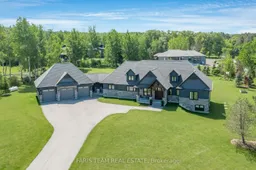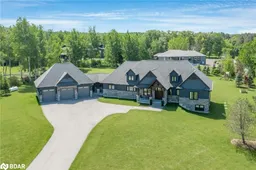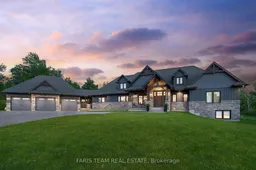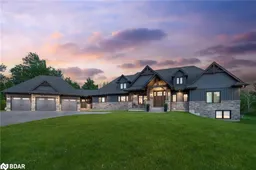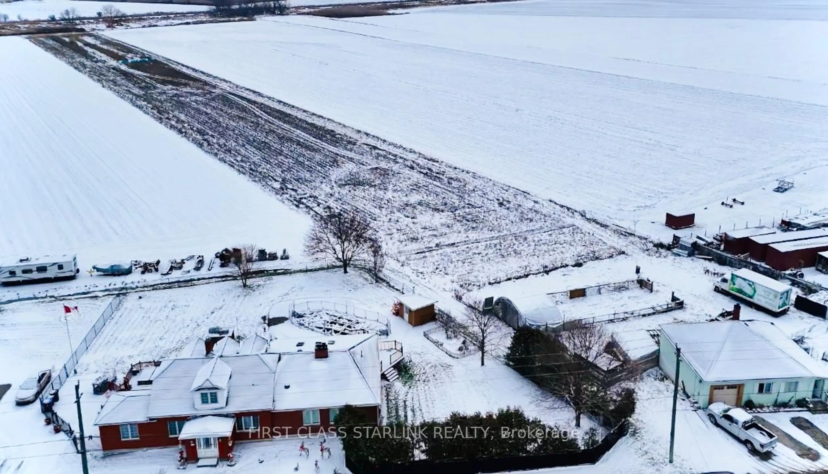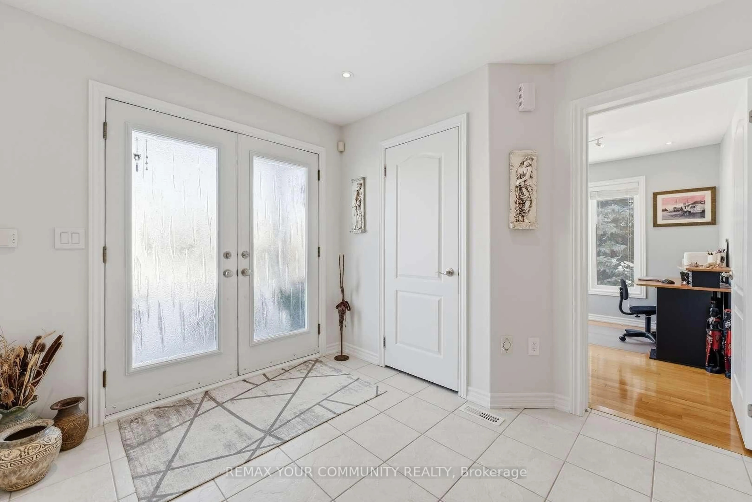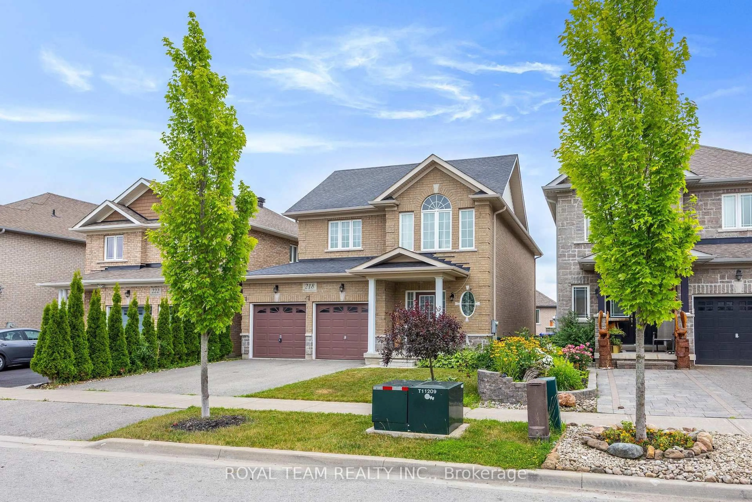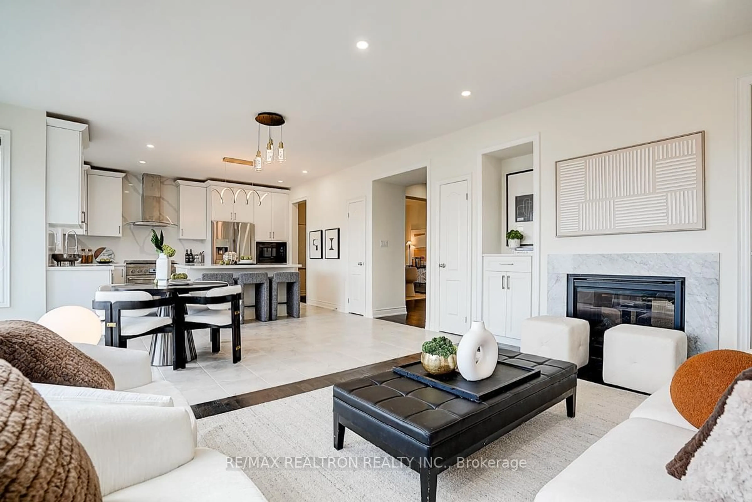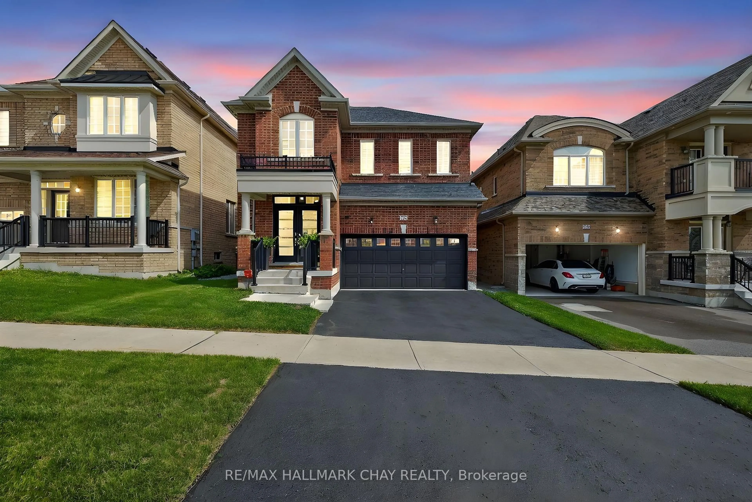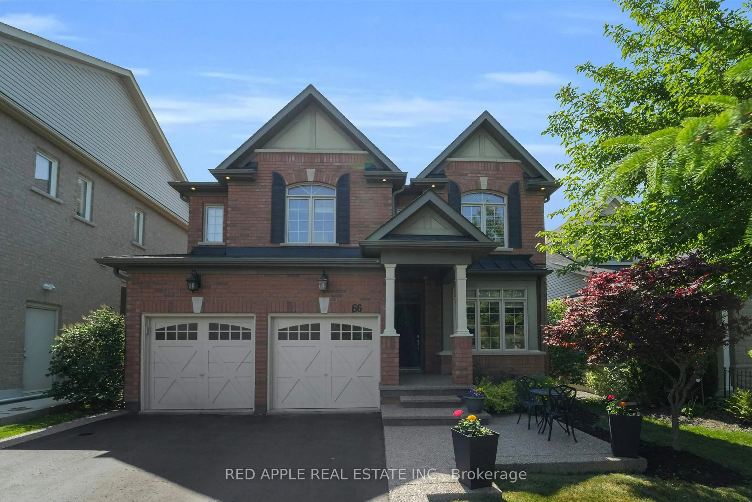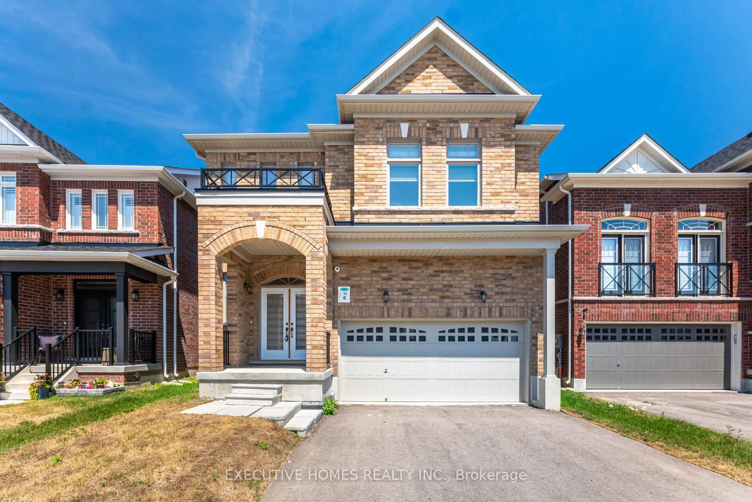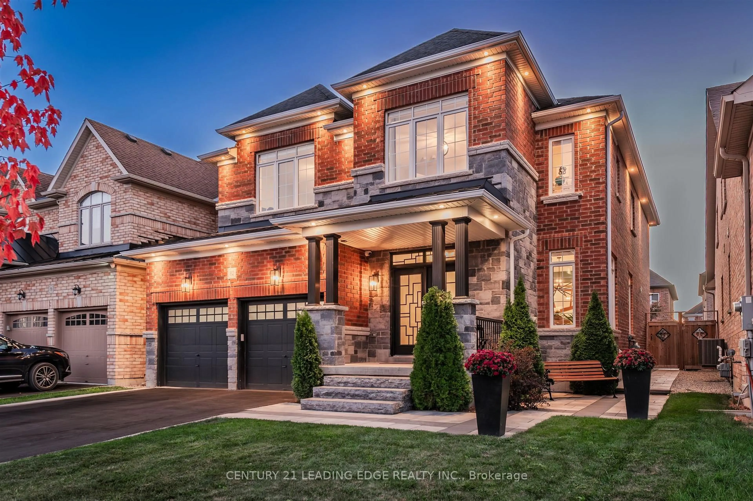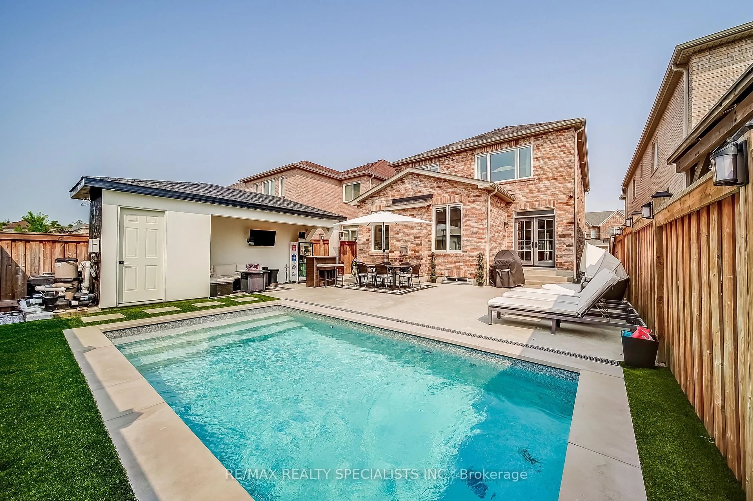Top 5 Reasons You Will Love This Home: 1) Perfectly situated on a picturesque 1.4-acre lot surrounded by lush greenspace, this show-stopping custom-built bungalow offers plenty of space to add a pool or a detached workshop 2) Create culinary memories in the stunning chef's kitchen featuring elegant quartz countertops and high-end stainless-steel appliances flowing seamlessly into the dining and family rooms and creating an open inviting atmosphere 3) Relax in the exquisite primary bedroom suite complete with a spa-inspired 5-piece ensuite and direct access to a private back deck, along with a beautifully designed laundry room featuring bamboo countertops and a farmhouse sink finishing off the main level 4) Designed with family living in mind this home features two additional bedrooms on the main level and a bright spacious bedroom in the basement with convenient access to a 4-piece bathroom 5) Experience outdoor entertaining at its finest in the expansive backyard, featuring a spacious covered deck and a cozy firepit area that invite you to relax under the stars, all while enjoying a prime location with easy access to trails like the Welsh Tract, nearby parks, golf courses such as The Club at Bond Head, and shopping destinations like Tanger Outlets Cookstown. 3,538 fin.sq.ft. Age 7. Visit our website for more detailed information.
Inclusions: Fridge, Bar Fridge, Oven (x2), Cooktop, Dishwasher, Washer, Dryer, Existing Light Fixtures, Existing Window Coverings, Bathroom Mirrors.
