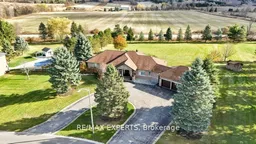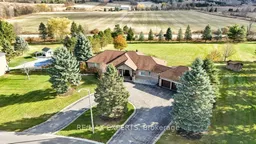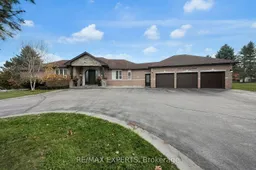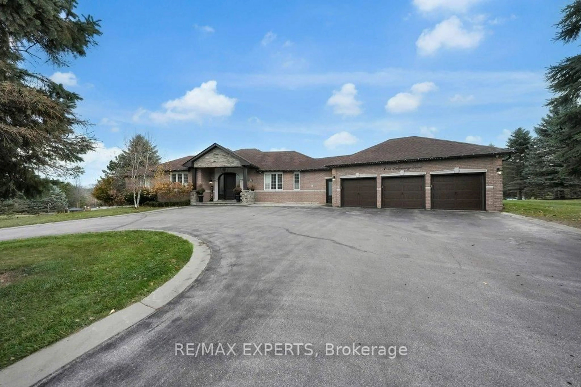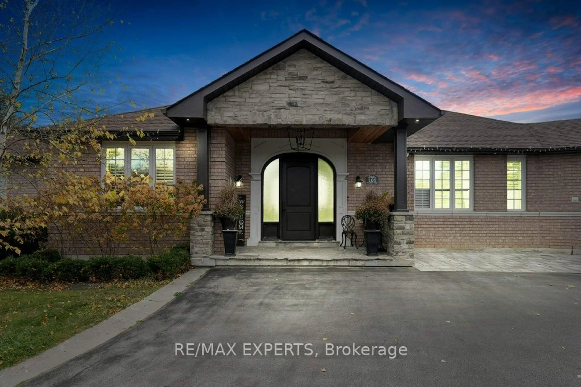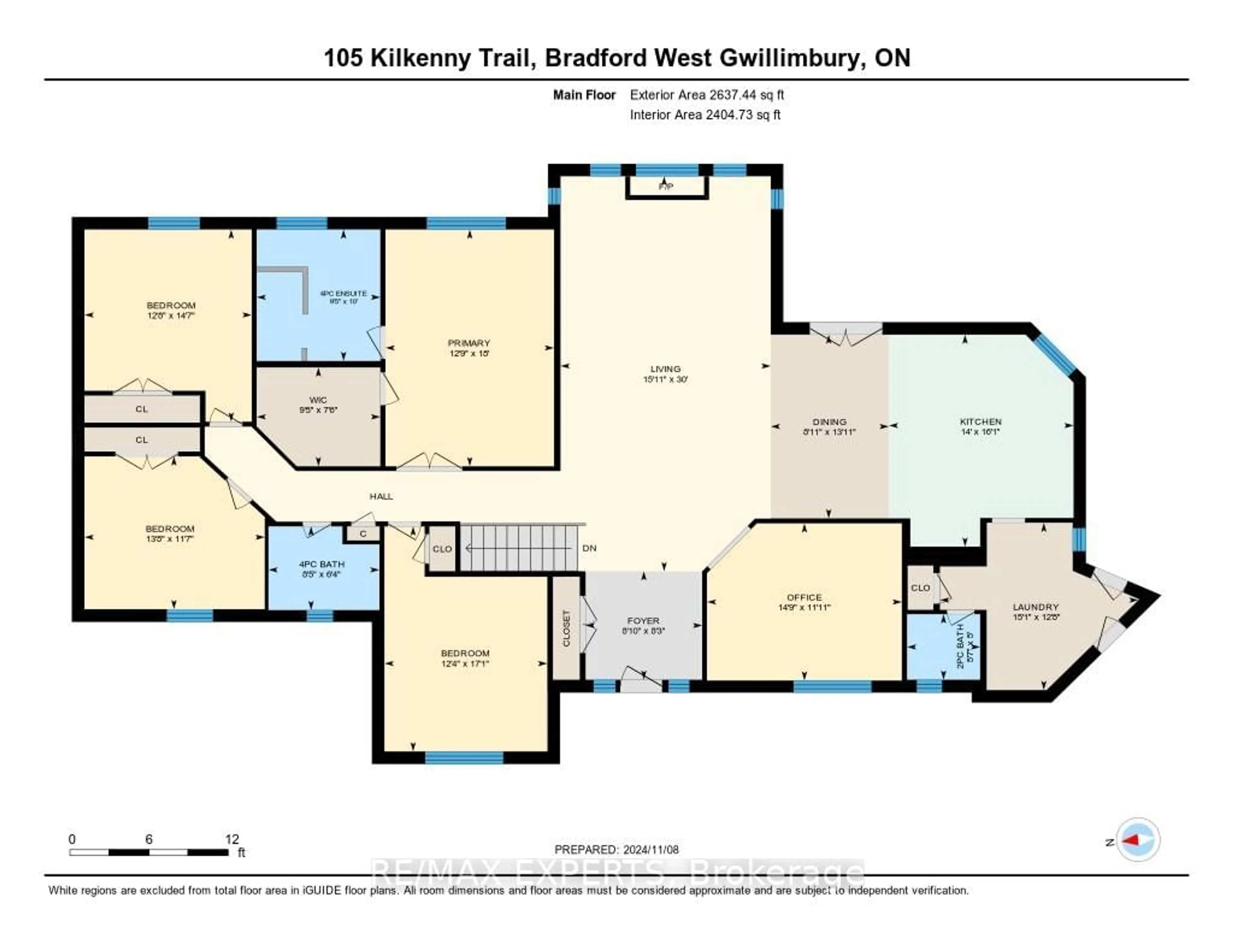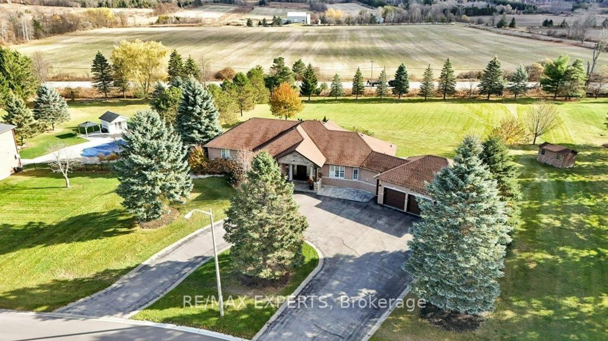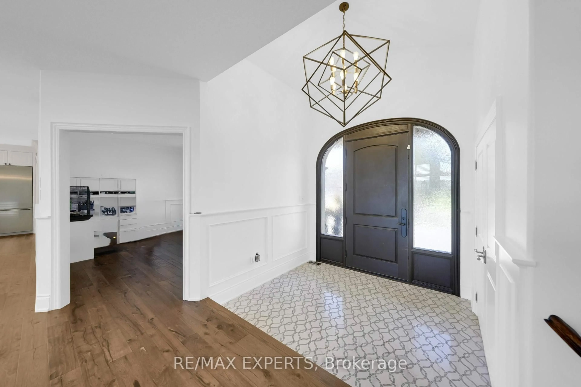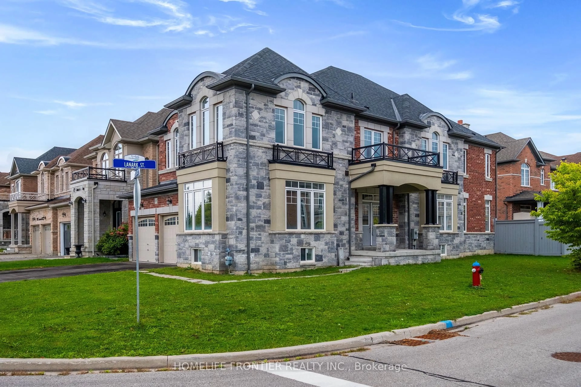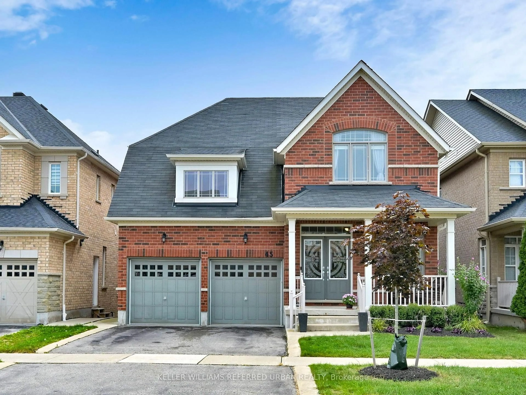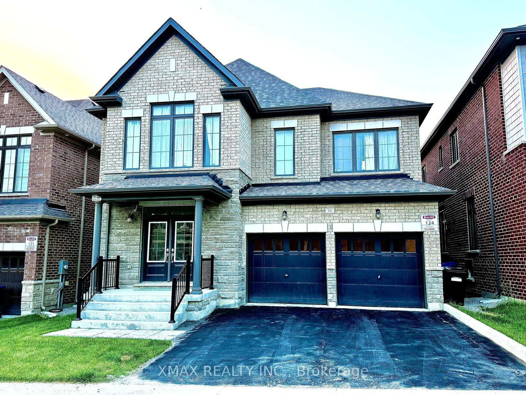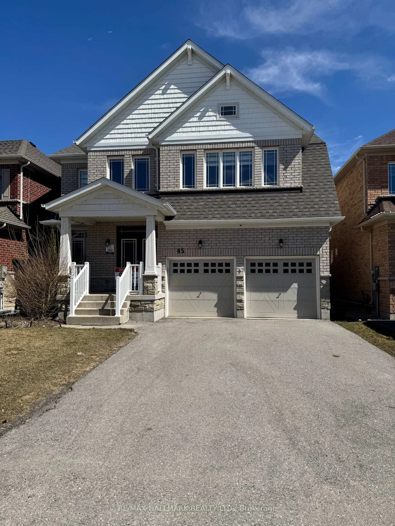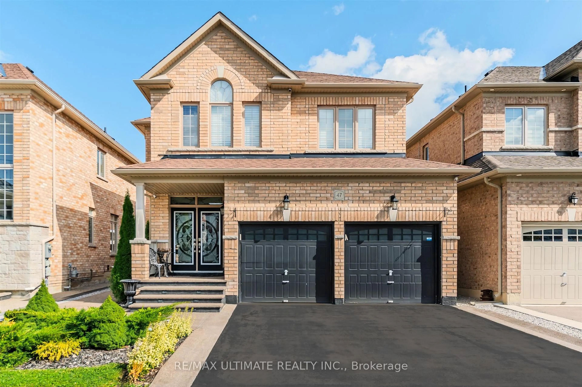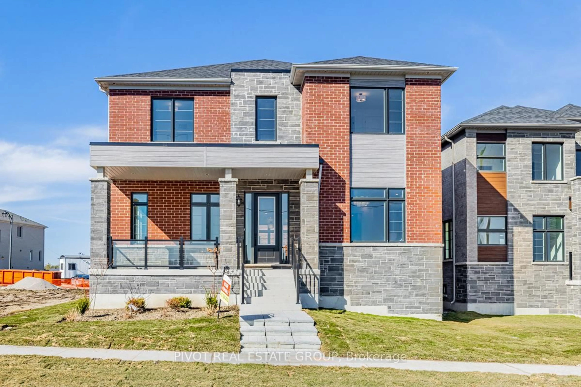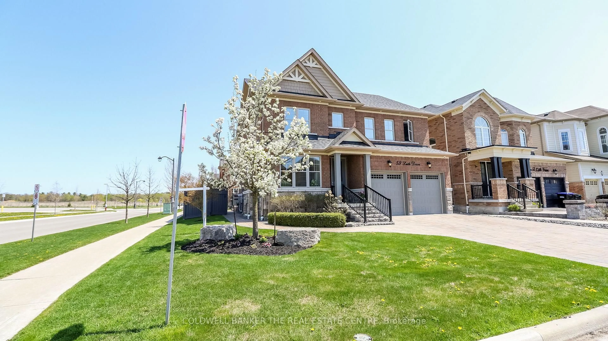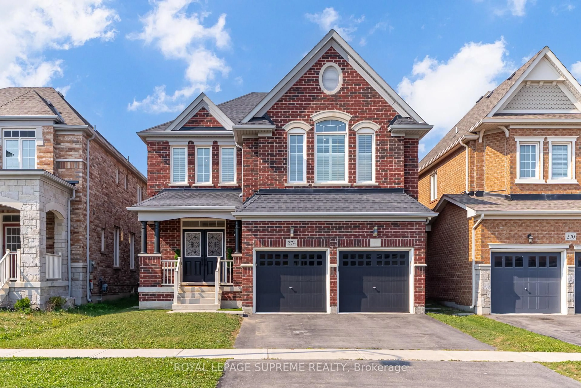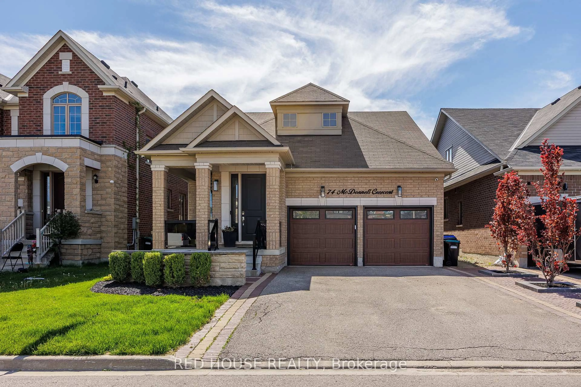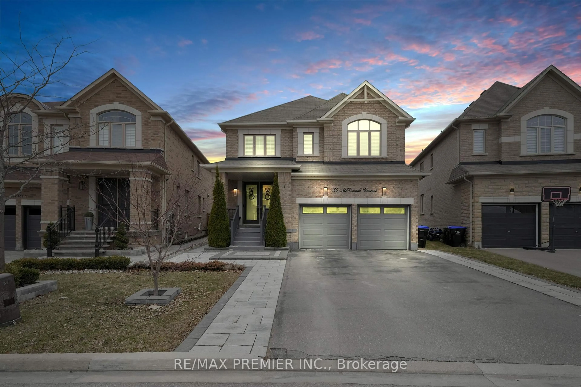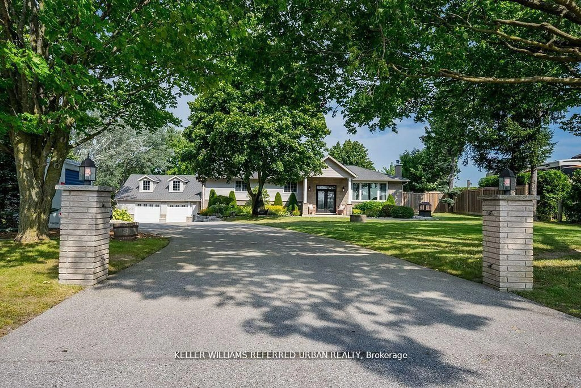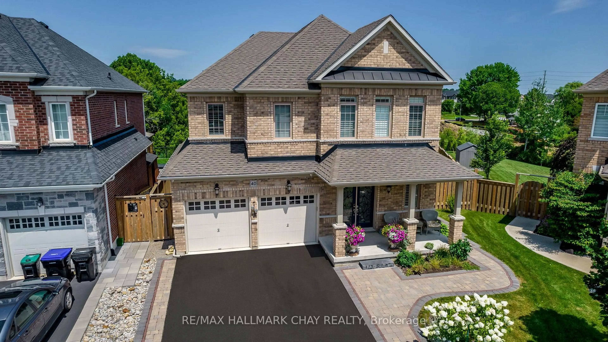105 Kilkenny Tr, Bradford West Gwillimbury, Ontario L3Z 3C5
Contact us about this property
Highlights
Estimated valueThis is the price Wahi expects this property to sell for.
The calculation is powered by our Instant Home Value Estimate, which uses current market and property price trends to estimate your home’s value with a 90% accuracy rate.Not available
Price/Sqft$765/sqft
Monthly cost
Open Calculator

Curious about what homes are selling for in this area?
Get a report on comparable homes with helpful insights and trends.
+15
Properties sold*
$1M
Median sold price*
*Based on last 30 days
Description
This luxury estate lot features 4 bedroom, 4 bathroom bungalow offers approx 5,200 sq. ft. of total living space sitting on a 1.47-acre in Bradfords most coveted community. Situated on a quiet cul-de-sac, this exquisite residence blends privacy and elegance. The home features a massive open-concept great room perfect for entertaining and everyday living, hardwood floors throughout, fireplace, wainscoting, cathedral ceiling, built-in speakers for an immersive atmosphere, custom kitchen boasts a large island, high-end appliances, crown moulding, pot lights, 9-ft ceilings, and an office that provides the perfect space for working from home. The fully finished walk-out basement is an entertainers dream, features B/In bar, bonus bedroom, cantina, spa-inspired bathroom with sauna, and a spacious recreation area. Step outside to your private backyard oasis, sparkling inground pool, lush landscaping, plenty of space for BBQs, summer parties, and unforgettable gatherings. The oversized 3-car garage provides extra storage for the family, horseshoe driveway offers ample parking for guests. This is more than a home its a statement of style, thoughtful design, and comfort, offering the perfect setting for hosting, relaxing, and creating lasting memories. Experience the ultimate in luxury living. Don't miss your chance to unlock your dream home!
Property Details
Interior
Features
Main Floor
Kitchen
4.27 x 4.91Custom Backsplash / Centre Island / Stainless Steel Appl
Dining
2.73 x 4.25Open Concept / Combined W/Kitchen / hardwood floor
Living
6.82 x 4.8Cathedral Ceiling / Fireplace / Large Window
Office
4.51 x 3.64hardwood floor / Window / Wainscoting
Exterior
Features
Parking
Garage spaces 3
Garage type Built-In
Other parking spaces 15
Total parking spaces 18
Property History
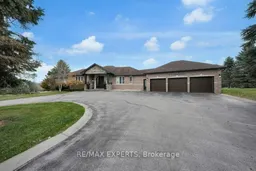 49
49