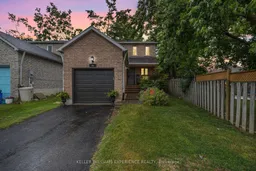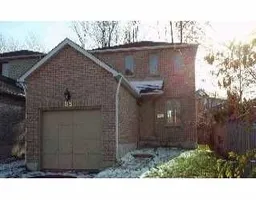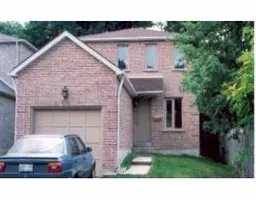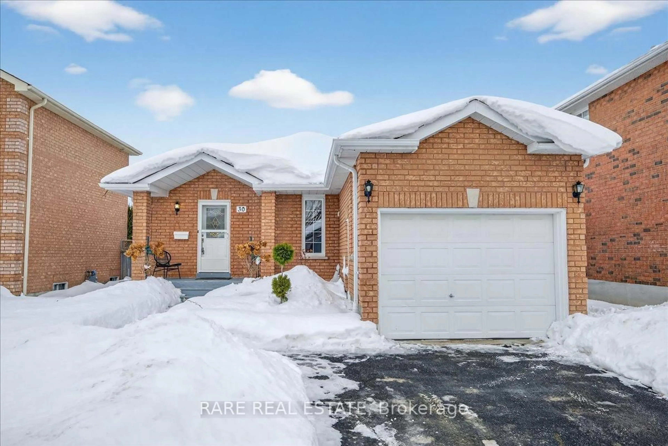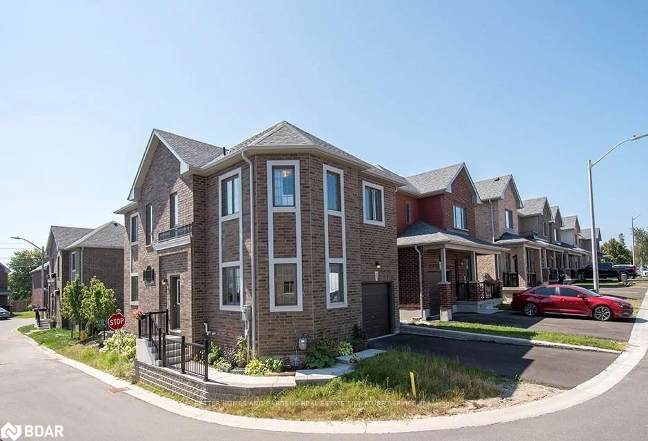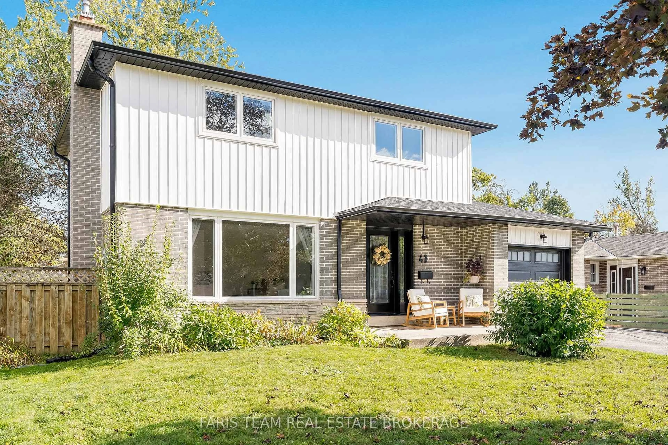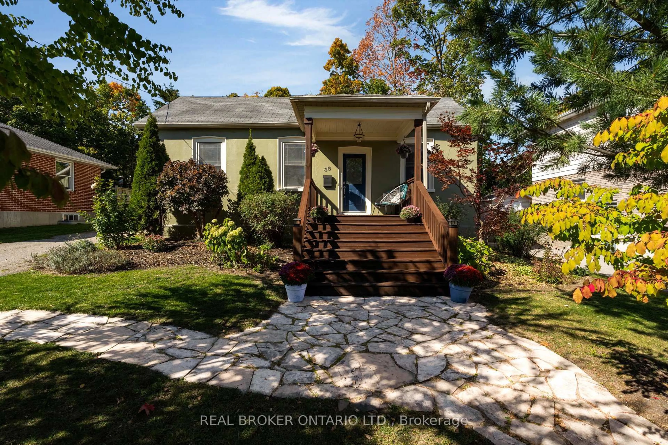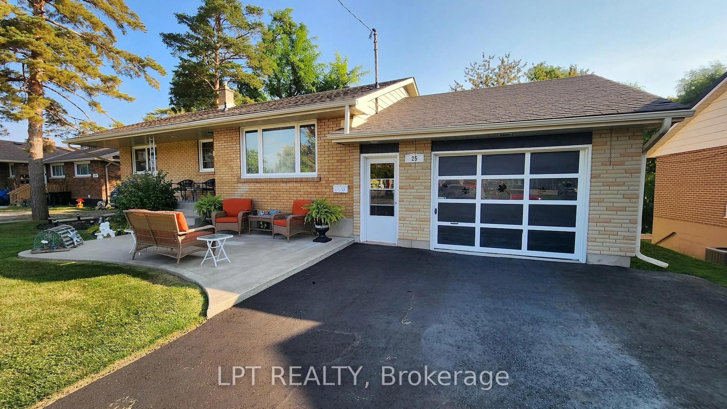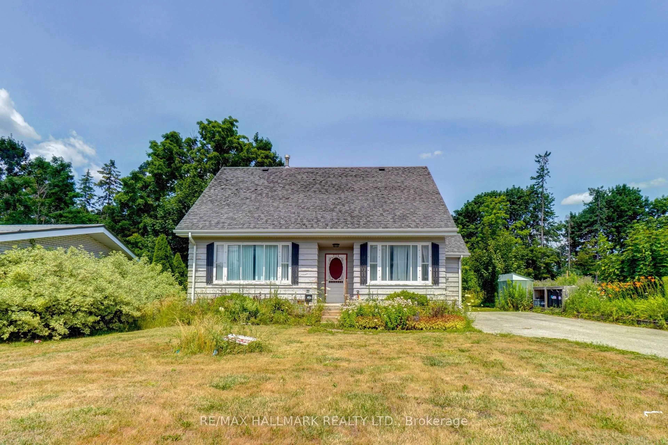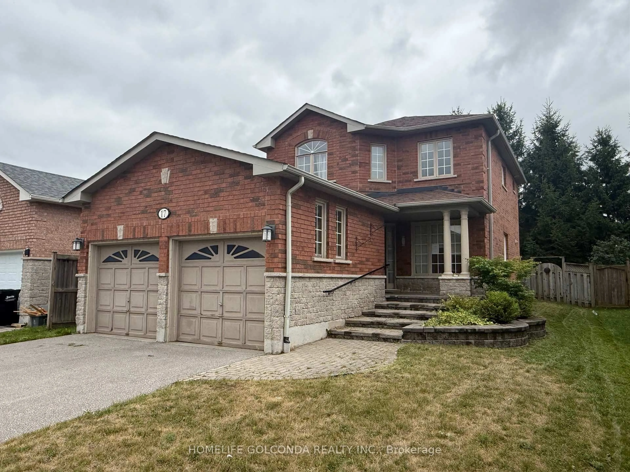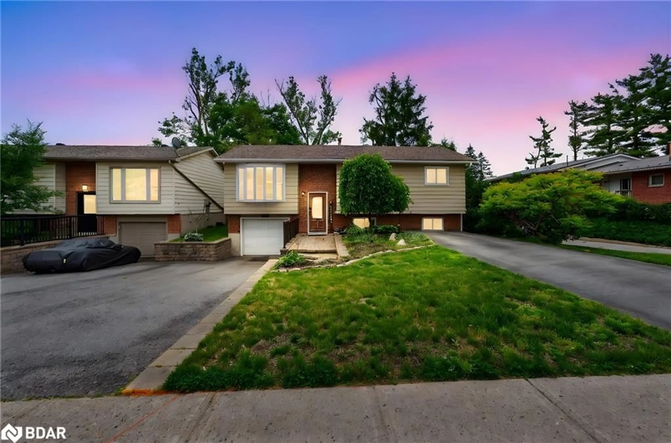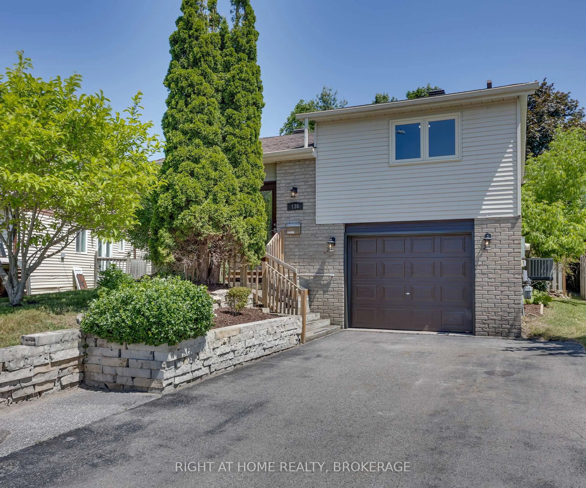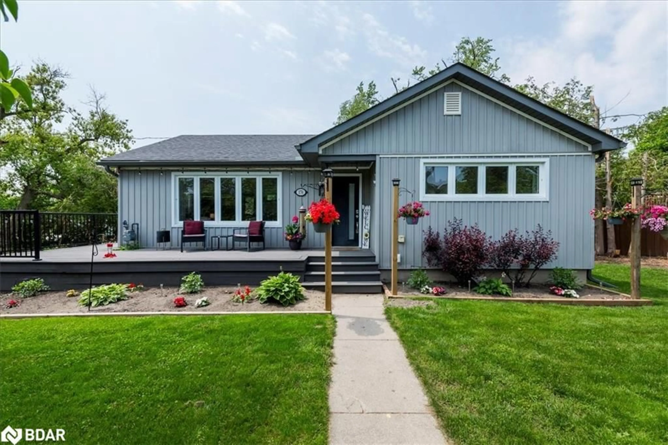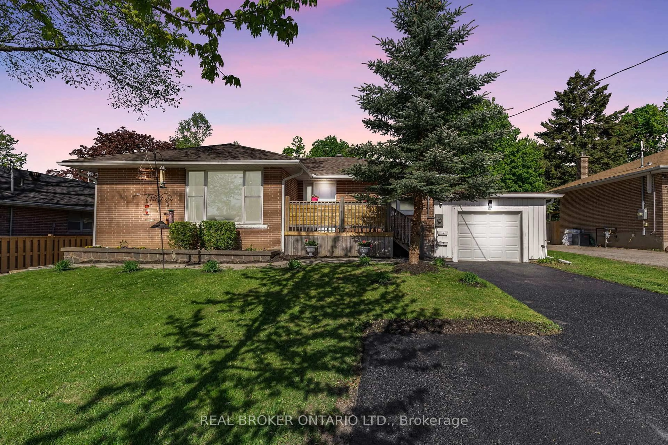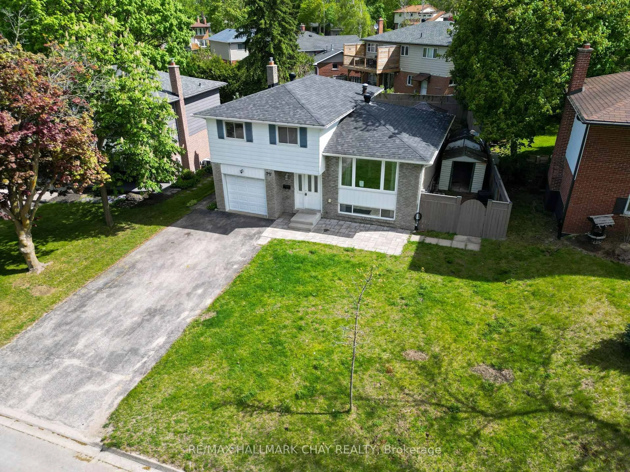Welcome to 85 Ferguson Drive, a charming 2-storey, detached family home nestled in the heart of Barrie's Allandale Centre. This all-brick gem is turnkey ready. Situated on a quiet, mature, tree-lined street in a highly sought-after, family-friendly neighbourhood. Close to reputable schools, parks, shopping plazas, and easy driving access to Highway 400. It has a spacious layout with 3 bedrooms, 2 bathrooms, and a finished basement featuring a large rec room, laundry area, and plenty of storage. Light-filled communal spaces: An eat-in kitchen, separate dining room with walk-out access, and a generous living room, the perfect backdrop for family gatherings. Its ample-sized backyard enclosed with fencing is ideal for kids, pets, and entertaining. It also has a deep single-car garage complemented by a private driveway for additional parking or workshop space. This home presents a rare opportunity to enjoy classic Barrie living in a meticulously cared-for home. NOTES: shingles & windows 2015; garage door and opener 2024; furnace 2023; air conditioning 2024; Newer powder room, new flooring throughout, tile and laminate with vinyl plank in basement.
Inclusions: Washer, Dryer, Stove, Fridge, dishwasher, window coverings, light fixtures, basement freezer
