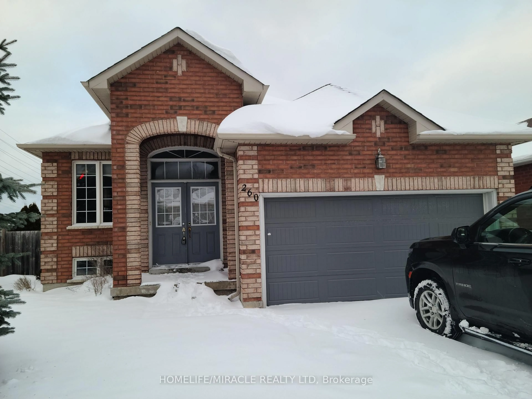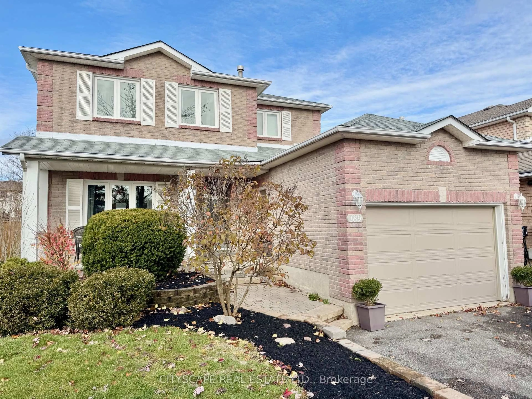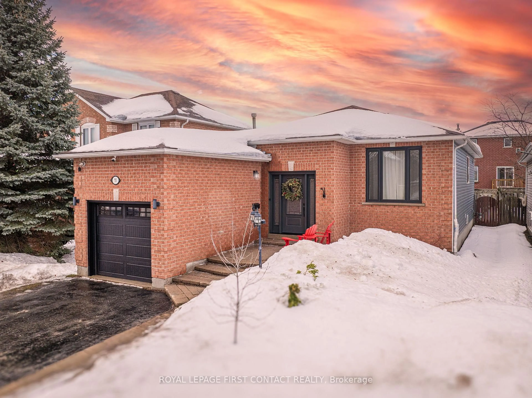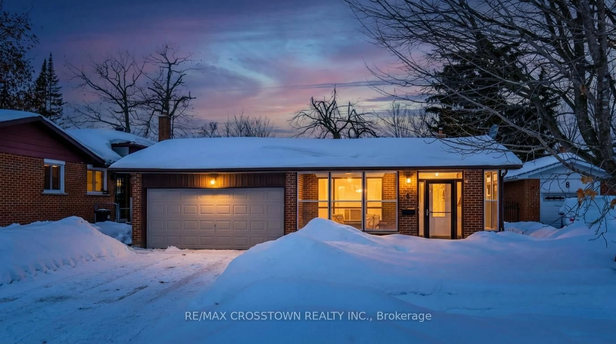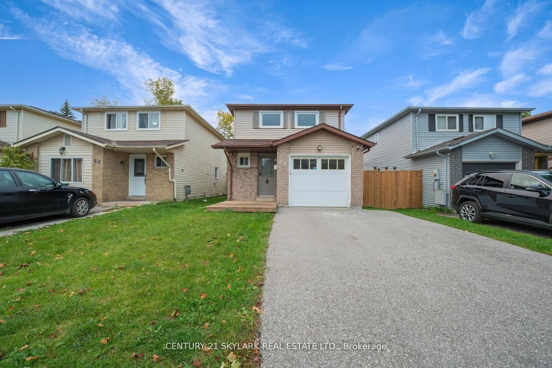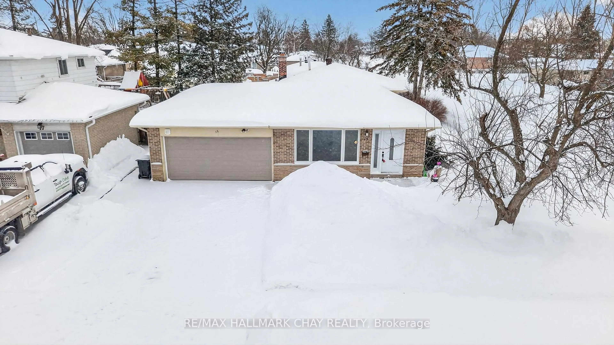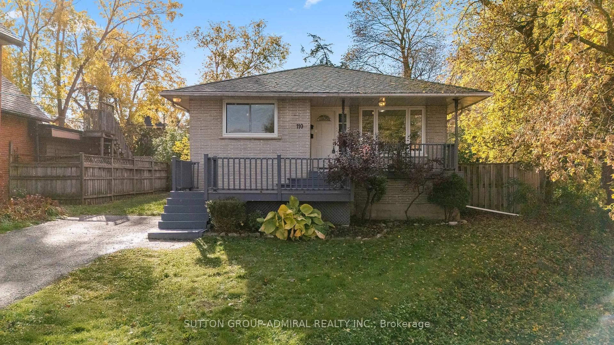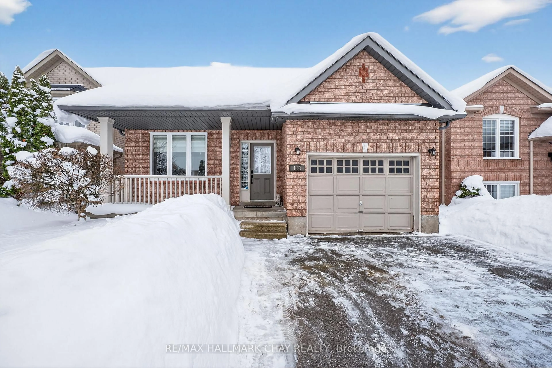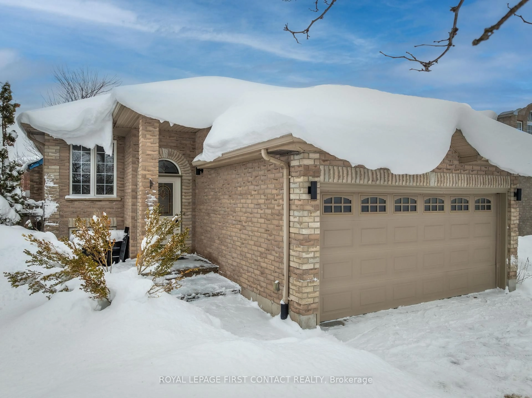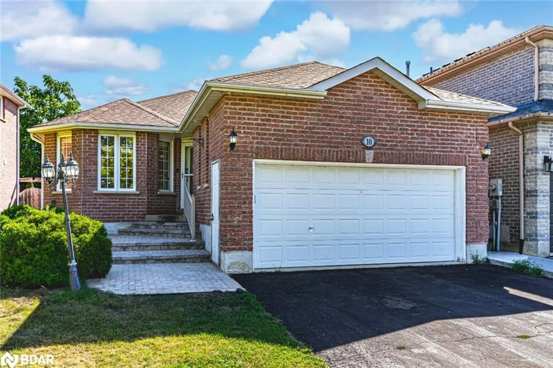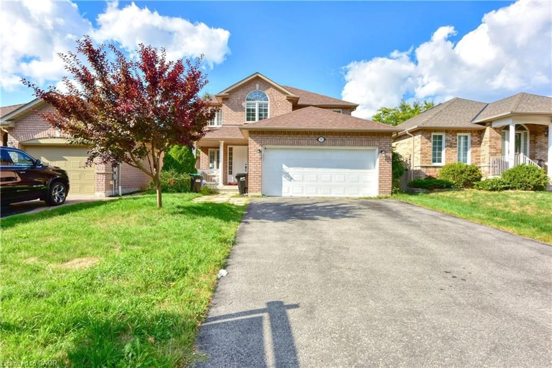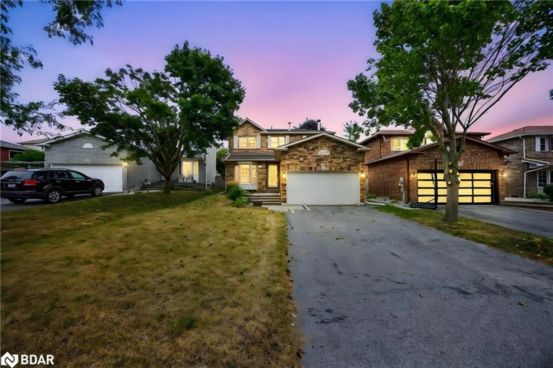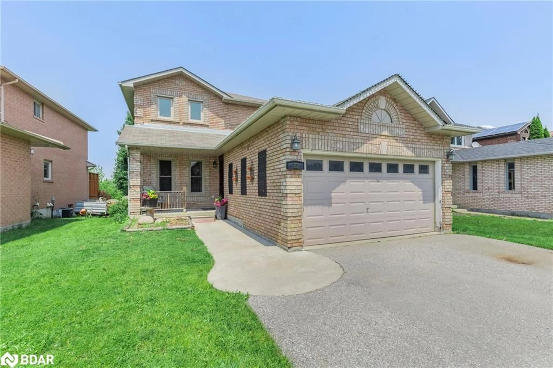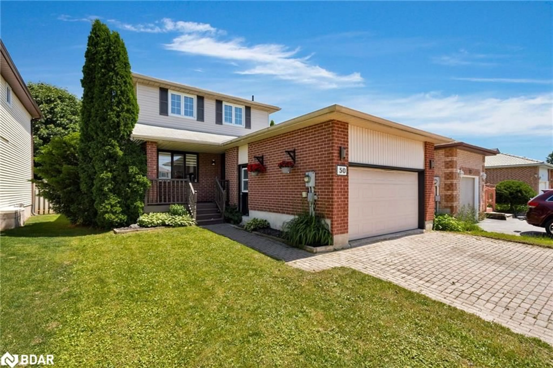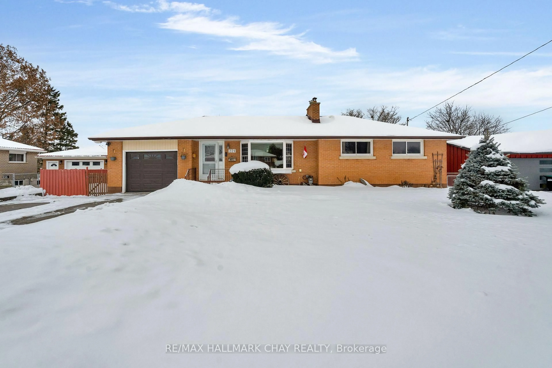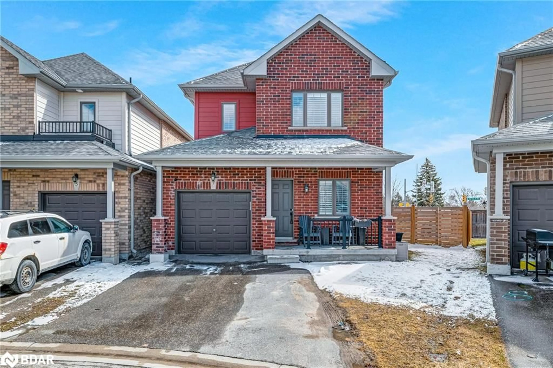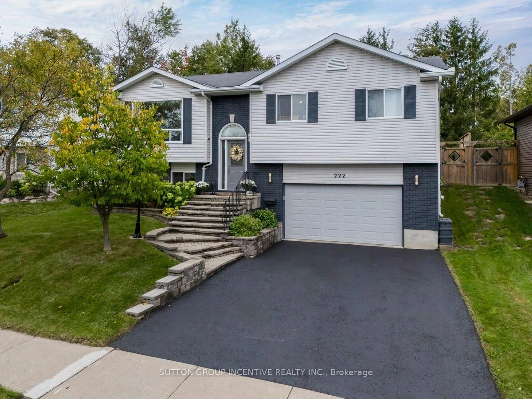Welcome to this cozy three bedroom charmer with curb appeal private yard and soaring ceilings. Take the flag stone walkway from the long paved driveway through perennials, gardens and nature to your charming covered front porch. Step inside to the immense living space with soaring ceilings, crown moulding, pot lights, sleek hardwood flooring and romantic double sided gas fireplace with granite hearth. The dining space is sun drenched by the sliding doors to the fully fenced yard (right side 2025) where you, guests and your family can enjoy the large deck, pergola and nature. A detached garage is a bonus with 40-amp pony panel which is also drywalled with plenty of extra storage for all of your toys, kayaks and paddle boards (after all you are only 3 minutes to the lake). Back inside the kitchen is functional, adorable and features updated black stainless appliances and a tiled backsplash. A main floor primary bedroom also benefits from the huge ceilings shared in the living space as well as it has hardwood flooring a den perfect for a gym or home office and custom built in wardrobe and organizer with pull out drawers. Another bedroom and updated bathroom with floating vanity complete this level. Downstairs slate flooring adorns the third bedroom perfect for your teenager or visiting family members (or use it as another rec space). There is also a large 3-piece bathroom and an updated laundry room (2024). The house exterior was painted in 2025 and gas meter changed 2025. You are only 1 minute to the Hwy, 2 minutes to the library, 3 minutes to downtown, 3 minutes to a multitude of box stores for all of your shopping needs and walking distance to a handful of schools. Welcome home!
Inclusions: Fridge / stove / dishwasher / microwave / washer / dryer / lighting fixtures / window coverings / draperies sheers and rods / 2 wall mounts TVs (primary & basement) / garage door opener /pergola / nest thermostat
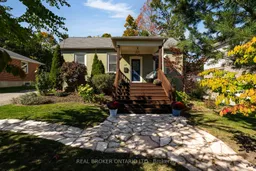 44
44

