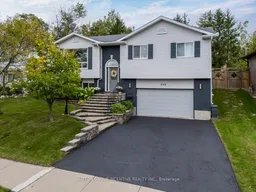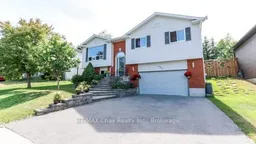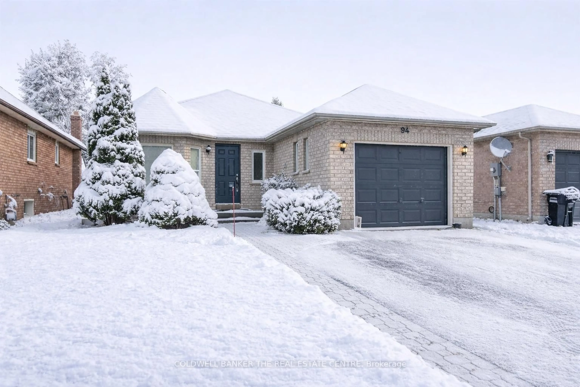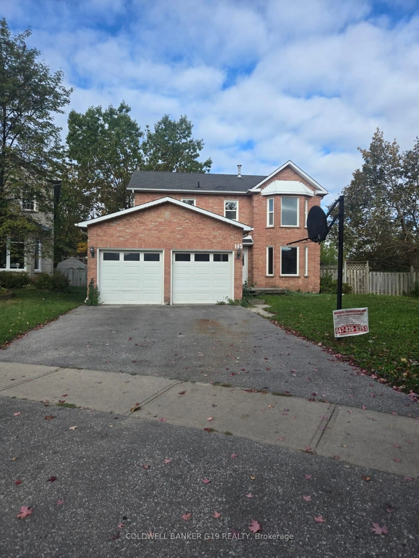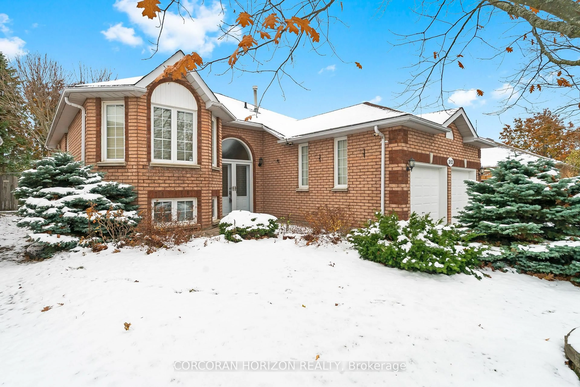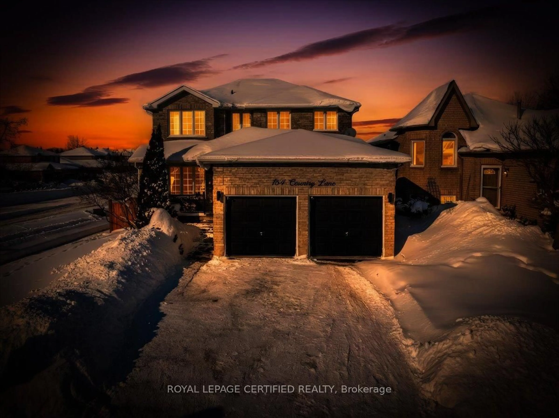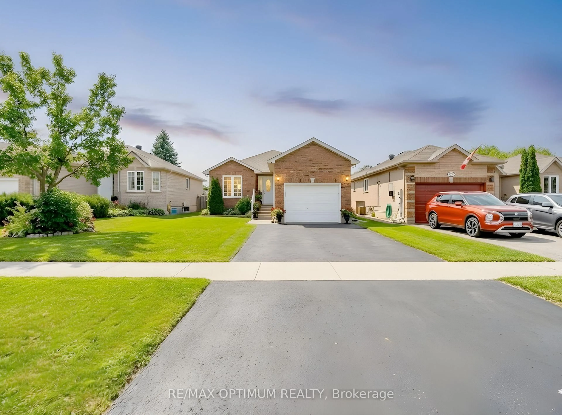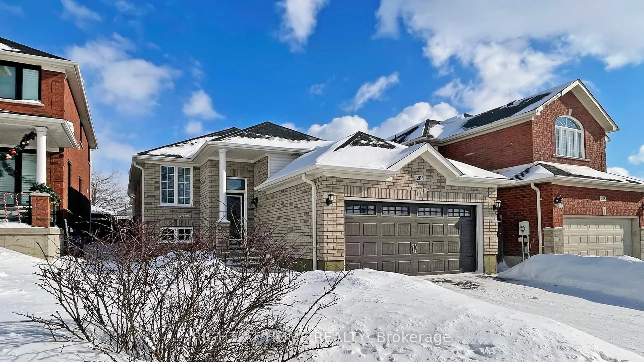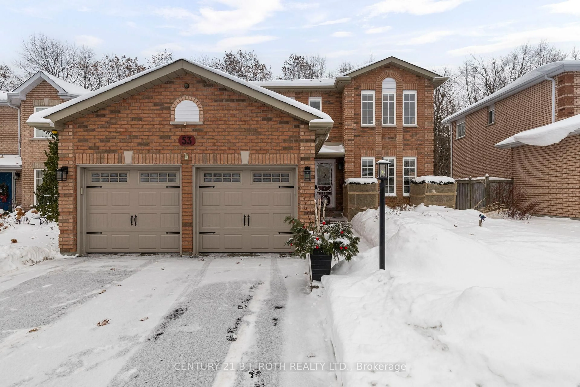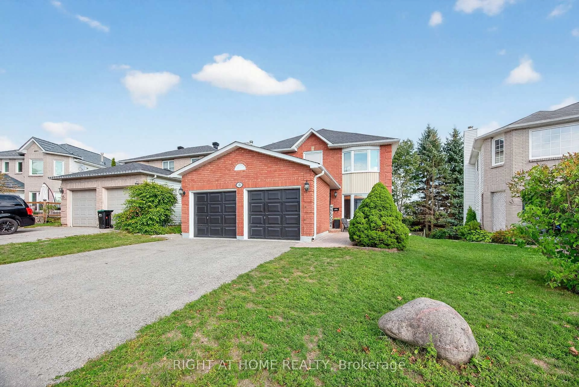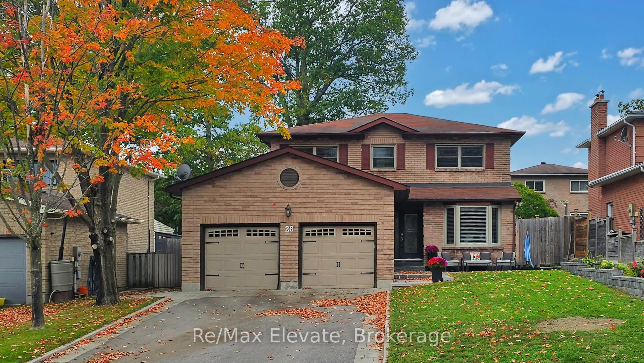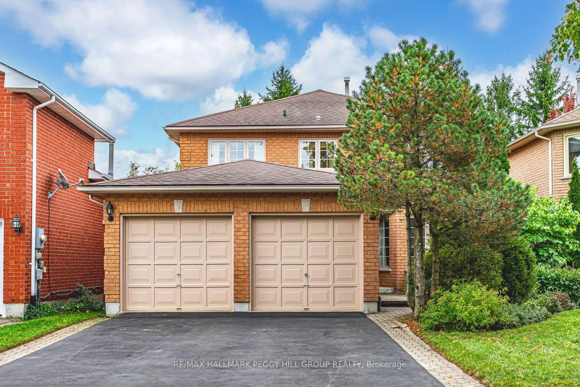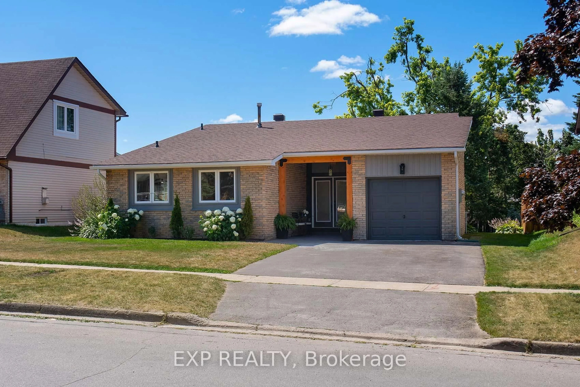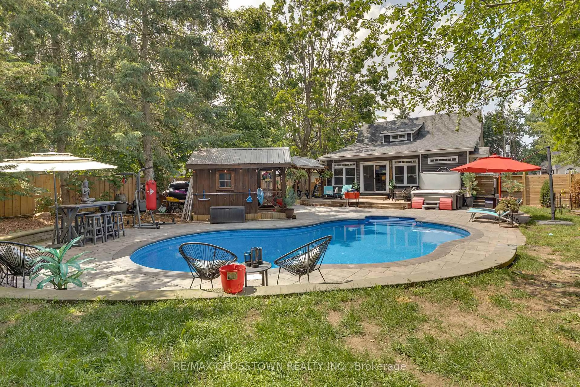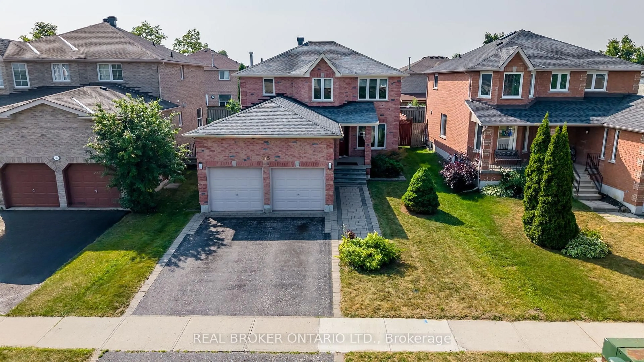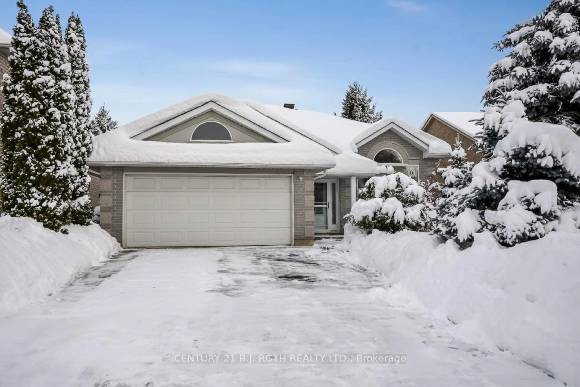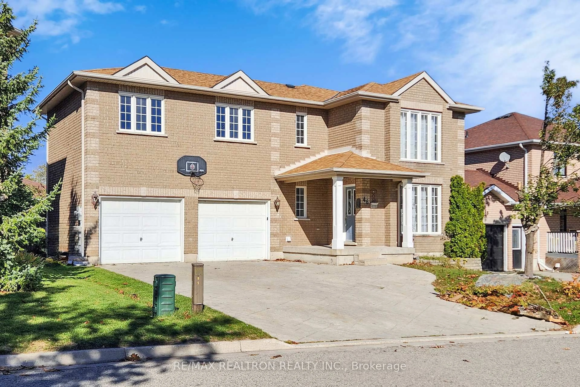Welcome to 222 Huronia Road, Barrie. This beautifully updated home offers the perfect combination of modern upgrades, comfort, and convenience in one of Barries most desirable neighbourhoods. Enjoy the privacy of a backyard with no neighbours behind, complete with a large deck for barbecues and entertaining, plus a gazebo for shaded relaxation.Inside, the home features three generously sized bedrooms and a spacious living roomideal for family gatherings or quiet nights in. The fully renovated main floor bathroom boasts heated floors and elegant gold faucets, while the brand-new kitchen (renovated in 2025) is designed with style and functionality in mind. Additional highlights include an oversized driveway and a double-car garage with inside entry, leading directly to the basement laundry room for added convenience. Perfectly located within walking distance to schools and parks, this property is just minutes from Minets Point, Centennial Beach, Park Place Shopping, Highway 400, and the GO Train. 222 Huronia Road is a move-in ready home that truly checks all the boxes - a fantastic opportunity for families or anyone looking to enjoy Barrie living at its best.
Inclusions: Fridge, Stove, B/I Dishwasher, Microwave, All Light Fixtures, Gas Fireplace lowe level (As Is), Clothes Washer, Clothes Dryer, Garage Door Opener and Remote, Central Vacuumm Cleaner and Accessories, Gazebo,Tire Rack
