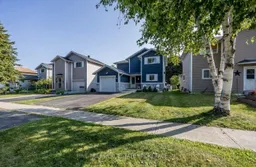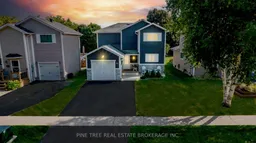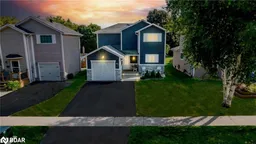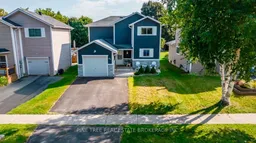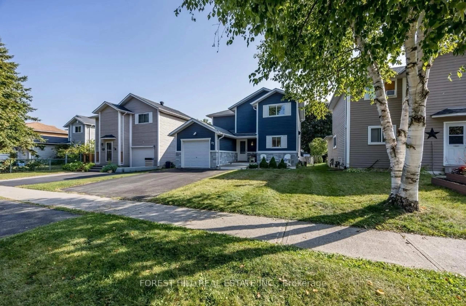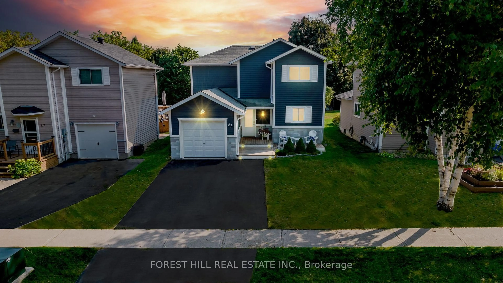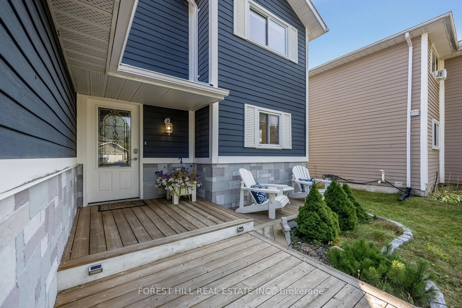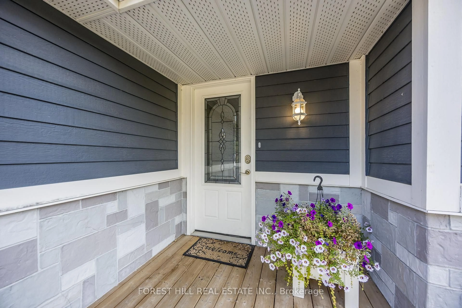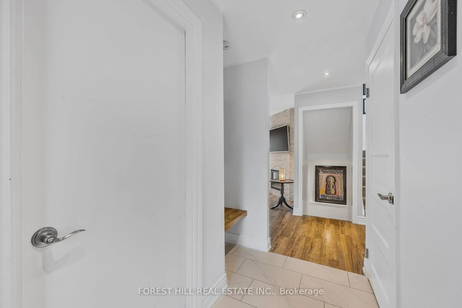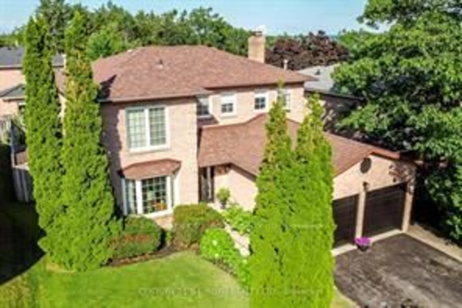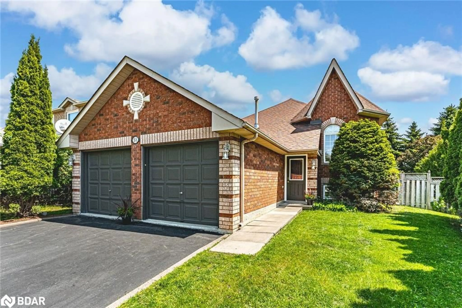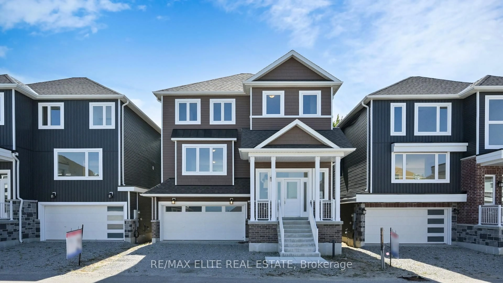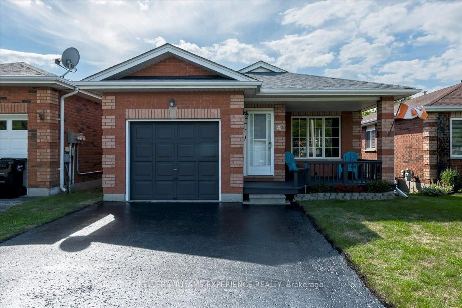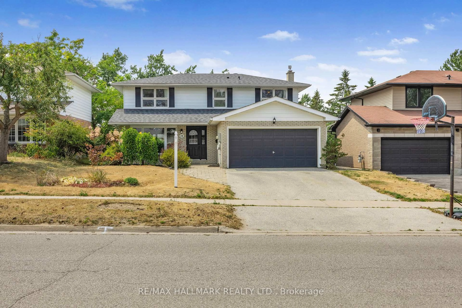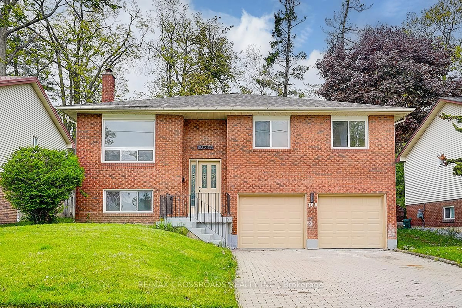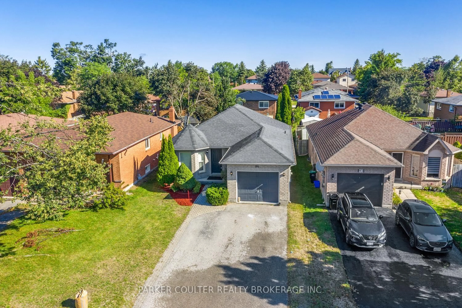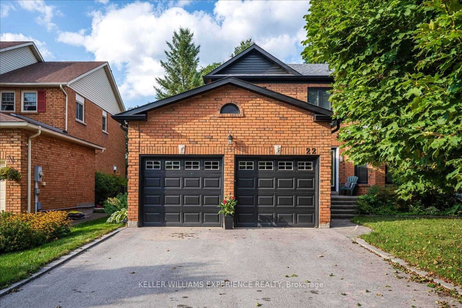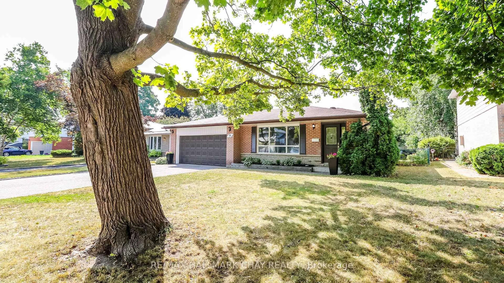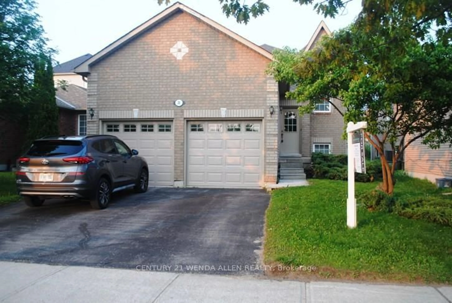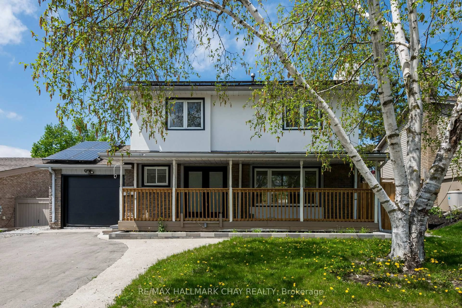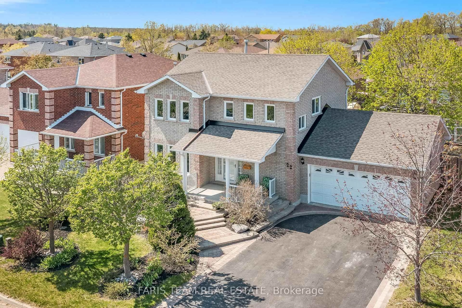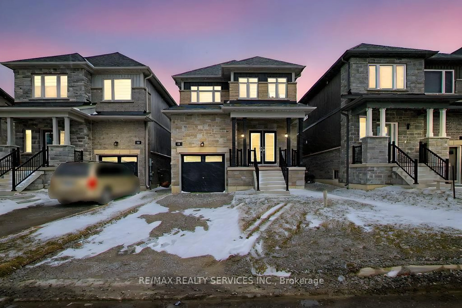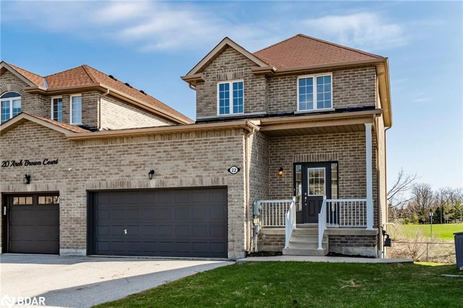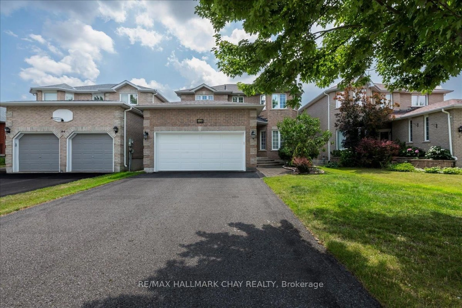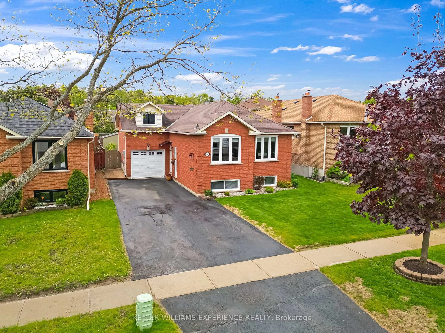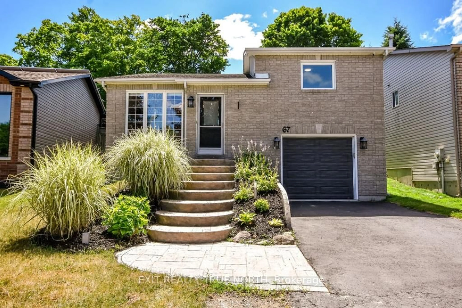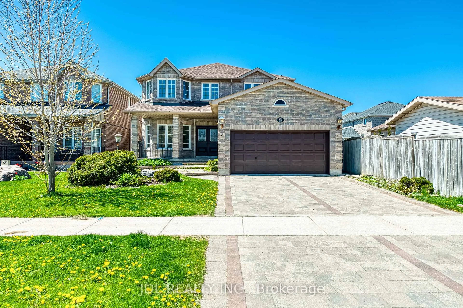85 Elizabeth St, Barrie, Ontario L4N 6P2
Contact us about this property
Highlights
Estimated valueThis is the price Wahi expects this property to sell for.
The calculation is powered by our Instant Home Value Estimate, which uses current market and property price trends to estimate your home’s value with a 90% accuracy rate.Not available
Price/Sqft$626/sqft
Monthly cost
Open Calculator

Curious about what homes are selling for in this area?
Get a report on comparable homes with helpful insights and trends.
+127
Properties sold*
$793K
Median sold price*
*Based on last 30 days
Description
Your Perfect Blend of Style and Comfort in Barrie's Coveted Ardagh Neighbourhood. Step inside this beautifully updated, well-appointed, two-storey home, perfectly situated in Barrie's sought-after southwest community of Ardagh. Offering 3+1 bedrooms and 3 bathrooms, this home is designed for modern family living, with bright, thoughtfully appointed spaces ideal for entertaining, relaxing, and everyday comfort. The chef-inspired kitchen showcases custom cabinetry, quartz countertops, premium stainless steel appliances, and a chic backsplash - a true heart of the home made for gatherings. Each bathroom has been tastefully updated with floating vanities, designer tile, heated floors, and spa-like tubs and showers, creating an atmosphere of luxury and tranquility. Step outside to your private backyard retreat, featuring a gas hookup for barbecues, a charming she-shed/he-shed, and plenty of space for a future pool. Beautifully landscaped grounds, a one-car garage, and a double-wide driveway add to the home's exceptional curb appeal. Tucked away on a quiet dead-end street, you'll love being just steps from Bear Creek Eco Park, top-rated schools, trails, and local parks - all while enjoying easy access to Hwy 400, GO Transit, downtown Barrie, and the beaches of Lake Simcoe. This home truly offers modern living at its finest - refined, functional, and completely move-in ready.
Property Details
Interior
Features
Main Floor
Bathroom
1.88 x 1.042 Pc Bath
Kitchen
4.52 x 3.3Eat-In Kitchen
Dining
3.89 x 3.07Family
4.78 x 3.76Exterior
Features
Parking
Garage spaces 1
Garage type Attached
Other parking spaces 2
Total parking spaces 3
Property History
