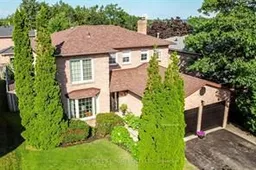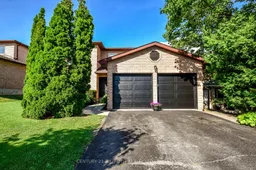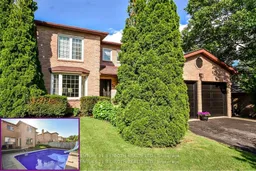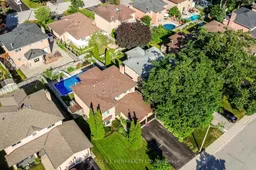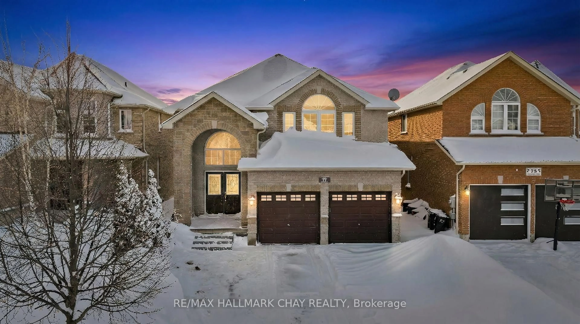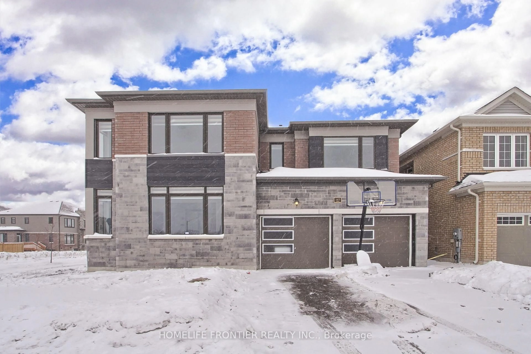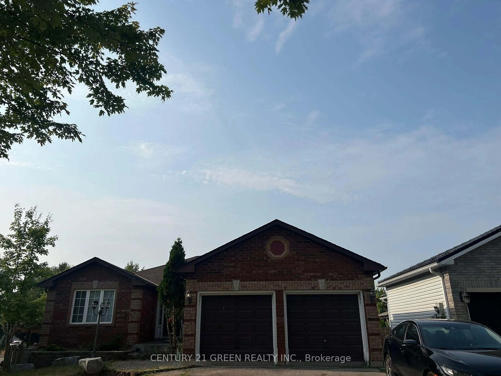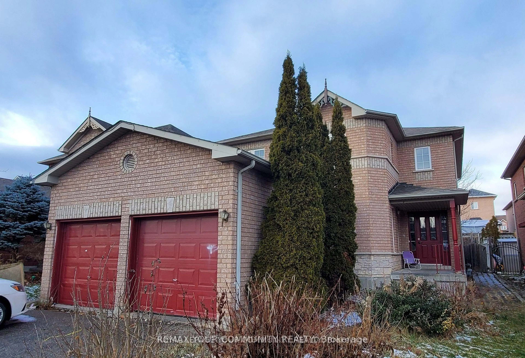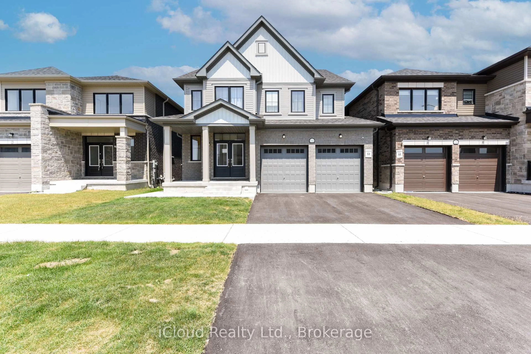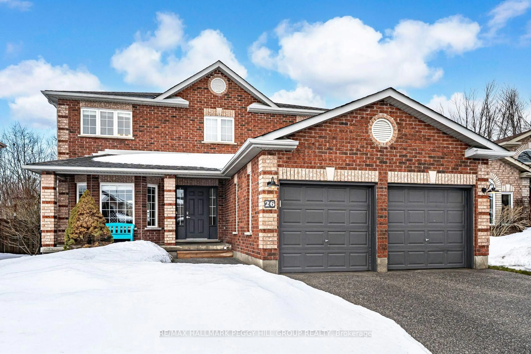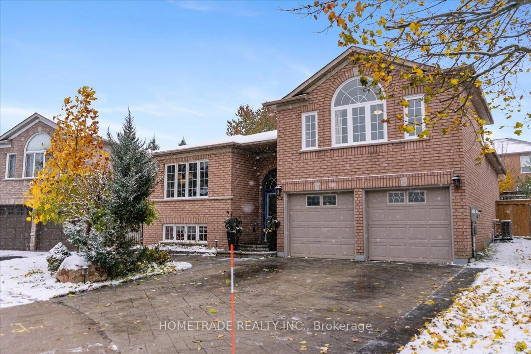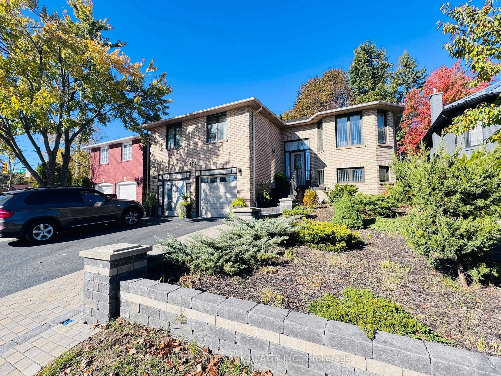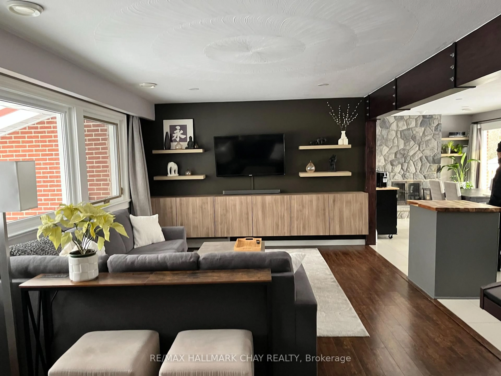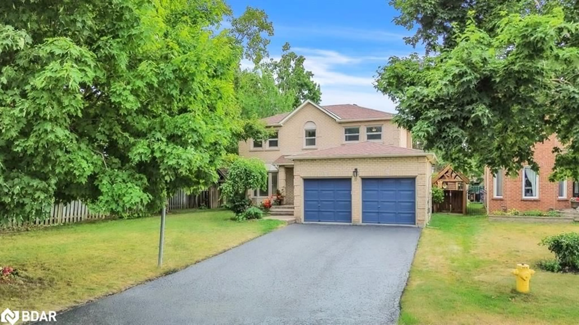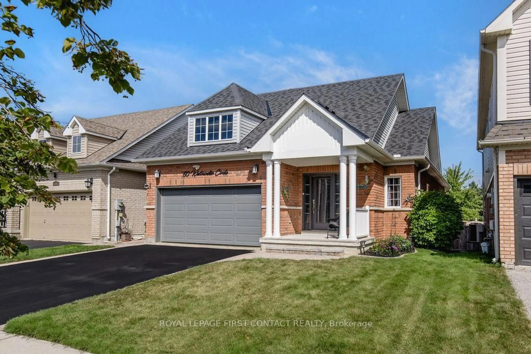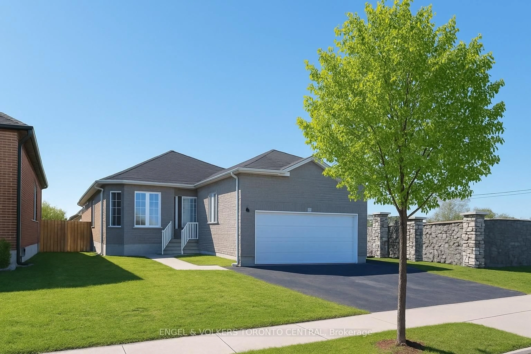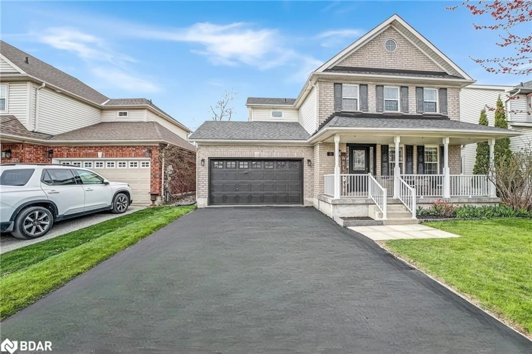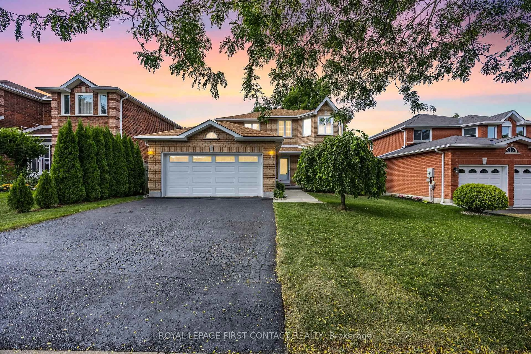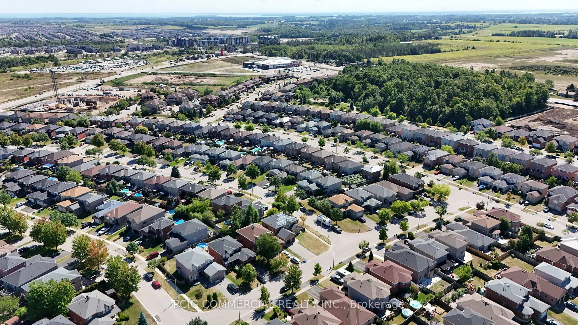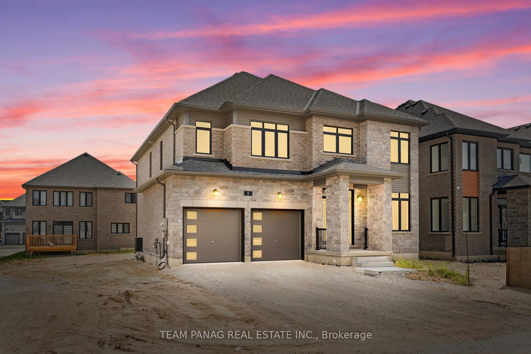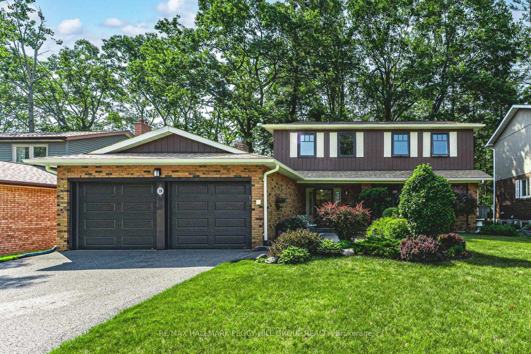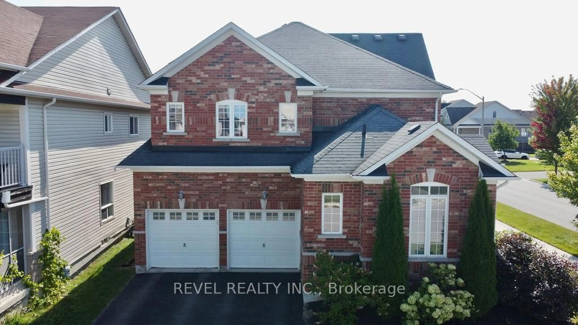Your Dream Home Awaits at 25 Keats Drive! This beautifully maintained 4-bedroom home offers nearly 3,000 sq. ft. of finished living space on a picture-perfect lot, complete w a stunning in-ground pool. Located in a family-friendly neighborhood just steps from schools & parks, this home offers the perfect balance of comfort & convenience w shopping, dining, & major highways only minutes away. Step into your own private backyard oasis, thoughtfully designed for effortless outdoor living. Spend your summer days lounging beside the sparkling pool, relaxing on the tiered stone patio, or enjoying the peaceful surroundings of lush, low-maintenance perennial gardens. Inside, you'll find a space that exudes both warmth & sophistication. Elegant hardwood floors, crown moulding, & refined trim details create a timeless atmosphere throughout. The updated kitchen is bright & inviting, featuring stainless steel appliances, a center island for casual dining, & a walkout to the unilock patio, perfect for seamless indoor-outdoor entertaining.The cozy family room with a gas fireplace sets the scene for relaxing evenings, while the spacious living & dining rooms provide plenty of room for gatherings. A stylish powder room & a convenient mudroom/laundry area with a side entrance to complete the main level. Upstairs, the generous primary suite offers hardwood floors, a walk-in closet, & a stunning renovated ensuite. Three additional bedrooms each w hardwood floors share a beautifully updated 3-piece bathroom.The fully finished lower level adds even more living space, featuring a large recreation rm w new carpeting, a cold cellar, & plenty of storage. The double garage offers new doors & a side entry, plus there is parking for four additional vehicles in the private driveway. With fresh paint, modern lighting, updated bathrooms, & quality finishes throughout, this move-in-ready home showcases true pride of ownership. 25 Keats Drive isn't just a home its the start of your next chapter.
Inclusions: Fridge, Stove, dishwasher. Washer and Dryer
