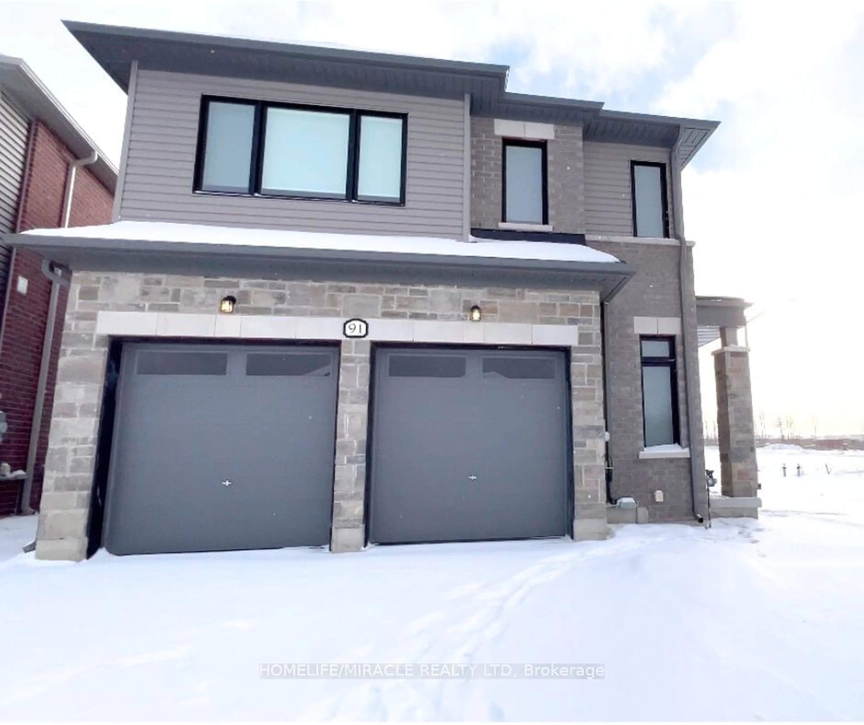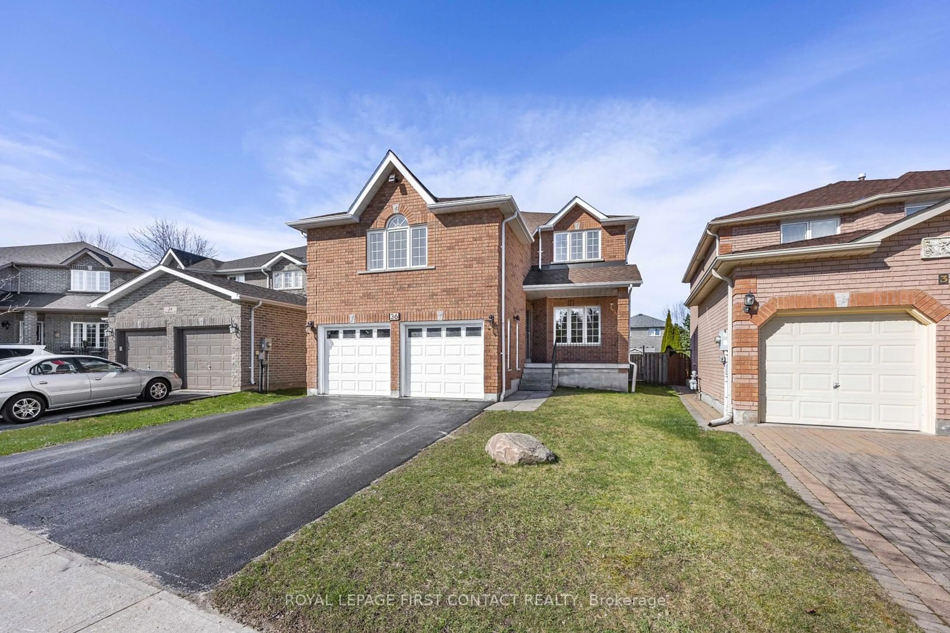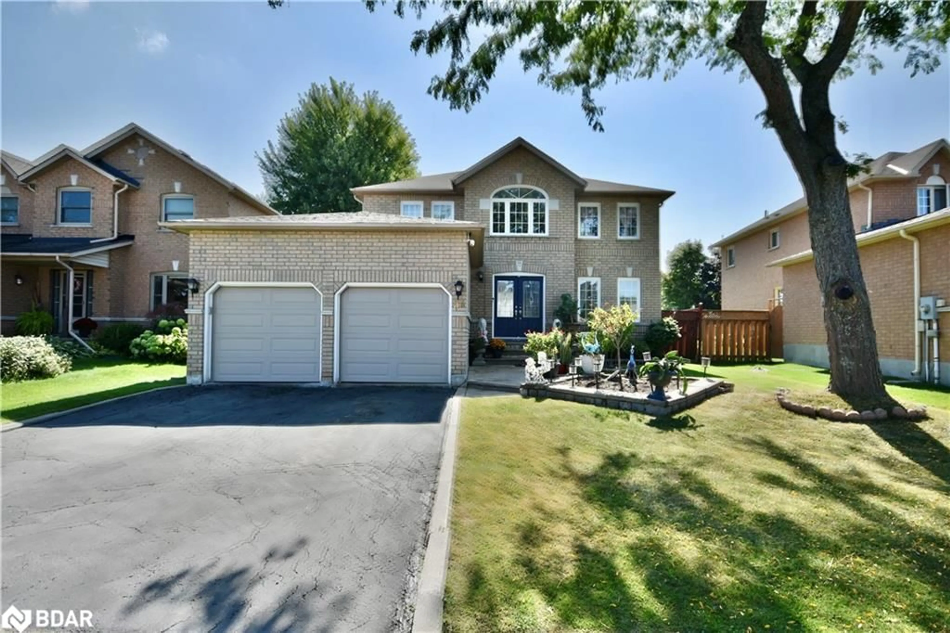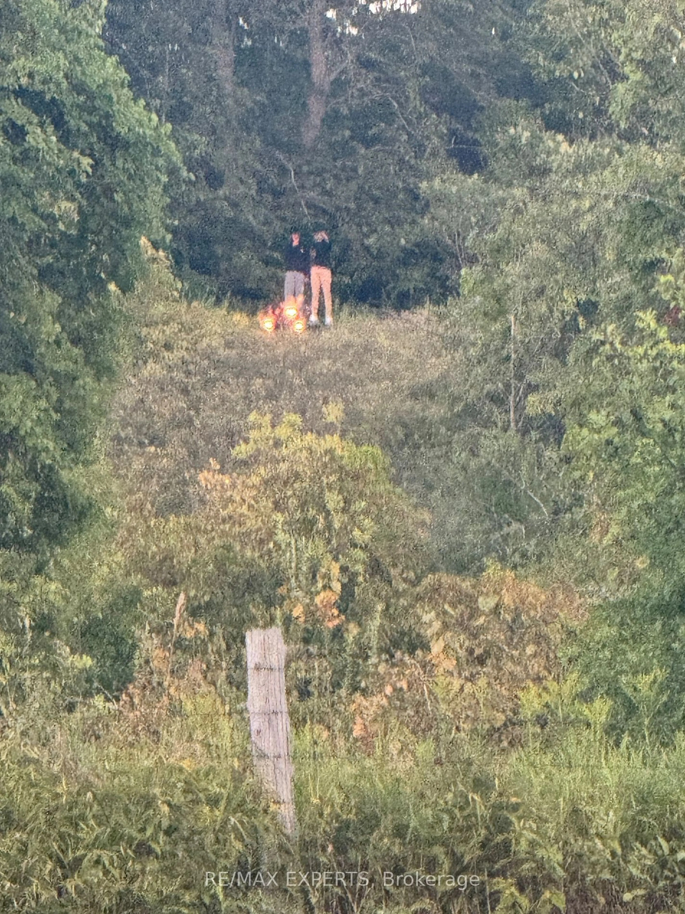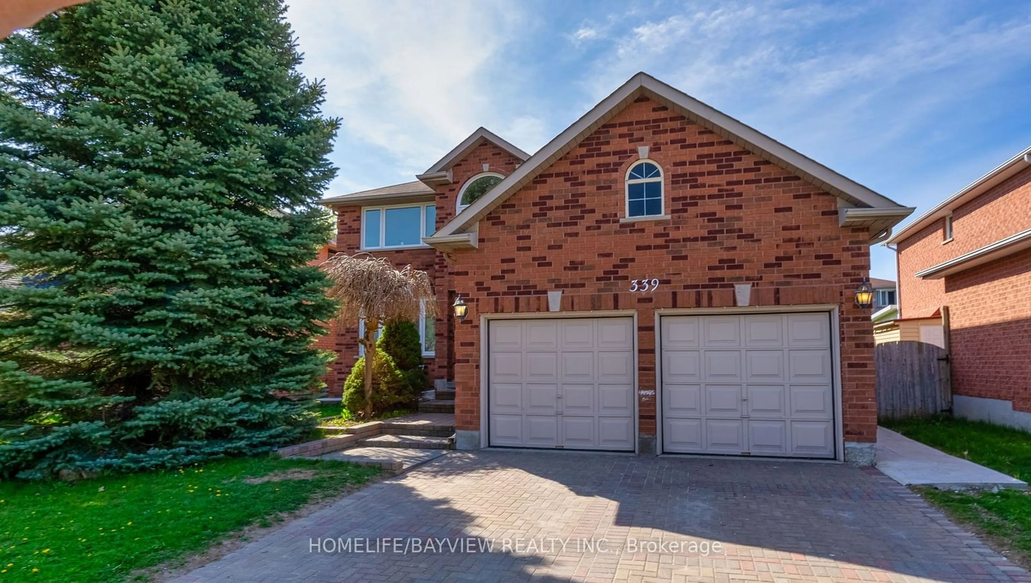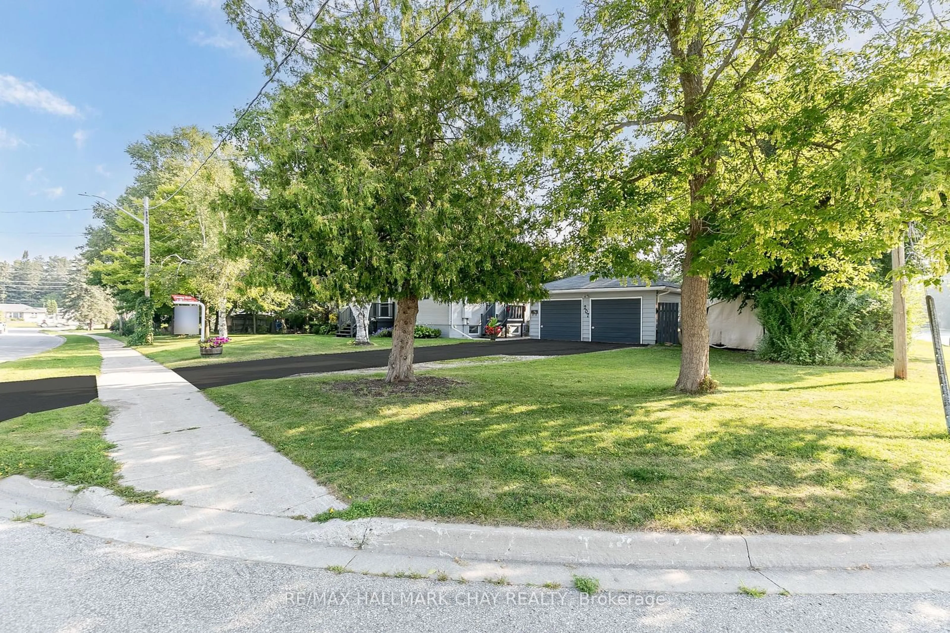66 Joseph Cres, Barrie, Ontario L4N 0Y1
Contact us about this property
Highlights
Estimated ValueThis is the price Wahi expects this property to sell for.
The calculation is powered by our Instant Home Value Estimate, which uses current market and property price trends to estimate your home’s value with a 90% accuracy rate.Not available
Price/Sqft-
Est. Mortgage$4,831/mo
Tax Amount (2023)$5,707/yr
Days On Market1 year
Description
Located in the highly desired Painswick community, this large open concept home is one to see. High 9' ceilings throughout main living space, harwood and ceramic floors, newer renovated kitchen with granite counters, glass tile backsplash, breakfast bar, coffee/beverage station and eat-in area. The main floor also features, open concept living room/family room with gas fireplace, formal dining room, powder room, laundry room and access to garage. From the kitchen walk-out to your immaculately maintained yard and patio, featuring hot tub, gazebo, garden shed, pond and gardens. Upstairs you will find 4 generous sized bedrooms. The primary suite features hardwood floors, double closets and ensuite. The lower level features it's own separate entrance, additional bedroom with fireplace and in-law potential. Close to all amenities. GO station, Schools, Parks, Shopping, HWY 400 and more.
Property Details
Interior
Features
Main Floor
Living
5.49 x 3.35Family
6.10 x 3.05Kitchen
3.96 x 2.97Breakfast
3.96 x 3.20Exterior
Features
Parking
Garage spaces -
Garage type -
Total parking spaces 4
Property History
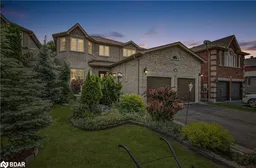
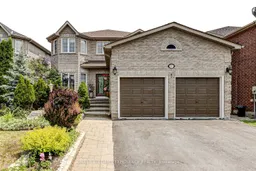
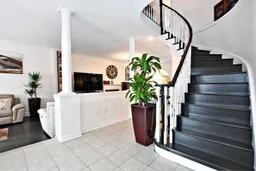
Get up to 1% cashback when you buy your dream home with Wahi Cashback

A new way to buy a home that puts cash back in your pocket.
- Our in-house Realtors do more deals and bring that negotiating power into your corner
- We leverage technology to get you more insights, move faster and simplify the process
- Our digital business model means we pass the savings onto you, with up to 1% cashback on the purchase of your home
