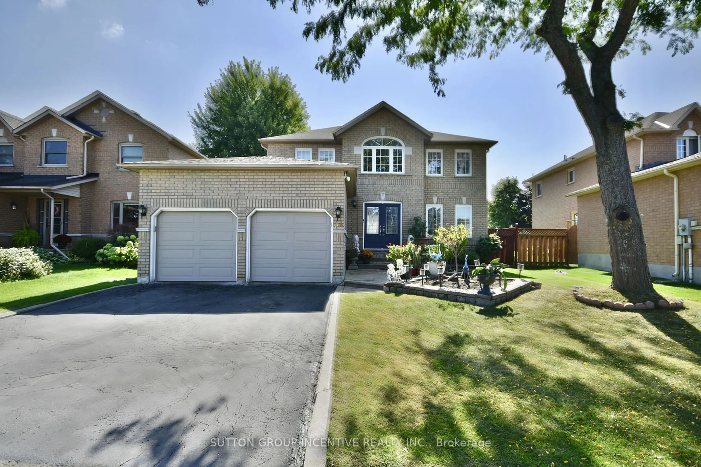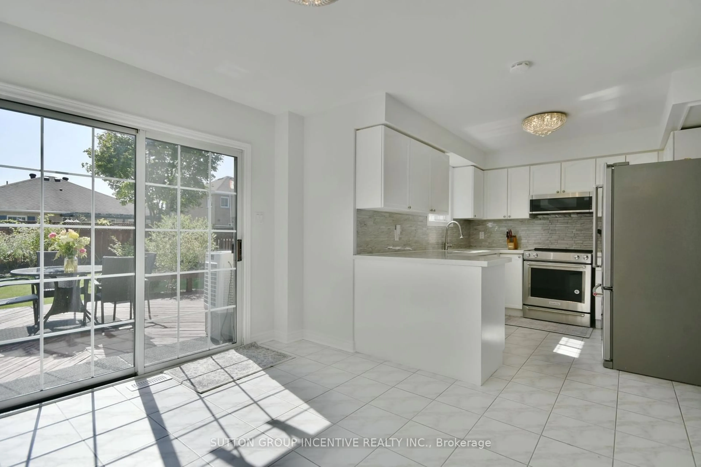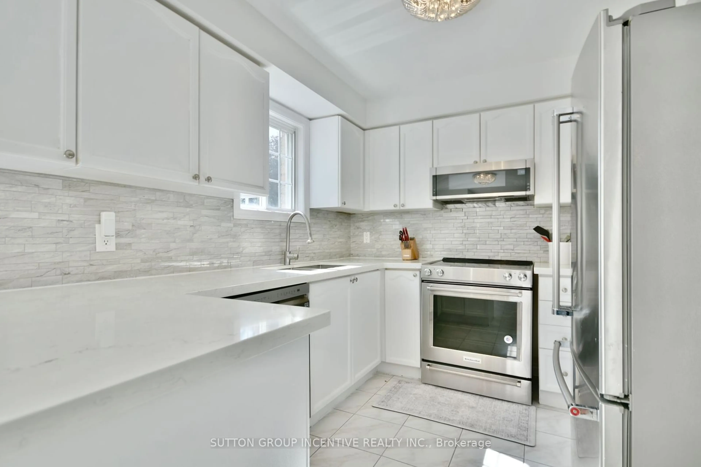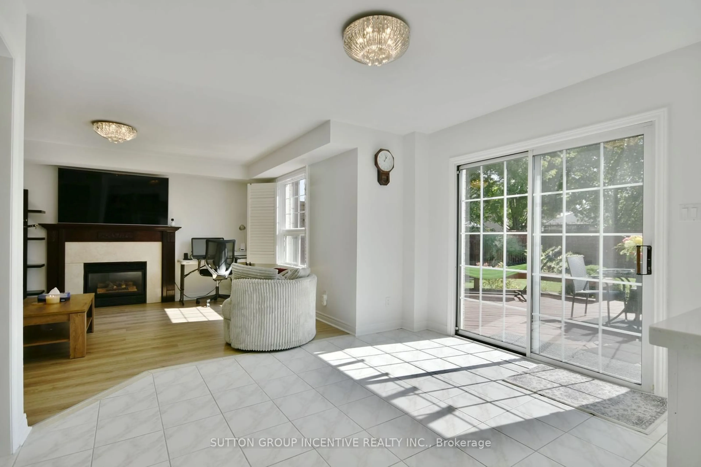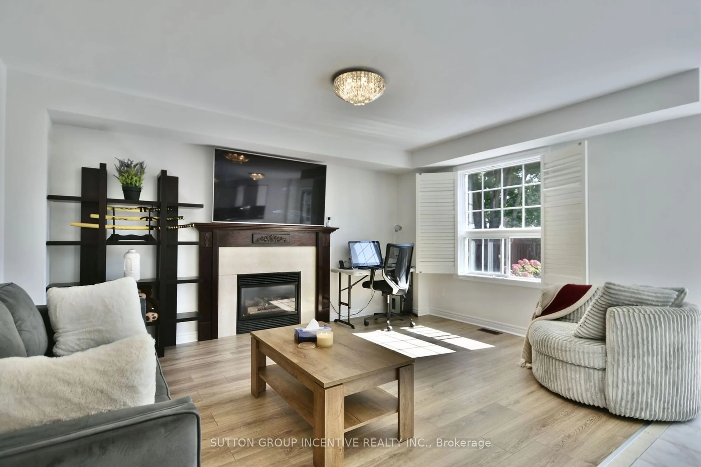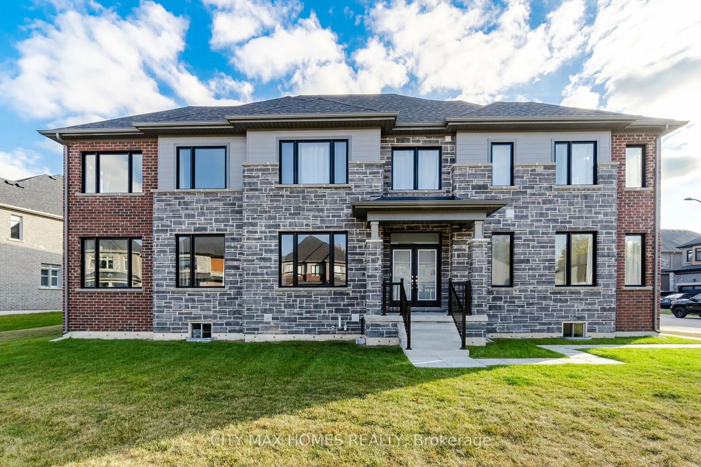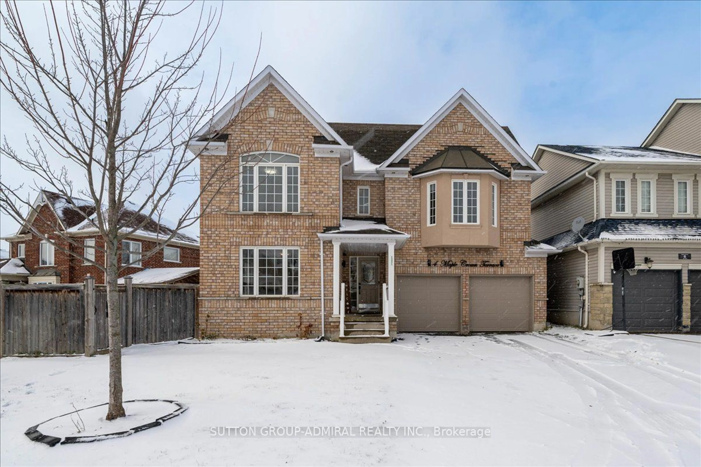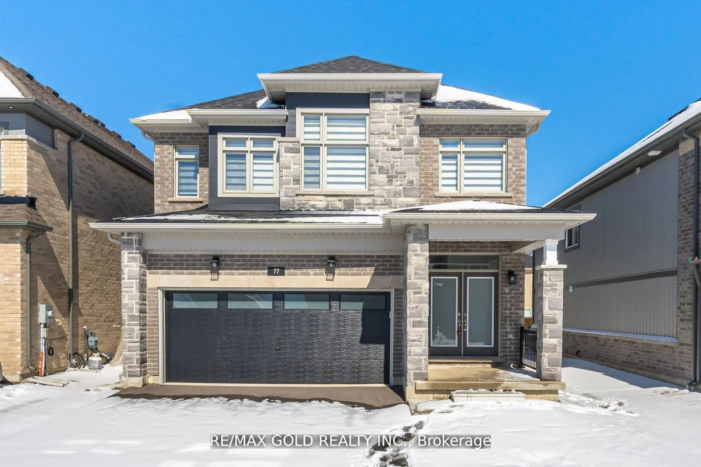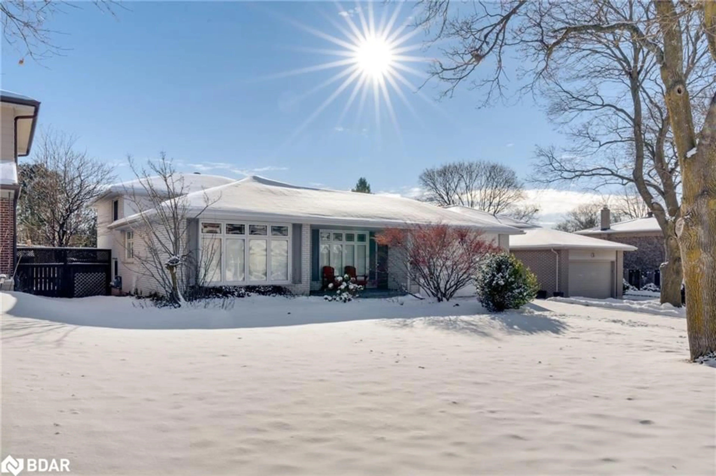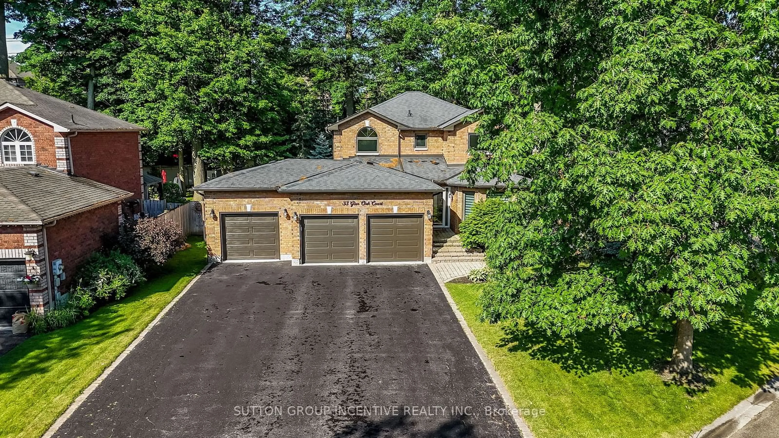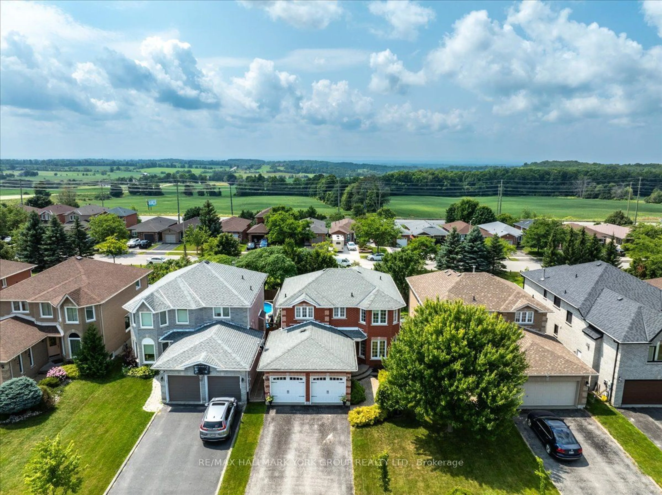33 Speirs Rd, Barrie, Ontario L4N 8H2
Contact us about this property
Highlights
Estimated ValueThis is the price Wahi expects this property to sell for.
The calculation is powered by our Instant Home Value Estimate, which uses current market and property price trends to estimate your home’s value with a 90% accuracy rate.Not available
Price/Sqft$524/sqft
Est. Mortgage$3,865/mo
Tax Amount (2023)$5,267/yr
Days On Market87 days
Description
Welcome home! This beautiful fully finished 2-storey home highlighting pride of ownership located in a sought-after, family-friendly desirable Holly neighbourhood. Close to amenities, walking distance to schools, recreation centre, shopping, and walking trails. With lots of room for a growing family this 1908 SqFt home features a large eat-in kitchen with upgraded counter tops with a walkout to backyard, cozy living room with gas fireplace and separate dining room both with new engineered hardwood floors. Providing ample areas and space for celebrating with family & friends. Plus, a convenient main floor 2-piece bathroom and laundry. Upstairs features large Master bedroom with 5-piece ensuite and walk-in closet, two good sized bedrooms, and 4-piece bathroom. Fully finished basement with large rec room with ample space to enjoy and entertain, two flex rooms perfect for office, games or storage plus a 2-piece bathroom. Walkout to a large rear deck to enjoy a BBQ, outdoor living, the garden and a good-sized yard. Fabulous place to call home. Show with confidence!
Property Details
Interior
Features
Main Floor
Kitchen
5.33 x 3.66Living
4.27 x 4.57Dining
4.88 x 3.20Laundry
3.05 x 1.83Exterior
Features
Parking
Garage spaces 2
Garage type Attached
Other parking spaces 2
Total parking spaces 4
Property History
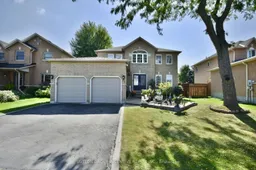 24
24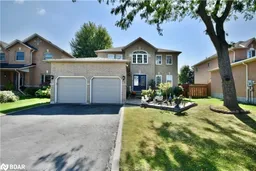
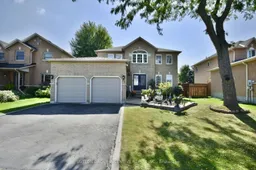
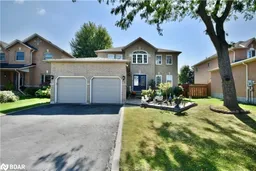
Get up to 1% cashback when you buy your dream home with Wahi Cashback

A new way to buy a home that puts cash back in your pocket.
- Our in-house Realtors do more deals and bring that negotiating power into your corner
- We leverage technology to get you more insights, move faster and simplify the process
- Our digital business model means we pass the savings onto you, with up to 1% cashback on the purchase of your home
