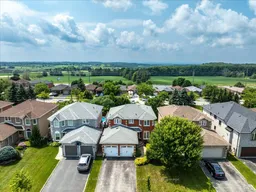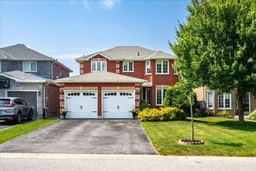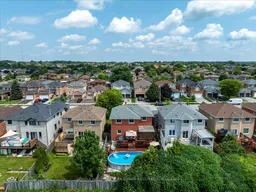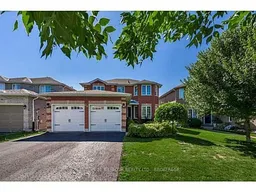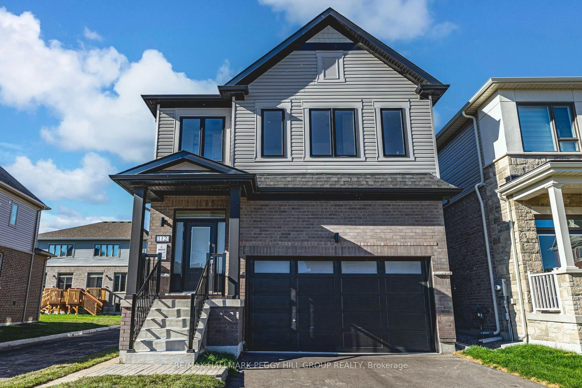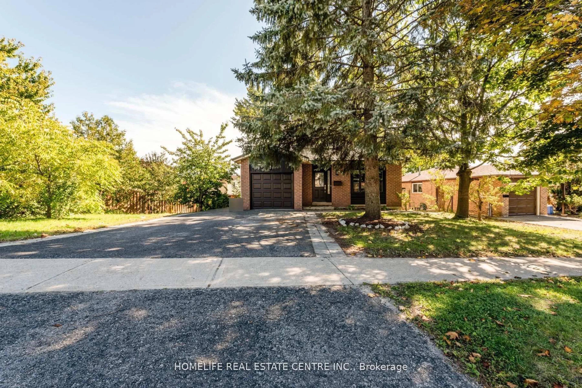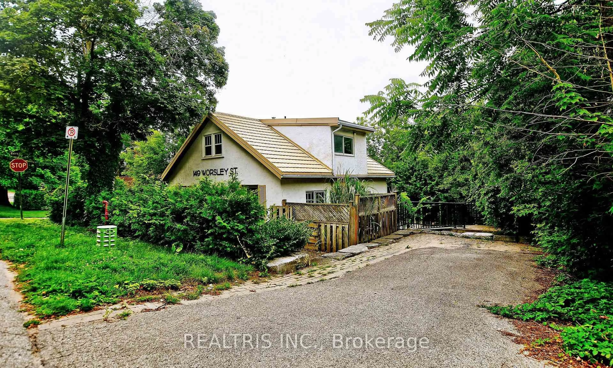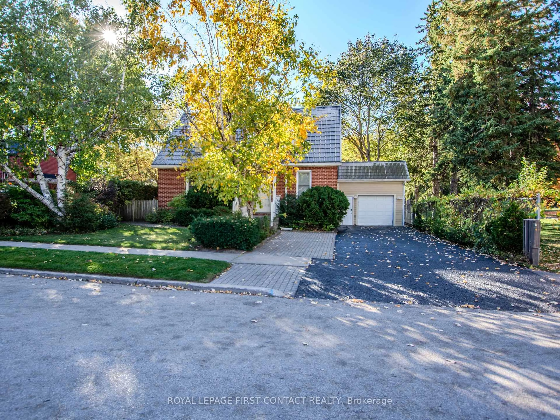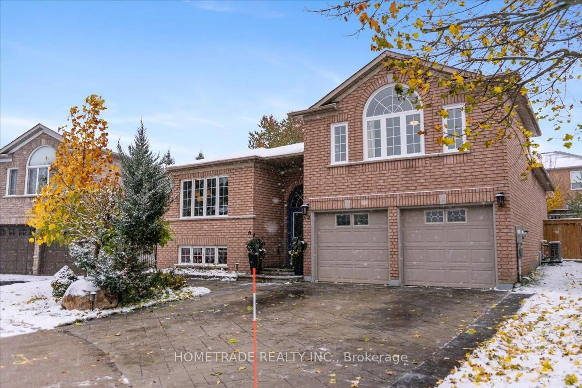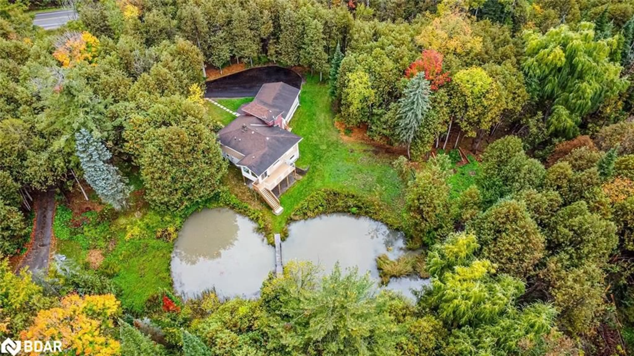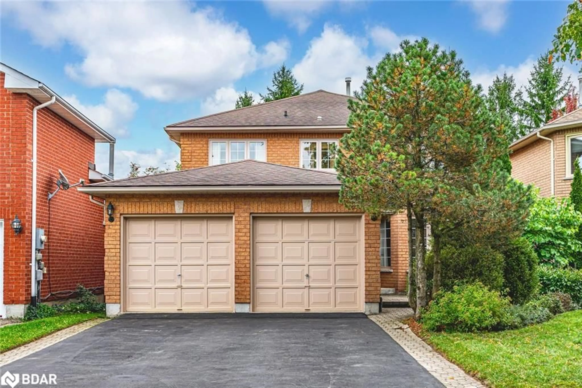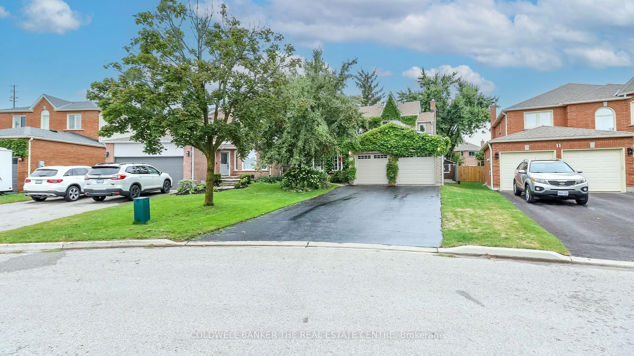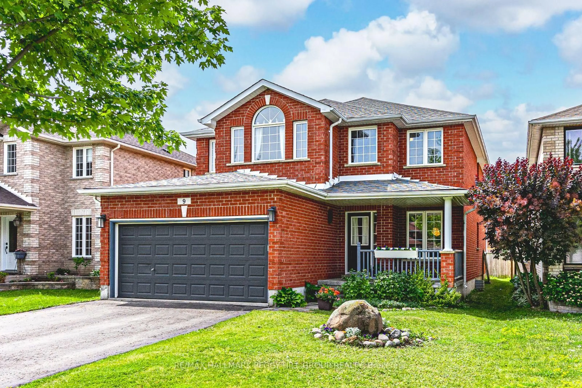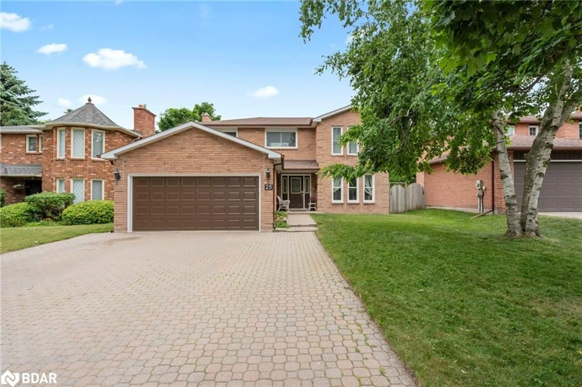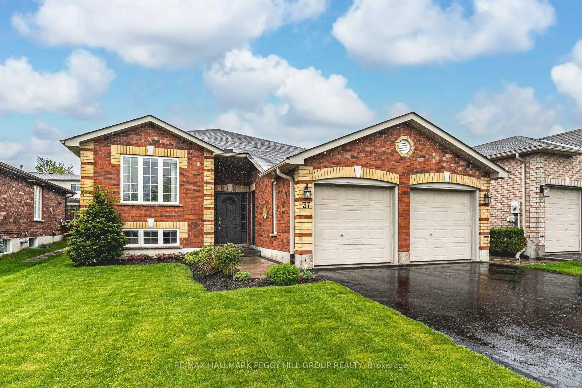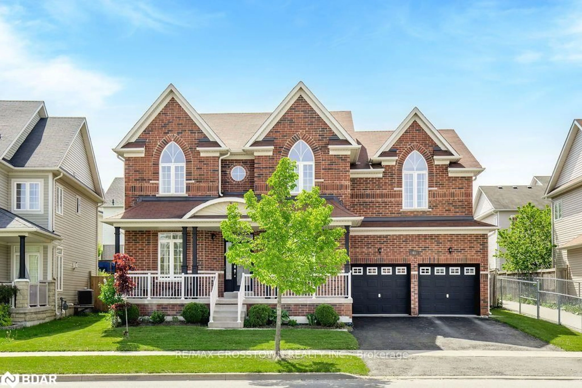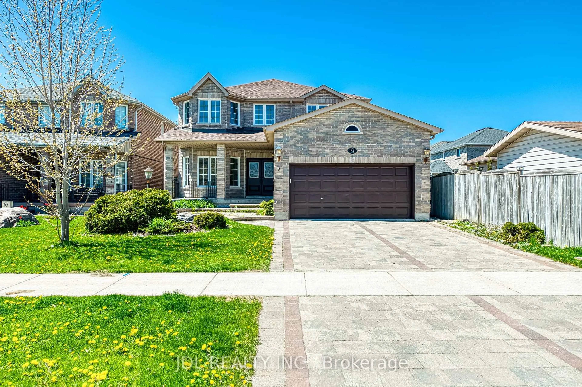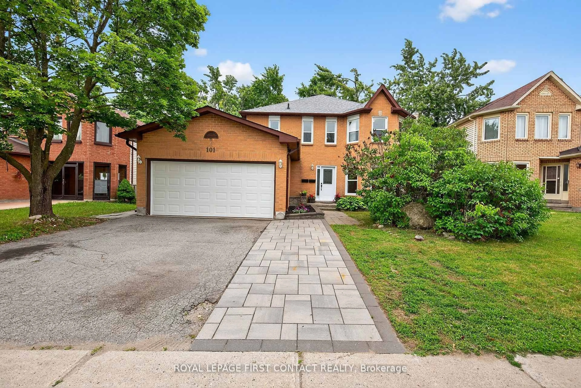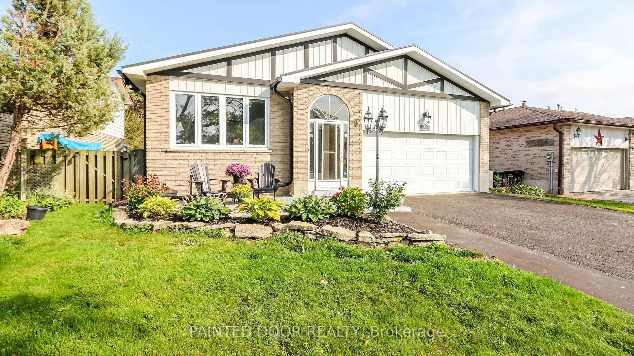Welcome to this stunning 4-bedroom detached home nestled in a quiet, family-friendly neighborhood, just minutes from Hwy 400, Hwy 90, and Hwy 27. Revel in breathtaking views of the Blue Mountains, stunning sunsets, and expansive country fields from your private yard with no direct neighbors behind. Boasting over 2800 sq ft of living space, the home features a beautifully landscaped yard, a sunken family room with a fireplace, a bright kitchen with stainless steel appliances, and a spacious master suite with an ensuite bathroom and walk-in closet. The fully finished basement offers a large rec room, an extra bedroom/office/gym, and a gas fireplace. The expansive backyard, enclosed by a charming fence, is a verdant oasis with lush landscaping and majestic trees, creating a serene setting for relaxation or outdoor gatherings. Enjoy endless summer fun with a pool and hot tub in this beautifully crafted outdoor haven. Meticulously maintained with neutral paint throughout, this home is move-in ready. Located in the catchment area for English, French Immersion, (Ferndale Woods gr 1-4 Ardagh Bluffs gr 5-8), Catholic, and French high schools, as well as Bear Creek trails 5 minutes away. Here you have a perfect blend of privacy, comfort, and convenience.
Inclusions: This home features a brand-new bathroom, freshly painted bedrooms, and landscaped yard with a fire pit. Enjoy the hot tub and pool with a new spa pack, liner (2022), filter, and pump (2021). Furnace and A/C 2021
