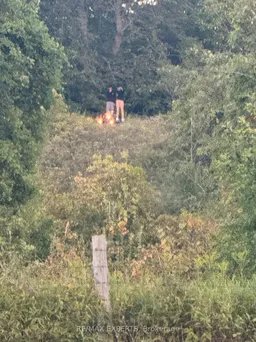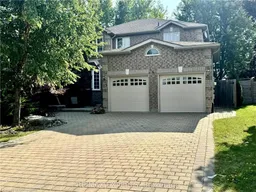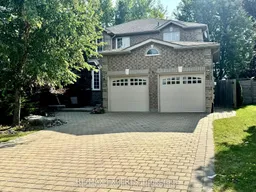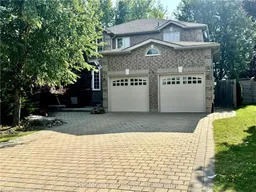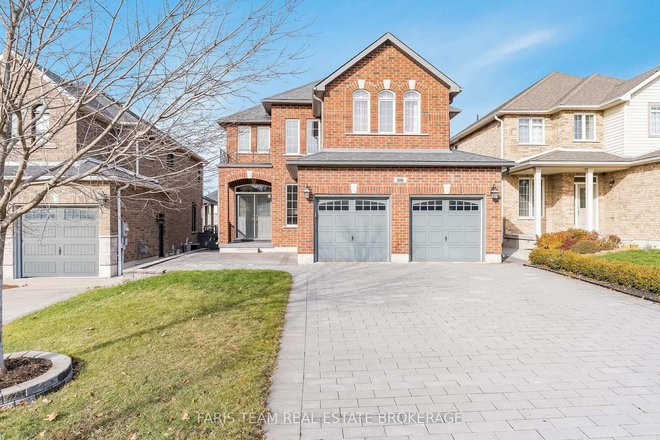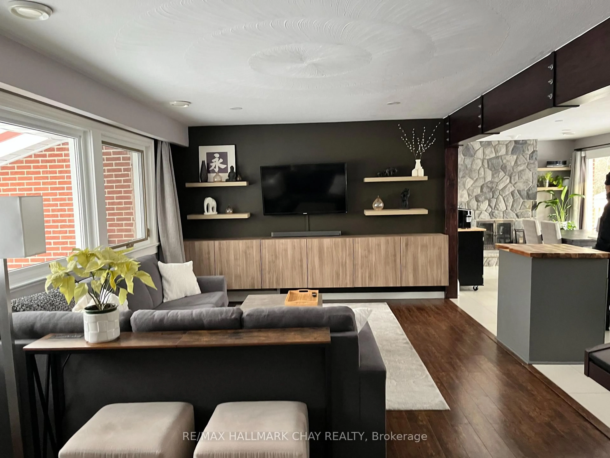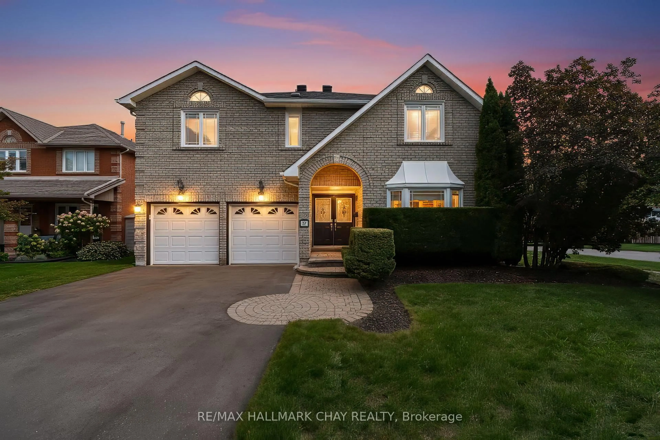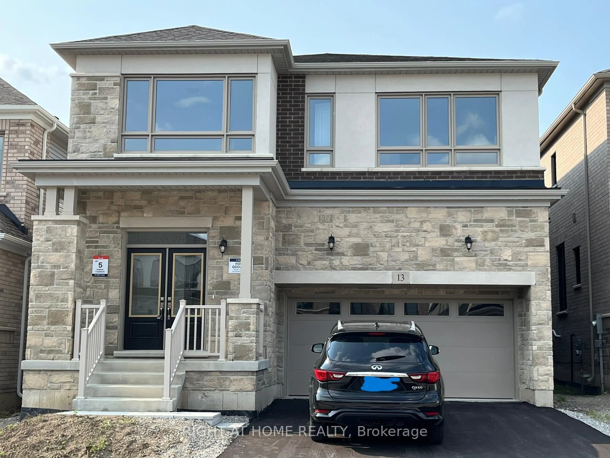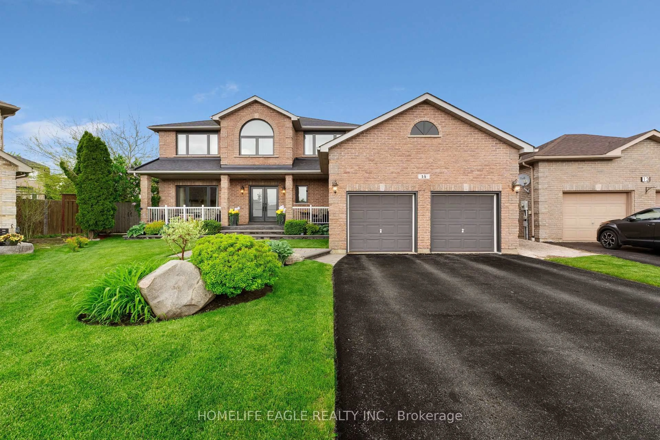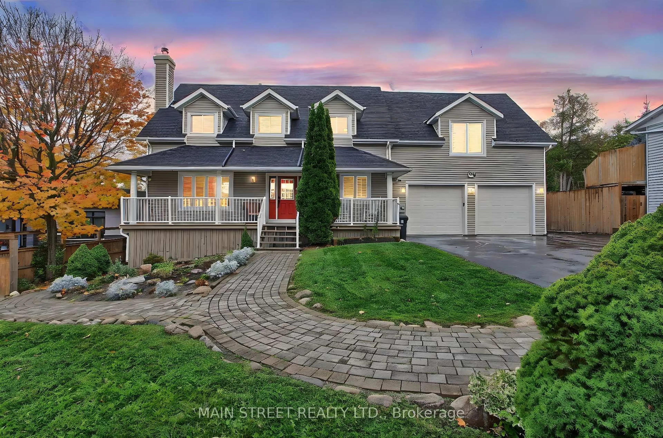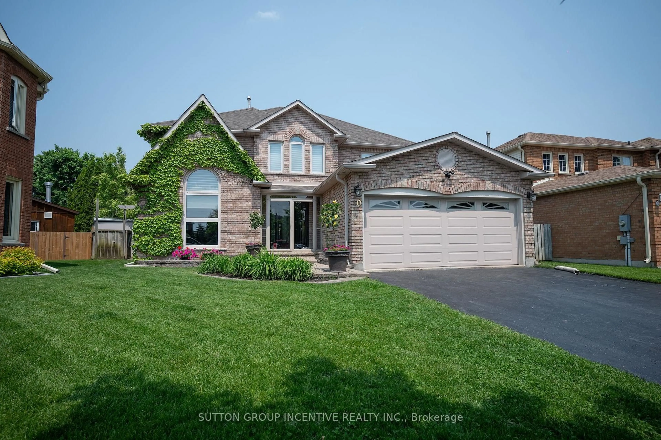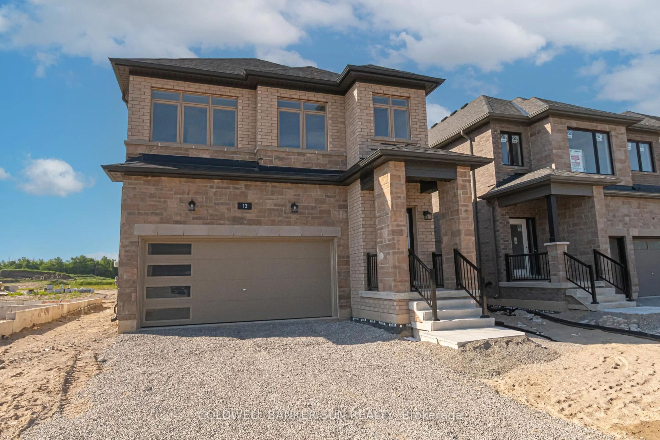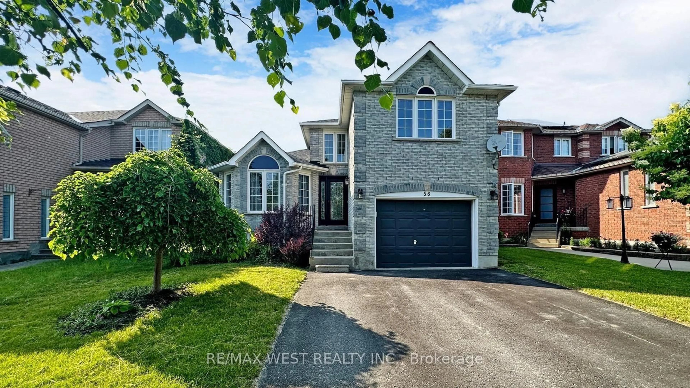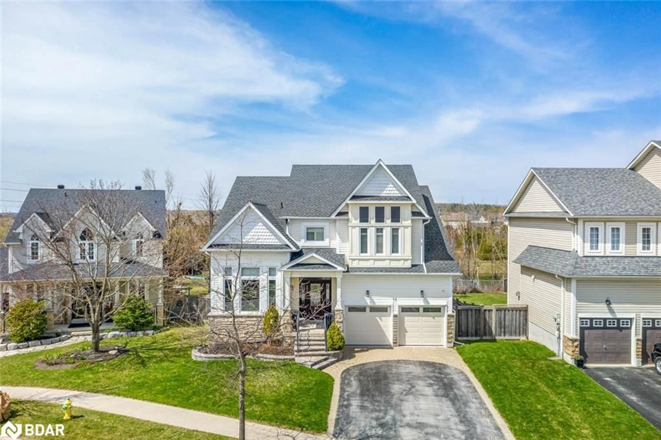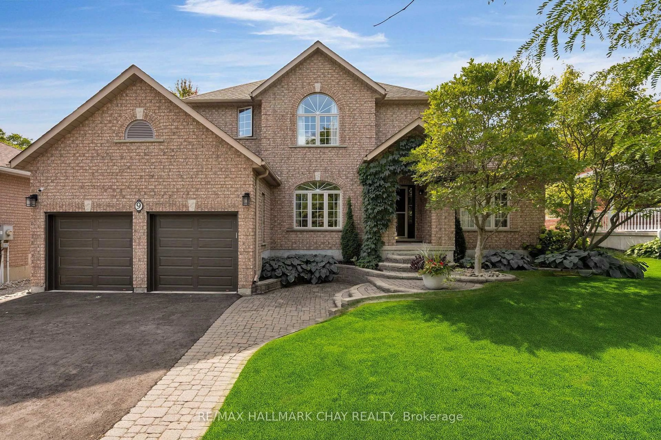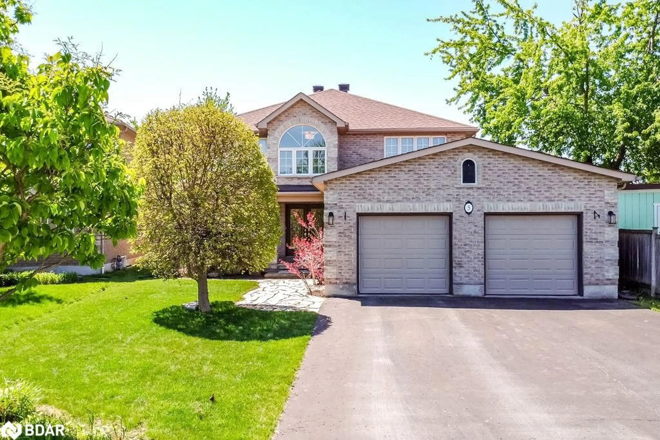Spectacular fully brick detached home in a prestige family oriented neighbourhood of Bayshore in Barrie. This sun filled home offers on the main floor an inviting open to above foyer with a skylight, formal sunken living room with a bay window, separate dining room with coffered ceilings(currently being used as an office/bedroom, can be easily converted back to a dining room) & a sunken family room with a fireplace. Eat-in kitchen with stainless steel appliances, backsplash, huge breakfast area with lots of windows & a walk out to a pool size lot. 2pc bath, laundry on the main level with a sink + shelving + a cabinet & entrance from the garage to the home. 2nd level boasts 4 spacious bedrooms & 2 newly built bathrooms. Primary bedroom with double door, newly built4pc ensuite with freestanding soaker bathtub, frameless shower enclosure, vanity with quartz countertop & a walk-in closet. Fully finished basement has a rec room with a fireplace, pot lights, big windows, newly built 3 pc bathroom, a bedroom, an office with a window & a cold room. Pride of ownership, a must see home, move in ready, shows 10+++
Inclusions: Interlock driveway with stone steps at the entrance, beautifully landscaped & a great curb appeal. Double car garage & no sidewalk. Great location steps to all the amenities, shops, school, parks, beeches, Hwy 400 & Go Stations.
