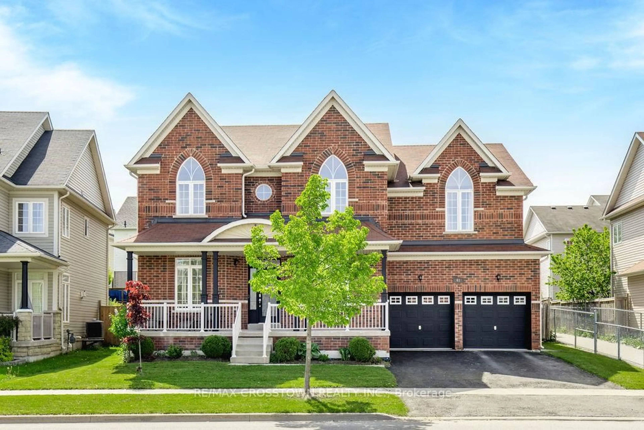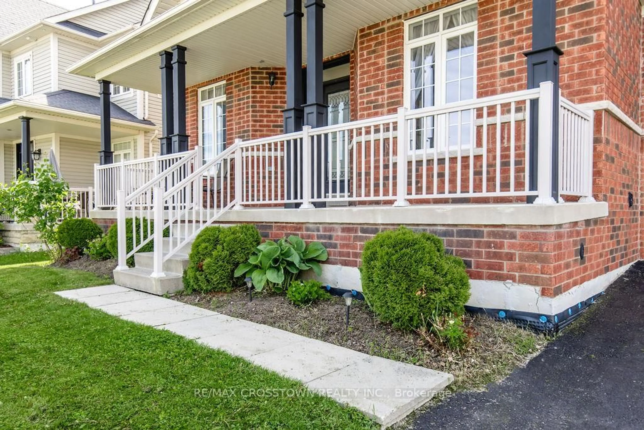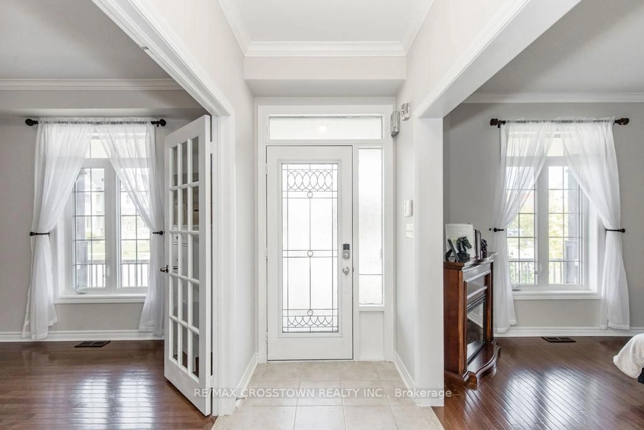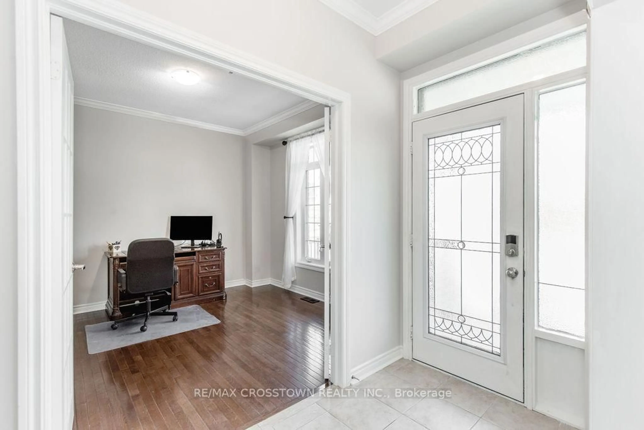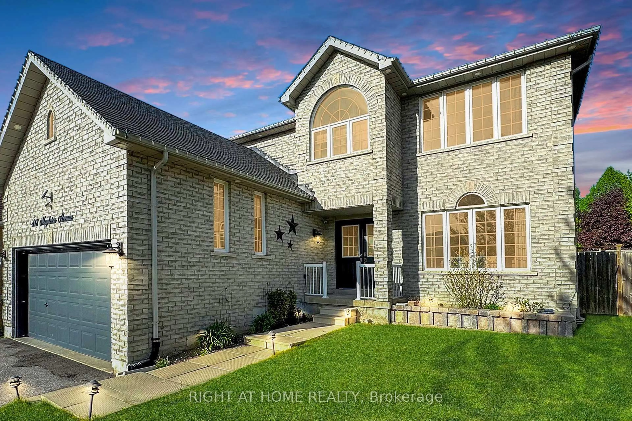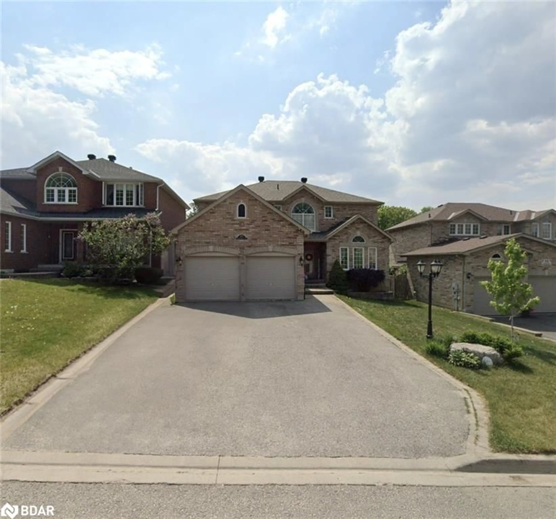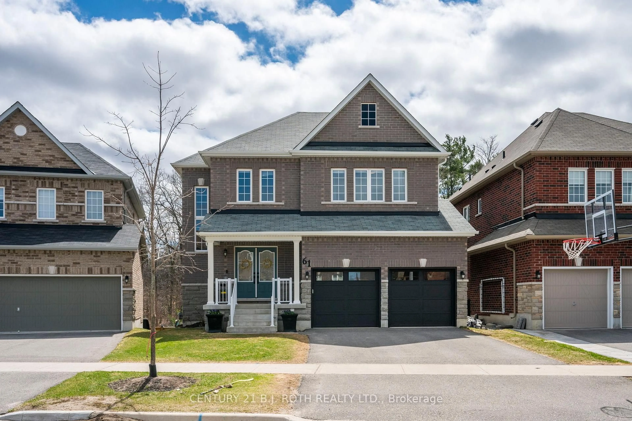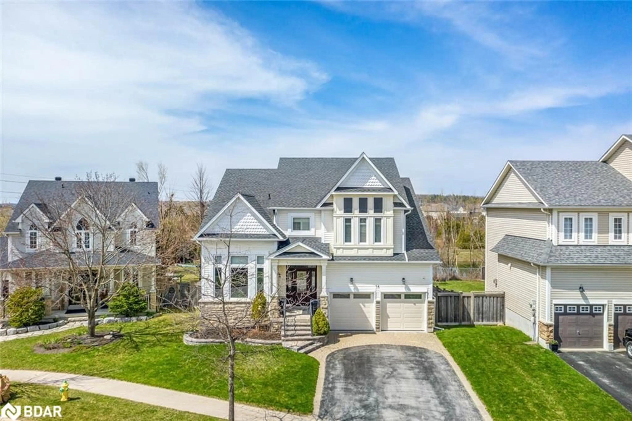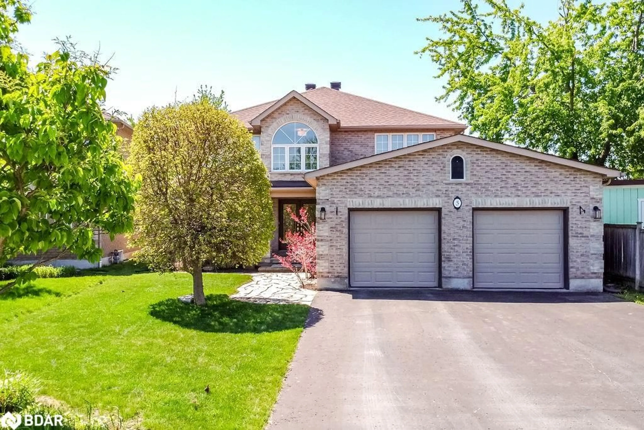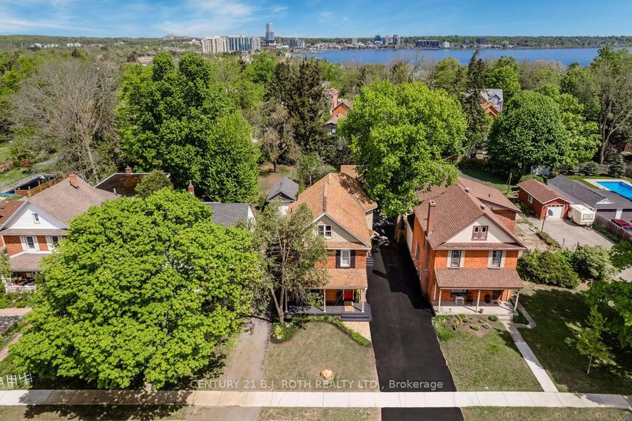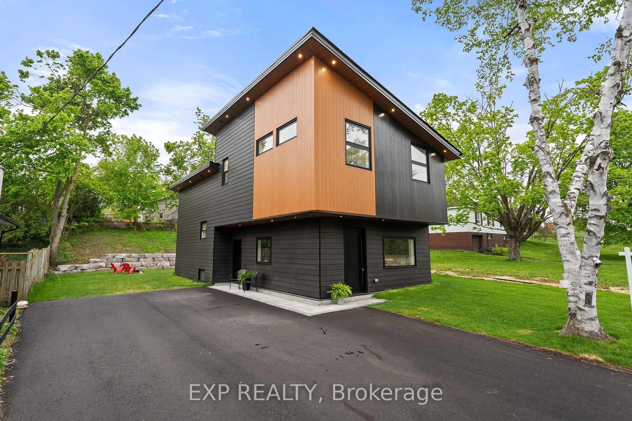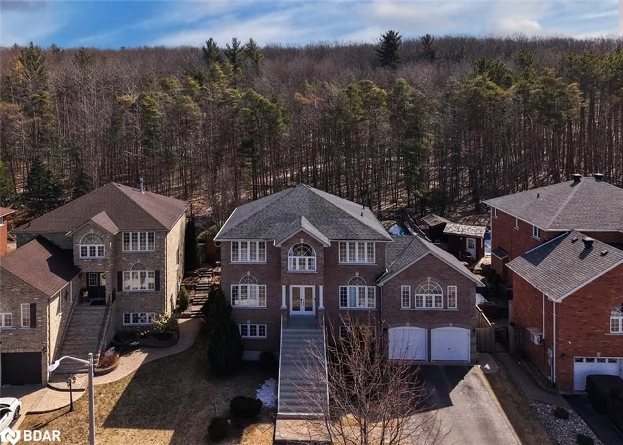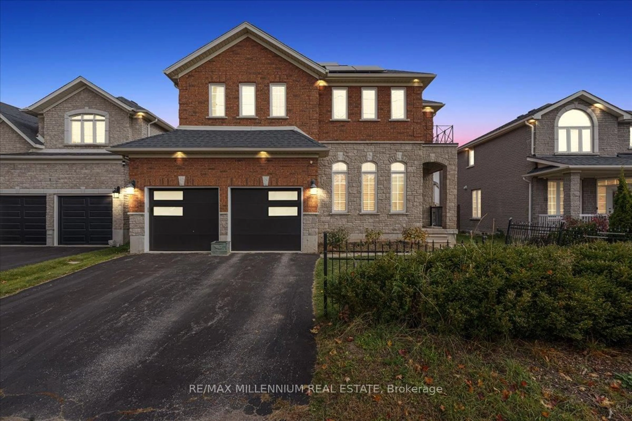61 The Queensway N/A, Barrie, Ontario L4M 7J3
Contact us about this property
Highlights
Estimated ValueThis is the price Wahi expects this property to sell for.
The calculation is powered by our Instant Home Value Estimate, which uses current market and property price trends to estimate your home’s value with a 90% accuracy rate.Not available
Price/Sqft$288/sqft
Est. Mortgage$5,106/mo
Tax Amount (2025)$7,186/yr
Days On Market2 days
Description
Welcome to 61 The Queensway, a stunning and spacious family home located in one of Barrie's most desirable neighbourhoods. Boasting 5 generous bedrooms and 3.5 baths, this home offers over 3,500 sq ft of elegant living space, perfect for a growing family. The main floor features 9 ft ceilings, crown molding, and a beautifully flowing open-concept layout. Enjoy a large kitchen with granite countertops, extended-height oak cabinetry and stainless steel appliances ideal for entertaining. The den provides a perfect space for a home office or playroom. Hardwood and ceramic flooring add sophistication throughout the main level, complemented by two solid oak staircases. Upstairs, the spacious layout continues with 5 well-sized bedrooms including a luxurious primary suite with its own ensuite, a second bedroom with a private ensuite and a convenient Jack and Jill bath between bedrooms 3 and 4. Furnace-2021, Air Conditioning-2021, Hot Water Heater -2024.
Upcoming Open Houses
Property Details
Interior
Features
Main Floor
Dining
3.35 x 4.09Family
5.49 x 4.11Kitchen
3.35 x 4.88Living
3.35 x 3.28Exterior
Features
Parking
Garage spaces 2
Garage type Built-In
Other parking spaces 2
Total parking spaces 4
Property History
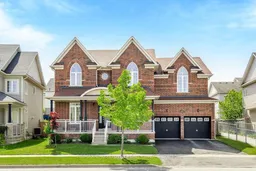 49
49Get up to 1% cashback when you buy your dream home with Wahi Cashback

A new way to buy a home that puts cash back in your pocket.
- Our in-house Realtors do more deals and bring that negotiating power into your corner
- We leverage technology to get you more insights, move faster and simplify the process
- Our digital business model means we pass the savings onto you, with up to 1% cashback on the purchase of your home
