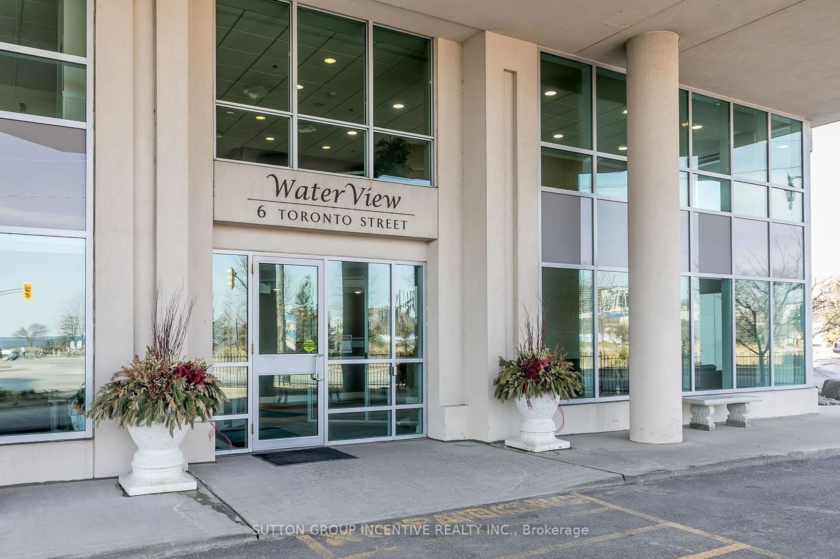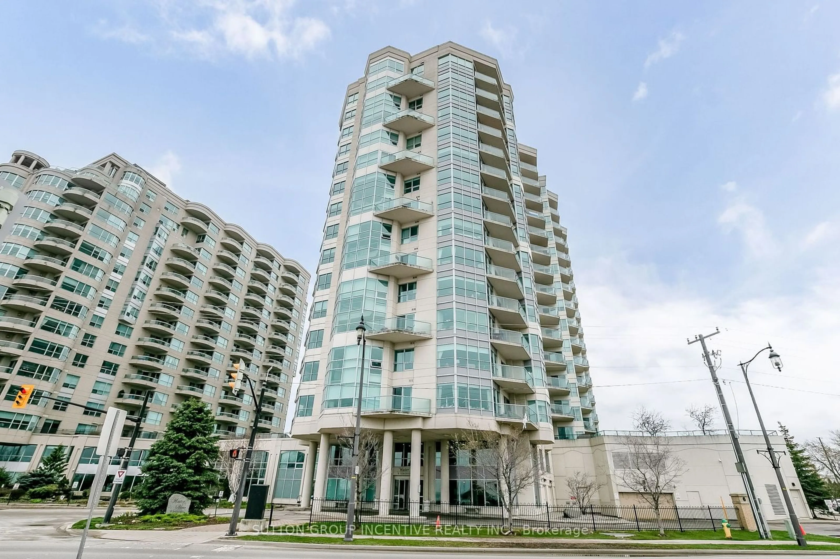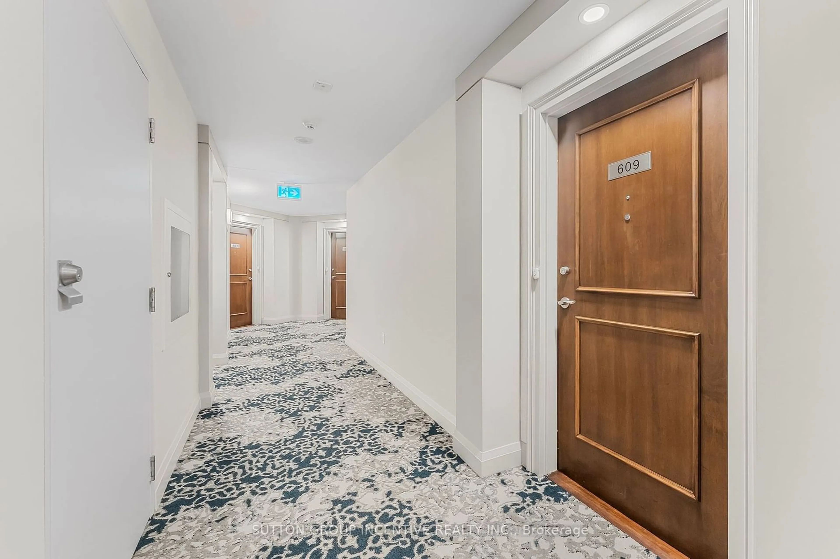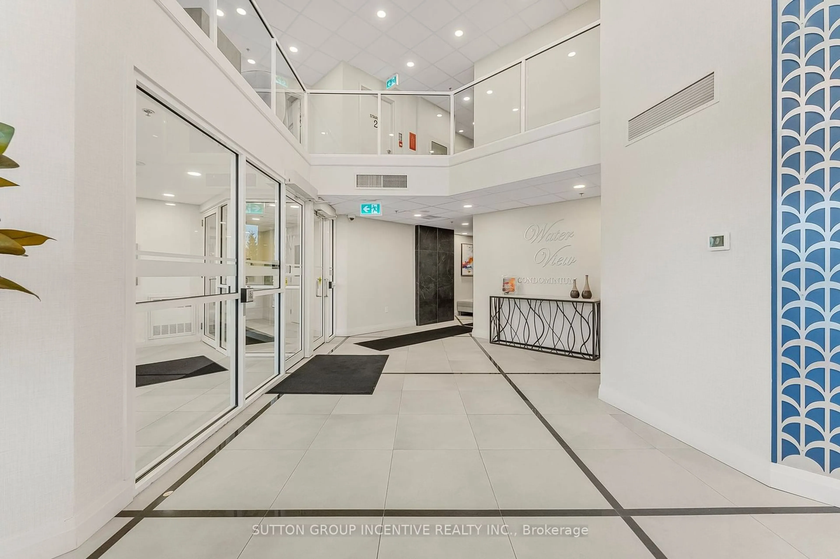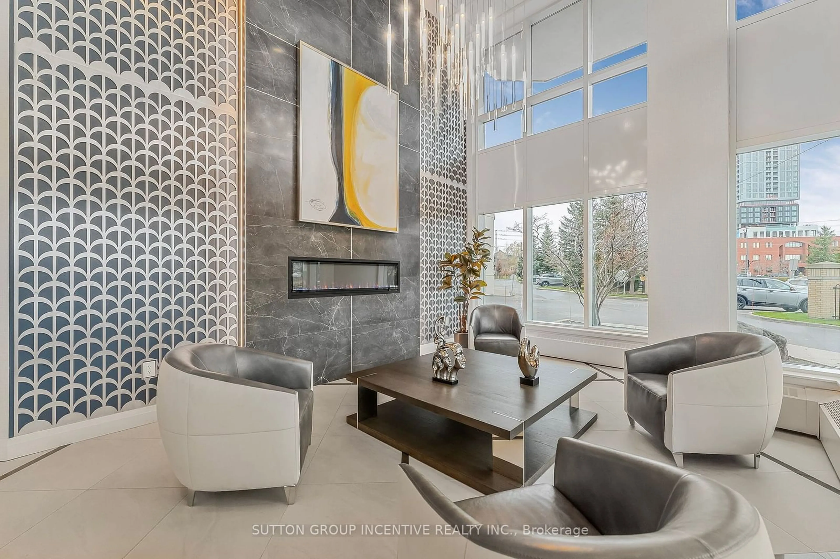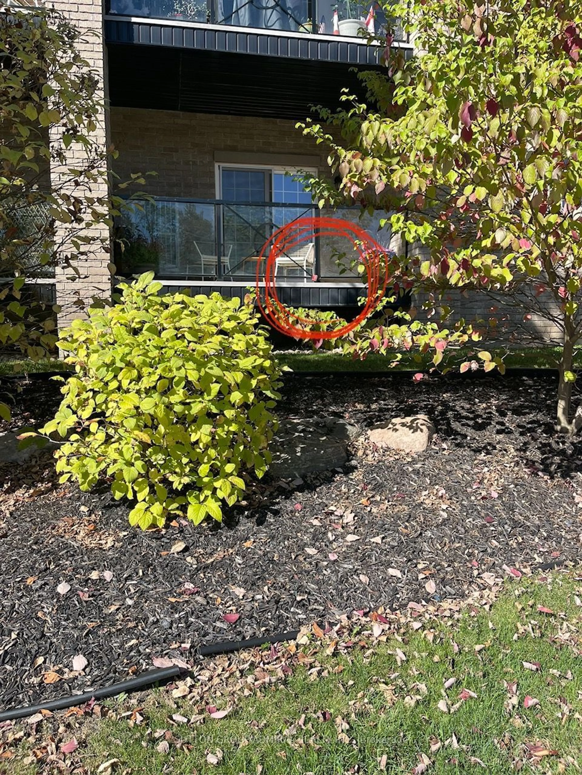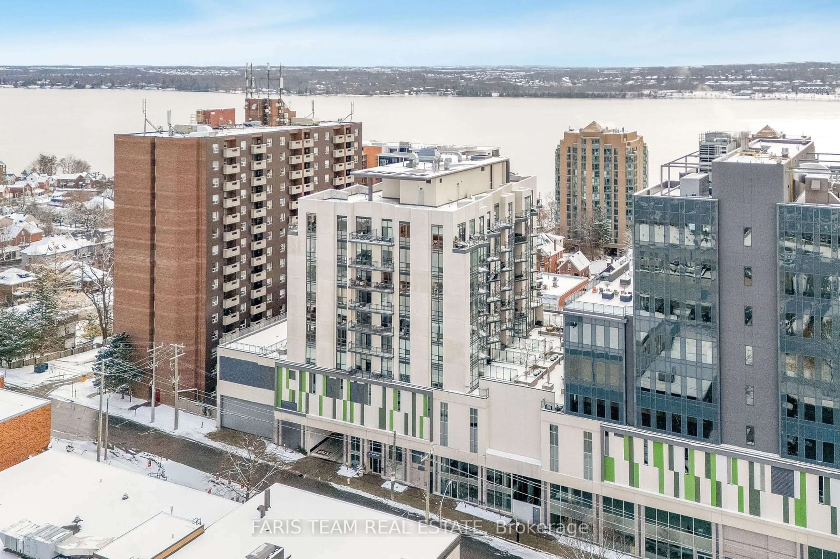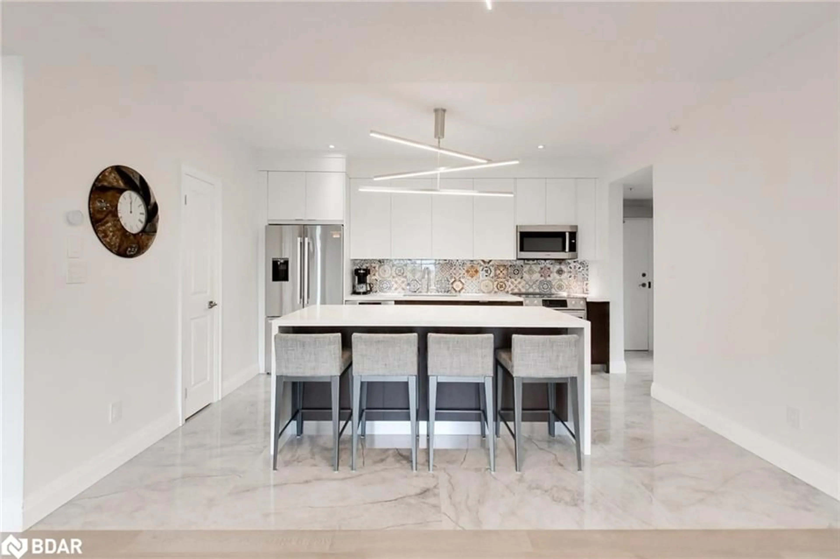6 Toronto St #609, Barrie, Ontario L4N 9R2
Contact us about this property
Highlights
Estimated ValueThis is the price Wahi expects this property to sell for.
The calculation is powered by our Instant Home Value Estimate, which uses current market and property price trends to estimate your home’s value with a 90% accuracy rate.Not available
Price/Sqft$603/sqft
Est. Mortgage$3,349/mo
Maintenance fees$1099/mo
Tax Amount (2024)$5,955/yr
Days On Market78 days
Description
Welcome to Waterview. From the fresh & modern decor of the stunning newly appointed Lobby and walking through the bright & tastefully decorated hallways you will be very proud to be a resident at 6 Toronto St. Enter 609...this 2 bedroom with a den unit shows pride in ownership. Well maintained with many upgrades. Pot lights throughout out entrance, kitchen, living room and primary bedroom. Kitchen features new gorgeous quart counters and backsplash. All new upgrade stainless steel appliances, touchless water faucet and handy USB wall charge plugs. Bright living room/dining room with cozy fireplace and hardwood floors walks out to a balcony that overlooks the city and full water views up the Bay. Primary bedroom is a generous size, it will accommodate a king size bed and all your fine bedroom furniture. Beautiful fully renovated en-suite bath features an oversized shower, new quartz top vanity, toilet, flooring and built in custom cabinetry. Main 4 piece bath with a newer quartz top vanity & toilet is situated across from the 2nd bedroom ... perfect for your overnight guests. Need a private office/ media room or separate dining area...the Den area (not photographed) off the foyer has double entry doors with hardwood flooring and a chandelier light fixture. Laundry room features new built in custom cabinetry and a new stainless washer & dryer. There are 2 parking spots and a designated locker included with this unit. The amenities of the building are fabulous! Indoor heated pool, Hot Tub, Sauna, Super Fitness Centre, Library, Games Room, Party Room, Garden Terrace, 2 newly renovated Guest Suites and plenty of Visitor parking too. Must view this unit, building and amenities to appreciate what is offered in this prime location. Miles of walking trails across the street. Marina, parks, shopping, theatre, dining, "GO" train.. all within walking distance. Welcome to your new home!
Property Details
Interior
Features
Main Floor
Den
3.23 x 2.77Hardwood Floor / French Doors
Kitchen
3.38 x 3.00Quartz Counter / Custom Backsplash / Pot Lights
Living
6.96 x 4.06Combined W/Dining / Hardwood Floor / Walk-Out
Br
5.11 x 3.843 Pc Ensuite / Pot Lights
Exterior
Features
Parking
Garage spaces 2
Garage type Underground
Other parking spaces 0
Total parking spaces 2
Condo Details
Amenities
Gym, Indoor Pool, Party/Meeting Room, Rooftop Deck/Garden, Sauna, Visitor Parking
Inclusions
Property History
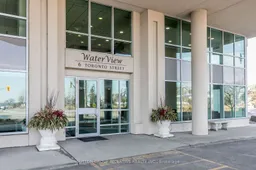 35
35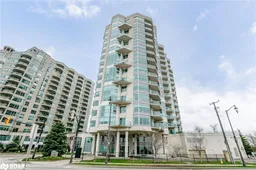
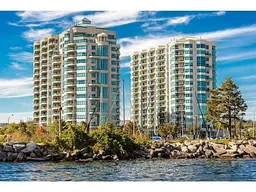
Get up to 1% cashback when you buy your dream home with Wahi Cashback

A new way to buy a home that puts cash back in your pocket.
- Our in-house Realtors do more deals and bring that negotiating power into your corner
- We leverage technology to get you more insights, move faster and simplify the process
- Our digital business model means we pass the savings onto you, with up to 1% cashback on the purchase of your home
