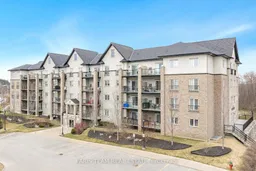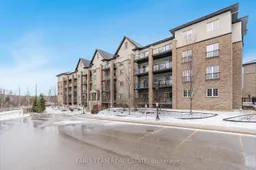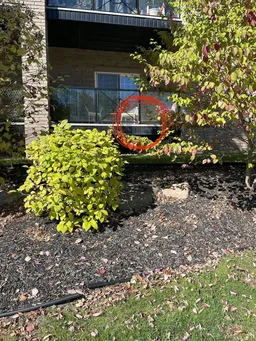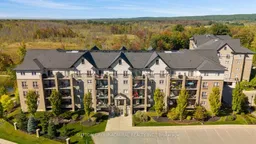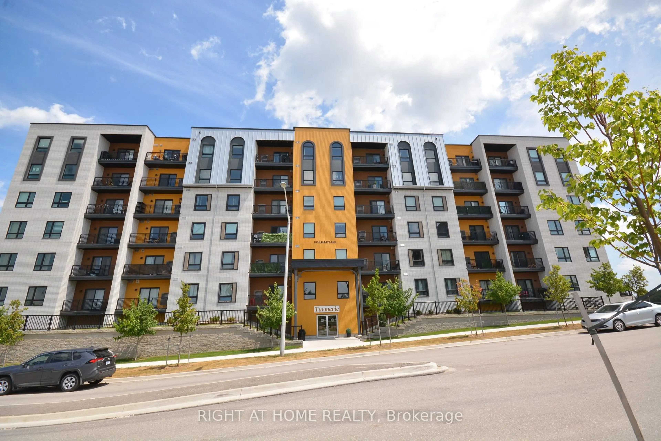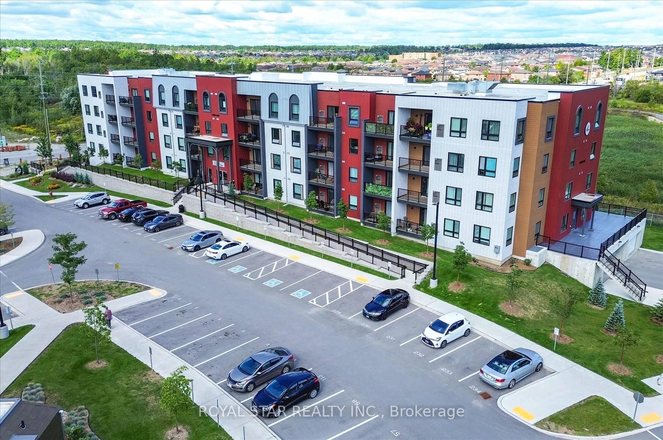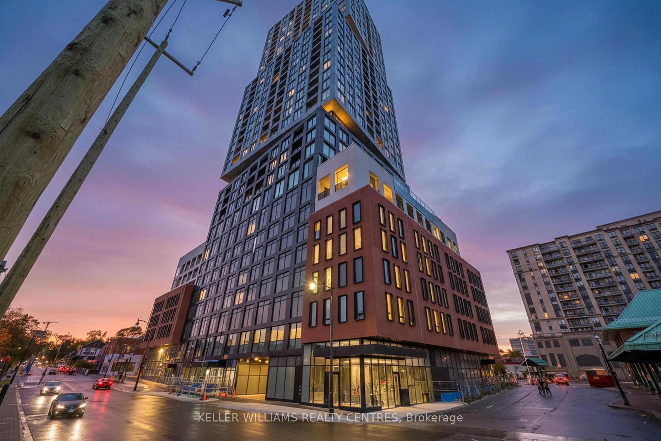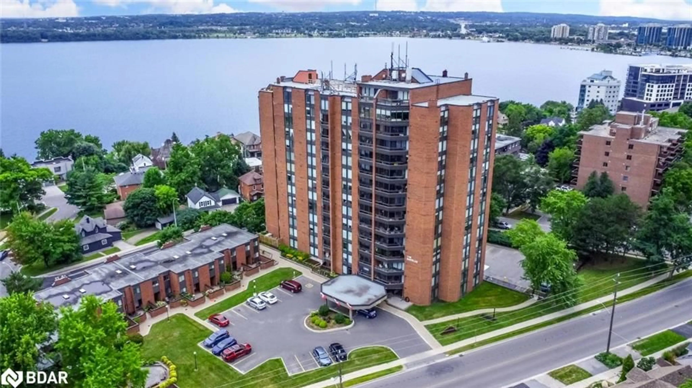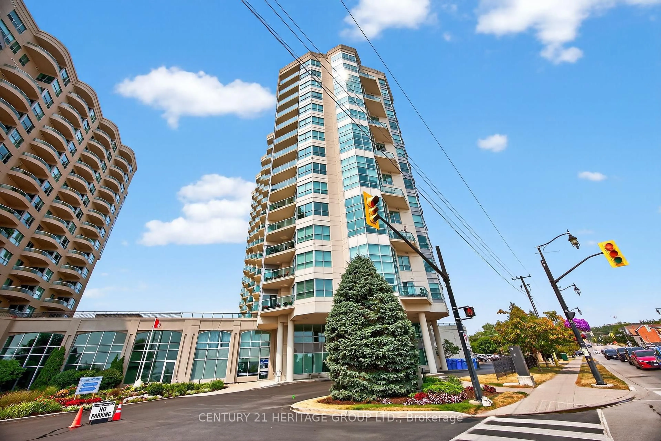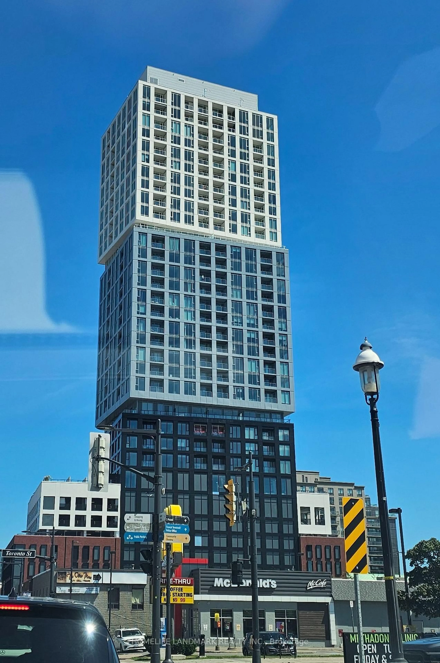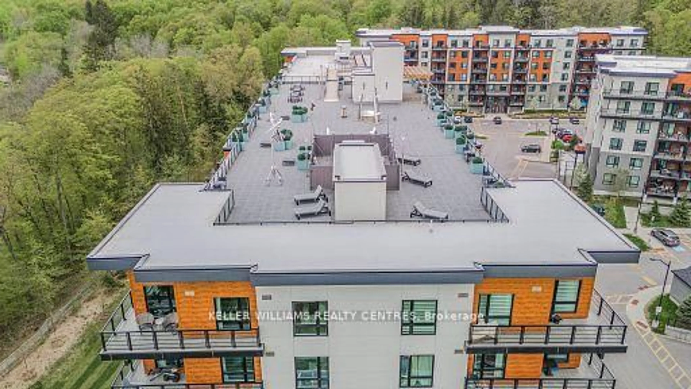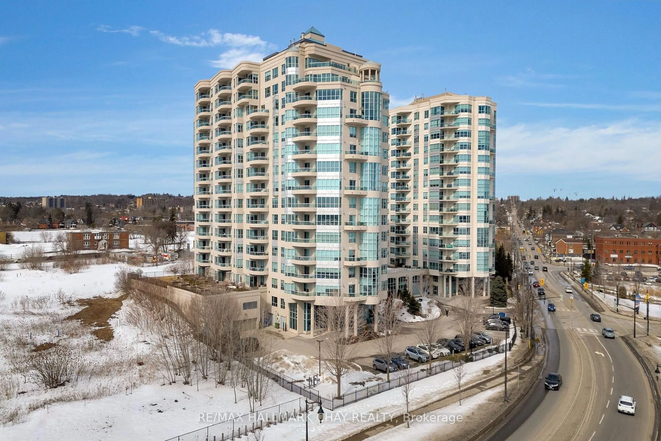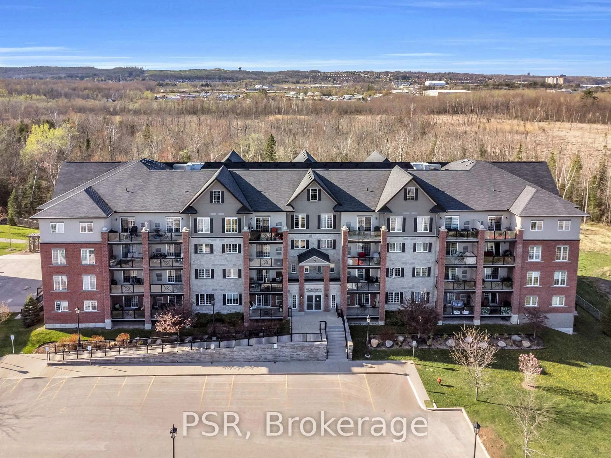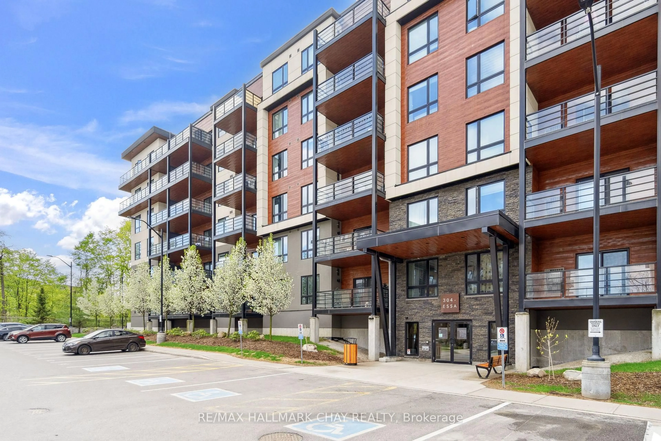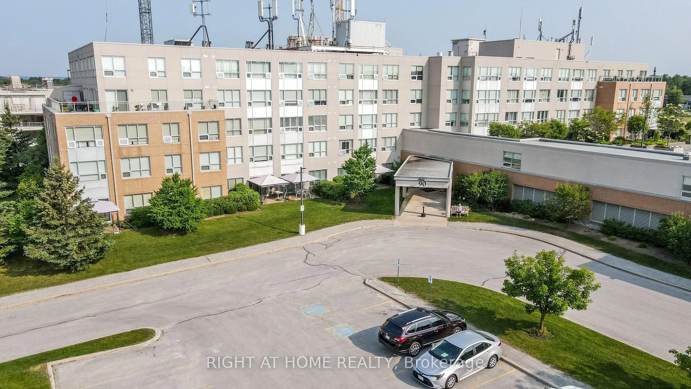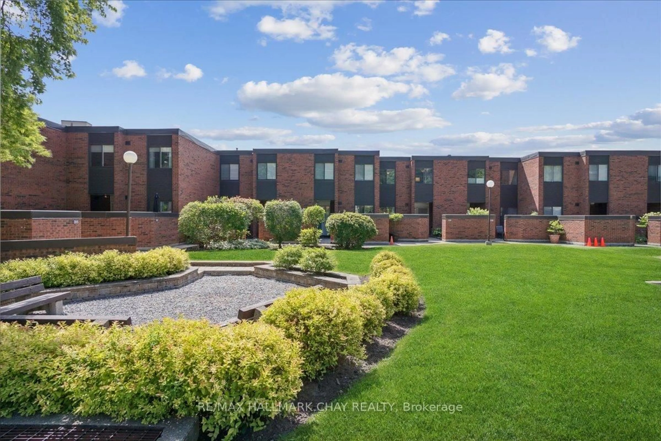Top 5 Reasons You Will Love This Condo 1) Soaked in natural light from its desirable east-facing exposure, this bright and airy corner unit welcomes the morning sun and enjoys soft daylight well into the afternoon, offering warmth and glow from sunrise to sunset 2) Thoughtfully updated with modern touches, the condo features brand-new stainless-steel appliances including a stove, an over the range microwave, a new washer/dryer, and elegant quartz countertops in both the kitchen and bathroom 3) The main bathroom has been stylishly renovated with a new tub and tile surround, creating a spa-like retreat right at home 4) Enjoy the rare combination of underground parking, a secure storage locker, and plenty of surface-level visitor parking for your guests convenience 5) Step outside to your oversized balcony, perfect for morning coffee, summer grilling, or simply unwinding in the fresh air after a walk-through nearby Bear Creek Eco Park, just steps from your door, along with being in reach to Highway 400 access, Allandale Waterfront GO Station, vibrant shops, and popular restaurants. 1,392 sq.ft. Visit our website for more detailed information.
Inclusions: Fridge, Stove, Microwave, Dishwasher, Stacked Washer and Dryer (2025), Existing Light Fixtures, Existing Window Coverings.
