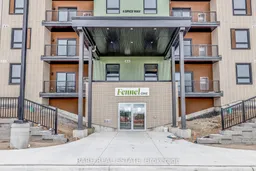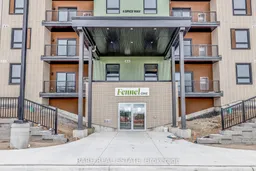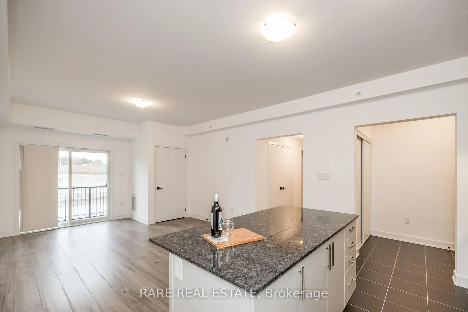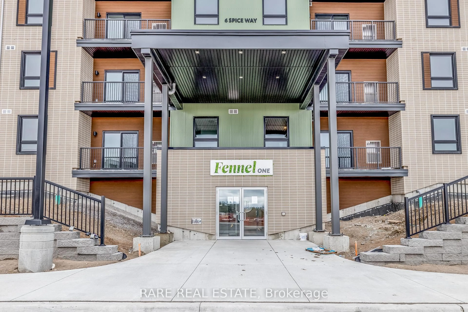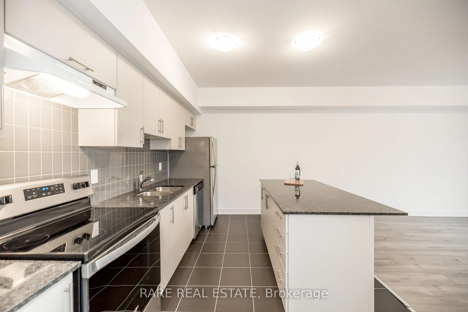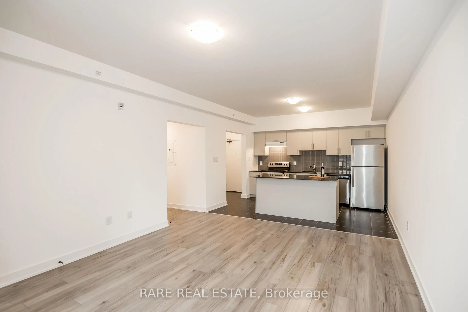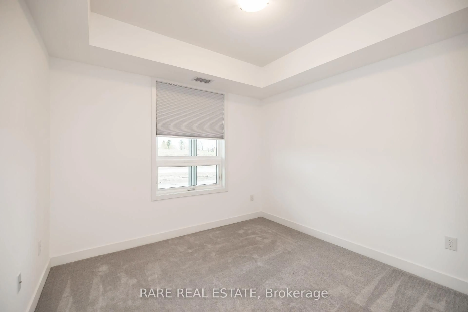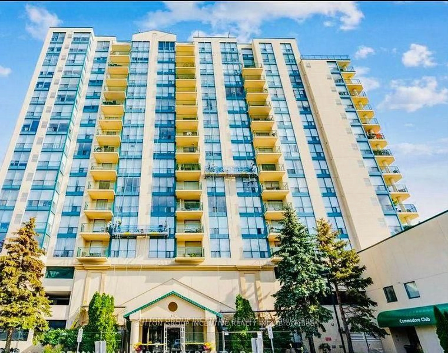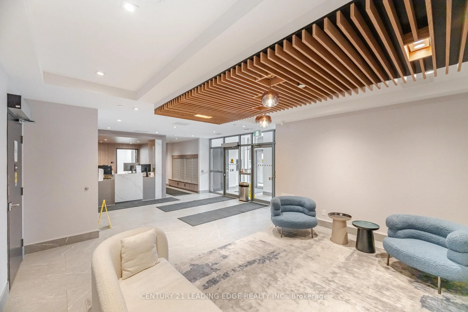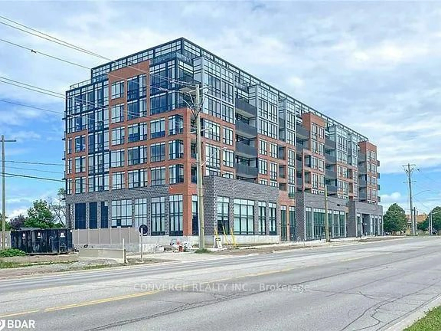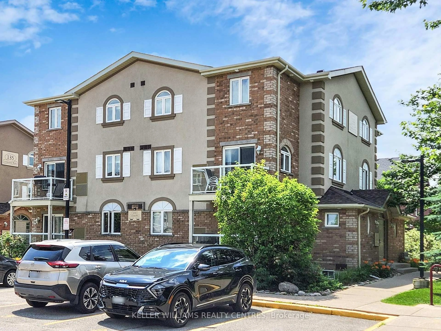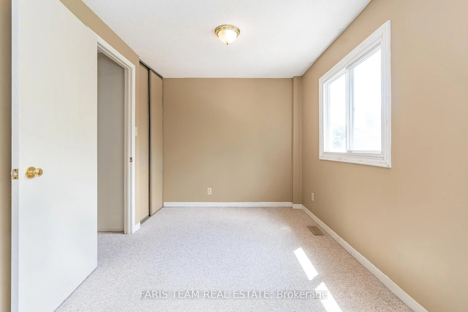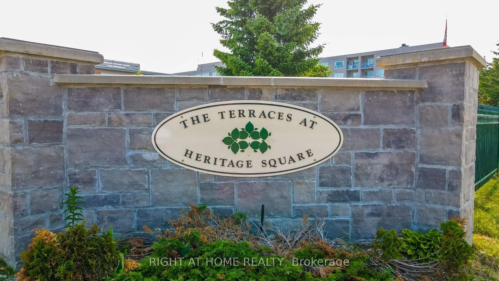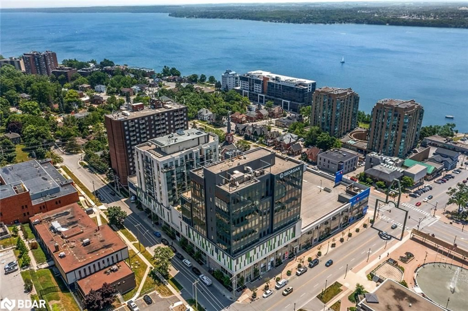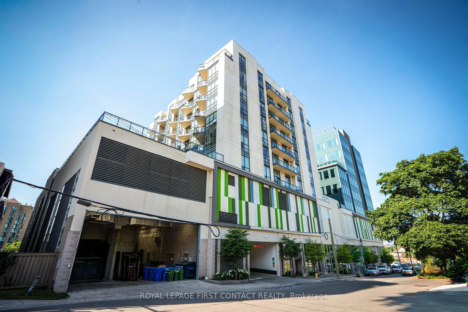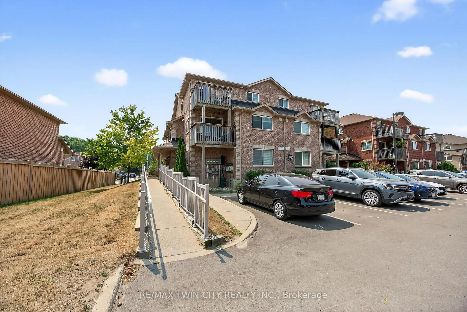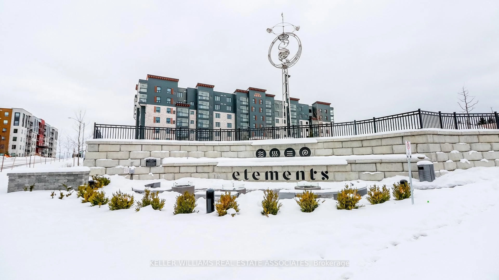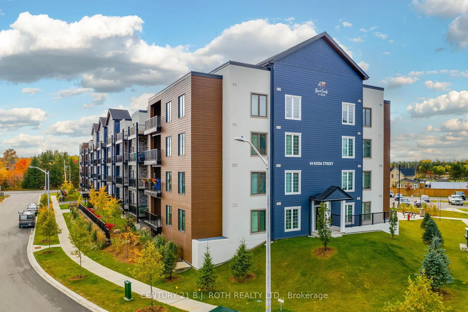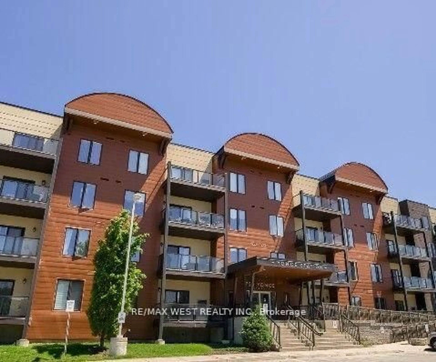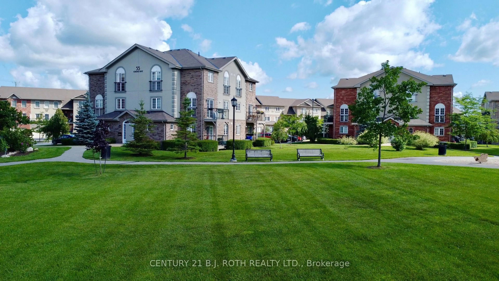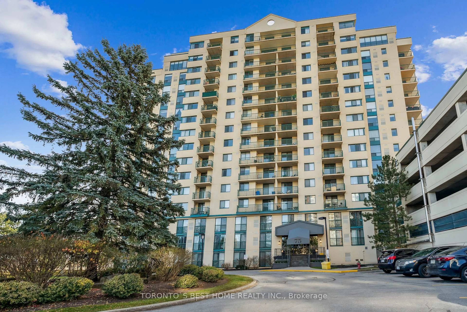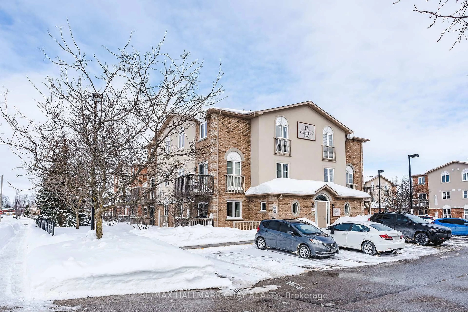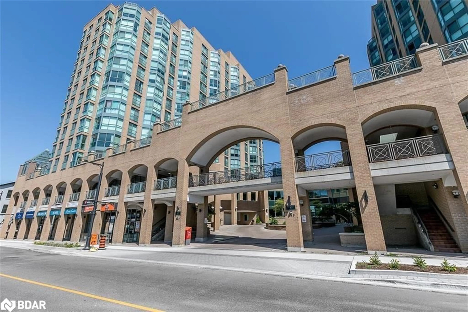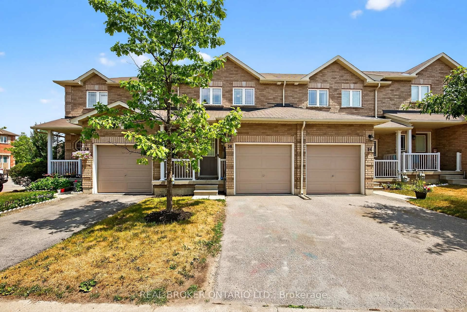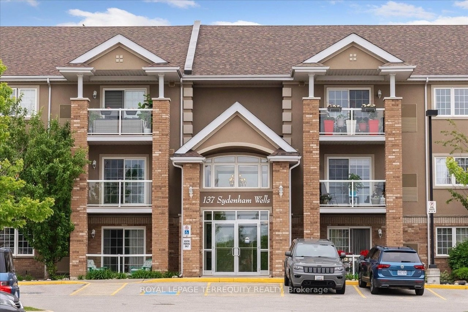6 Spice Way #106, Barrie, Ontario L9J 0J9
Contact us about this property
Highlights
Estimated valueThis is the price Wahi expects this property to sell for.
The calculation is powered by our Instant Home Value Estimate, which uses current market and property price trends to estimate your home’s value with a 90% accuracy rate.Not available
Price/Sqft$458/sqft
Monthly cost
Open Calculator

Curious about what homes are selling for in this area?
Get a report on comparable homes with helpful insights and trends.
+39
Properties sold*
$480K
Median sold price*
*Based on last 30 days
Description
*MOTIVATED SELLER* Welcome to Unit 106 at the coveted Bistro 6 community where contemporary design meets a vibrant, foodie-focused lifestyle. This beautifully appointed 2-bedroom + den, 2-bathroom ground-floor suite offers a thoughtfully designed living space, blending style, function, and comfort. Step into an open-concept layout with soaring 9-foot ceilings, creating a light-filled and inviting atmosphere perfect for entertaining or relaxing. The kitchen is a standout, featuring sleek stone countertops, stainless steel appliances, a large island with breakfast seating, and custom touches designed for culinary enthusiasts. The spacious primary bedroom includes a private 3-piece ensuite and generous closet space, while the second bedroom and versatile den offer flexibility for guests, a home office, or creative studio. Enjoy the convenience of in-suite laundry, an owned underground parking space. Bistro 6 is more than a residence it's a lifestyle. Enjoy exclusive access to community amenities such as a fitness centre, outdoor pizza oven, basketball court, and children's playground, all inspired by the love of food and connection. Perfectly located just minutes from the Barrie South GO Station, Highway 400, shopping, schools, and scenic Lake Simcoe, this is urban living with a fresh, flavorful twist. *Extra- Additional above grade parking spot has been leased until December 31 2025.
Property Details
Interior
Features
Main Floor
2nd Br
3.18 x 3.02Kitchen
2.57 x 4.03Living
3.77 x 4.05Br
3.12 x 2.99Exterior
Features
Parking
Garage spaces 1
Garage type Underground
Other parking spaces 0
Total parking spaces 1
Condo Details
Inclusions
Property History
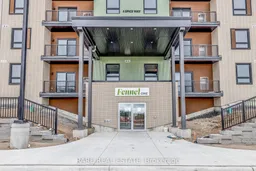
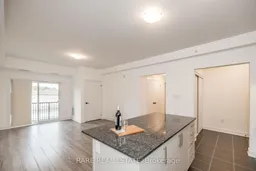 14
14