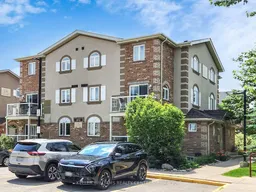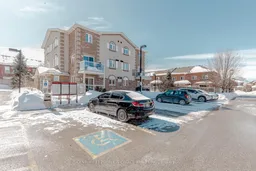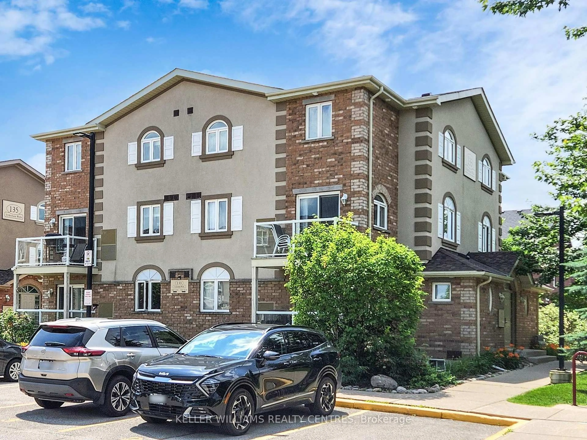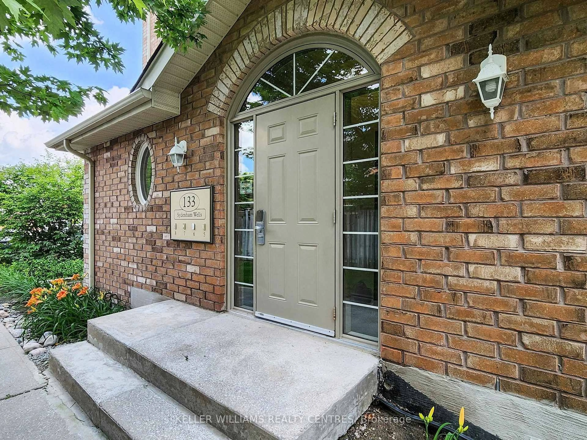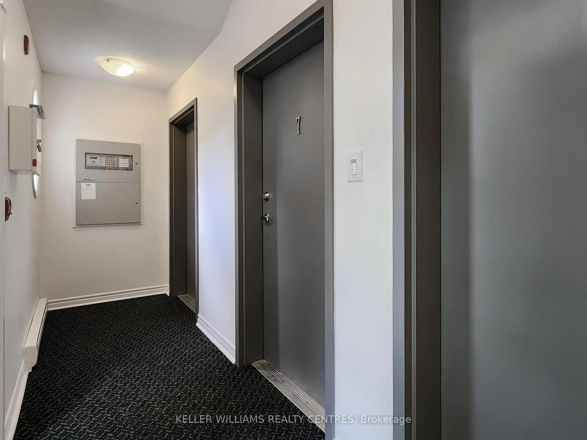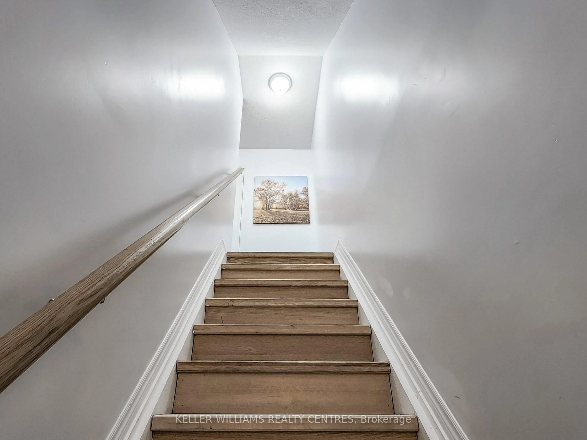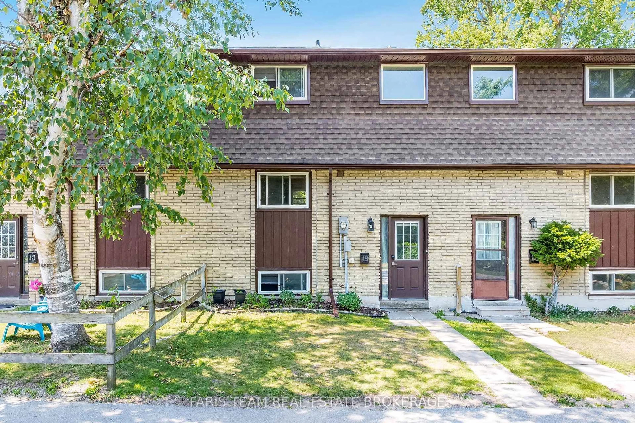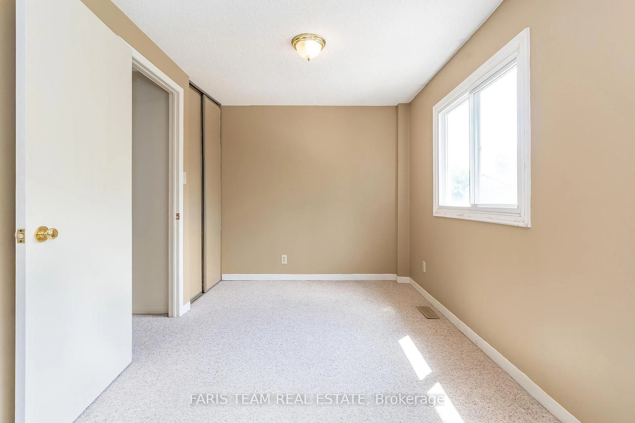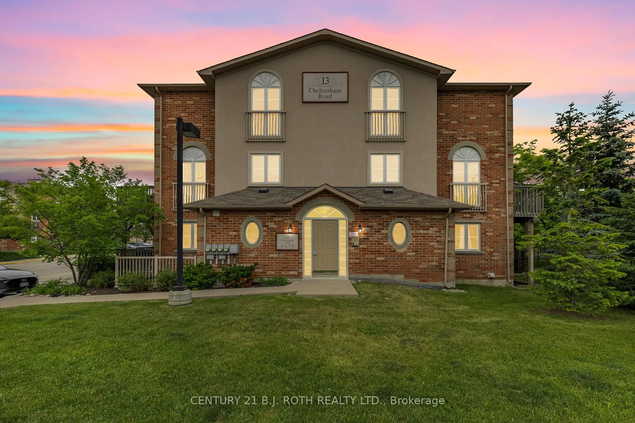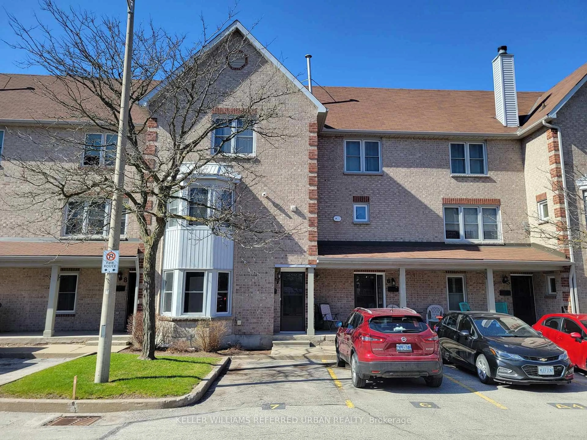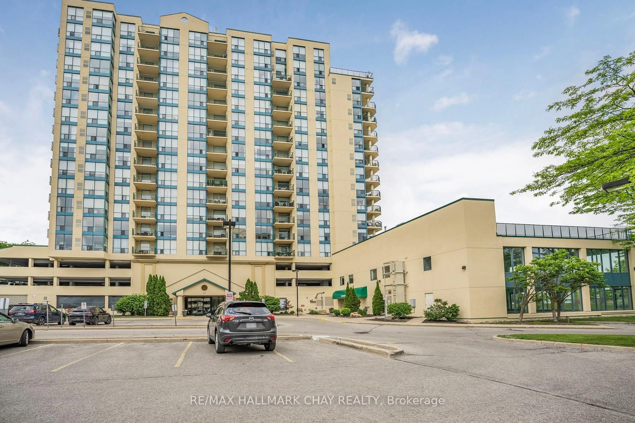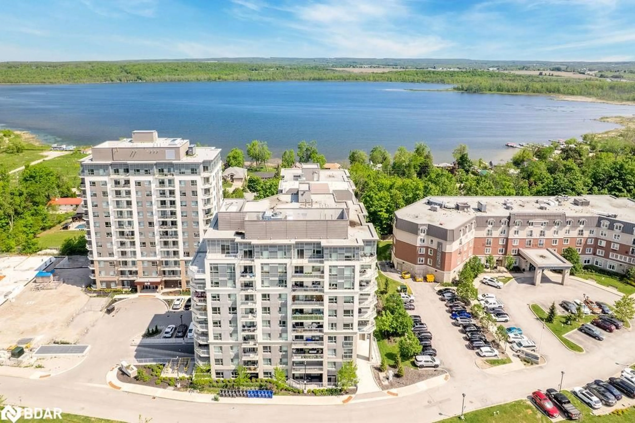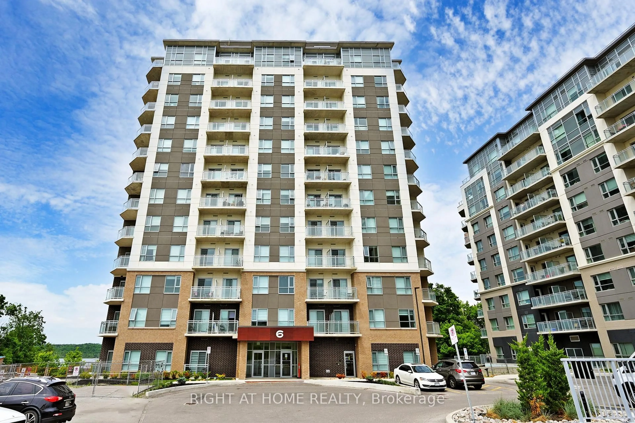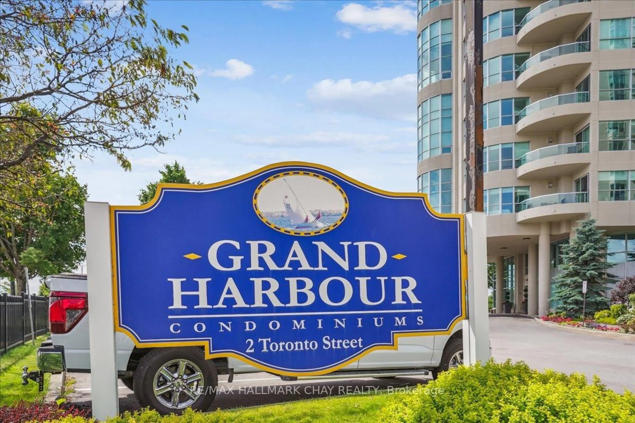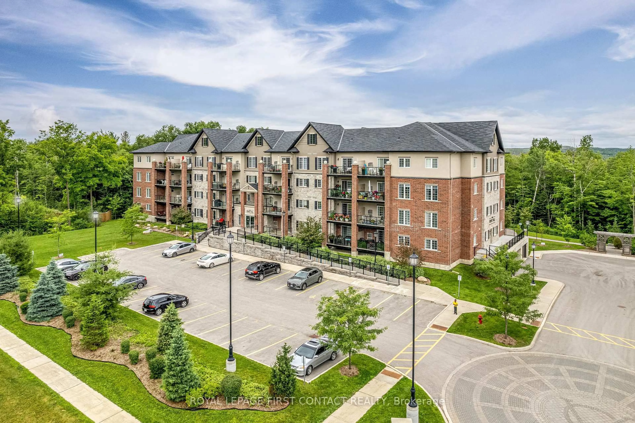133 Sydenham Wells #7, Barrie, Ontario L4M 0H3
Contact us about this property
Highlights
Estimated valueThis is the price Wahi expects this property to sell for.
The calculation is powered by our Instant Home Value Estimate, which uses current market and property price trends to estimate your home’s value with a 90% accuracy rate.Not available
Price/Sqft$413/sqft
Monthly cost
Open Calculator

Curious about what homes are selling for in this area?
Get a report on comparable homes with helpful insights and trends.
+39
Properties sold*
$480K
Median sold price*
*Based on last 30 days
Description
Welcome to this inviting multi-level condo townhouse in one of Barrie's sought-after neighbourhoods! Ideally situated just minutes from Highway 400, Royal Victoria Hospital, Georgian College, Johnson Beach, Georgian Mall, numerous parks, trails, schools, shops, restaurants, the waterfront and public transit. This location offers unbeatable convenience for families, students, and professionals alike. This pet-friendly and non-smoking building features a corner unit layout that allows for an abundance of natural light throughout. The main floor boasts an open-concept living and dining space, and a walk-out to a private balcony perfect for morning coffee or summer evenings with friends. Upstairs are two spacious bedrooms, each with large closets, and a 4-piece bath. A main floor powder room and ample storage complete the package. Upgrades include new heating/central air installed June 2025 and the building's shingles replaced in Summer 2024. Located in a safe, family-friendly community, the complex includes green space, a playground, and on-site security cameras for added peace of mind. Whether you're a first-time buyer, downsizing, or looking for a smart investment this home checks all the boxes for comfort, convenience, and lifestyle. Don't miss this opportunity to own in Barries desirable north end!
Property Details
Interior
Features
Main Floor
Kitchen
2.67 x 2.57Backsplash / Ceramic Floor
Living
3.23 x 4.62Combined W/Dining / Laminate
Dining
2.72 x 3.58Combined W/Living / W/O To Balcony / Laminate
Laundry
2.64 x 1.45Pantry
Exterior
Features
Parking
Garage spaces -
Garage type -
Total parking spaces 1
Condo Details
Inclusions
Property History
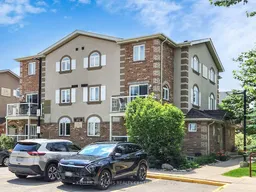 20
20