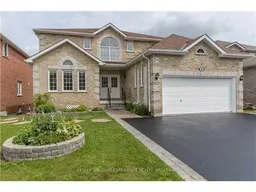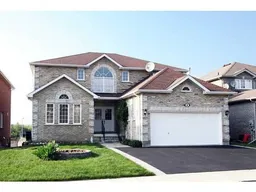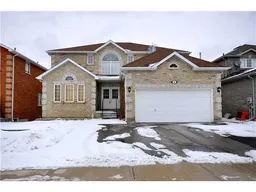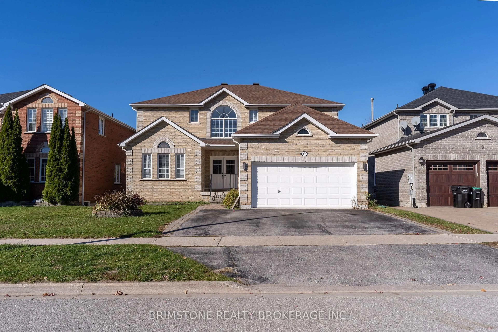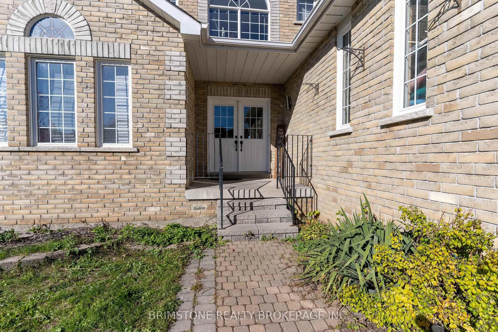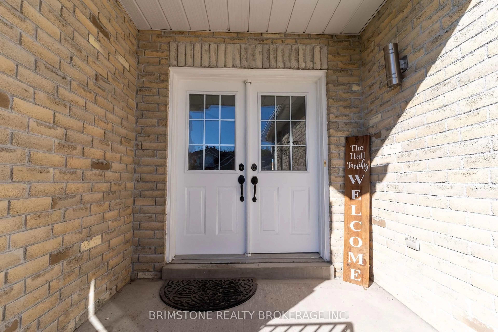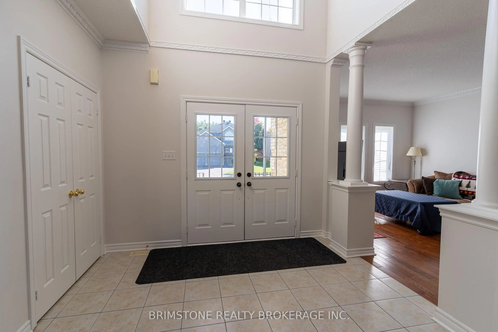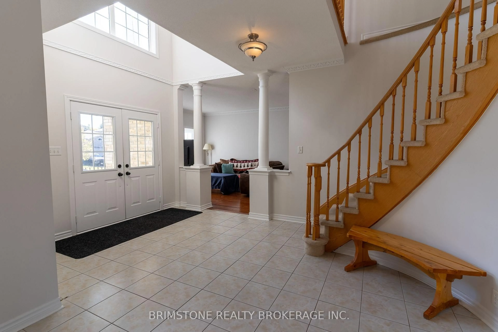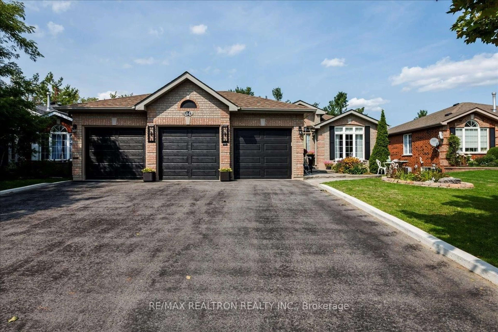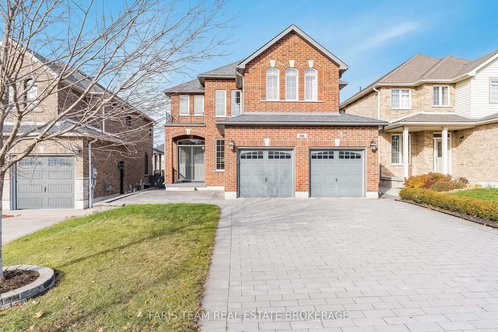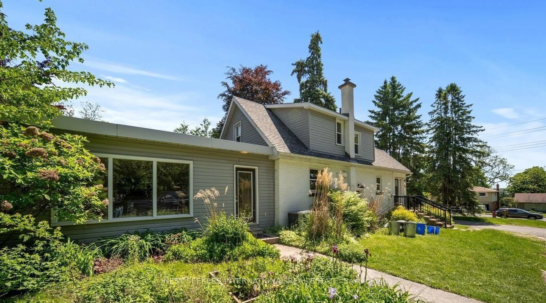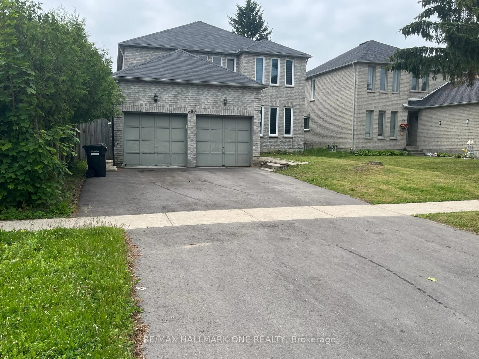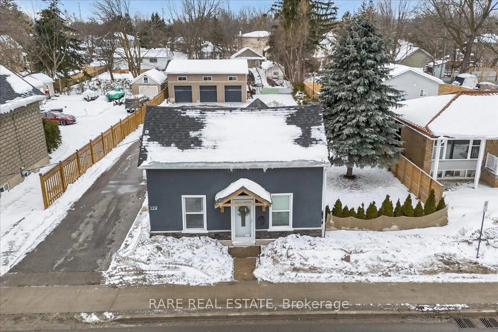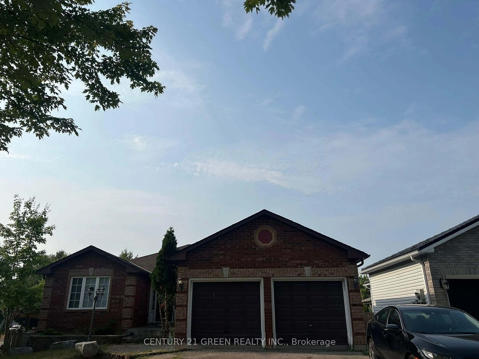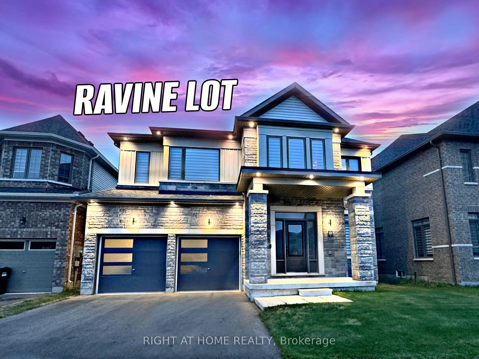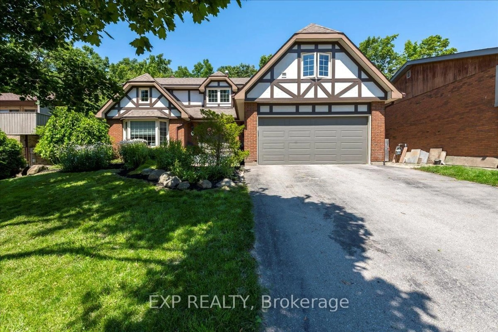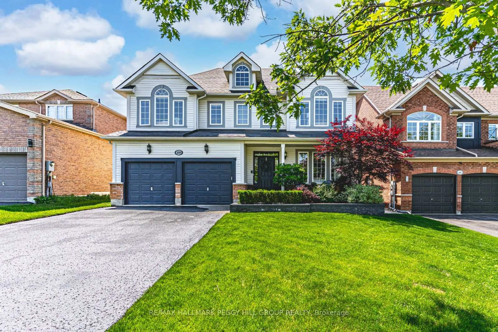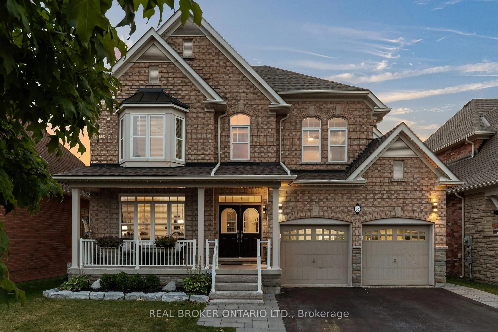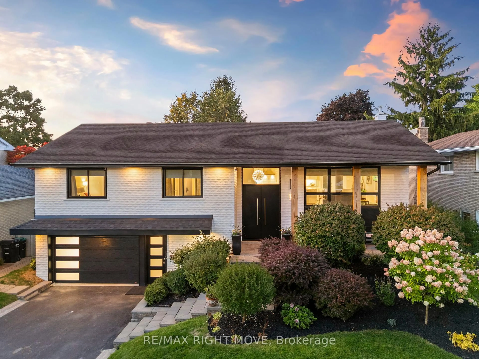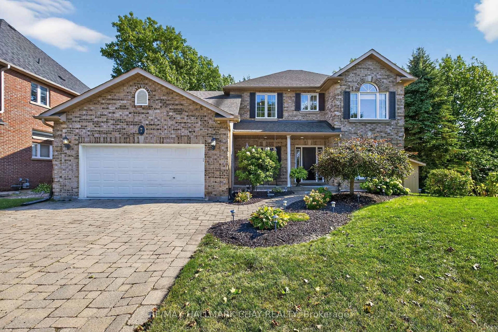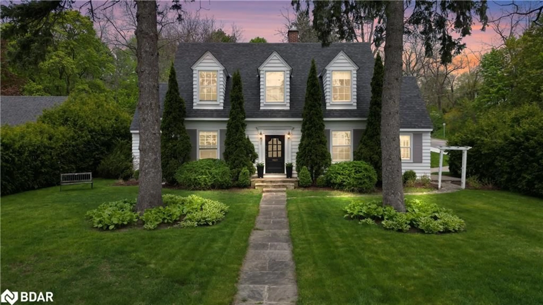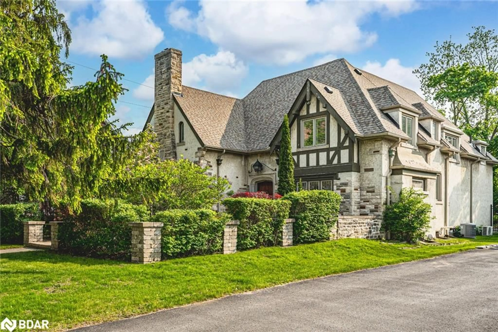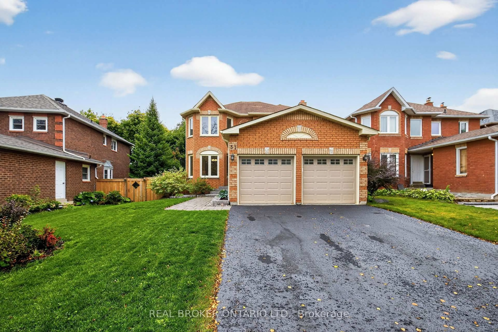6 Silvercreek Cres, Barrie, Ontario L4N 0Z8
Contact us about this property
Highlights
Estimated valueThis is the price Wahi expects this property to sell for.
The calculation is powered by our Instant Home Value Estimate, which uses current market and property price trends to estimate your home’s value with a 90% accuracy rate.Not available
Price/Sqft$366/sqft
Monthly cost
Open Calculator
Description
Welcome to 6 Silvercreek Crescent, a spacious and versatile family home ideally located in one of Barrie's most desirable neighbourhoods. Backing onto St. Joan of Arc Catholic High School and just a short walk to the scenic Ardagh Bluffs Trail, this property offers the perfect blend of city convenience and natural beauty.With over 2,700 sq ft above grade, the main level features four generous bedrooms, bright and open living spaces, and a functional kitchen that flows seamlessly into the dining and family areas-perfect for gatherings and everyday living.The fully finished lower level adds tremendous versatility, featuring three additional bedrooms, a second kitchen, separate entrance, and walkout, creating ideal in-law suite or multi-generational living potential.Nestled on a quiet crescent in a family-friendly community, this home is close to top-rated schools, parks, shopping, and commuter routes. Spacious, functional, and in a prime location-6 Silvercreek Crescent is a rare find that truly has it all.
Property Details
Interior
Features
Main Floor
Laundry
2.71 x 2.56Kitchen
3.78 x 3.17Dining
8.05 x 3.73Living
7.9 x 3.5Combined W/Dining / hardwood floor
Exterior
Features
Parking
Garage spaces 2
Garage type Attached
Other parking spaces 4
Total parking spaces 6
Property History
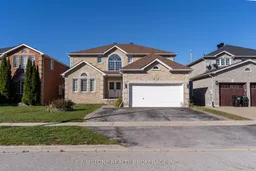 44
44