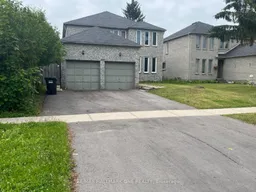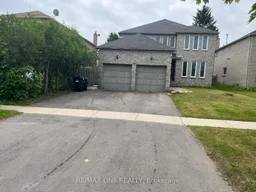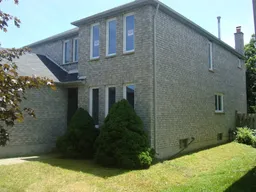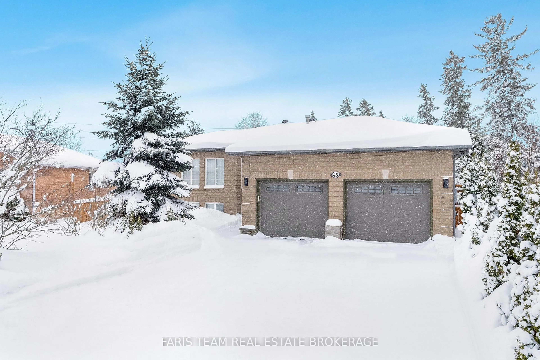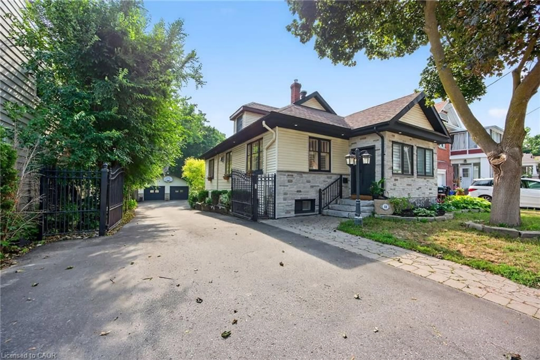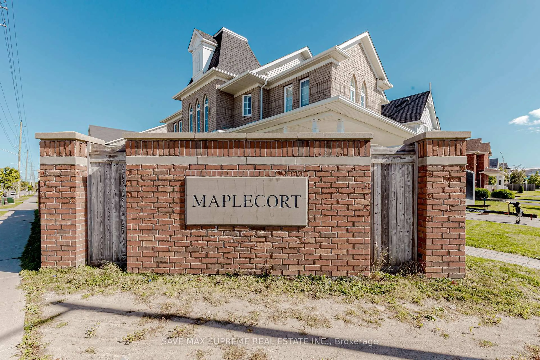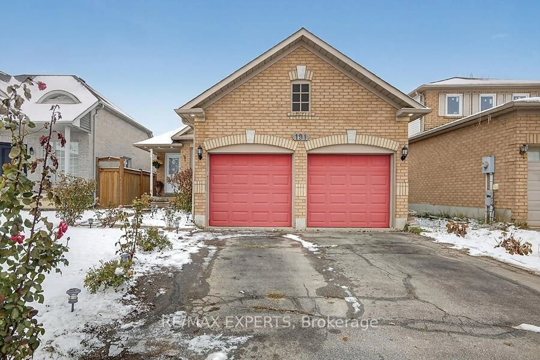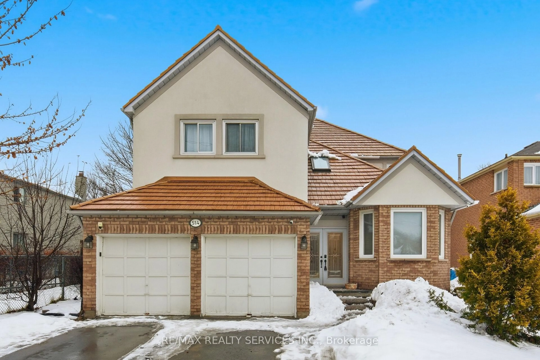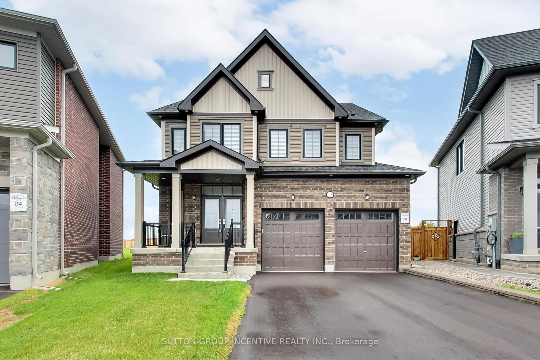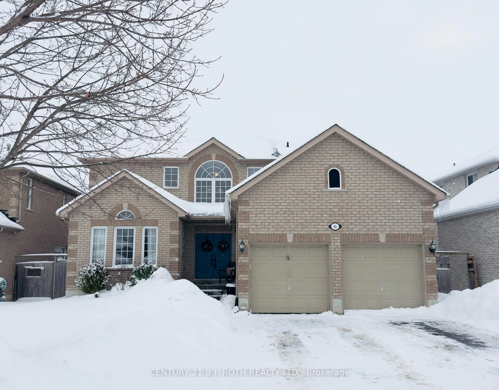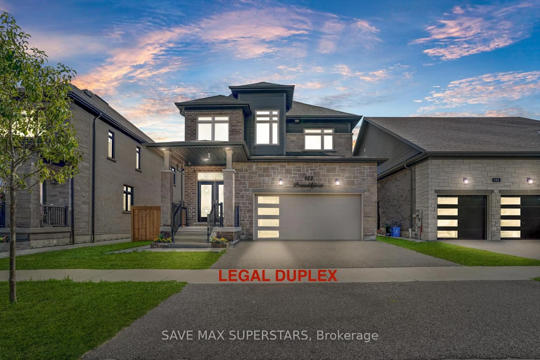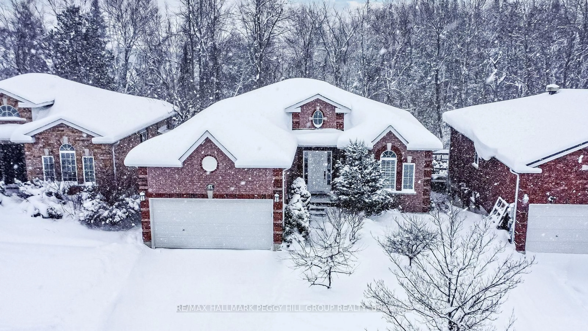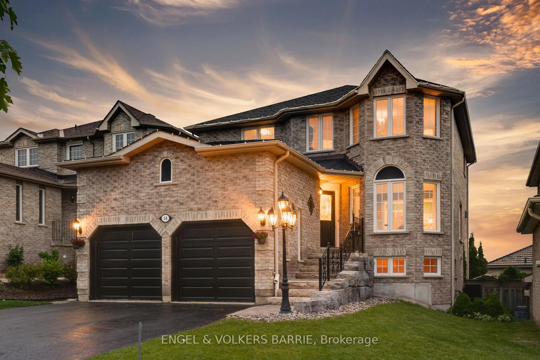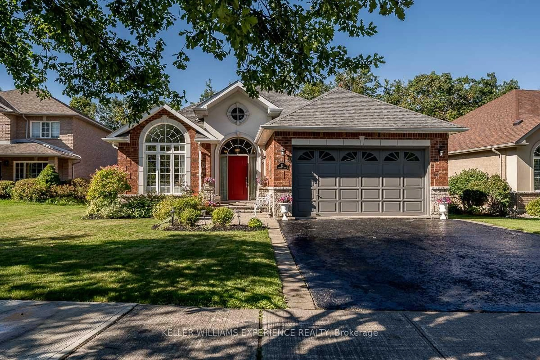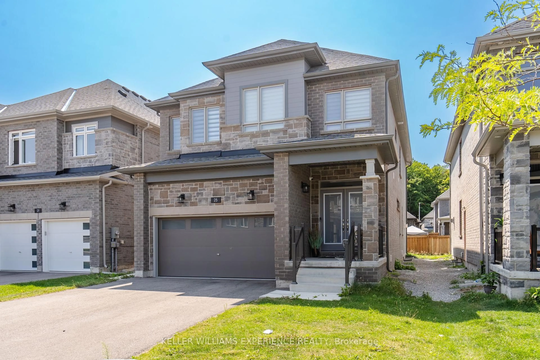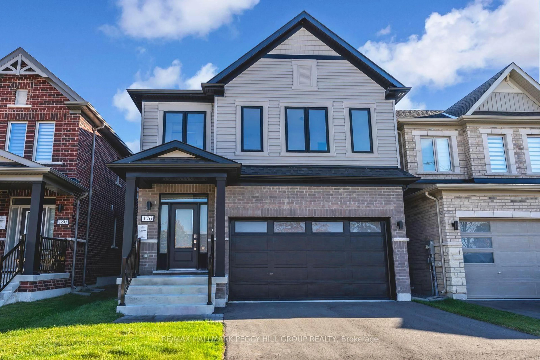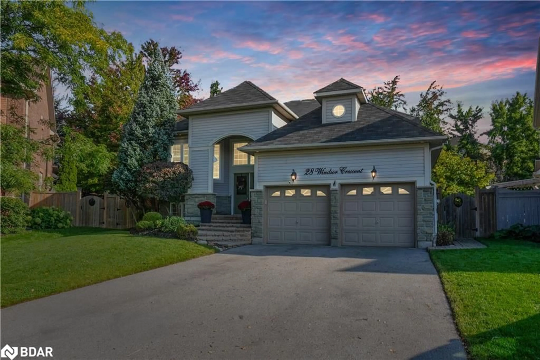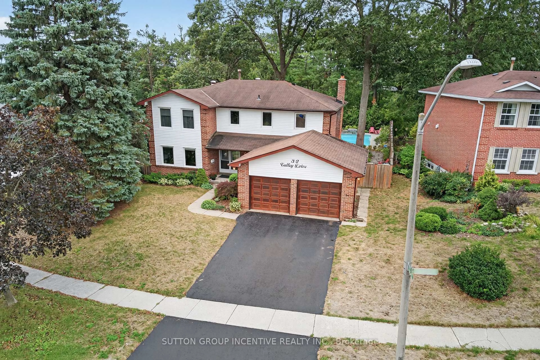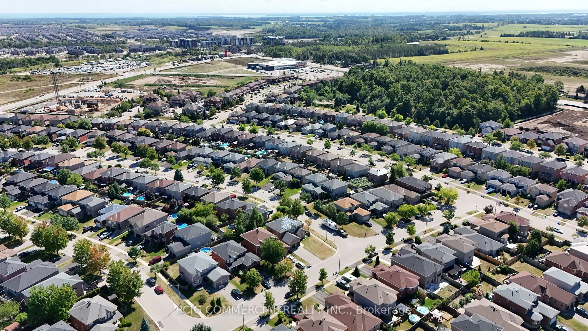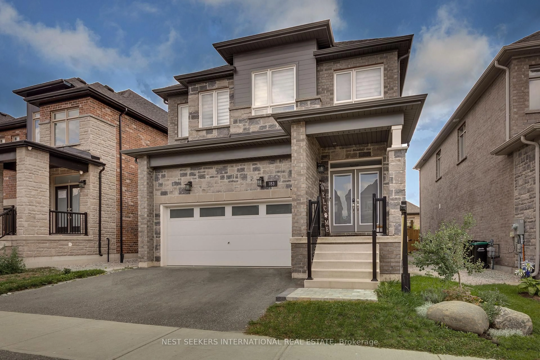Beautifully maintained home featuring a spacious Master Bedroom with a 5-piece Ensuite and Walk-In Closet. Enjoy the elegance of a renovated spiral hardwood staircase, updated laminate flooring, and retrofitted windows. Bright and airy Eat-In Kitchen with a lovely island and walk-out access to the backyard from both the Kitchen and Family Room. Convenient main floor laundry with direct access to garage.New A/C installed just 3 years ago for year-round comfort.Fully finished 3-bedroom basement apartment with separate entrance - a real income generator currently rented for $2,200/month. Perfect for buyers looking to offset mortgage payments - tenant is willing to stay.Fantastic location with easy access to Hwy 400, Georgian College (just 3 minutes by bus), and Royal Victoria Hospital (RVH) nearby. Multiple walk-in and dental clinics just a 3-minute walk. Families will love being steps from Hickling Park (3-minute walk) and a Secondary School(7-minute walk). Just 2 minutes by bus to Johnson Beach and No Frills. Also close to three churches on Grove Street, all within walking distance.A true gem in a high-demand neighbourhood with convenience, comfort, and income potential!
