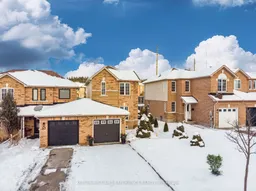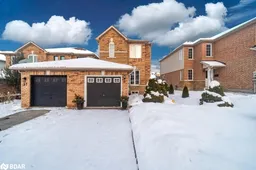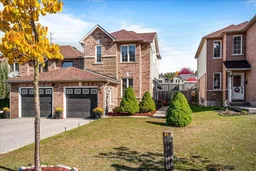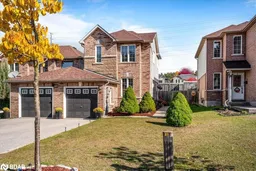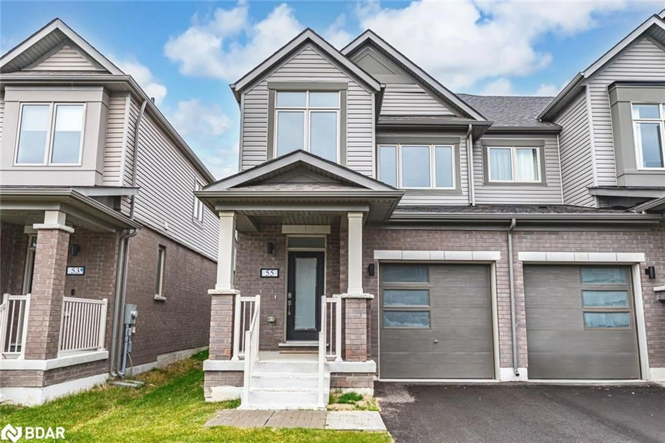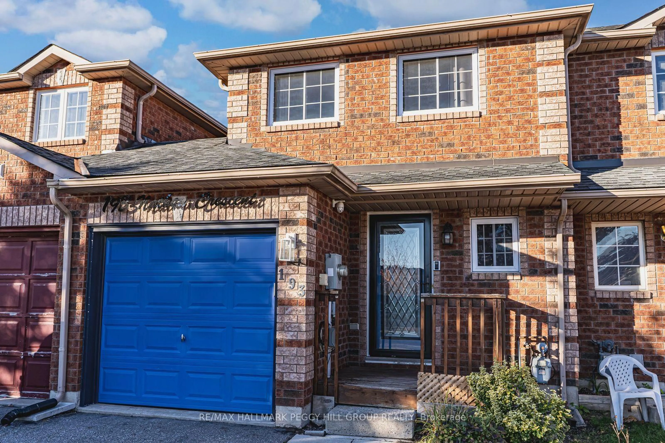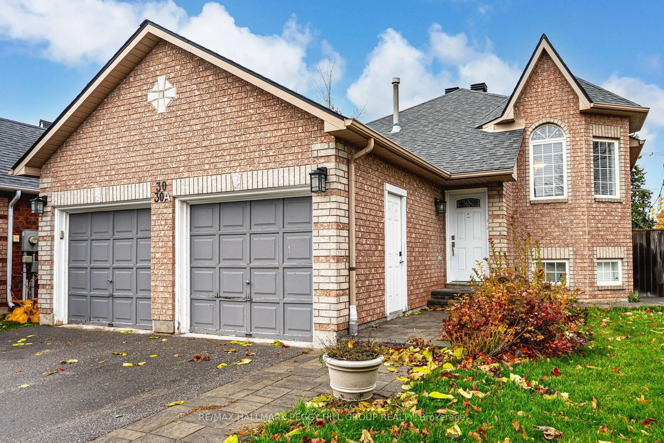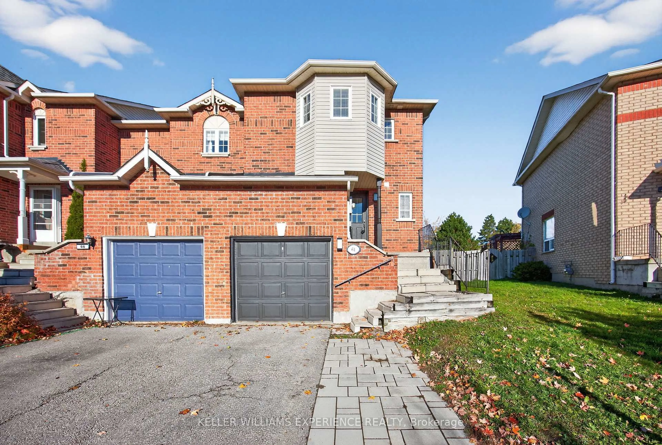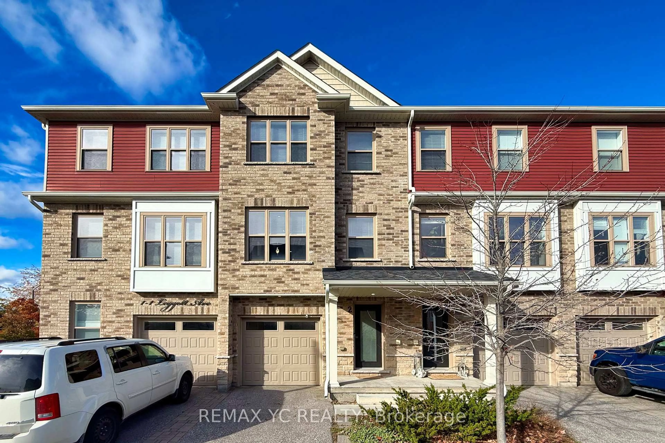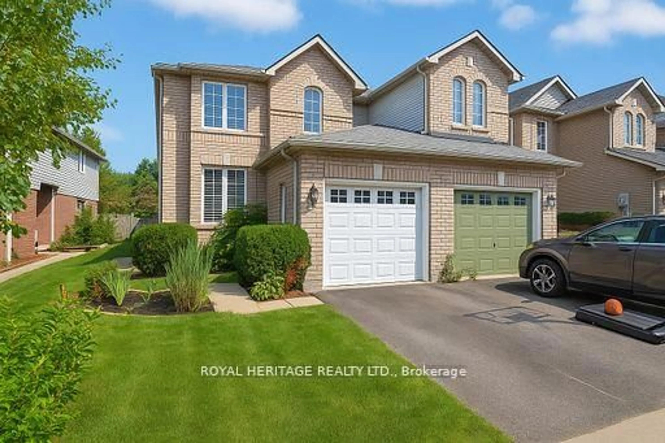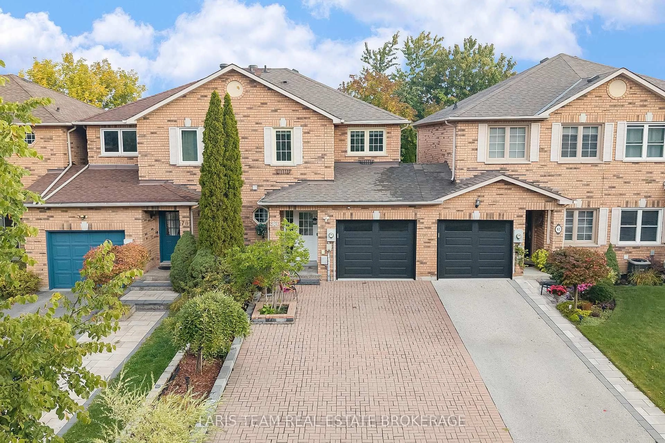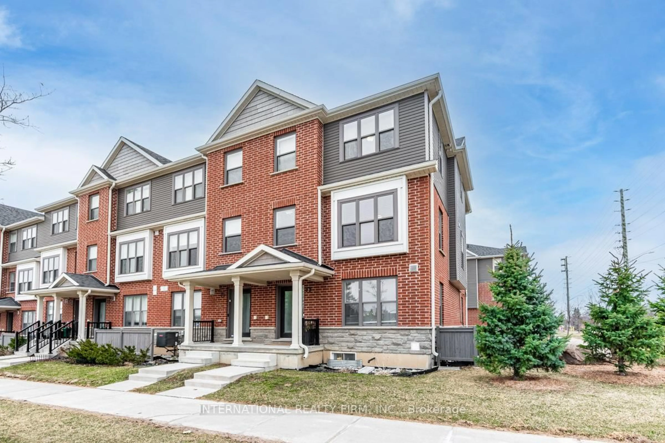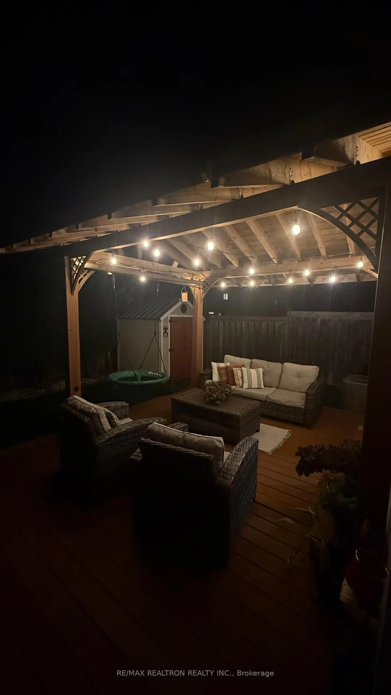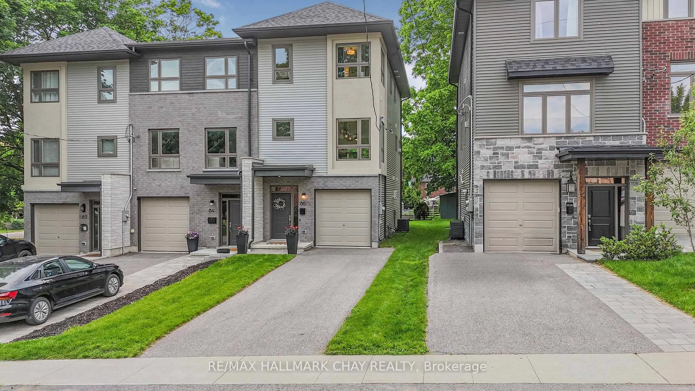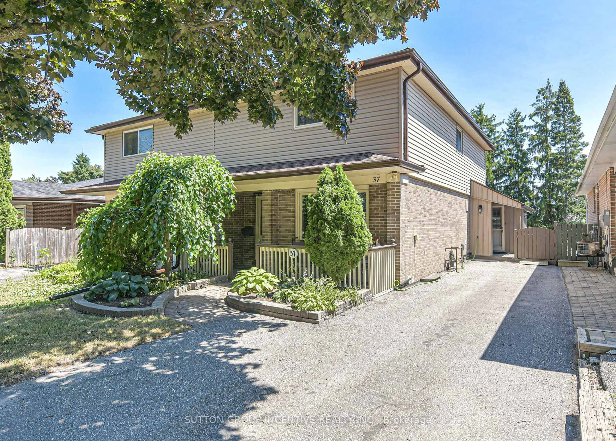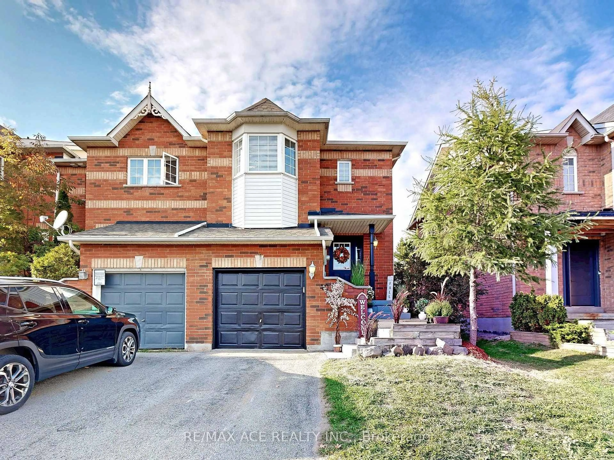This modern 3-bedroom home stands out with its bright interior, beautifully landscaped grounds, and elegant facade. Bathed in southern sunshine, the spacious interior is complemented by large windows that invite natural light and create a warm, welcoming atmosphere. The open-concept design features a generously sized eat-in kitchen with stainless steel appliances and a patio door leading to a deck ideal for hosting gatherings and ample space for a dining table or a large island. The cozy living room, with two large windows, is perfect for unwinding as sunlight pours in throughout the day. The primary bedroom offers a private ensuite bathroom and a spacious walk-in closet. Two generously sized bedrooms and a full bathroom complete the second floor, offering ample space for family and guests. On the main floor, you'll also find a stylish powder room and a practical laundry area with convenient access to the garage. Step outside to enjoy the fully landscaped yard, which includes a custom-built vegetable box, a deck, and the added privacy of being an end unit. The single-car garage provides parking or additional storage space, and the double-deep asphalt driveway offers plenty of parking for residents and guests. With an unfinished basement, this home presents the perfect opportunity to create additional living space tailored to your needs. Situated in a vibrant community, this property is just a few houses away from Ardagh Bluff Park, offering over 17 km of recreational trails and 518 acres of protected land. The highly sought-after Ardagh area provides easy access to essential services, schools, and recreational opportunities. Plus, it's just a 15-minute drive to Lake Simcoe and Kempenfelt Bay, where you can enjoy lakeshore walks, boat launches, jet-skiing, or simply unwind in nature. This end-unit townhome is the perfect home for individuals and families of all ages!
Inclusions: Fridge, Stove, Dishwasher, Washer, Dryer, Gas Furnace, Garage Door Opener & 1 remote, All Window Coverings
