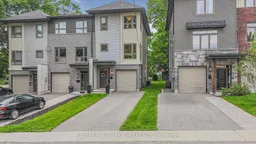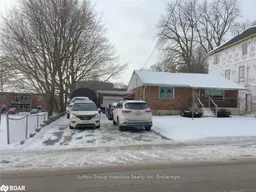Distinguished End-Unit Townhome Offering Refined Living From Acclaimed Builder Daycor, This 2,100+ Sq. Ft. Residence Exemplifies Modern Sophistication, Ideally Positioned Within Walking Distance of the Waterfront and Vibrant Downtown Amenities, Plus Just Minutes From the Highway. Thoughtfully Designed, It Blends Architectural Elegance With Comfort and Functionality.The Open-Concept Main Level Is Defined by 9-Ft Ceilings, Engineered Hardwood Flooring, Oversized 8-Ft Windows, Custom Lighting, and Pot Lights Throughout. At Its Heart, the Designer Kitchen Boasts Shaker Cabinetry With Undermount Lighting, Soft Close Drawers/Doors, Quartz Countertops, a European Tile Backsplash, and an Impressive 8-Ft Island, Complemented by a Premium Stainless Steel Appliance Package With Gas Range. The Dining and Living Areas Extend Seamlessly From the Kitchen, Creating an Effortless Flow for Both Everyday Living and Entertaining. Anchoring the Living Room Is a Striking Floor-to-Ceiling Textured and Shiplap Fireplace, With Sliding Doors That Open to a 17ft by 12ft Private Deck Overlooking a 143-Ft Deep, Treed Lot. From the Comfort of the Couch, the Lush Foliage Creates the Feeling of a Secluded Retreat. Upstairs, the Serene Primary Suite Offers a Spa-Inspired Ensuite With Glass Shower and the Convenience of Bedroom-Level Laundry. With Three Bedrooms and Four Bathrooms, This Residence Adapts Beautifully to Families, Professionals, or Guests.The Finished Walkout Lower Level Impresses With 9-Ft Ceilings, a Wet Bar Rough-In, and Access to a Covered Deck Ideal as a Second Living Space, Home Office, Playroom, Gym or Guest Retreat.Additional Features Include Custom Window Coverings, Upgraded Trim, Black Hardware, Decorative Staircases, HRV System, Water Softener, On-Demand Water Heater, Inside Garage Entry, and Generous Storage.A Rare Opportunity to Own a Home Where Modern Luxury Meets Timeless Design.
Inclusions: Existing S/S Fridge, Gas Stove, Dishwasher, Microwave, Washer & Dryer, All Window Coverings & Light Fixtures,Water Softener





