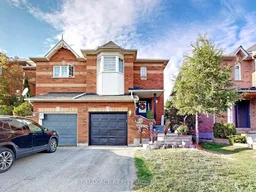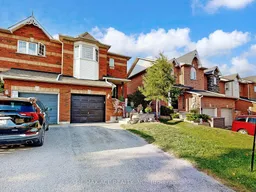WOW!!! Immaculate show stopper has finally arrived!!! A spacious, tastefully renovated end unit townhome almost like a semi perfectly located to offer both convenience and privacy. This 3 bedroom, 2.5 bathroom home boasts brand new vinyl floors on main and upper floors to complement with brand new hardwood stairs . Not to mention brand new zebra blinds thru out the entire house with kitchen complemented with a breakfast bar. Whole house professionally painted with warm color and duct cleaned. Upstairs, you'll find three generously sized bedrooms with two full washrooms and plenty of closet space. The fully finished basement provides endless possibilities whether you need a home office, media/recreation room, or an extra bedroom, this versatile area is ready to suit your lifestyle. Step outside into your own private backyard sanctuary, "no rear neighbors" means you'll enjoy ultimate privacy. The patio allows for outdoor gatherings, gardening, or simply relaxing in a peaceful setting. Additional features include an attached 1-car garage with remote opener and keypad and tons of shelves to store and keep your garage organized. Proximity to parks, schools, and all the best shopping and dining that the area has to offer including Costco, Rona, Walmart just to name a few. Minutes from Hwy 400 for easy access. Total 1858 sq ft of living space. This home truly has it all: space, style, and privacy. Make it your dream HOME!!
Inclusions: Fridge, Stove, Dishwasher, Microwave, Washer, Dryer, All ELF's, Garage Door Opener(2025), Patio Furniture. Furnace Owned (2019), A/C Owned (2010), Roof (2018).





