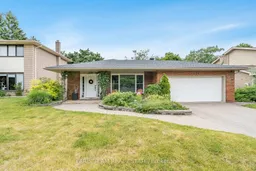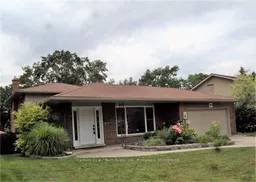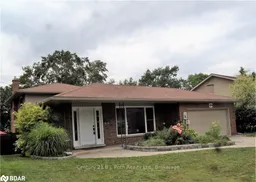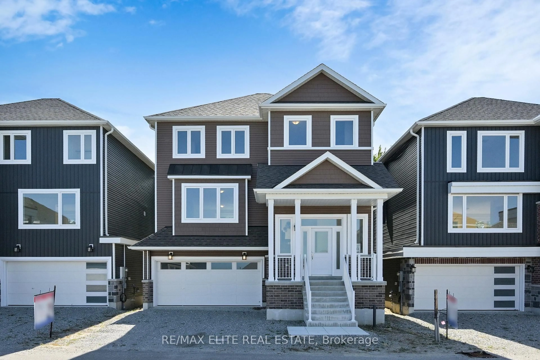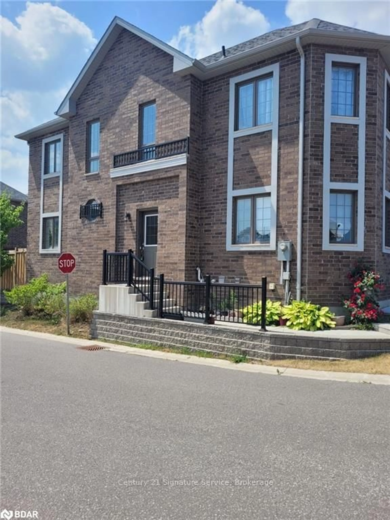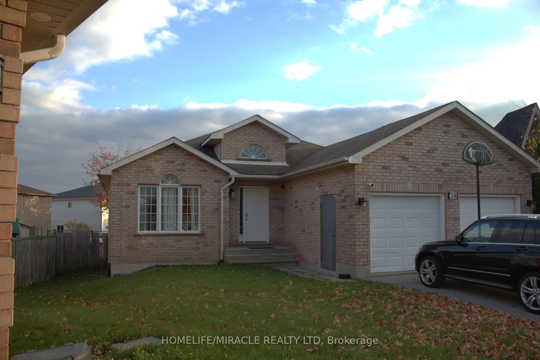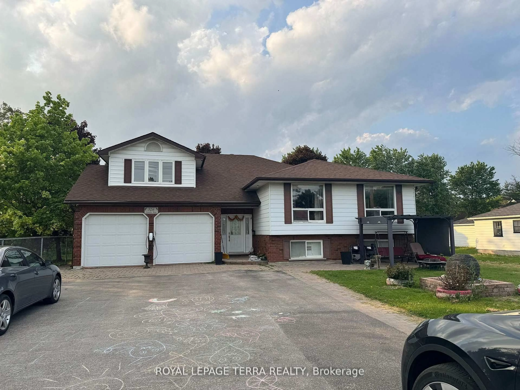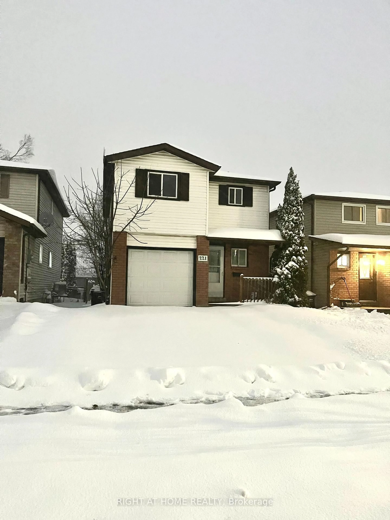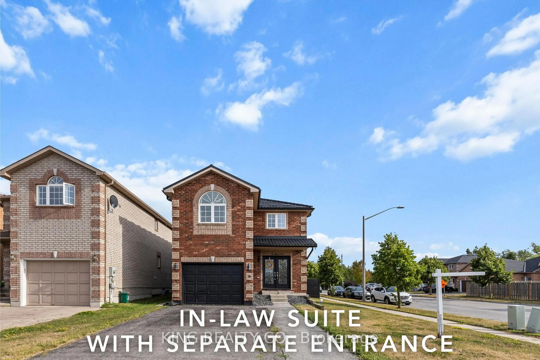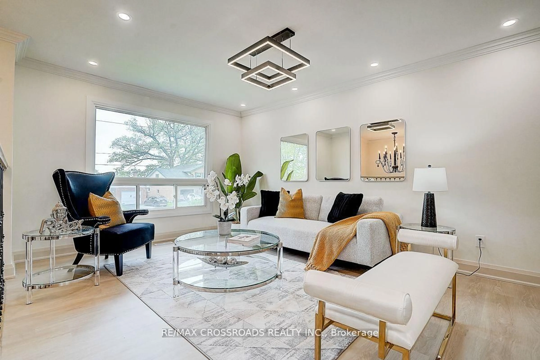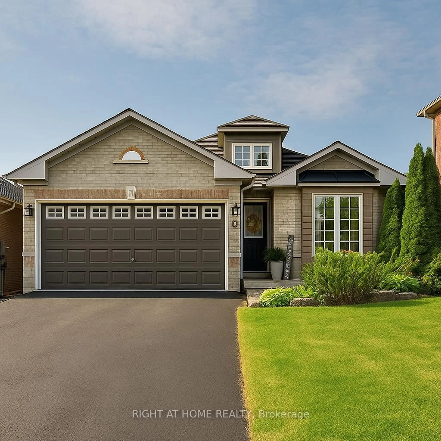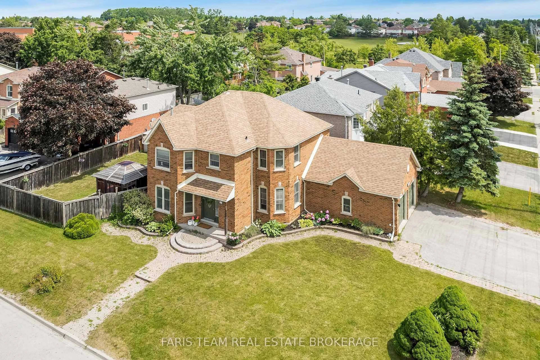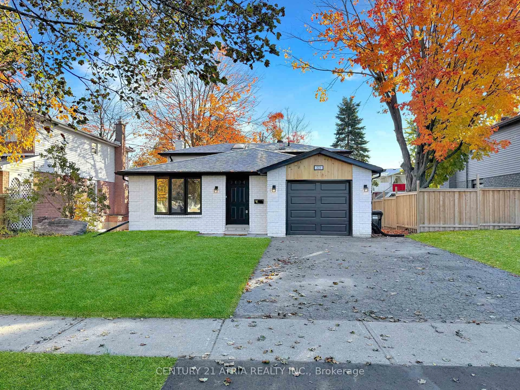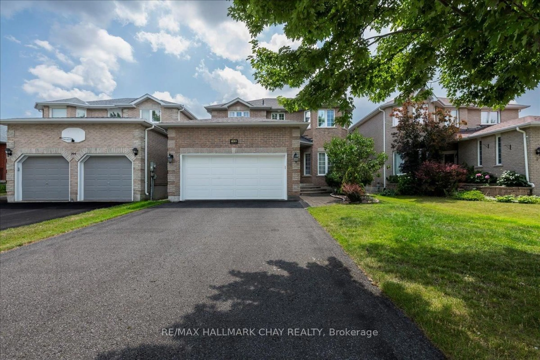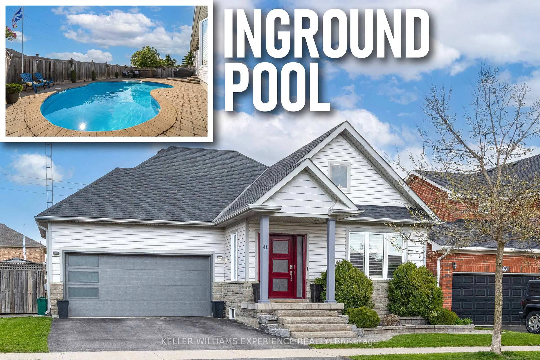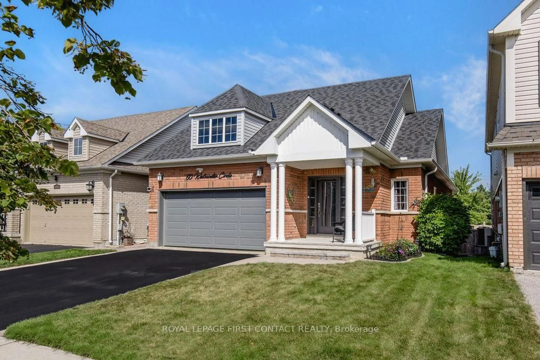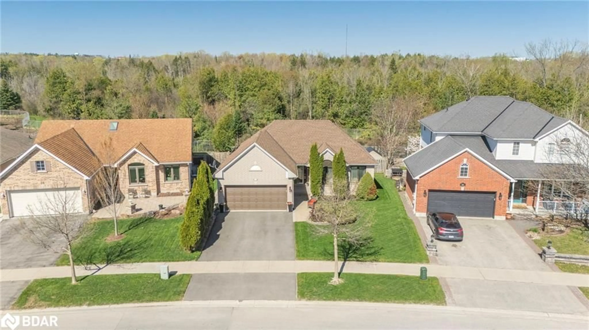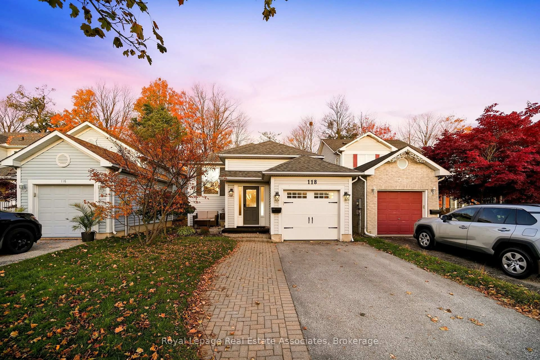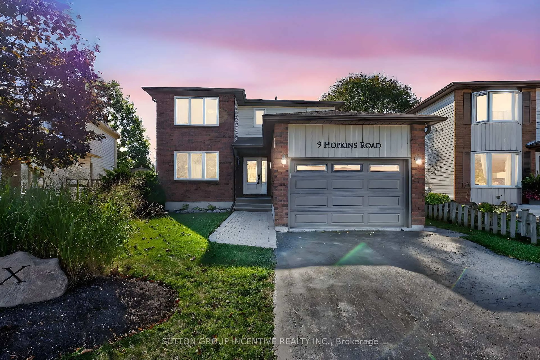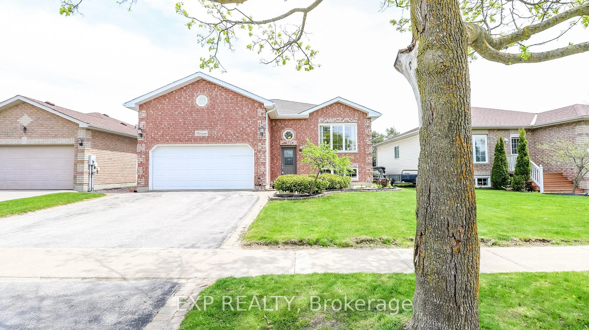Top 5 Reasons You Will Love This Home: 1) Step inside, and youre greeted by a bright, open layout with hardwood floors, generous sight lines, and large windows that flood the space with natural light, immediately making it feel warm and inviting 2) At the heart of the home is a stunning chefs kitchen, complete with quartz countertops, stainless-steel appliances, a gas range, and an oversized island with plenty of seating and storage, perfect for busy mornings or weekend entertaining 3) The backyard is your personal escape, featuring an inground saltwater pool, new fencing, mature trees, and a mix of outdoor living spaces, including a raised balcony, sunny deck, and cozy front porch 4) With four spacious bedrooms, multiple gathering areas, and a separate entrance, this home delivers room to grow, ideal for multi-generational living, a home office, a gym, or a potential in-law suite 5) Tucked into the desirable Allandale neighbourhood, youll enjoy nearby schools, parks, recreation centres, shopping, the beach, highway access, and even a free boat launch, all in a peaceful, established community. 1,801 above grade sq.ft. plus a finished basement. Visit our website for more detailed information.
Inclusions: Fridge, Stove, Dishwasher, Washer, Dryer, Existing Light Fixtures, Existing Window Coverings, Owned Hot Water Heater, Pool Heater and Equipment, Garage Door Opener and Remote.
