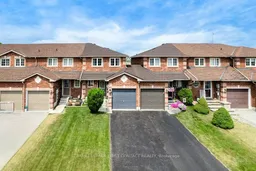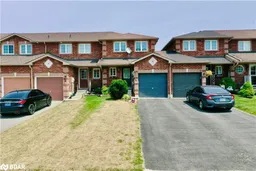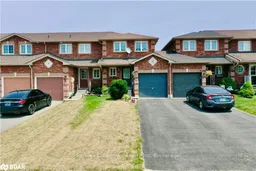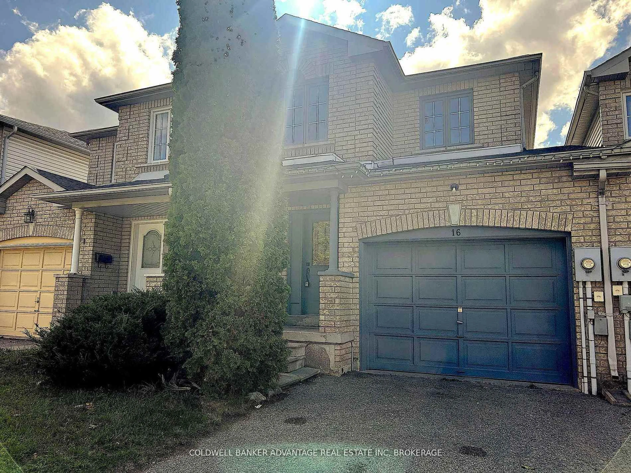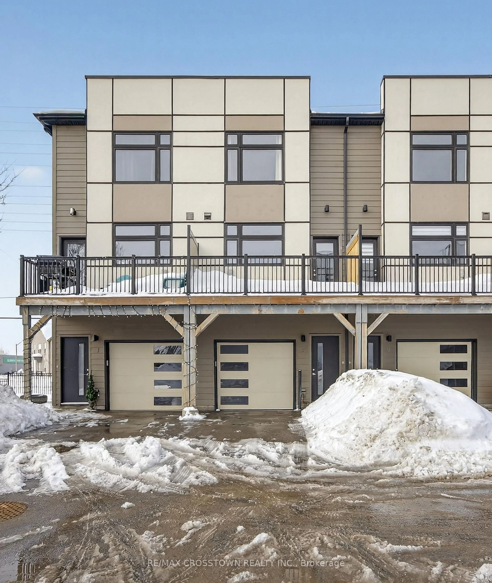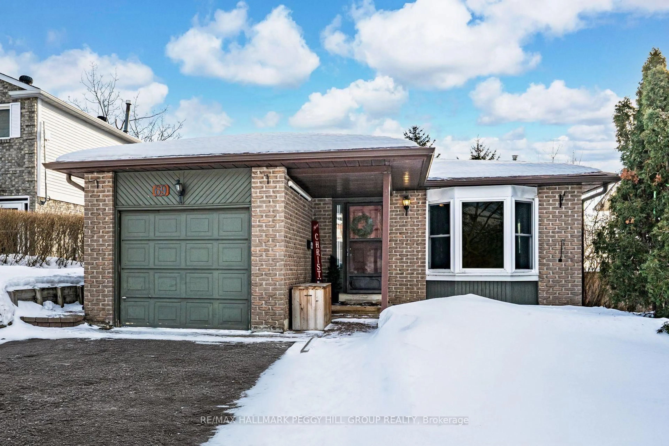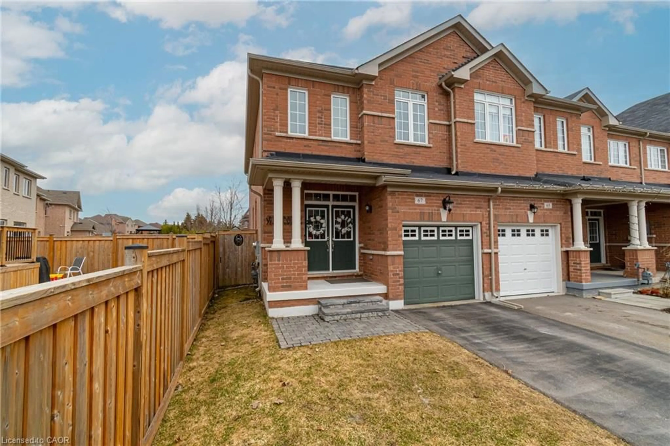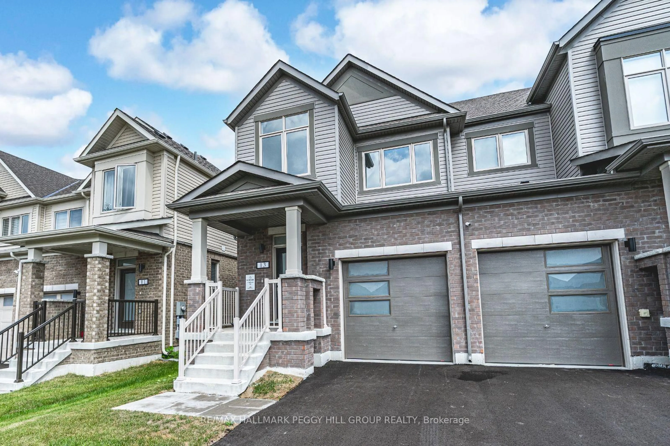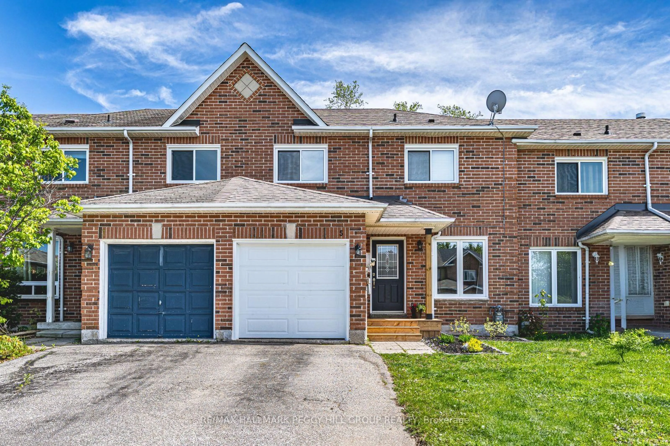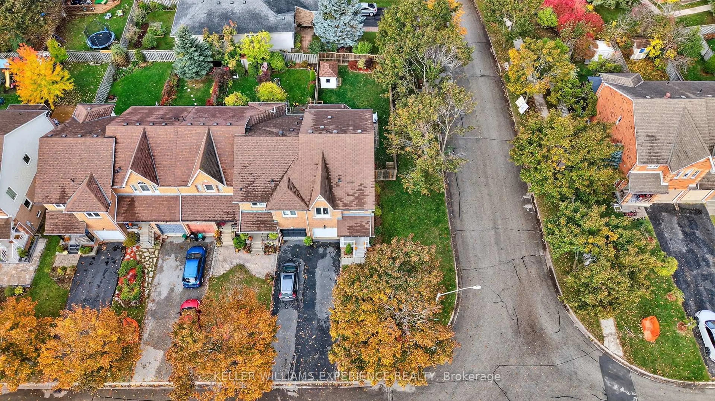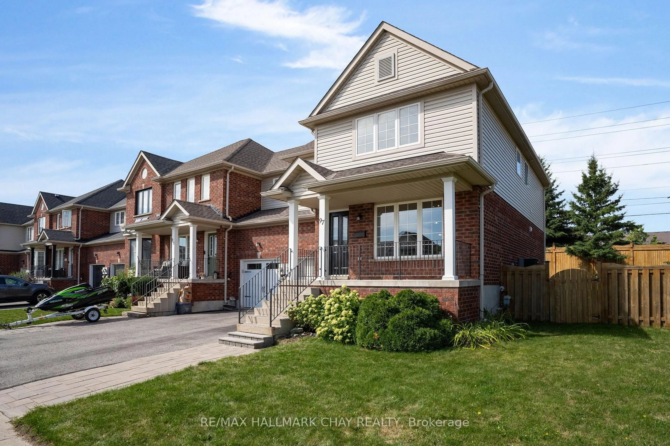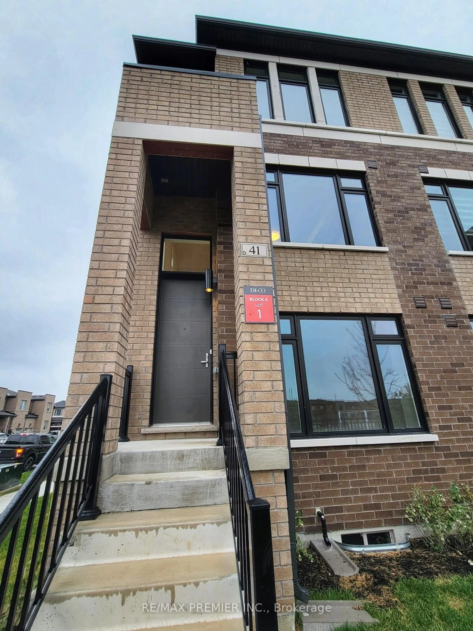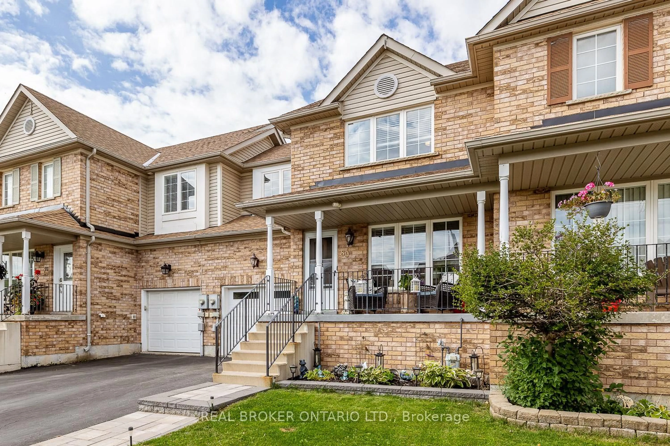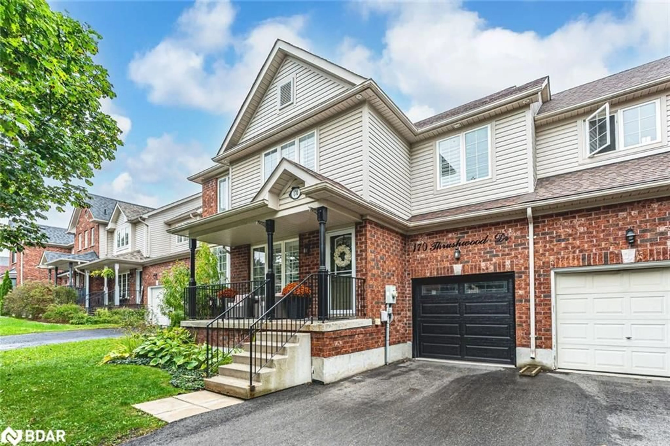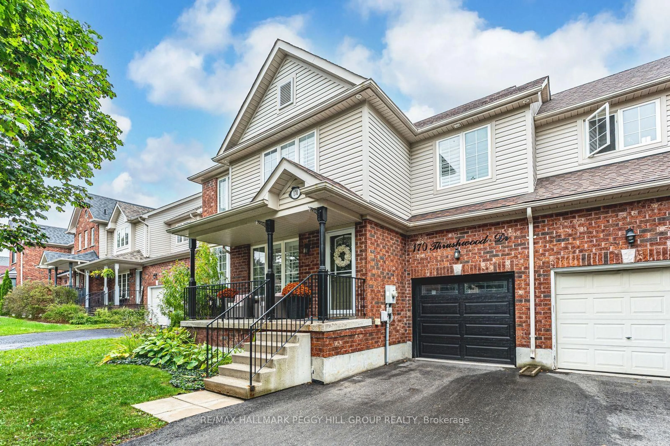Nestled in the desirable South Barrie neighbourhood, this beautifully updated townhome is the perfect blend of comfort, style, and convenience. Ideally located close to schools, parks, shopping, GO and commuter routes, it offers easy access to all amenities while tucked into a quiet, family-friendly crescent. Inside, you'll find a bright and inviting floor plan with tasteful finishes and thoughtful updates throughout. The main level features an open-concept living space with modern pot lights added in 2021, and a stylish kitchen equipped with stainless steel appliances and a walkout to the fully fenced backyard, perfect for enjoying warm summer evenings or entertaining guests. Upstairs offers two generously sized bedrooms and a charming 4-piece bathroom showcasing shiplap accents and contemporary tile work. The primary bedroom features direct access to the bathroom, offering both function and privacy in a seamless layout. This home has seen several important updates, including a new roof in August 2021, hardwood stairs added in April 2022, and a fully fenced yard completed in 2021. For added convenience, the garage is equipped with an electric vehicle charging outlet (charger excluded.) With stylish updates, a smart layout, and a prime location, 53 Goodwin Drive is move-in ready and perfect for first-time buyers, downsizers, or investors looking for a low-maintenance opportunity in Barrie!
Inclusions: Fridge, Stove, Dishwasher, Washer/Dryer
