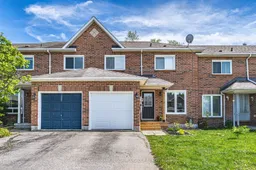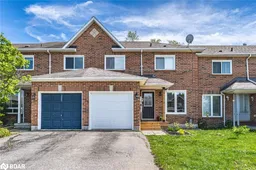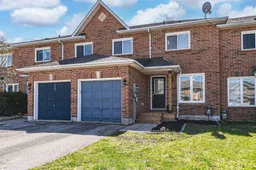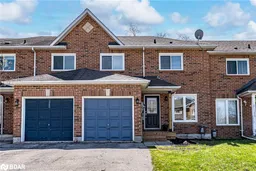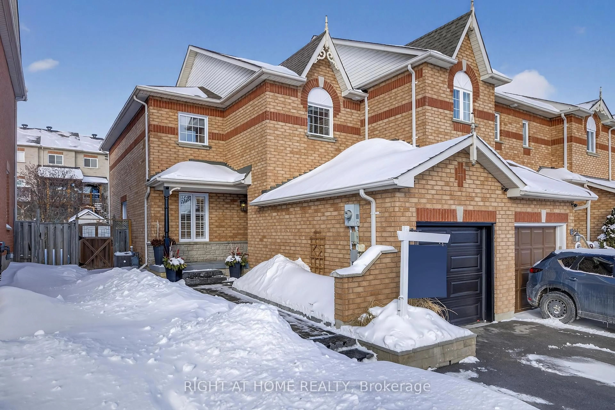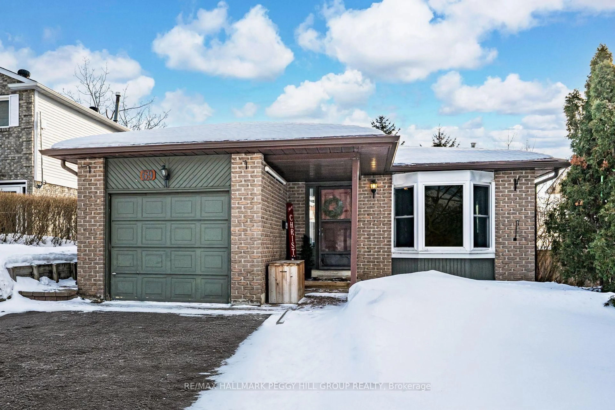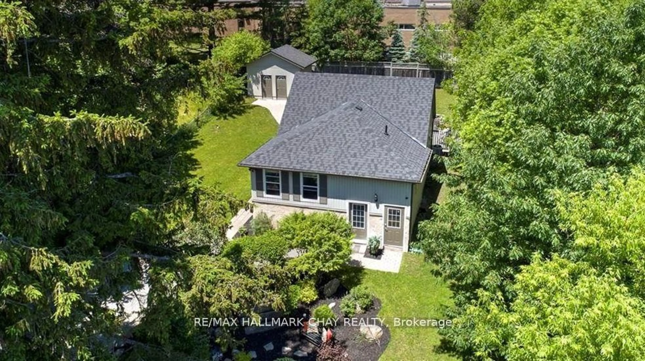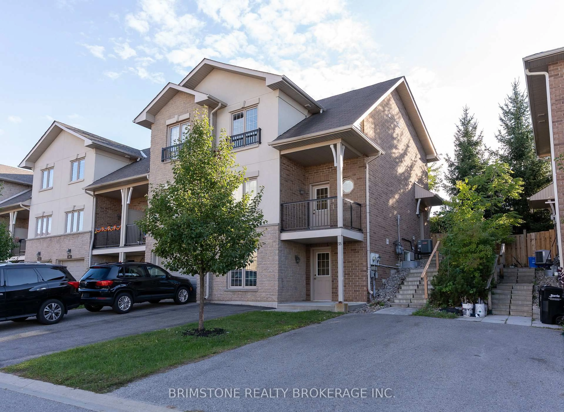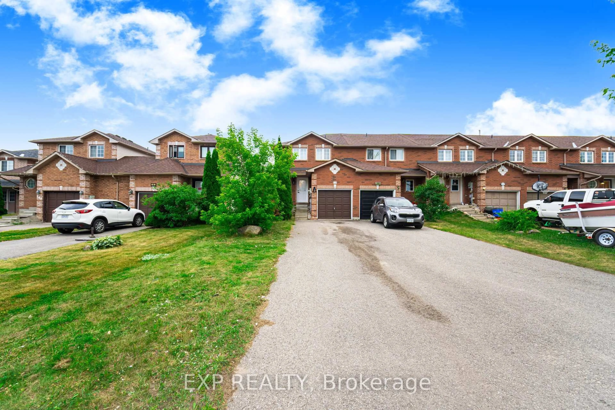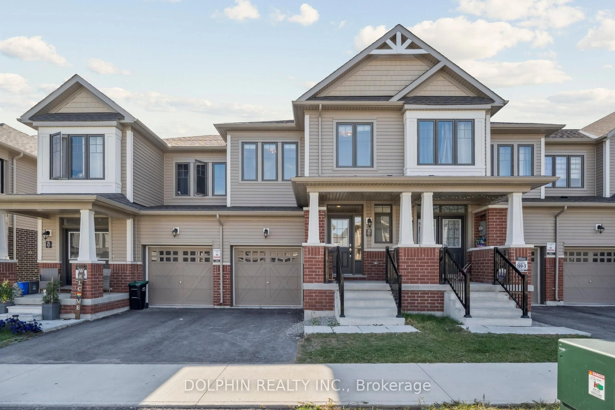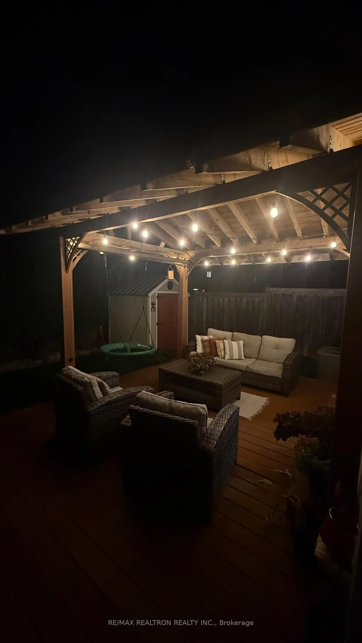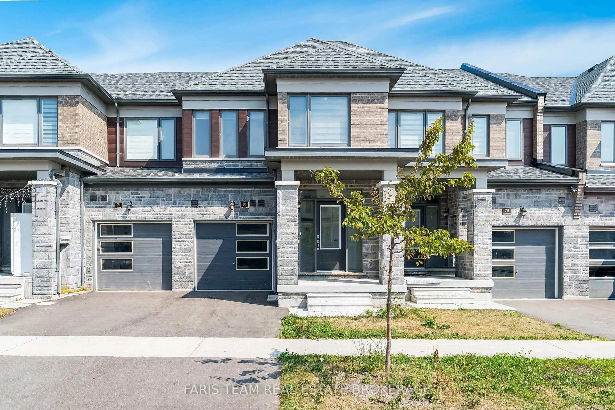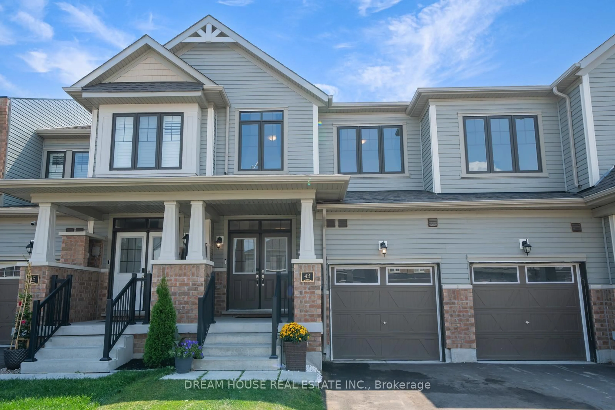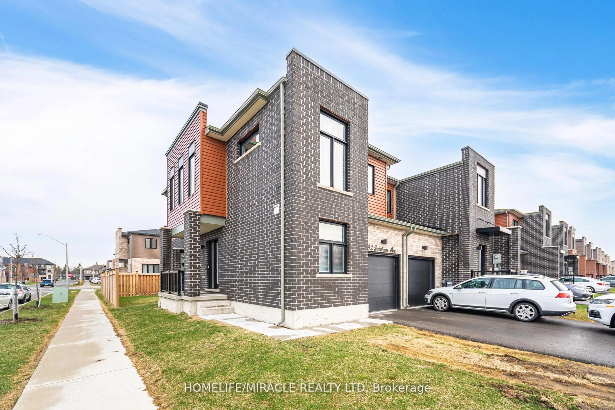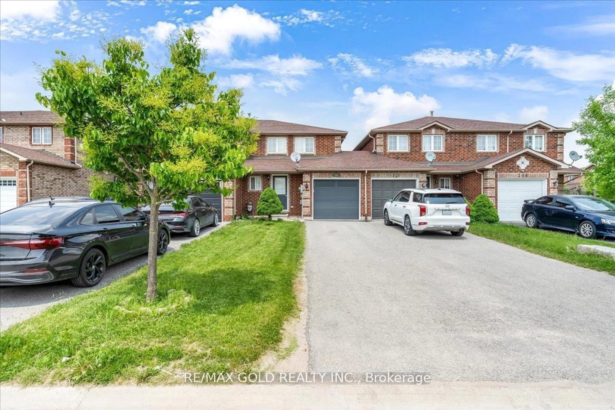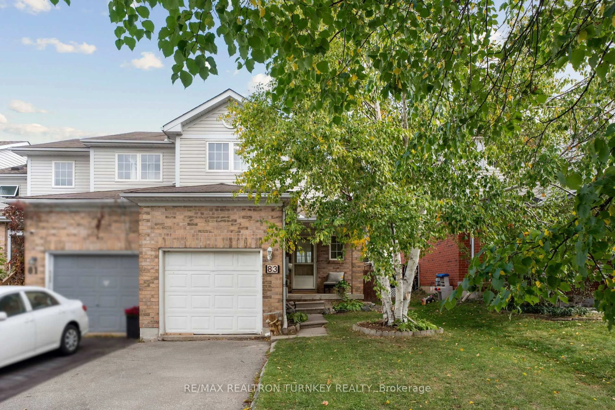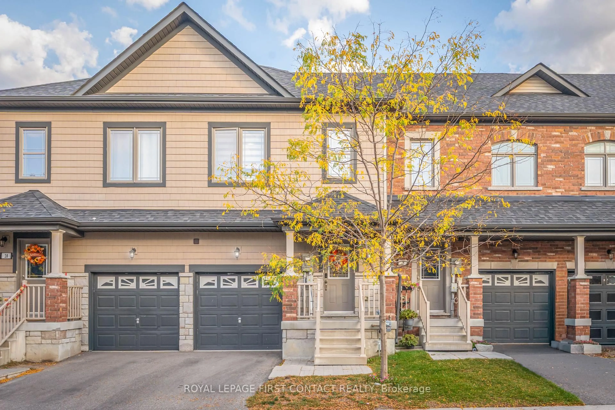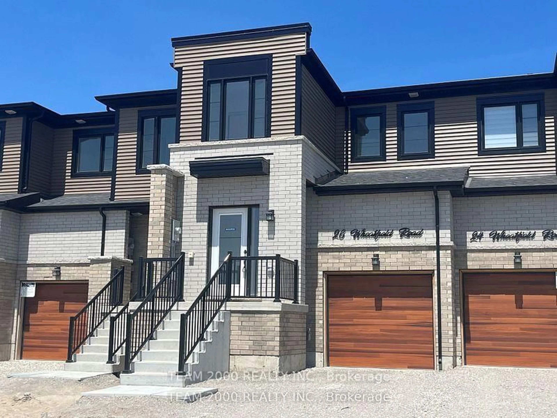FAMILY-FRIENDLY CHARM IN A CONVENIENT NORTH BARRIE LOCATION! Welcome to this beautifully maintained home in Barrie's vibrant north end, where everyday convenience meets inviting comfort. Daily essentials are just a short stroll away with Georgian Mall, grocery stores, restaurants, schools, and multiple parks nearby, while easy access to Highway 400 ensures quick and effortless commutes. Spend your weekends at Barrie's waterfront - only 10 minutes away - enjoying Centennial Beach and scenic lakeside trails, or unwind in your own private backyard retreat with a fully fenced yard, generous green space, a mature birch tree for natural shade, and a newer deck ideal for outdoor relaxation. Inside, updated oversized windows and patio doors bathe the home in natural light and promote excellent airflow. The kitchen opens to a bright dining and living area with a sliding glass walkout, while the upper level features three spacious bedrooms, including a primary suite with double closets and semi-ensuite access. Three bathrooms are thoughtfully distributed across all levels for added convenience, and the finished basement offers a versatile family room, laundry area, and a dedicated office or storage room. With fresh, neutral interior paint, easy-care laminate flooring throughout, a rough-in for a future central vac, and a new garage door, this move-in-ready #HomeToStay offers comfort, style, and an unbeatable location.
Inclusions: Built-in Microwave, Dishwasher, Dryer, Refrigerator, Stove, Washer, Window Coverings.
