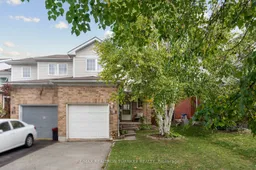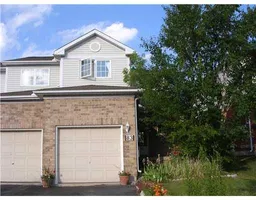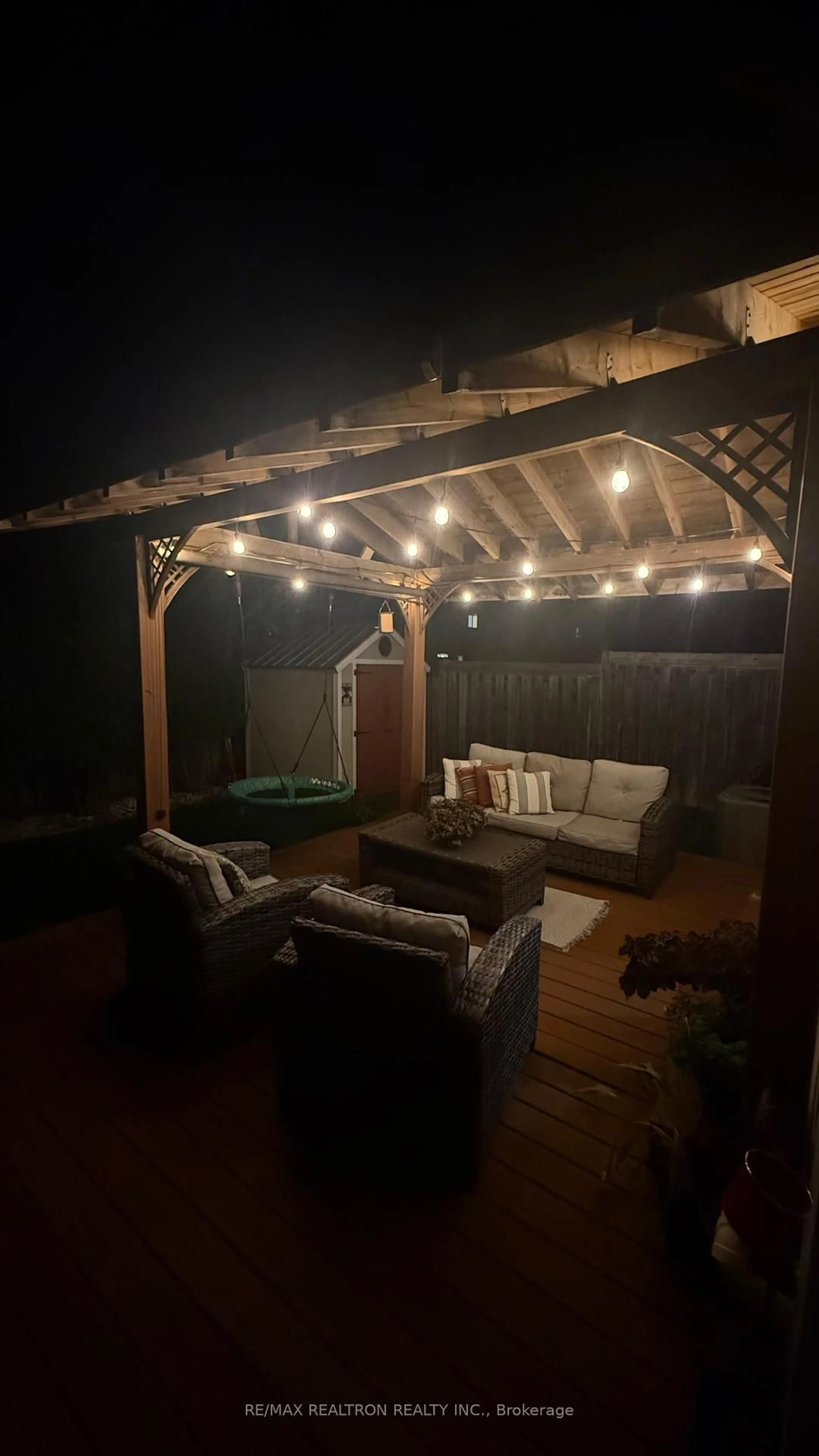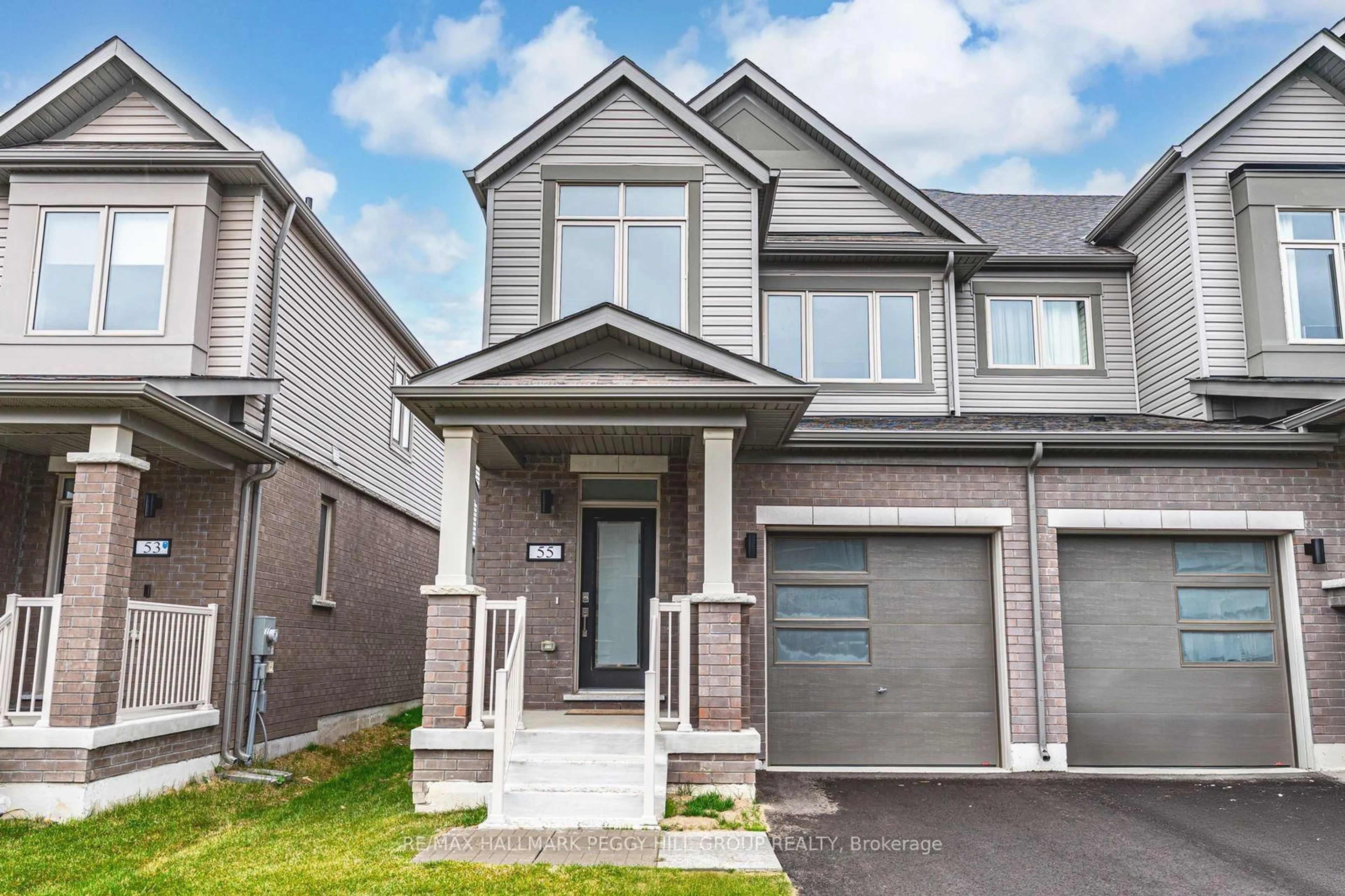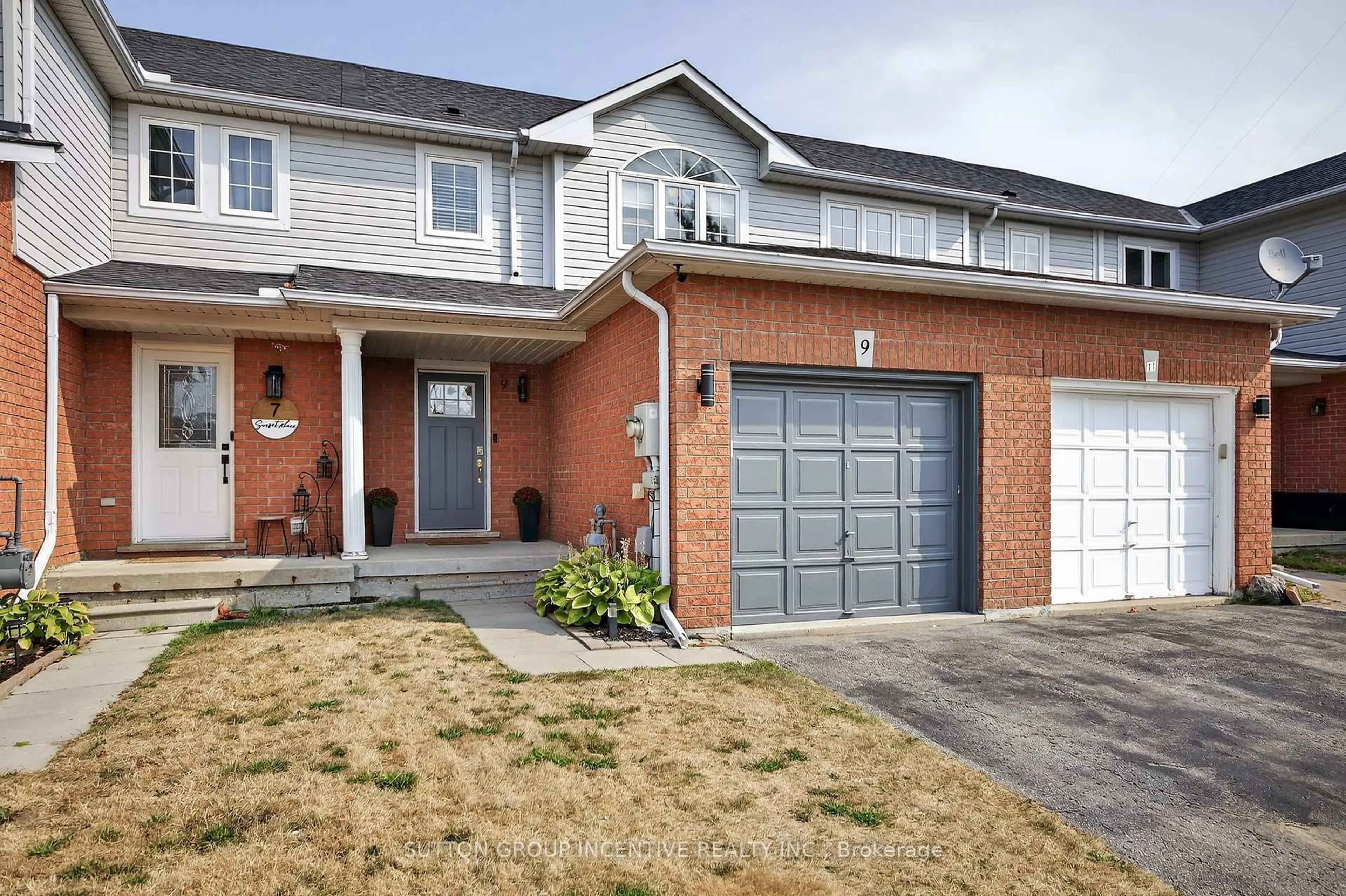Beautifully Renovated, Modern 3 bedroom, 3 bathroom Freehold END UNIT (Brick) Townhome, perfectly located in a family-friendly South Barrie neighbourhood. With great curb appeal, NO CARPET, Hardwood Floors/Staircases and convenient direct garage access, this home is move-in ready and designed for modern living! The bright, Open Concept main floor features a Renovated Eat-in Kitchen with upgraded white shaker style cabinetry, Stainless Steel appliances, Quartz countertops, stylish backsplash, and a walk-out to the fenced backyard - with space for kids and pets to play! The spacious Living and Dining room area offers New Hardwood Flooring, Smooth Ceilings and large windows that fill the space with natural light. The professionally finished lower level adds even more living space, featuring a versatile Rec room plus den or music room with wide vinyl plank flooring, pot lights, smooth ceilings, a modern 3 piece bathroom, plus laundry and extra storage. Relax and Enjoy the fully-fenced yard with a patio and garden shed, plus the added privacy and easy access that comes with an END Unit with NO SIDEWALK & Parking for 3 Vehicles. Recent upgrades include ($$$ spent 2022-2025): NEW Hardwood floors main/2nd flr, fresh neutral paint (2025); Central A/C (2024); Professionally Finished basement with 3 piece Bathrm (2022); Gas Furnace (2018); Quartz counters, Stainless Steel appliances and more. All this with No maintenance fees! Just move in and enjoy affordable, Low-maintenance living in a Fantastic Central Location. Quick Access to Hwy 400, Barrie Waterfront and Just Minutes to Mapleview Shopping, the GO Station, schools, parks, and transit; a perfect blend of style, comfort, and convenience!
Inclusions: SS Fridge, Stove, Rangehood, S/S Dishwasher, Laundry Washer/Dryer, All Existing Window Covers and Curtains, All ELFs, Gas Furnace, Cen AC, GDO + 1 Rmt and Existing Garden Shed.
