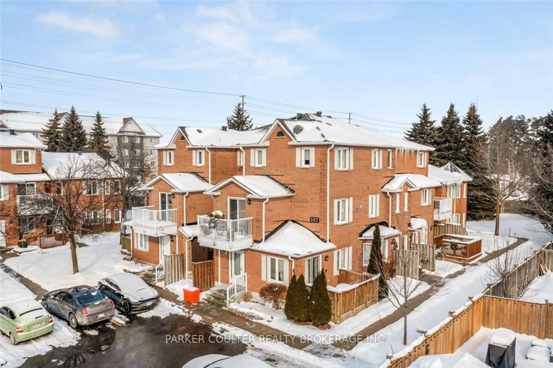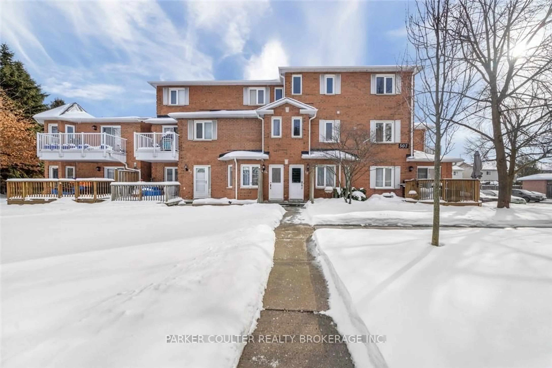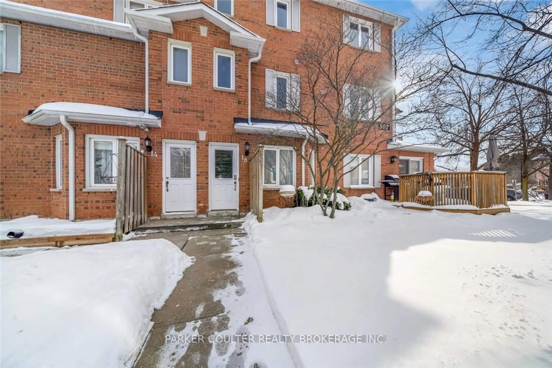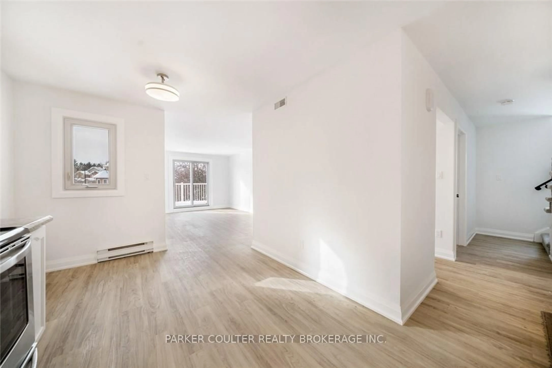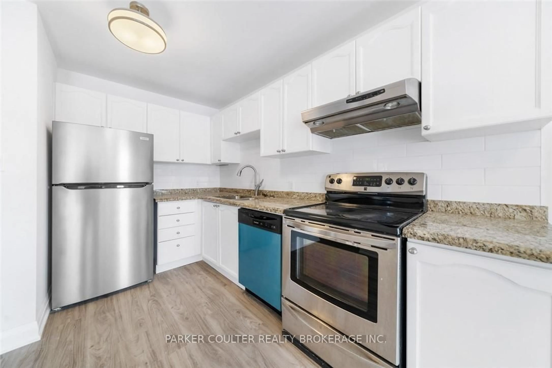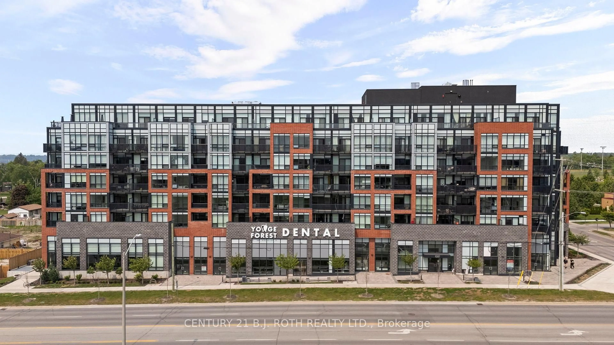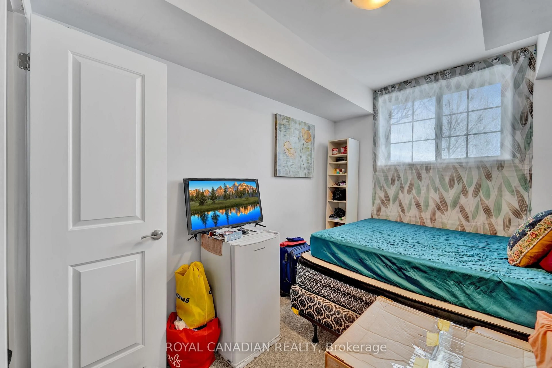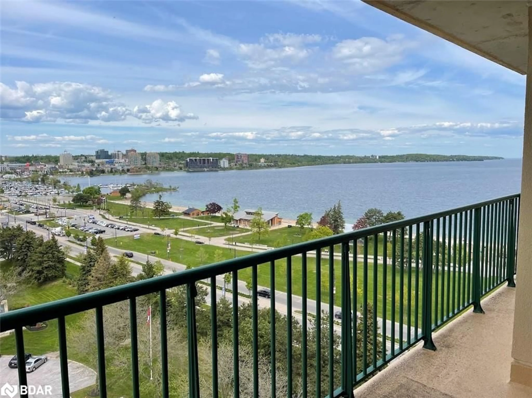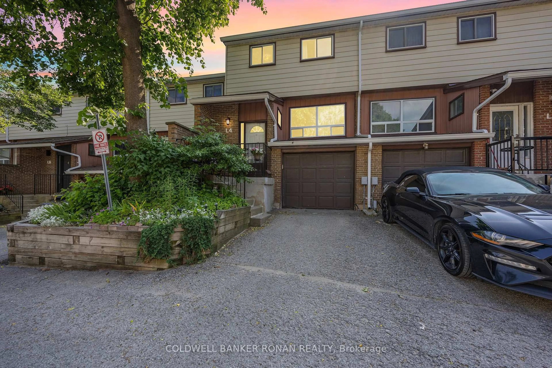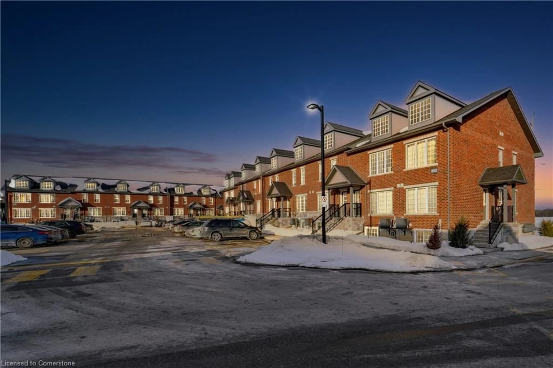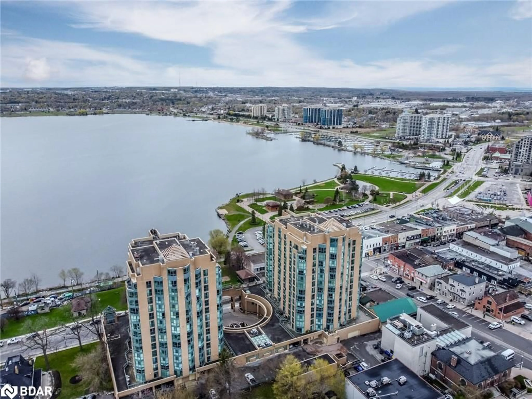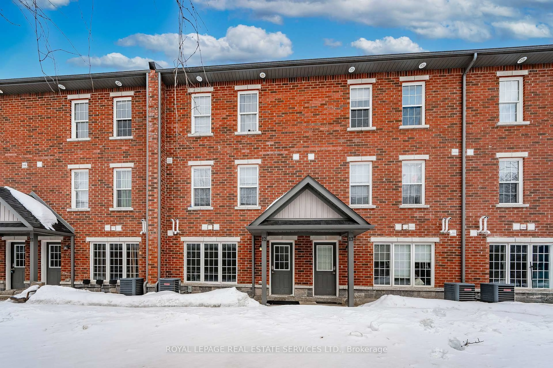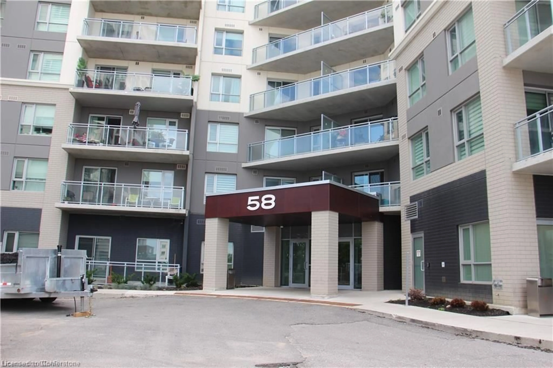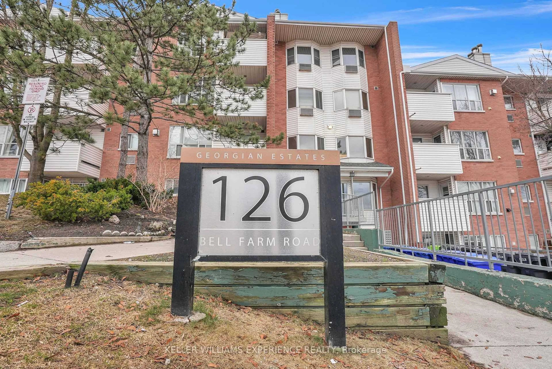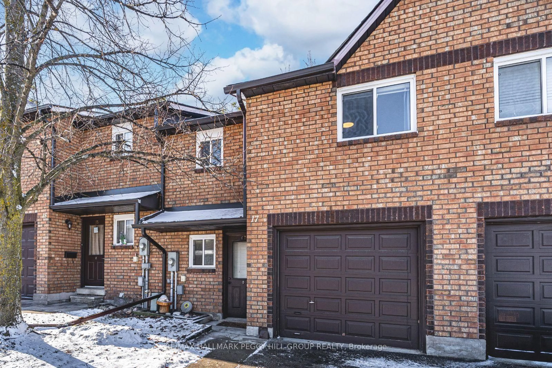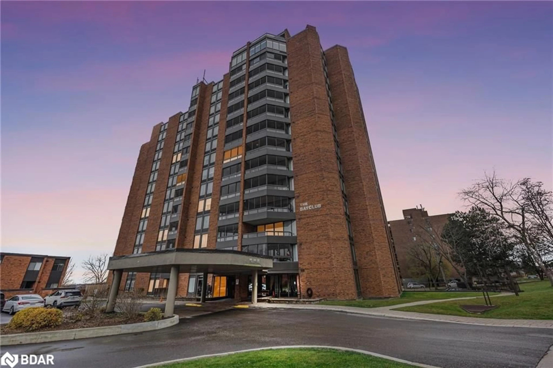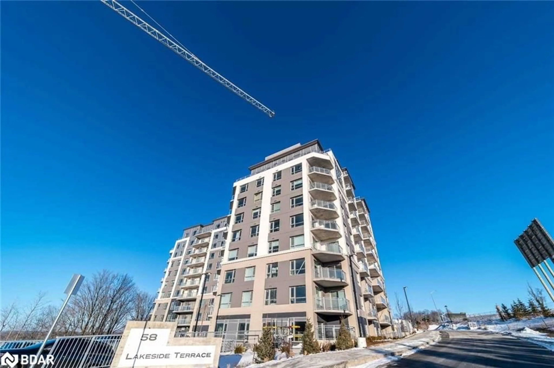502 Essa Rd #18, Barrie, Ontario L4N 7L4
Contact us about this property
Highlights
Estimated ValueThis is the price Wahi expects this property to sell for.
The calculation is powered by our Instant Home Value Estimate, which uses current market and property price trends to estimate your home’s value with a 90% accuracy rate.Not available
Price/Sqft$551/sqft
Est. Mortgage$2,362/mo
Tax Amount (2024)$2,734/yr
Maintenance fees$455/mo
Days On Market111 days
Total Days On MarketWahi shows you the total number of days a property has been on market, including days it's been off market then re-listed, as long as it's within 30 days of being off market.147 days
Description
Welcome to 502 Essa Road, Unit 18. This condo townhouse offers a prime location, with bus routes and local amenities within walking distance, a large living space square footage for growing families, and peace of mind with it being fully renovated with updates and move-in ready capability. Amazing opportunity for first time home buyers, growing families and investors. This 3 Bed, 2.5 bath home has been freshly painted. with new flooring, and light fixtures. Open concept main floor allows for ample living space and flow of layout for families to enjoy and relax in. Upon entry, you'll be greeted with lots of natural light, a front foyer that flows into the kitchen with S/S appliances, granite countertops and bright subway tile backsplash. Through the kitchen is a large living room that has a walkout private balcony, perfect for morning coffee, relaxing evenings or just fresh air. adjoined to the living room is a large dining room area perfect for a family dinner table without sacrificing living space. An updated powder room in the main hall that leads to the large laundry room and transitions into a bright staircase that leads upstairs. Brand new carpet in stairwell and upstairs through to the tastefully refinished main bathroom, two spacious spare bedrooms and the master bedroom with large closets and beautiful ensuite bathroom. Bathrooms offer tiled floors and gorgeous tiled showers! This property has so much to offer for an affordable price, Dont miss the opportunity to live in this exceptional condo townhouse. Schedule your showing today!
Property Details
Interior
Features
Main Floor
Laundry
2.13 x 2.31Bathroom
0.79 x 2.06Kitchen
5.21 x 2.87Living
5.61 x 3.4Exterior
Features
Parking
Garage spaces -
Garage type -
Total parking spaces 1
Condo Details
Amenities
Bbqs Allowed, Visitor Parking
Inclusions
Property History
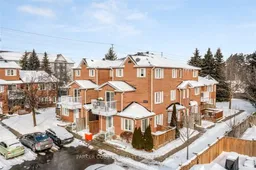 26
26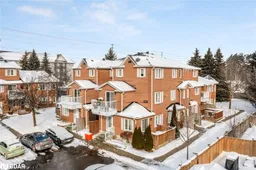
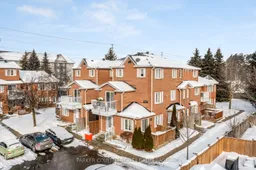
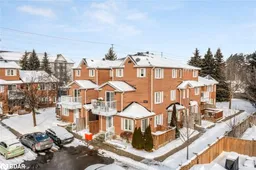
Get up to 1% cashback when you buy your dream home with Wahi Cashback

A new way to buy a home that puts cash back in your pocket.
- Our in-house Realtors do more deals and bring that negotiating power into your corner
- We leverage technology to get you more insights, move faster and simplify the process
- Our digital business model means we pass the savings onto you, with up to 1% cashback on the purchase of your home
