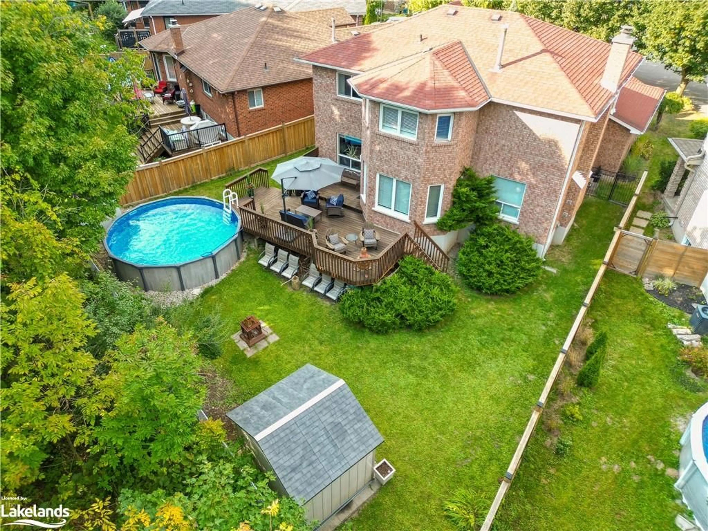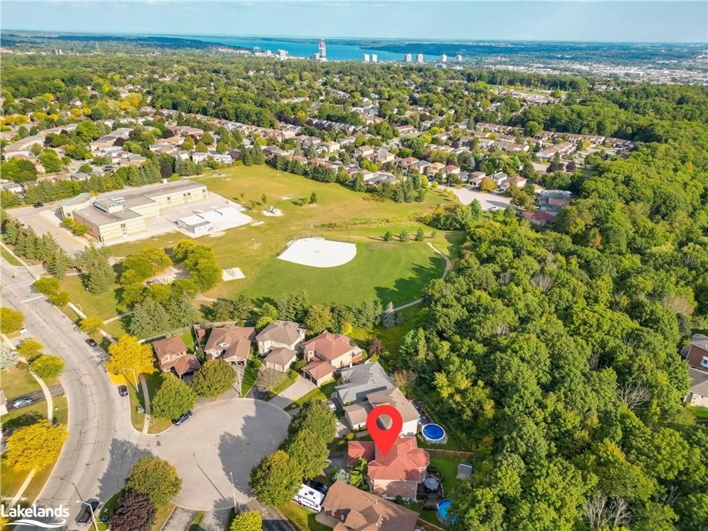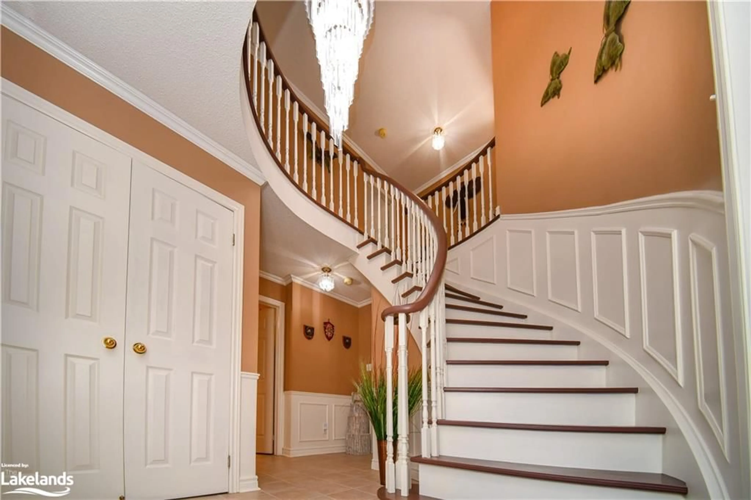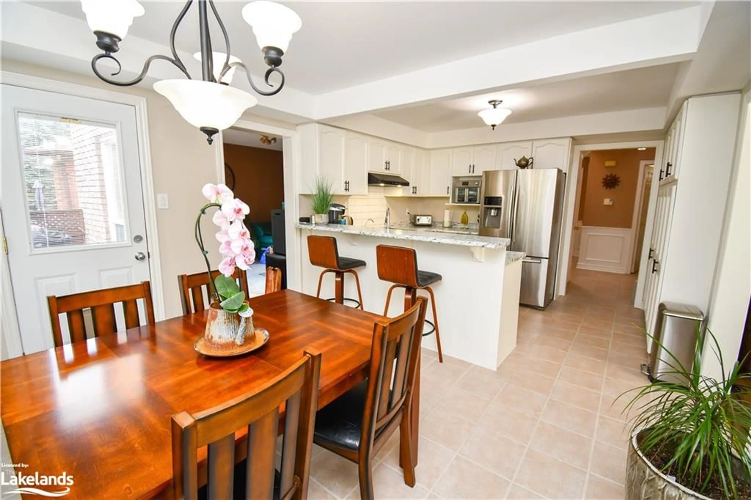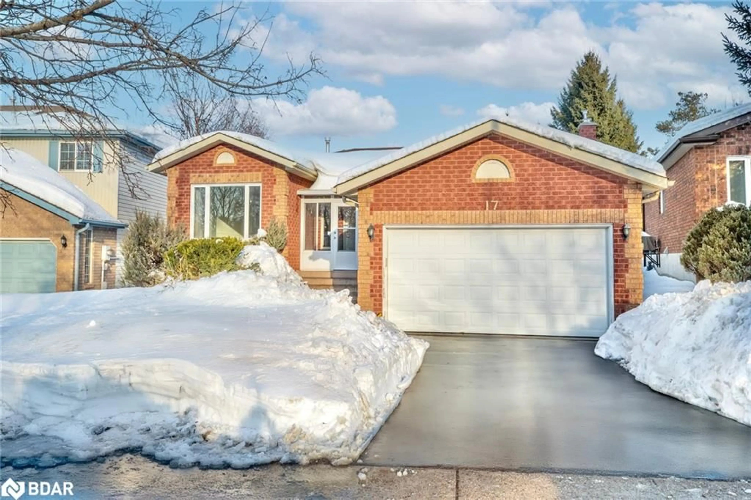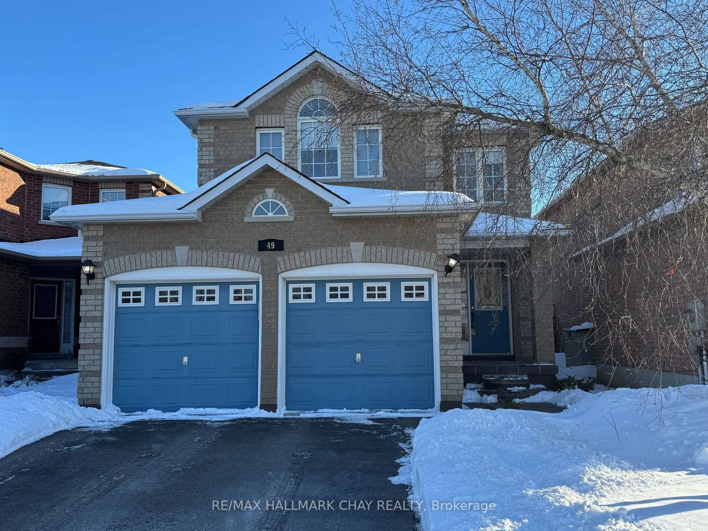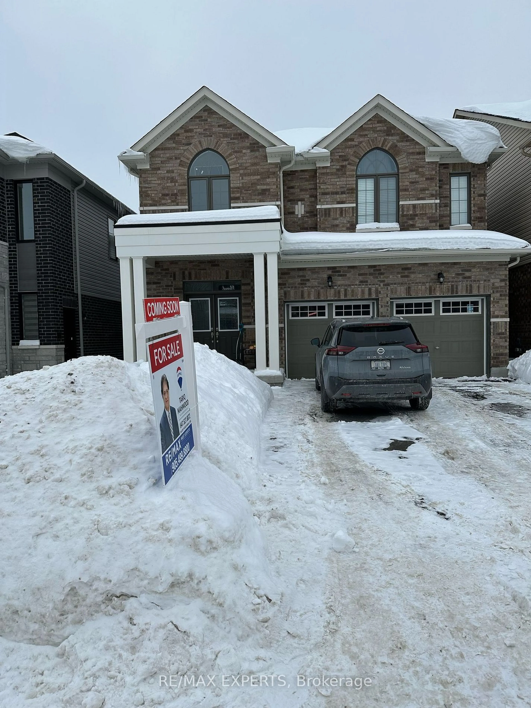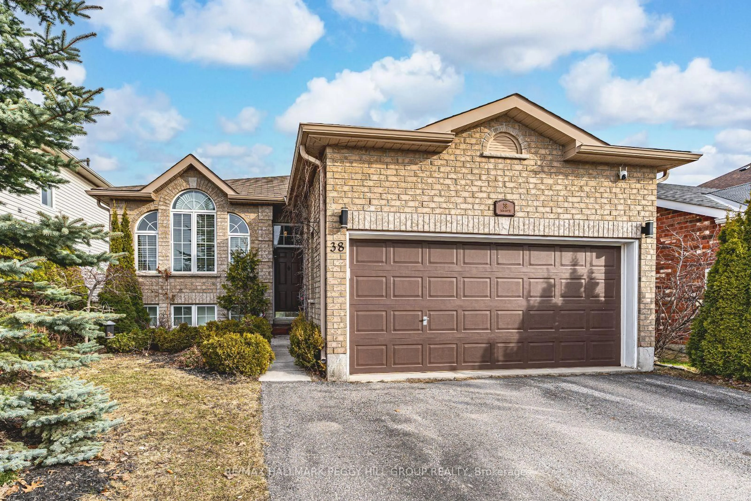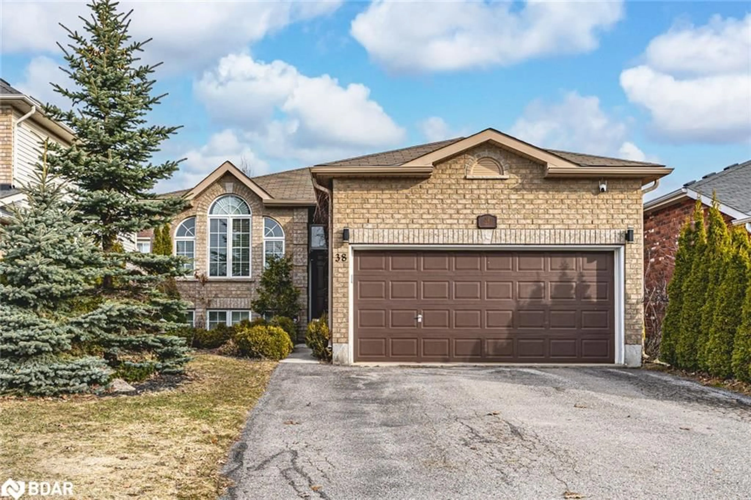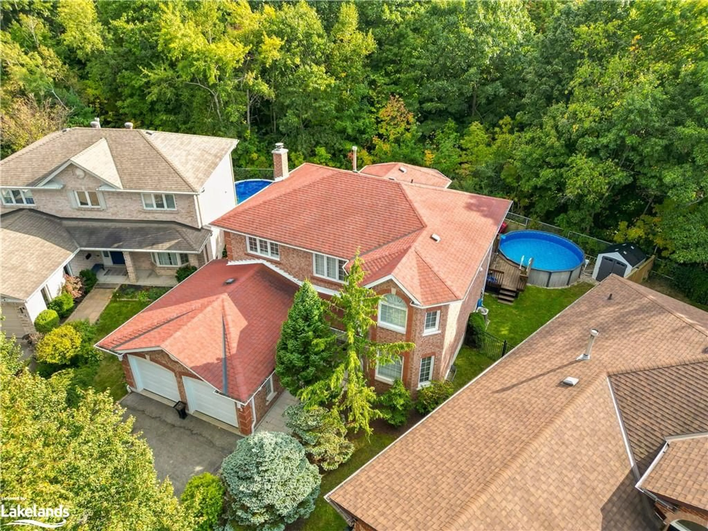
5 Mccutcheon Crt, Barrie, Ontario L4N 7C6
Contact us about this property
Highlights
Estimated ValueThis is the price Wahi expects this property to sell for.
The calculation is powered by our Instant Home Value Estimate, which uses current market and property price trends to estimate your home’s value with a 90% accuracy rate.Not available
Price/Sqft$305/sqft
Est. Mortgage$4,595/mo
Tax Amount (2024)$6,131/yr
Days On Market167 days
Description
LOCATION, LOCATION, LOCATION! A unique opportunity to own this beautiful solid brick home on a quiet court backing onto Greenspace! Inviting grand entry with updated staircase and main floor laundry. Bright renovated eat in kitchen with newer appliances and updated fixtures overlooking the gorgeous backyard and Greenspace. Step outside on the recently stained deck and enjoy the above ground pool in the summertime. Pool mechanical neatly set up in the shed protected from the elements. Back inside you will find 4 renovated bathrooms including the Primary 5-piece Ensuite all updated with modern elegance, and a large Primary Suite with walk-in closet. New flooring in the family room with a wood burning fireplace. Need extra space, enjoy the fully finished basement with 2 additional rooms, bathroom, workshop and rec room wired for your entertainment system. Insulated double attached garage heated with 40,000 btu furnace, along with 4 additional parking spaces on the driveway. Beautifully landscaped property with inground sprinkler system. Sandy Hollow Disc Golf and Trails just outside your backyard, Emma King Elementary School, parks, shopping, transit and highway access within minutes of your doorstep, and Snow Valley Ski Resort just under 10 minutes away! Good pride of ownership is apparent in this meticulously maintained home. Don't miss your opportunity to make this home yours, properties like this don't come up for sale very often!
Property Details
Interior
Features
Second Floor
Bedroom Primary
5.44 x 4.88Other
3.61 x 2.69Bedroom
4.14 x 3.58Bedroom
3.58 x 3.05Exterior
Features
Parking
Garage spaces 2
Garage type -
Other parking spaces 4
Total parking spaces 6
Property History
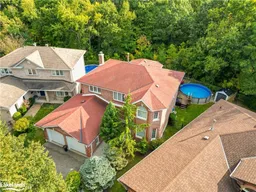 50
50
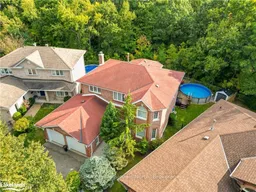
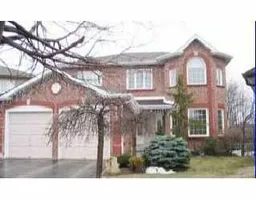
Get up to 1% cashback when you buy your dream home with Wahi Cashback

A new way to buy a home that puts cash back in your pocket.
- Our in-house Realtors do more deals and bring that negotiating power into your corner
- We leverage technology to get you more insights, move faster and simplify the process
- Our digital business model means we pass the savings onto you, with up to 1% cashback on the purchase of your home
