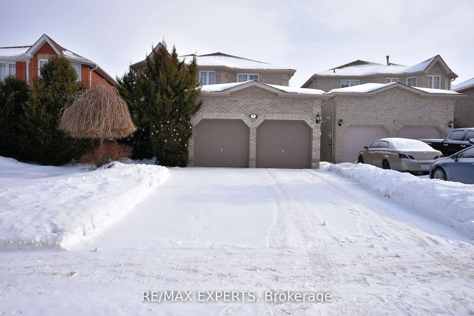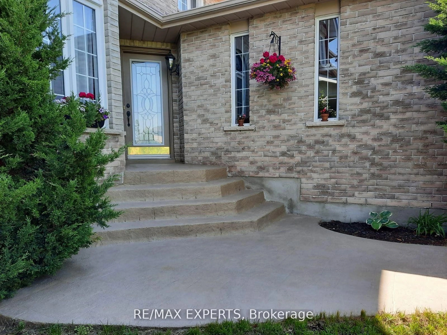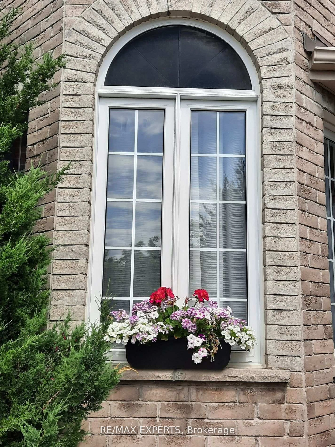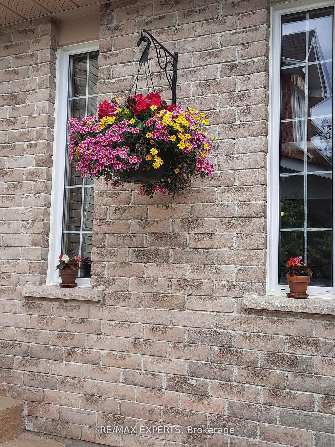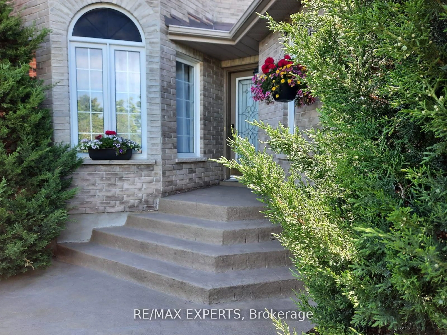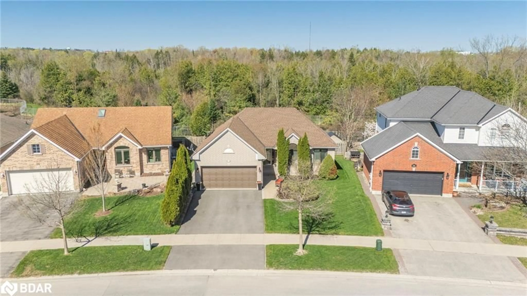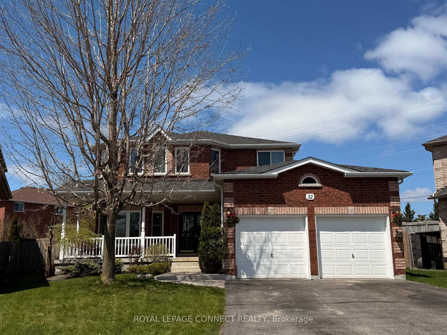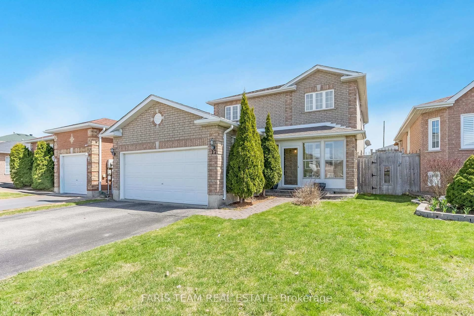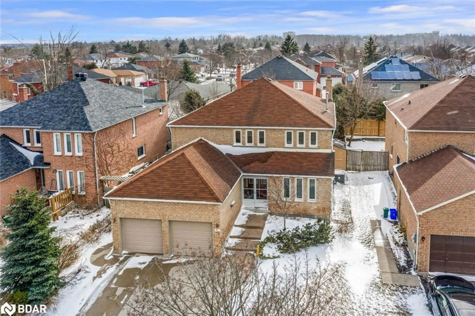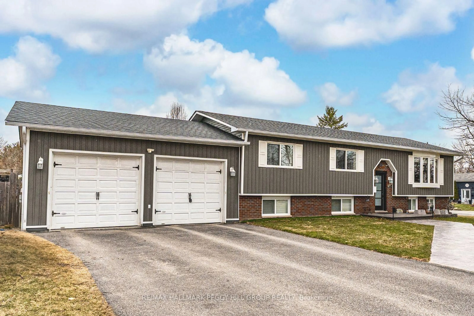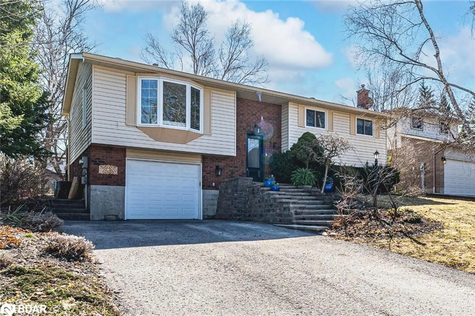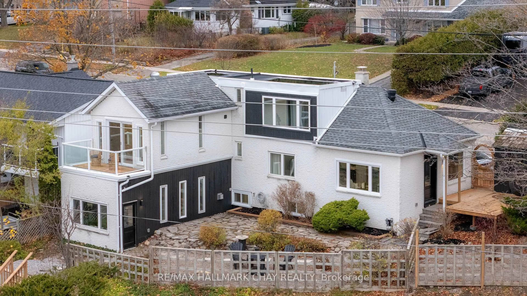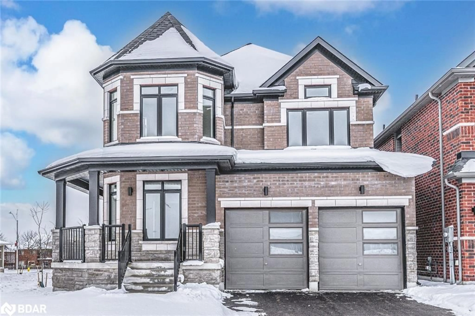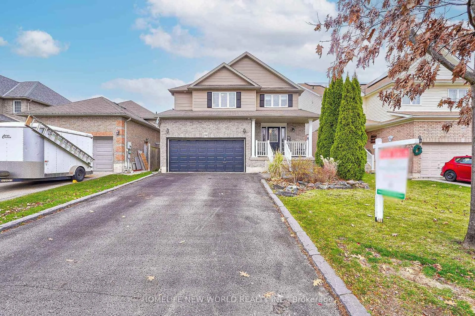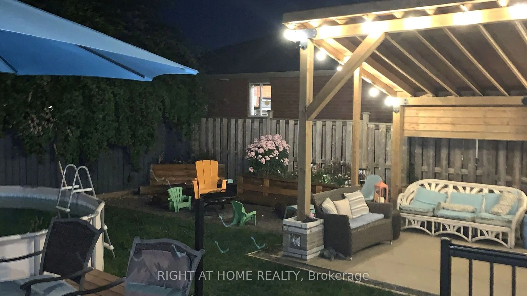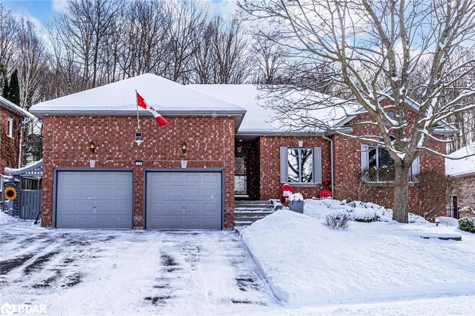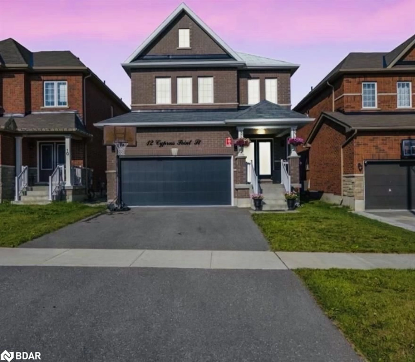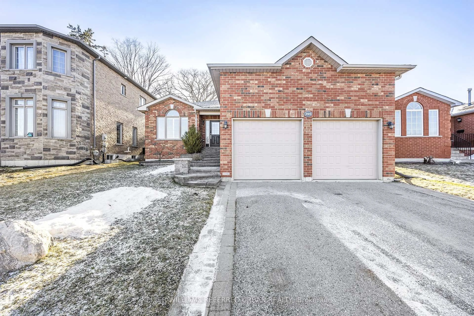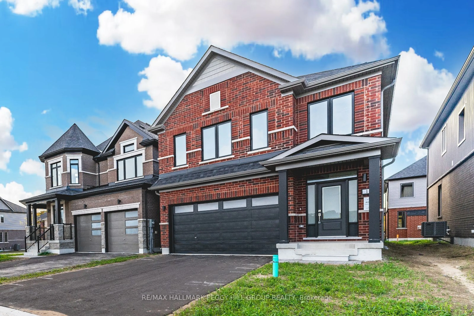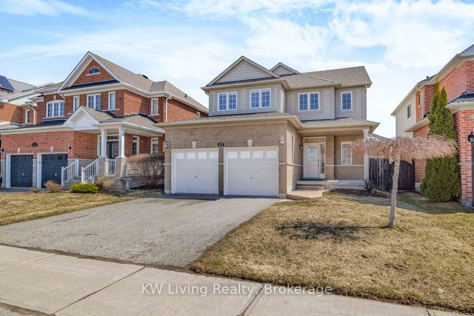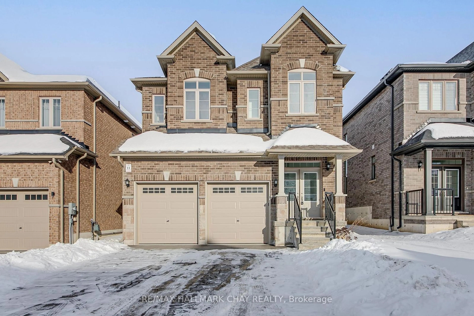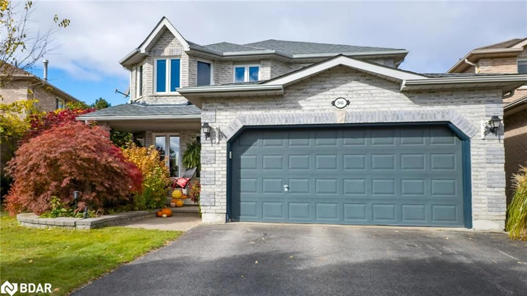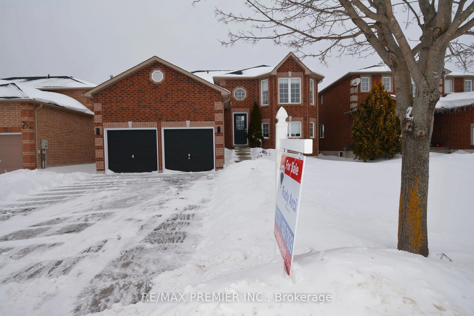5 Kelsey Cres, Barrie, Ontario L4N 0J5
Contact us about this property
Highlights
Estimated ValueThis is the price Wahi expects this property to sell for.
The calculation is powered by our Instant Home Value Estimate, which uses current market and property price trends to estimate your home’s value with a 90% accuracy rate.Not available
Price/Sqft$479/sqft
Est. Mortgage$4,574/mo
Tax Amount (2024)$5,522/yr
Days On Market53 days
Total Days On MarketWahi shows you the total number of days a property has been on market, including days it's been off market then re-listed, as long as it's within 30 days of being off market.110 days
Description
Immaculate ,Sun Filled Family 2210 Sqft Home in NUMBER ONE SOUTH BARRIE ARDAGH COMMUNITY Offering Comfort & Desirable Features! Spectacular 4 Bedroom, 3 Bathroom. Home is Nestled On Long Well Maintained Driveway for 4 Cars, Good Size Backyard Ideal for Relaxation & Outdoor Activities.2 Car Garage W/Entry to House. Perfectly Functional Layout W/Spacious Principal Rooms, Smooth Ceilings, Hardwood Floors on the First Floor & In the Prime Bedroom, Cozy Family Room w/Gas Fireplace, Dream Kitchen w/Upgraded S/S Appliances, Backsplash & Spacious Breakfast Area with Walk Out to Backyard. Main Floor Laundry! Partially Finished Basement w/Rough In, Cold Room, Central Vacuum. Nestled in Quiet Crescent, Surrounded By Family-Friendly Neighbourhood. Located Close to Top-Rated Schools, Parks, Walking & Hiking Trails(Ardagh Bluffs), Public Transit, Highway 400, Shops, Restaurants, 15 Min Drive to Simcoe Lake & Downtown of Barrie. Home Combines Elegance, Comfort. ***ROOF is 2 YEARS NEW,** DRIVEWAY 6 YEARS NEW LOOKS SUPER ,***SMOOTH CEILINGS ALL OVER THE ENTIRE PROPERTY. ****TASTEFULLY PAINTED IN NEUTRAL COLORS! *********Functionality, Making It Perfect for All Families!*********
Property Details
Interior
Features
Main Floor
Laundry
2.16 x 2.19Ceramic Floor / W/O To Garage
Foyer
6.2 x 3.81Ceramic Floor / Closet Organizers / Circular Stairs
Living
4.47 x 3.13Combined W/Dining / hardwood floor / Bay Window
Dining
3.18 x 3.12Combined W/Dining / hardwood floor / French Doors
Exterior
Features
Parking
Garage spaces 2
Garage type Attached
Other parking spaces 4
Total parking spaces 6
Property History
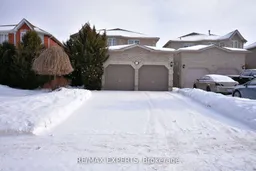 35
35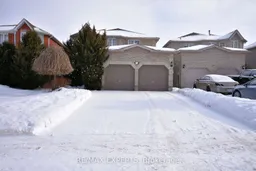
Get up to 1% cashback when you buy your dream home with Wahi Cashback

A new way to buy a home that puts cash back in your pocket.
- Our in-house Realtors do more deals and bring that negotiating power into your corner
- We leverage technology to get you more insights, move faster and simplify the process
- Our digital business model means we pass the savings onto you, with up to 1% cashback on the purchase of your home
