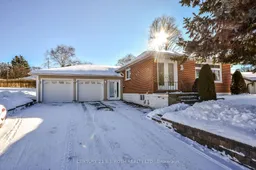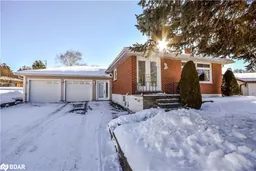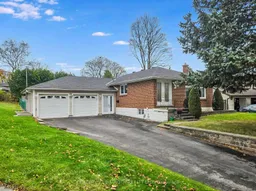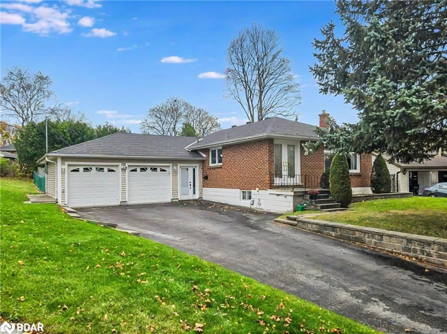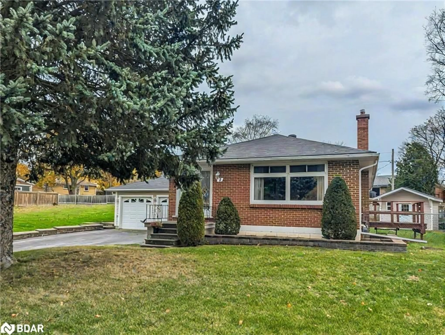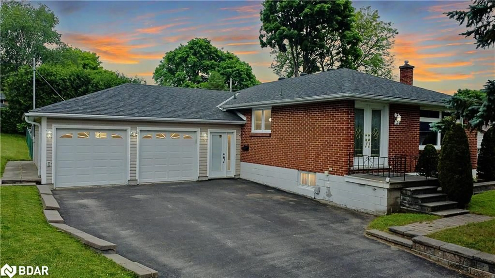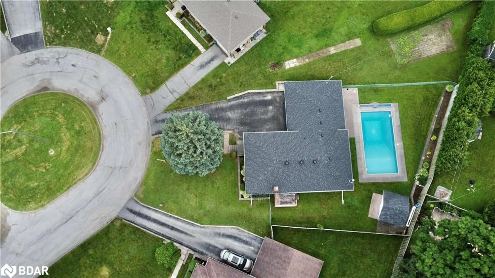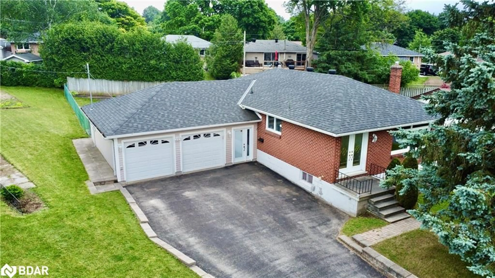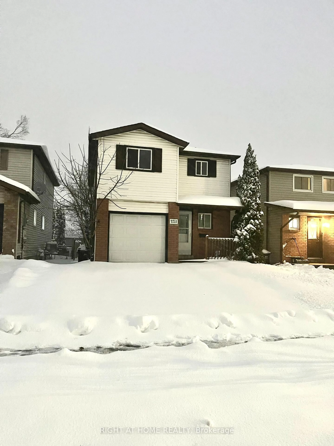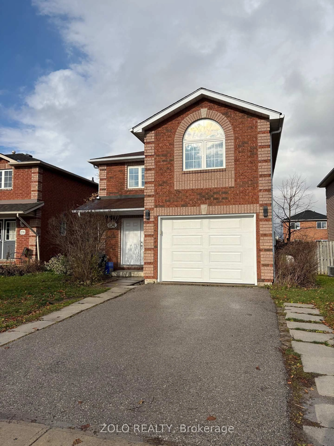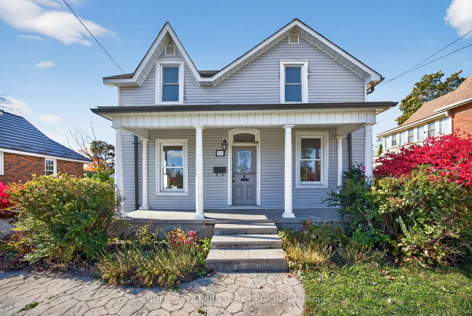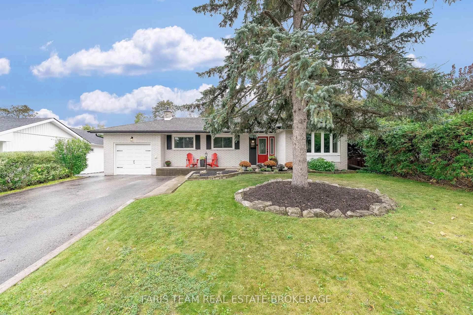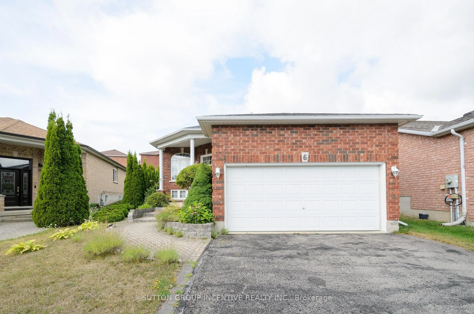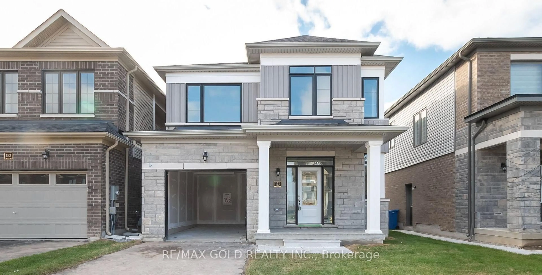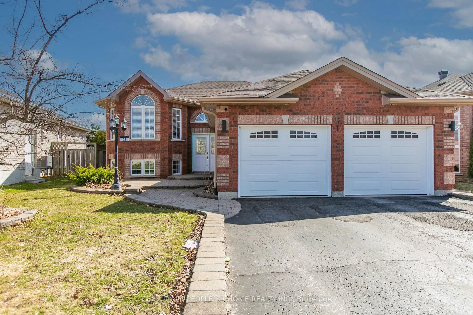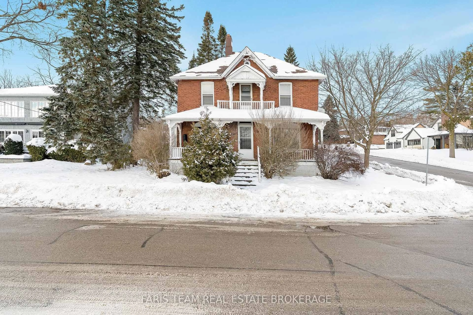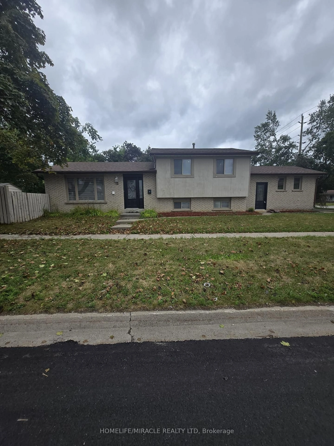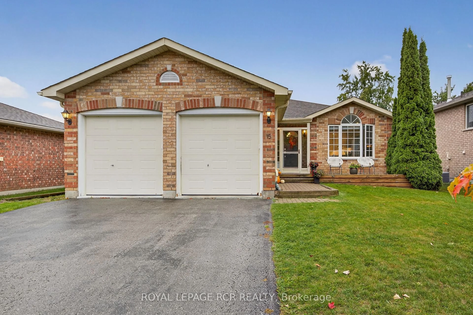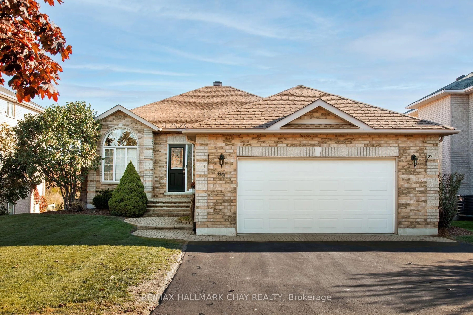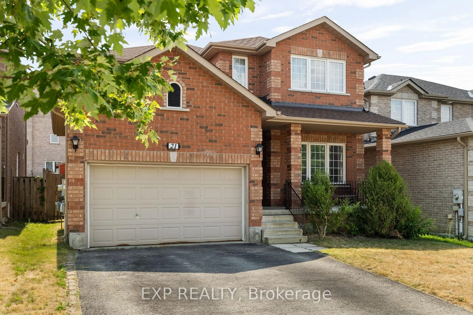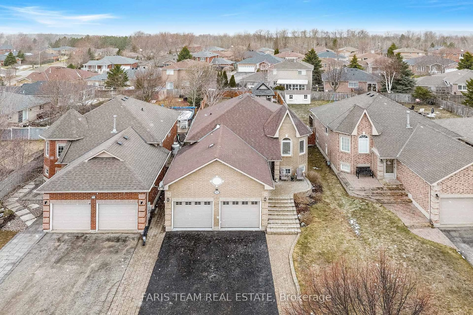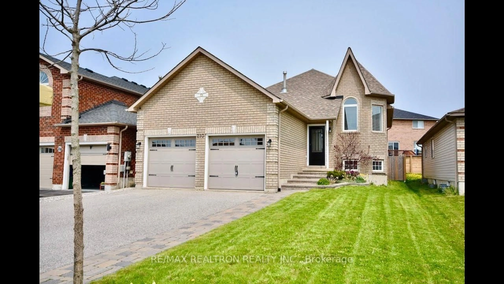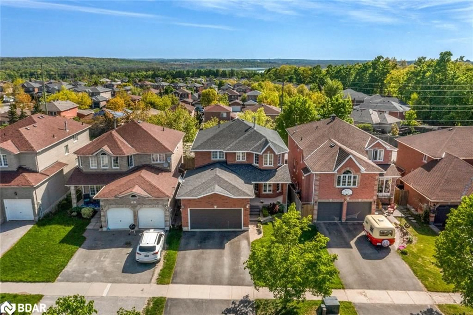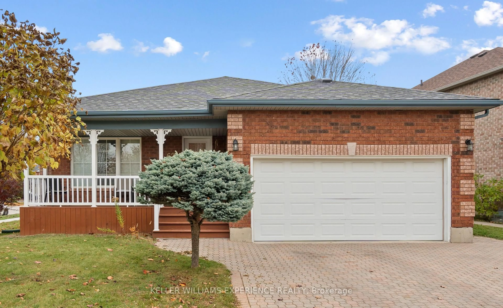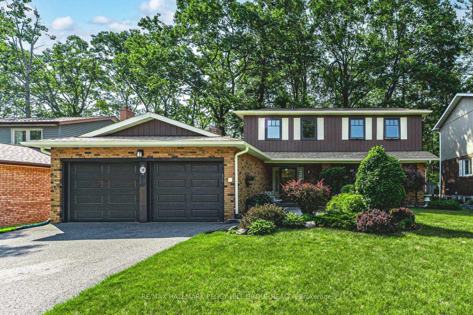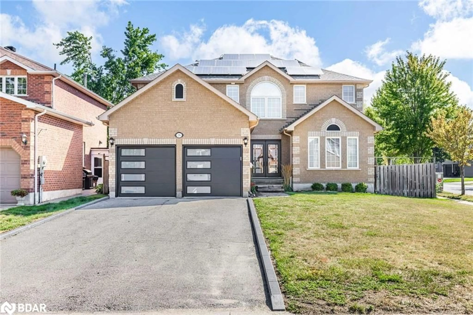5 Creswick Crt, Barrie, Ontario L4M 2J7
Contact us about this property
Highlights
Estimated valueThis is the price Wahi expects this property to sell for.
The calculation is powered by our Instant Home Value Estimate, which uses current market and property price trends to estimate your home’s value with a 90% accuracy rate.Not available
Price/Sqft$365/sqft
Monthly cost
Open Calculator
Description
Discover this delightful mid-century bungalow in one of Barrie's most desirable, mature neighborhoods. This home has been cherished by the same family since the 1980s, and pride of ownership shines through every detail. Nestled on a quiet court with just six homes, the property features a large pie-shaped lot with ample outdoor space. Highlights include a long driveway with generous parking, an oversized insulated two-car garage connected by a breezeway for convenient home access, and no sidewalk to clear. Inside, you'll find spacious living and dining areas with gleaming hardwood floors, an updated kitchen with wood cabinets, and a stylish glass tile backsplash. The main floor features three comfortable bedrooms and a beautifully renovated 4-piece bath. The lower level, with in-law potential, offers R2 zoning, a separate side entrance, a large rec room, a kitchen area, and a 2-piece bath. The utility room can also serve as a workshop. Outdoors, the expansive 60 x 177-foot pie-shaped lot (141 feet across the rear) includes an inviting inground pool and plenty of space for kids to play. This home also boasts many new windows, recent shingles, and a high-efficiency furnace added in 2018. Homes on lots like this are truly rare!
Property Details
Interior
Features
Main Floor
Living Room/Dining Room
5.03 x 5.97Kitchen
4.14 x 2.77Bedroom
2.97 x 3.00Bathroom
4-Piece
Exterior
Features
Parking
Garage spaces 2
Garage type -
Other parking spaces 4
Total parking spaces 6
Property History
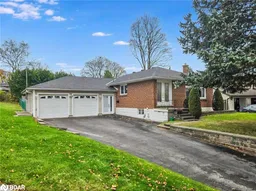 45
45