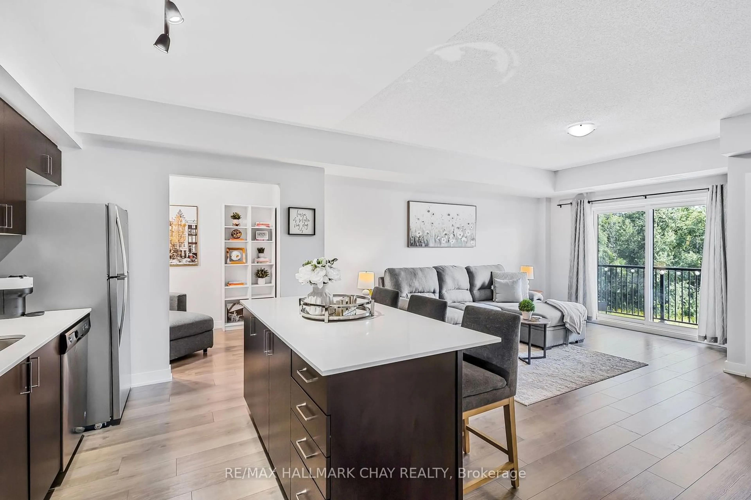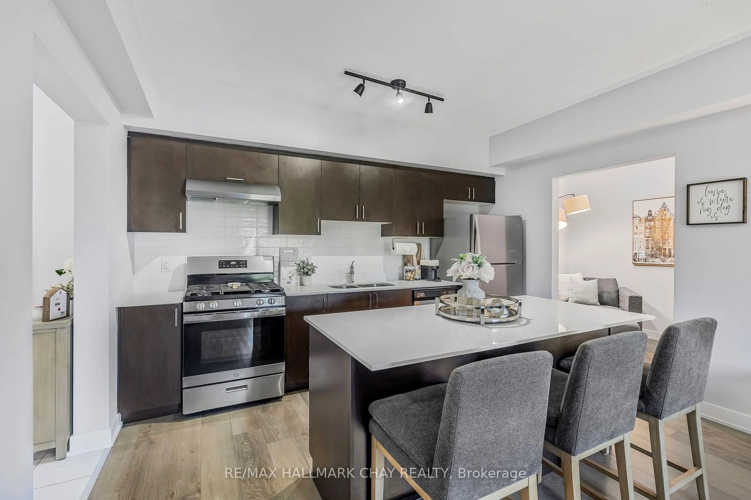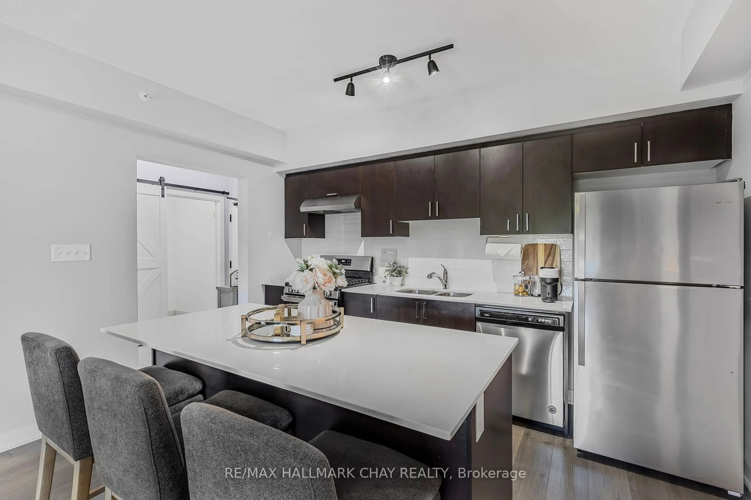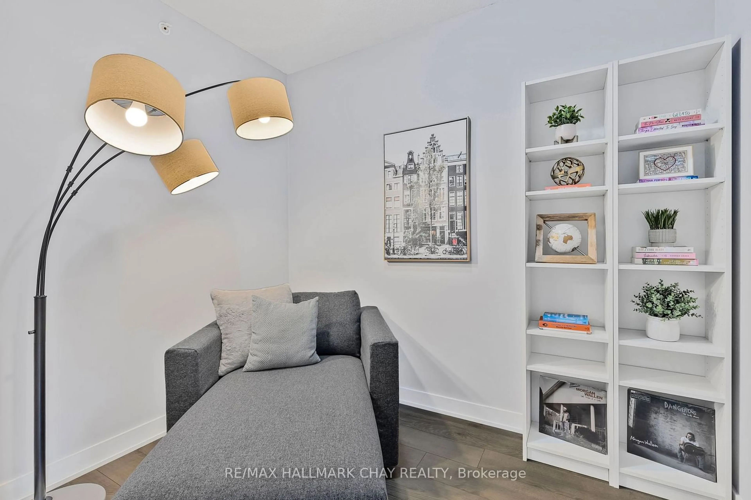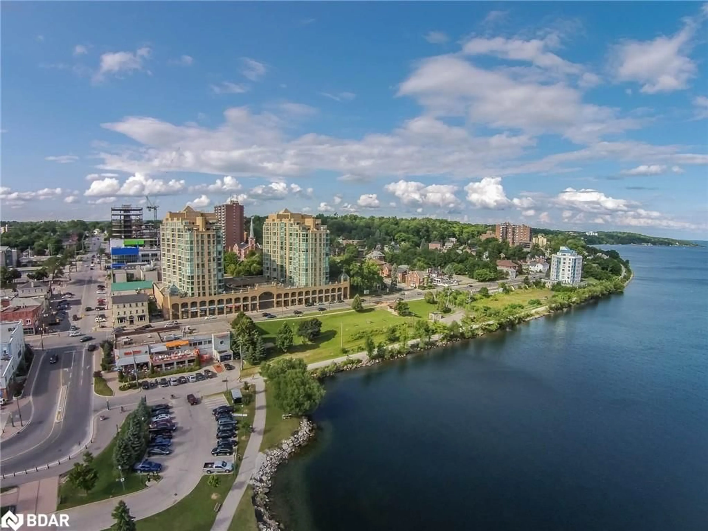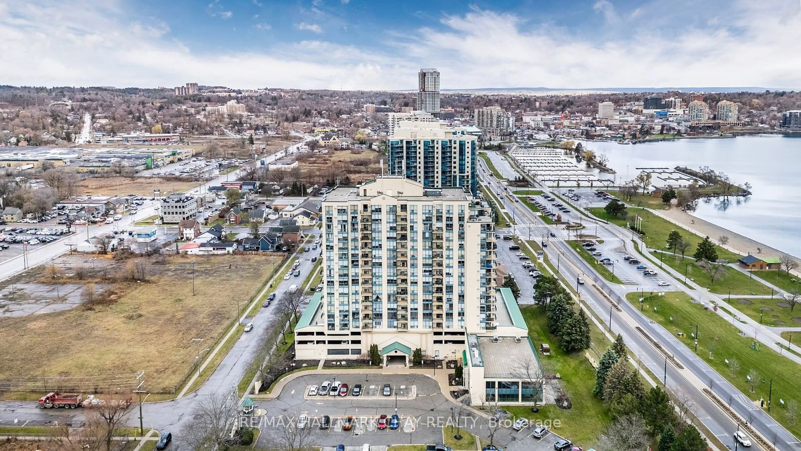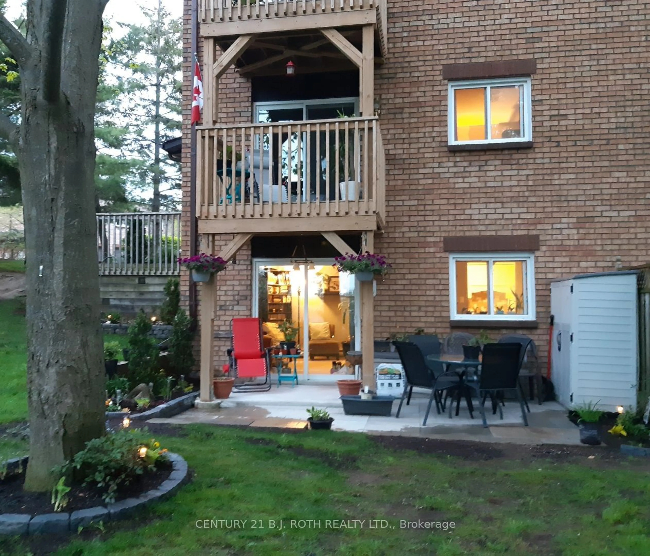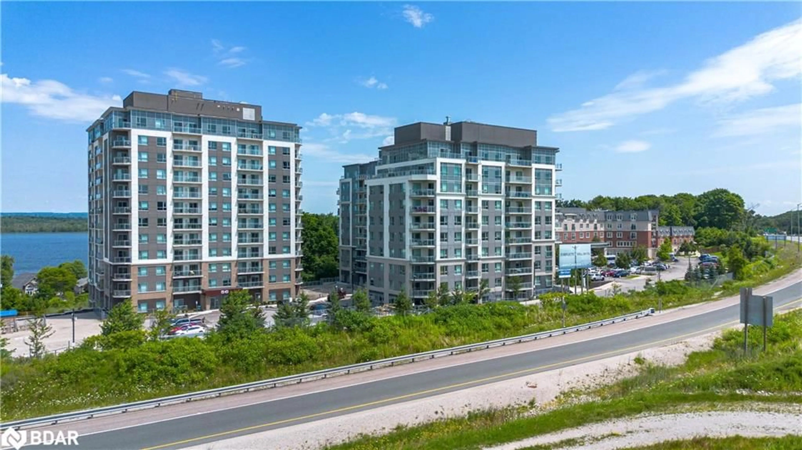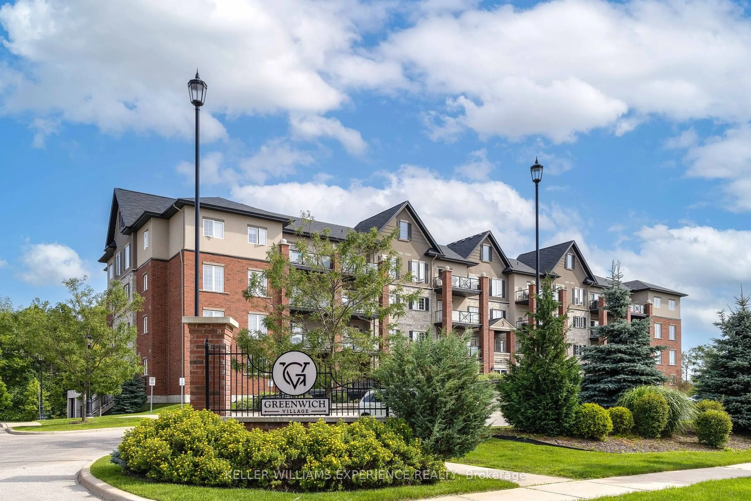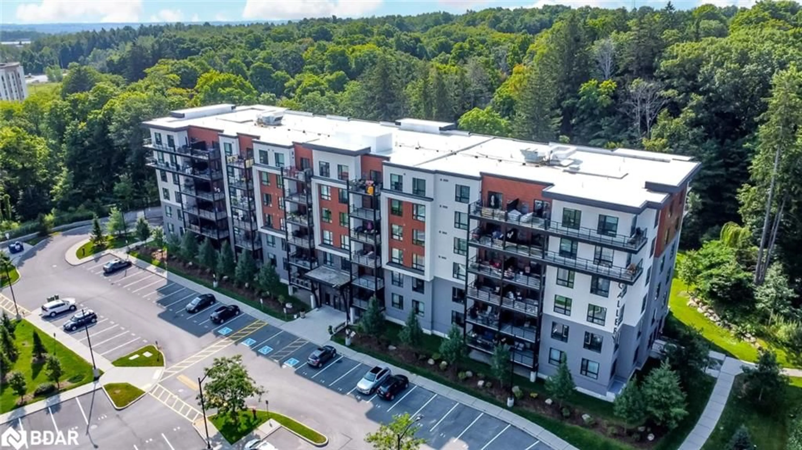5 Chef Lane #208, Barrie, Ontario L9J 0J8
Contact us about this property
Highlights
Estimated ValueThis is the price Wahi expects this property to sell for.
The calculation is powered by our Instant Home Value Estimate, which uses current market and property price trends to estimate your home’s value with a 90% accuracy rate.Not available
Price/Sqft$578/sqft
Est. Mortgage$2,104/mo
Maintenance fees$368/mo
Tax Amount (2024)$3,032/yr
Days On Market9 days
Description
Bright & Spacious 1 + 1 Bedroom Unit In Desirable South-East Barrie's Bistro 6 Community! Backing Onto EP, South Facing Balcony Overlooks Lush Forest & Walking Trails, Perfect Piece Of Tranquility With Beautiful Views. Filled With Natural Light, 850 SqFt Unit With Welcoming Foyer Has Tile Flooring & Double Closet, Combined With Ensuite Laundry Room Featuring Full Size Washer/Dryer. Open Concept Layout Leads To Stylish Kitchen With Massive Centre Island With Outlet, Perfect For Preparing Any Meal & Hosting Family Or Friends, Stainless Steel Appliances Including Gas Stove, Tiled Backsplash, Double Sink, & White Countertops. Kitchen Overlooks Spacious Living Room With Walk-Out To Balcony Which Has A Gas BBQ Hook-Up. Cozy Den Is Perfect Work From Home Space, Reading Nook Or Easily Converted To 2nd Bedroom! Spacious Primary Bedroom With Closet Space. 3 Piece Bathroom With Oversized Vanity Providing Lots Of Storage Space, & Glass Walk-In Shower. 3 Years New, 2021 Built Award Winning Condo Features Unique Chef Inspired Amenities Including Community Indoor & Outdoor Kitchen, Community Kitchen Library, Community Gym, Walking Trails, Park, & Basketball Court. Minutes To All Major Amenities Including Park Place Plaza, Costco, Shopping, Barrie's Beautiful Waterfront & Downtown. Prime Location For Commuters Right Off Of Yonge St & Highway 400 Is A Short Drive Away!
Property Details
Interior
Features
Main Floor
Foyer
2.82 x 2.13Tile Floor / Double Closet / Combined W/Laundry
Laundry
2.82 x 2.13Tile Floor
Kitchen
2.75 x 3.98Centre Island / Stainless Steel Appl / Combined W/Den
Living
4.81 x 4.33Vinyl Floor / W/O To Balcony / Open Concept
Exterior
Features
Parking
Garage spaces -
Garage type -
Total parking spaces 1
Condo Details
Amenities
Bbqs Allowed, Gym, Party/Meeting Room, Visitor Parking
Inclusions
Get up to 1% cashback when you buy your dream home with Wahi Cashback

A new way to buy a home that puts cash back in your pocket.
- Our in-house Realtors do more deals and bring that negotiating power into your corner
- We leverage technology to get you more insights, move faster and simplify the process
- Our digital business model means we pass the savings onto you, with up to 1% cashback on the purchase of your home
