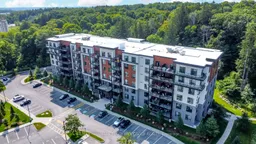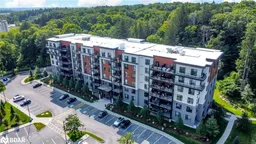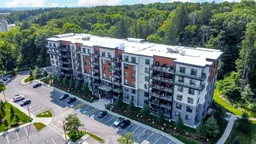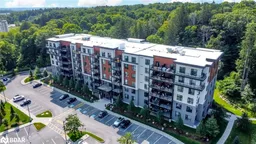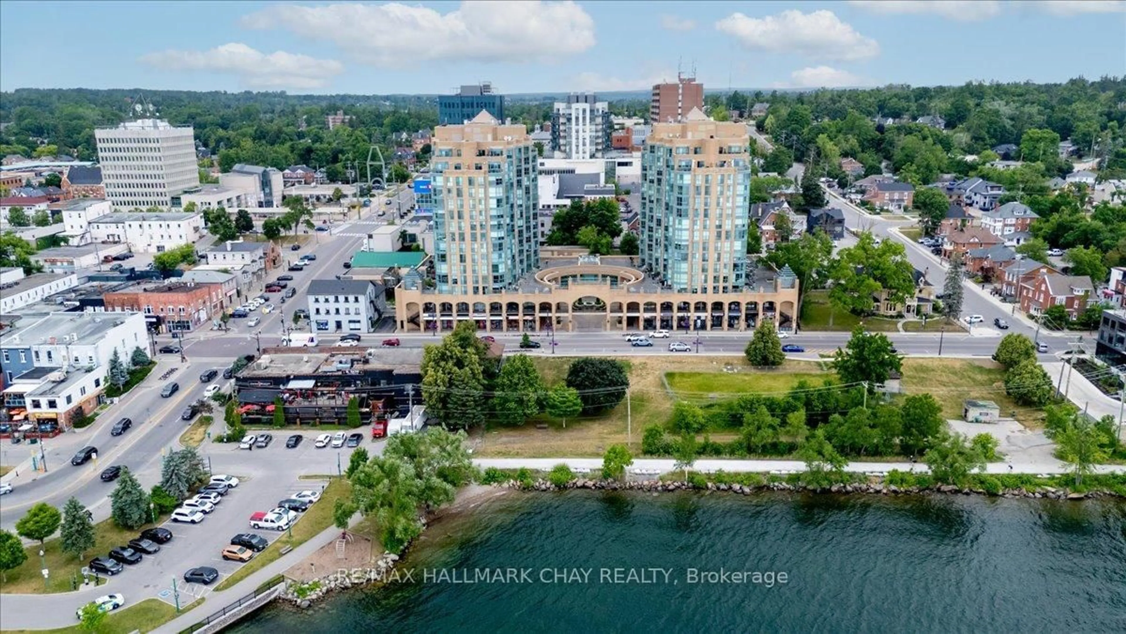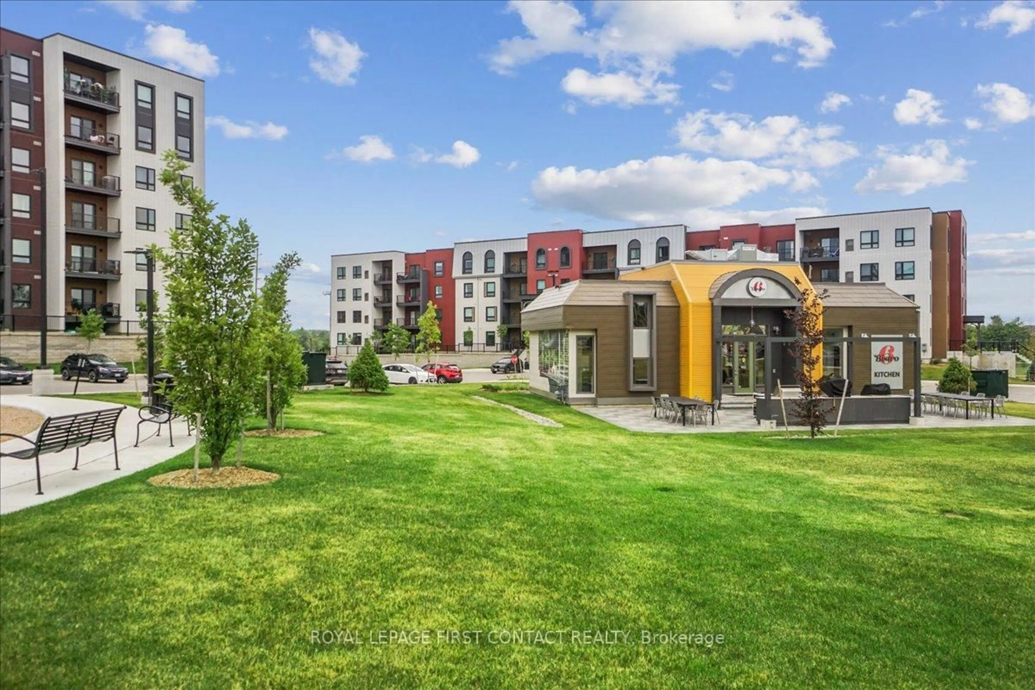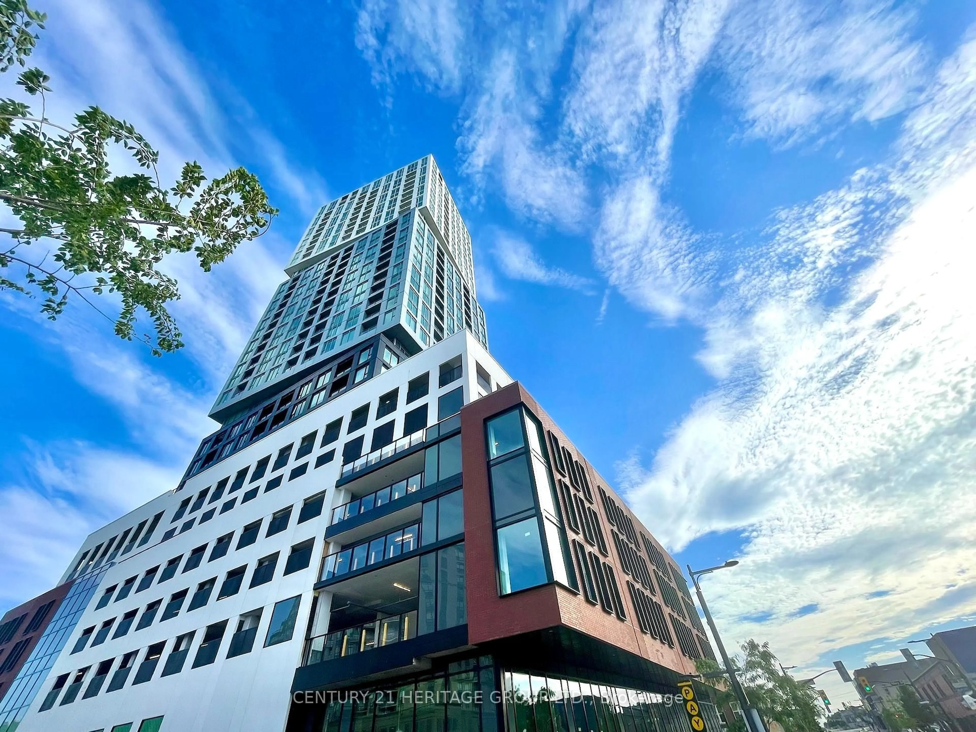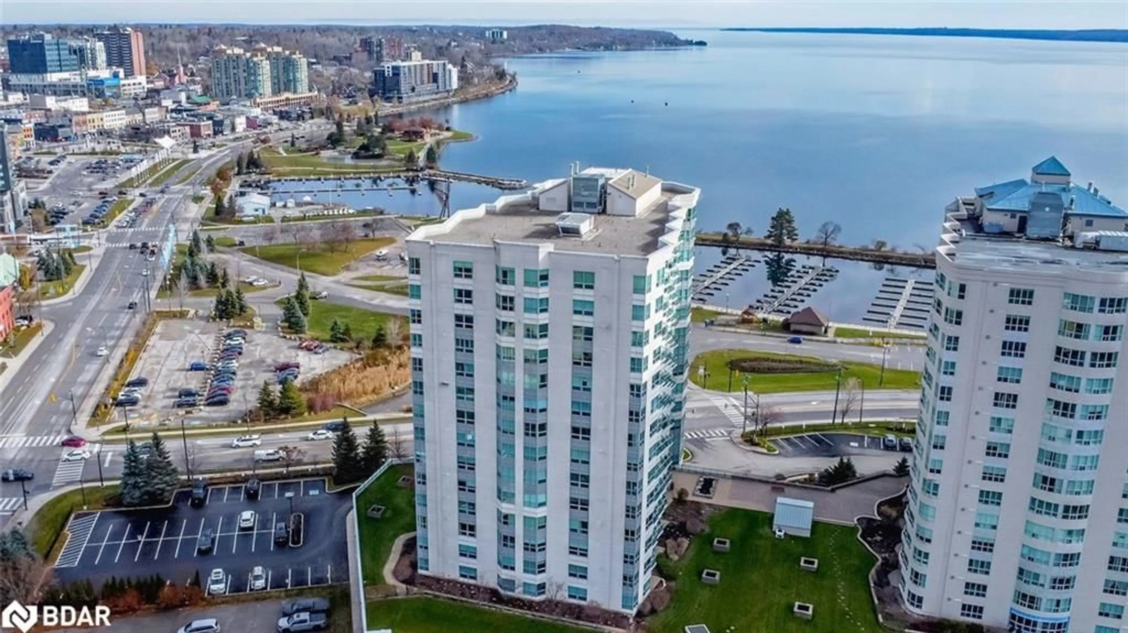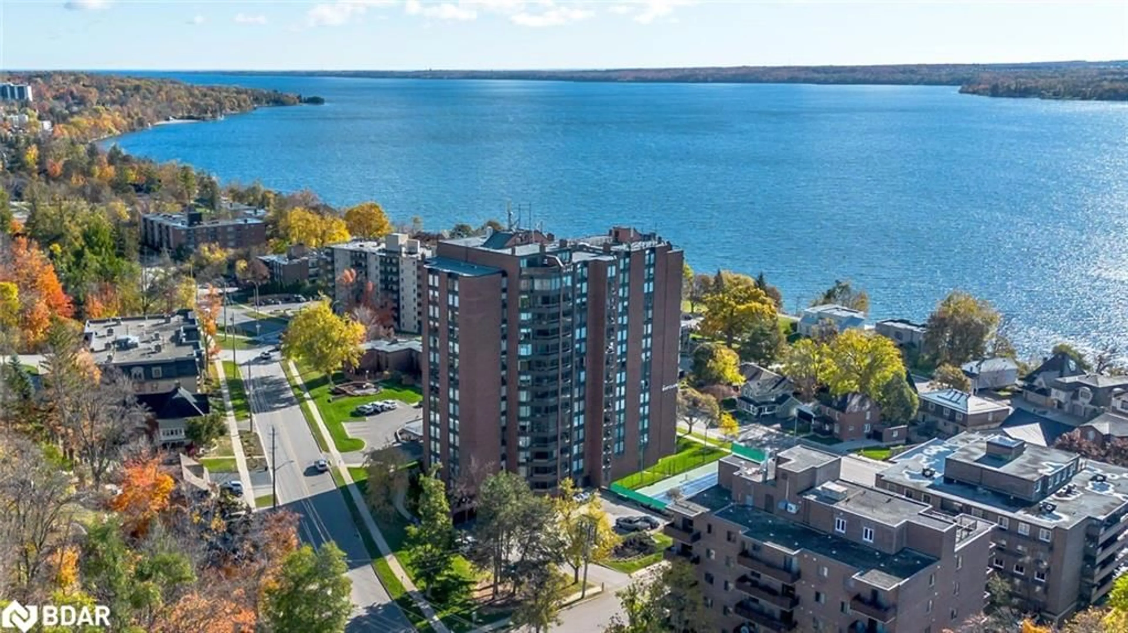IDEALLY LOCATED & BEAUTIFULLY UPGRADED TWO-BEDROOM CONDO WITH IN-SUITE LAUNDRY! Welcome to The Gallery Condos on Essa Road, where style meets convenience in one of Barries most desirable locations! Location is everything, and this condo has it all! Situated across from grocery stores, a hardware store, and more, youll have all the essentials at your fingertips. Commuters will appreciate the proximity to transit and quick access to Highway 400, while those who love the outdoors will relish being just minutes from the beach and community centers. This stunning condo offers open-concept living spaces bathed in natural light, with gorgeous contemporary finishes that set the tone for modern living. Step into a functional kitchen that any home chef will love, featuring sleek double-edge granite countertops, a chic tile backsplash, and top-of-the-line stainless steel appliances. Custom window coverings, upgraded trim packages, and smart electronic light fixtures are just a few of the many upgrades that make this unit a standout. Enjoy your morning coffee or evening wind-down on the large, covered balcony, easily accessible from the living room. Plus, daily chores are a breeze with in-suite laundry, complete with a full-size dryer and a brand-new washer (2024). As a homeowner here, you'll also enjoy exclusive access to the rooftop patio with breathtaking views over the city of Barrie. #HomeToStay
Inclusions: Dishwasher, Dryer, Refrigerator, Stove, Washer,
