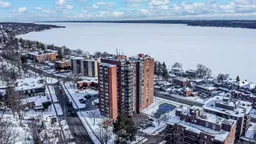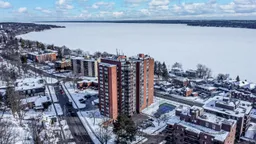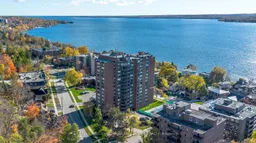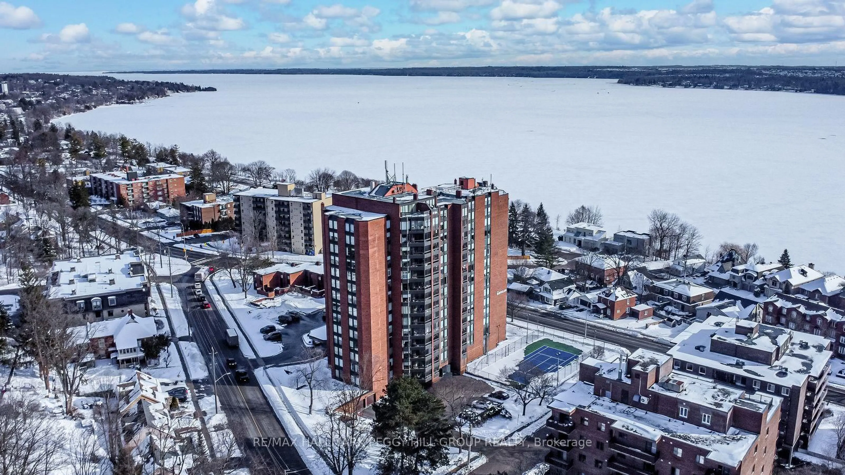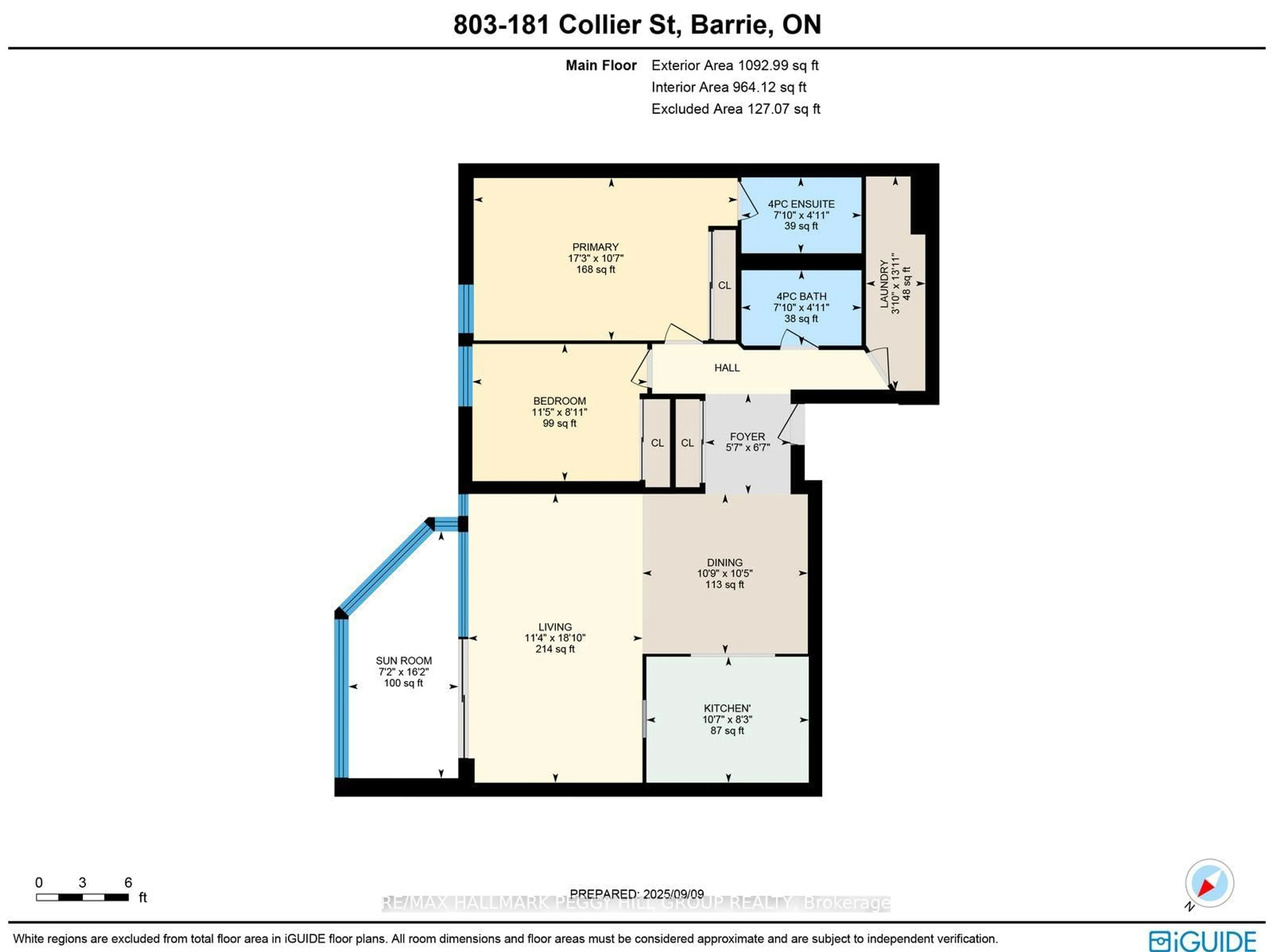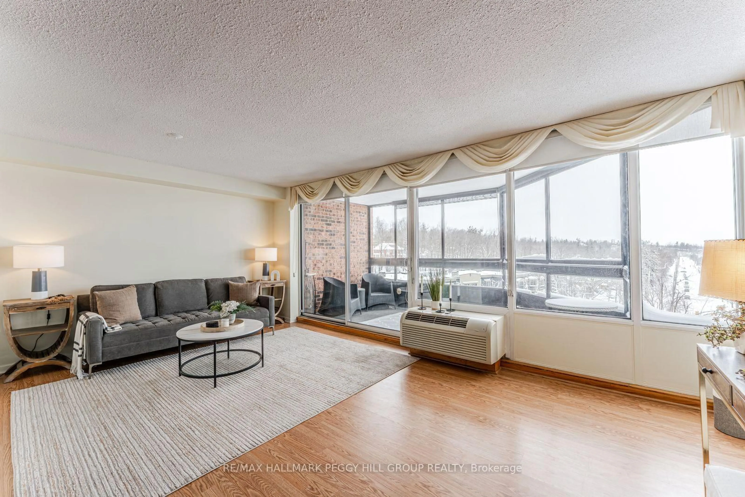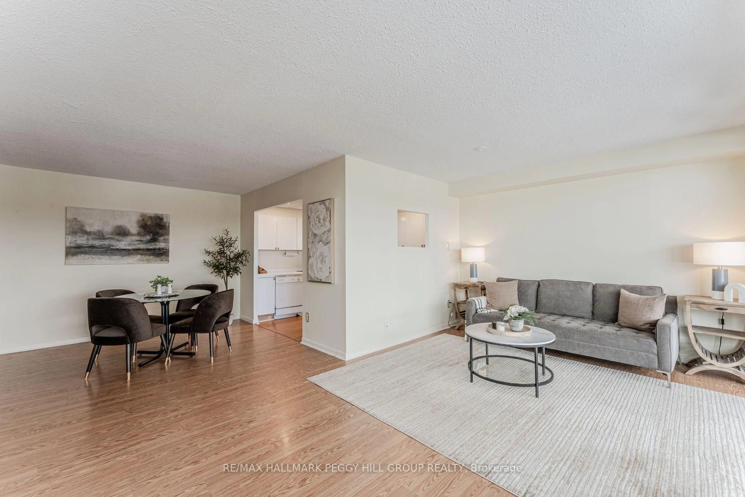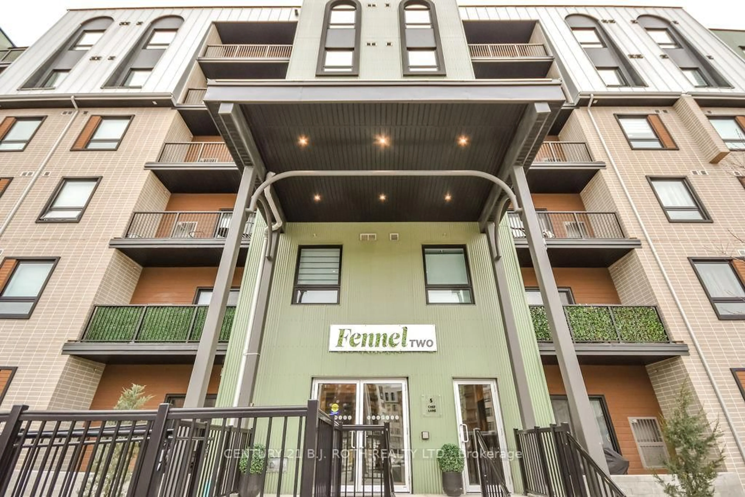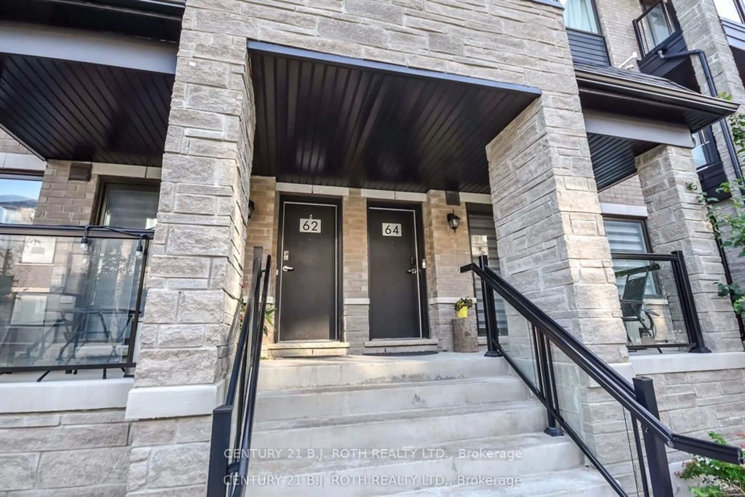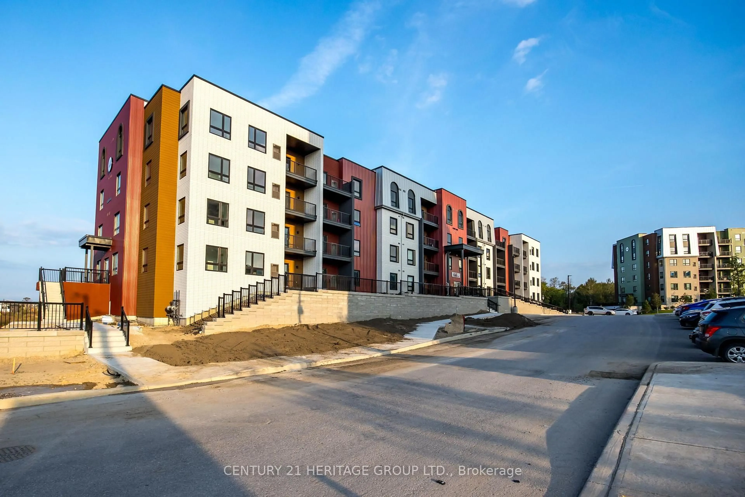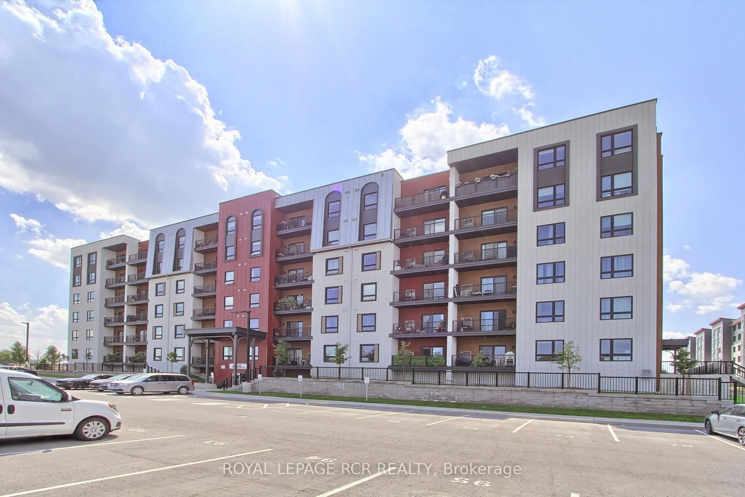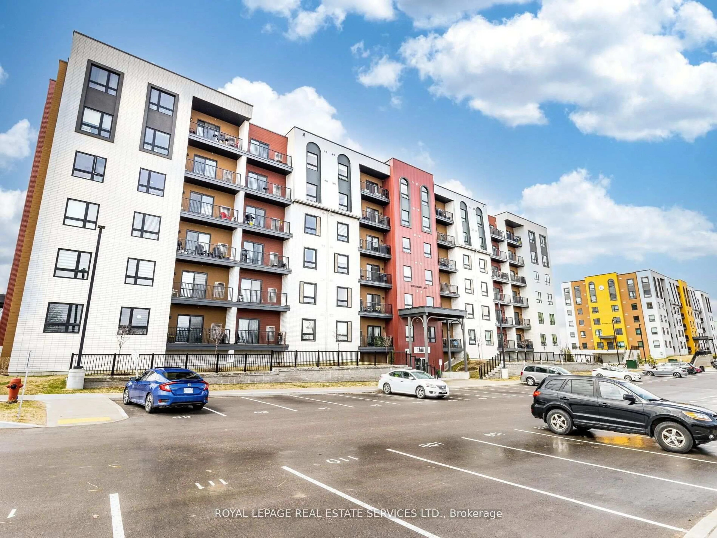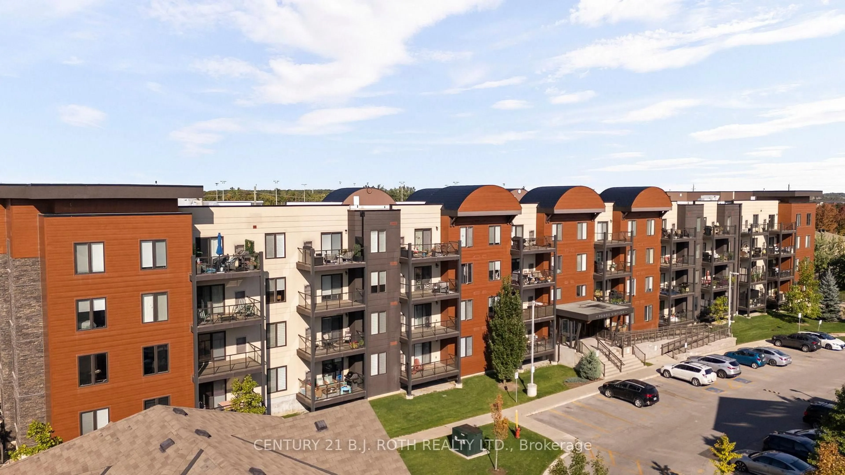181 Collier St #803, Barrie, Ontario L4M 5L6
Contact us about this property
Highlights
Estimated valueThis is the price Wahi expects this property to sell for.
The calculation is powered by our Instant Home Value Estimate, which uses current market and property price trends to estimate your home’s value with a 90% accuracy rate.Not available
Price/Sqft$379/sqft
Monthly cost
Open Calculator
Description
A SKYLINE ADDRESS WITH A SHORELINE VIEW! Why hang artwork when Kempenfelt Bay stretches wall to wall in front of you? Eight floors up at The Bay Club, this 1,210-square-foot condo delivers panoramic southeast views over the water and a bright, spacious layout that feels instantly inviting. Oversized windows pull natural light across the open living and dining area, while the enclosed sunroom gives you a bright, glass-wrapped spot for coffee, a good book, and front-row water views. The kitchen offers generous white cabinetry, a pass-through window, and a practical setup that keeps everything within easy reach, and this is the only two-bedroom floor plan in the building designed without a step down, creating an uninterrupted flow throughout. A primary bedroom with a private 4-piece ensuite is complemented by a second bedroom near an additional 4-piece main bathroom, along with in-suite laundry and one underground parking spot. Step outside and you are moments from Kempenfelt Bay's waterfront trails and shoreline parks, with downtown Barrie's restaurants, cafés, shops, arts, cultural attractions, and entertainment within walking distance, plus public transit nearby. The Bay Club rounds it out with secure entry, beautifully maintained landscaped grounds, and resort-style amenities including an indoor pool, sauna, fully equipped gym, racket and squash court, tennis court, library, party and games rooms, guest suites, workshop, potting room, car wash bay, bike storage, and visitor parking. This is low-maintenance living for anyone who wants their #HomeToStay to come with a view, a walkable shoreline, and a little extra wow.
Property Details
Interior
Features
Main Floor
Foyer
1.7 x 2.0Kitchen
3.23 x 2.51Double Sink
Dining
3.29 x 3.18Living
3.47 x 5.75Exterior
Features
Parking
Garage spaces 1
Garage type Underground
Other parking spaces 0
Total parking spaces 1
Condo Details
Amenities
Car Wash, Exercise Room, Games Room, Guest Suites, Bbqs Allowed, Indoor Pool
Inclusions
Property History
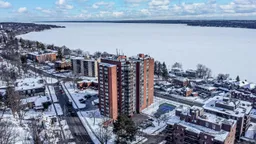 28
28