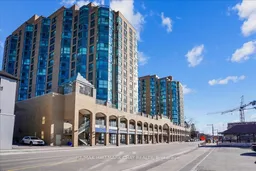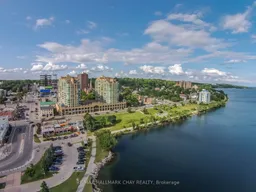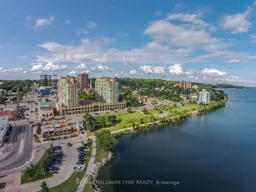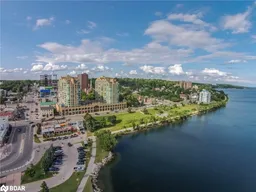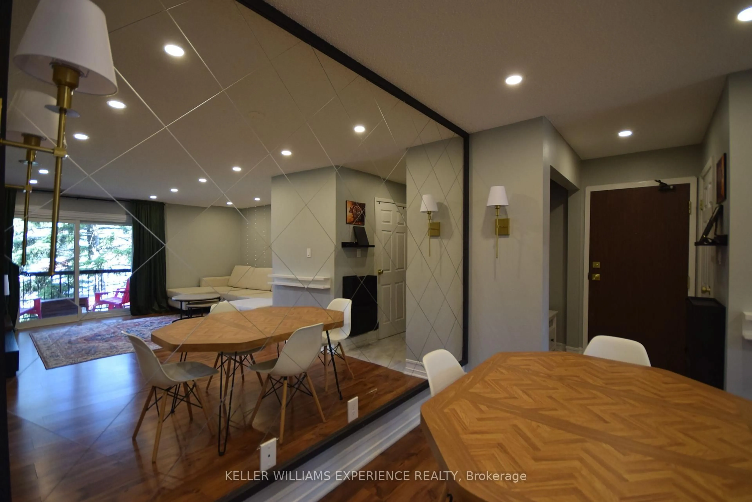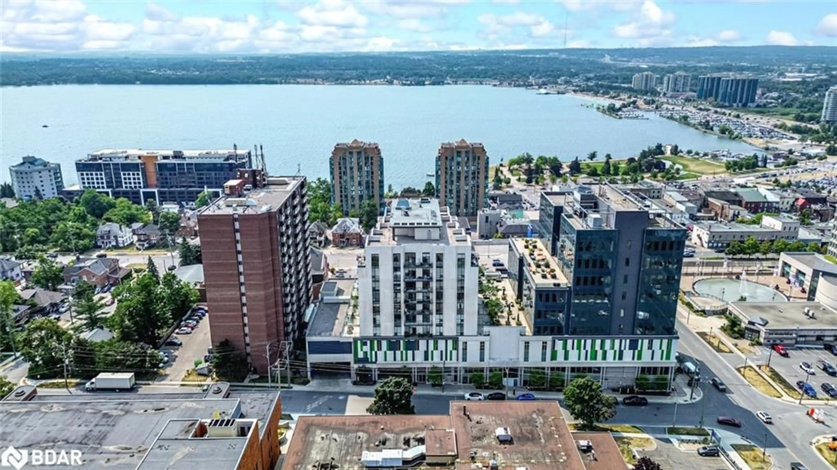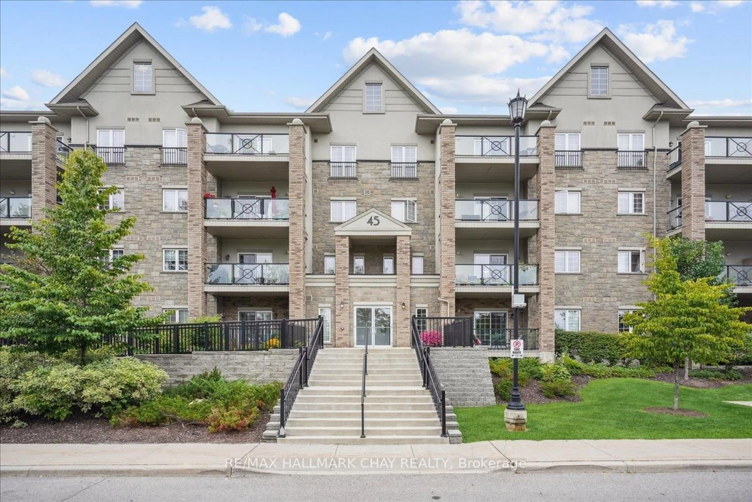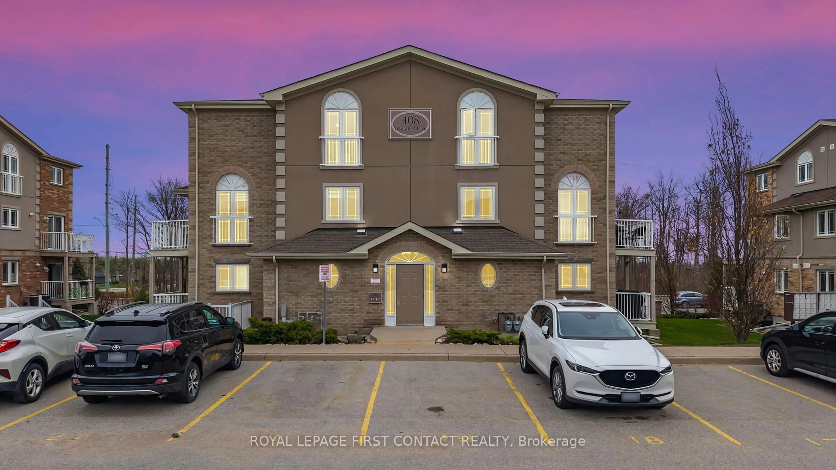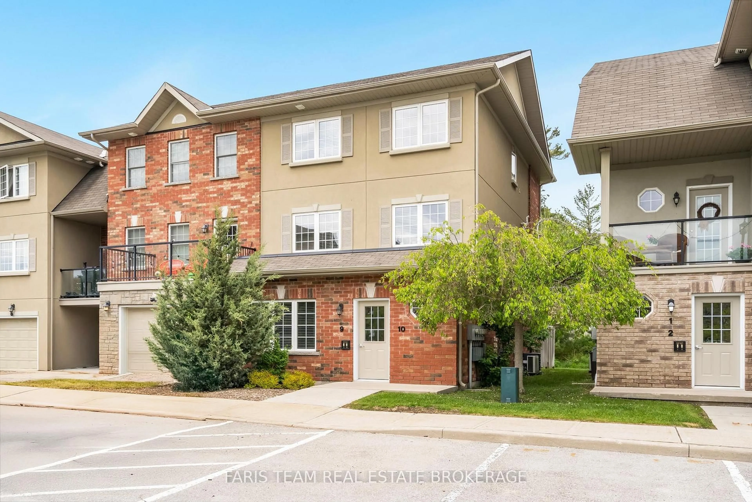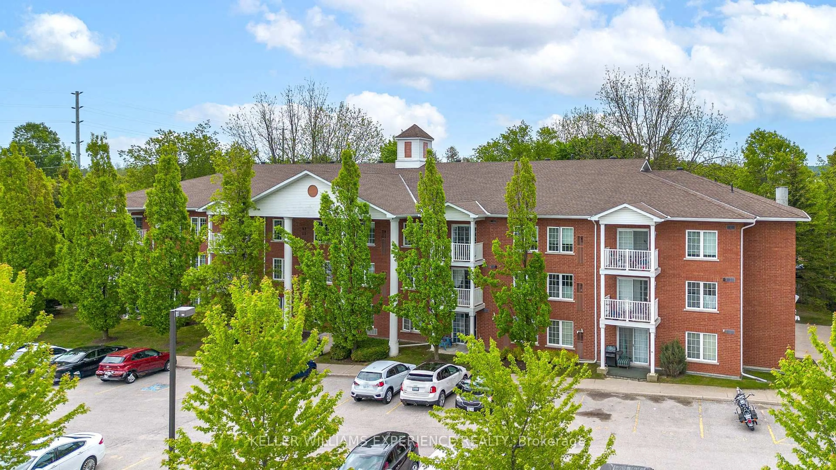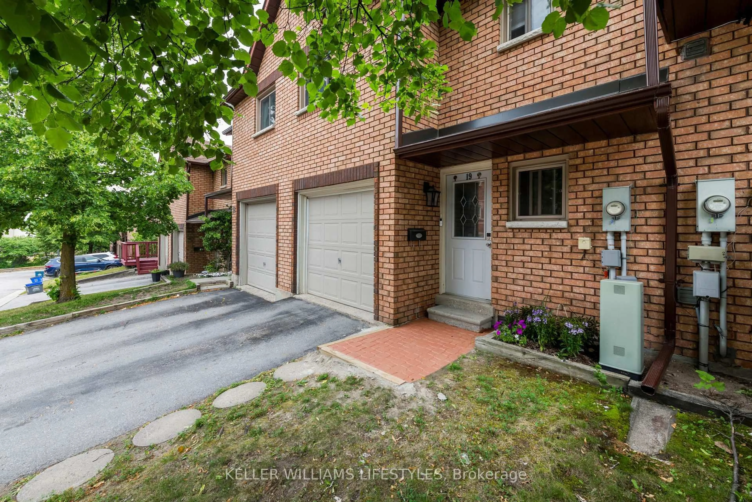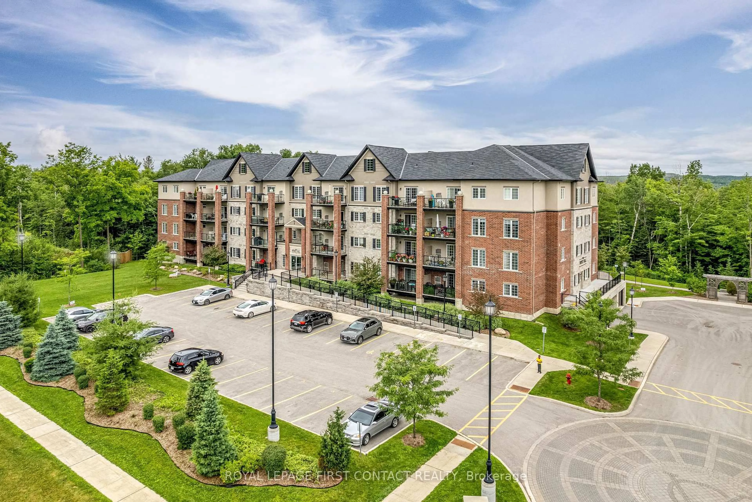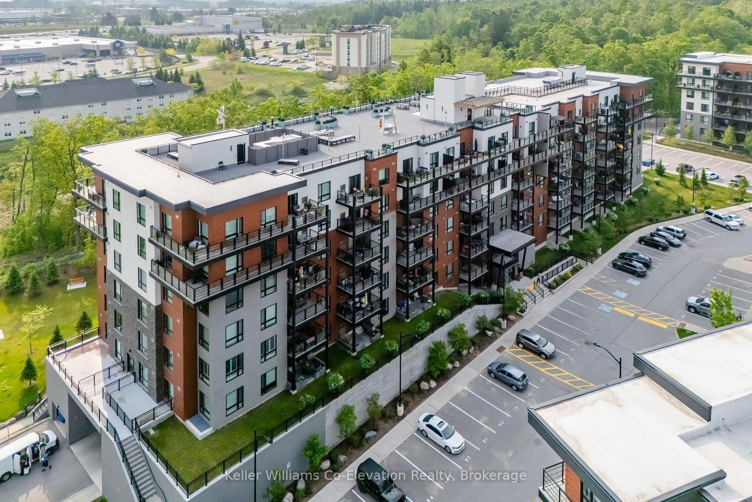Beautiful 1 bedroom plus Den, 855 square foot suite at Bayshore Landing. Largest floor plan for the 1+1, the den is large enough to be a 2nd bedroom. Upgraded kitchen with quartz counter tops and backsplash, breakfast bar, upgraded hardware and new cabinetry. Stainless steel appliances and convenient stacked front load washer and dryer in laundry closet. Freshly painted with neutral pallet, beautiful new laminate flooring throughout. Open concept living/dining room combo, den includes storage closet. Provides a perfect space for guests, home office, t.v. room and more. Primary bedroom provides ensuite access, spacious wall to wall clothes closet. Large bathroom with walk-in shower and separate deep soaker tub. Quartz counter on vanity and backsplash. Monthly fees include heat, hydro, water, 1 underground parking, 1 storage locker, and use of the common elements. Amenities include an oversized indoor pool, hot tub, sauna, exercise room, party room & visitor parking. On-site management and superintendents. Fantastic location, steps to waterfront paths, splash pad, beach, marina, shopping, restaurants and so many outdoor activities. Gorgeous view of Kempenfelt Bay, beach, park and waterfront activities. Just move in and enjoy.
Inclusions: Fridge, stove, dishwasher, washer, dryer, window coverings, all electrical light fixtures.
