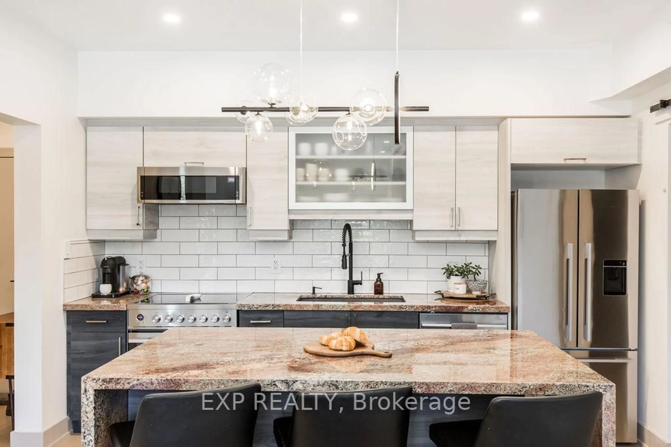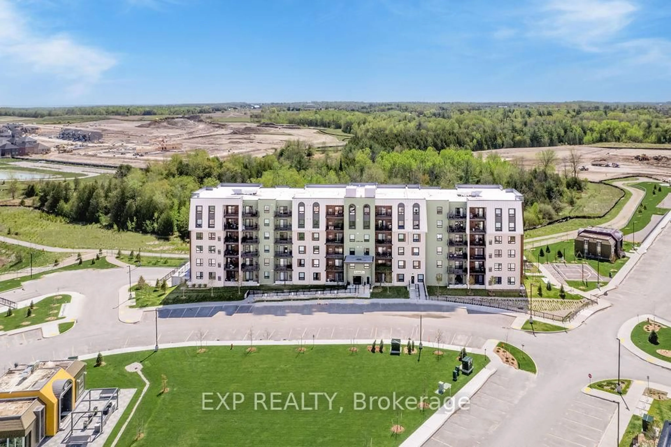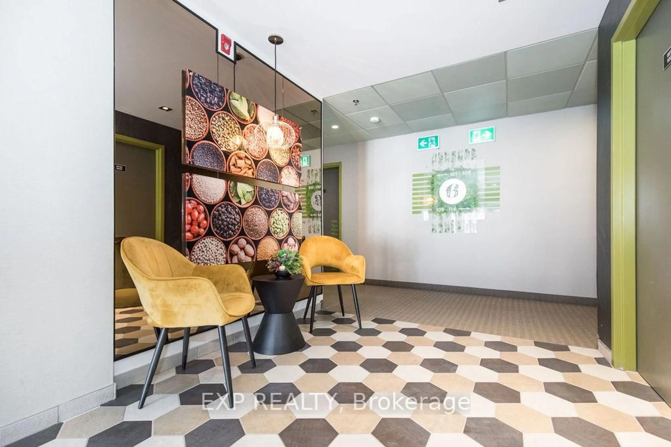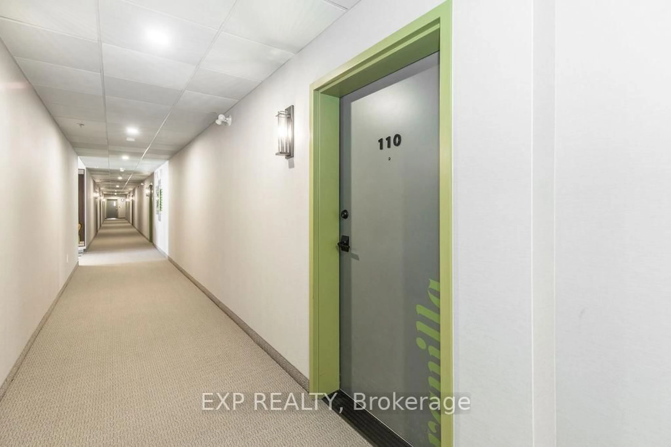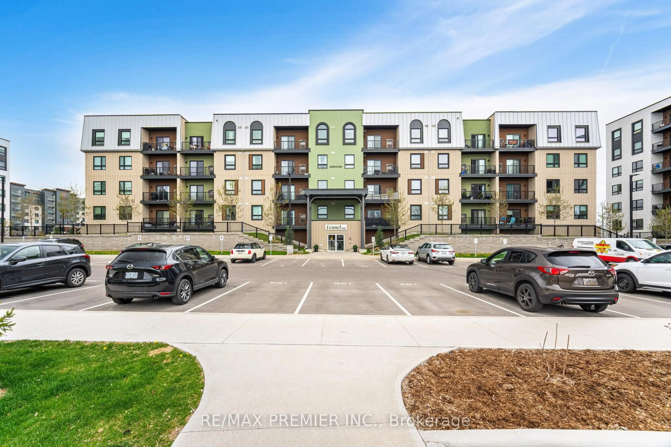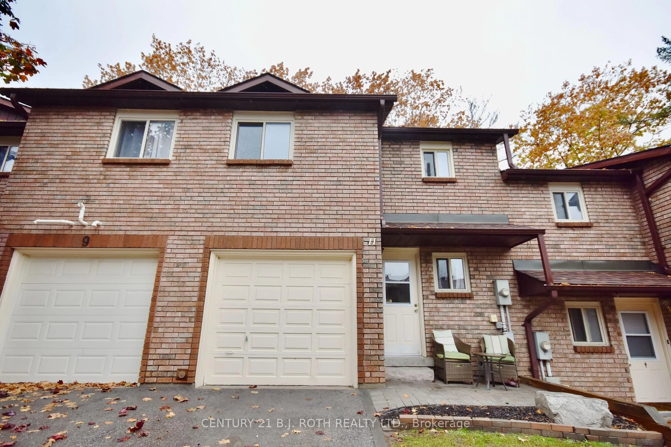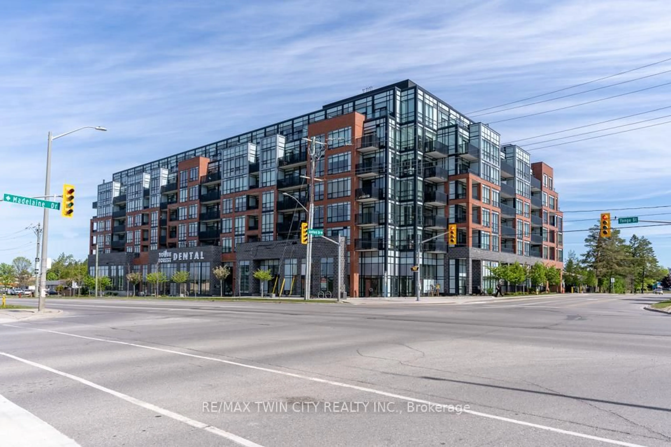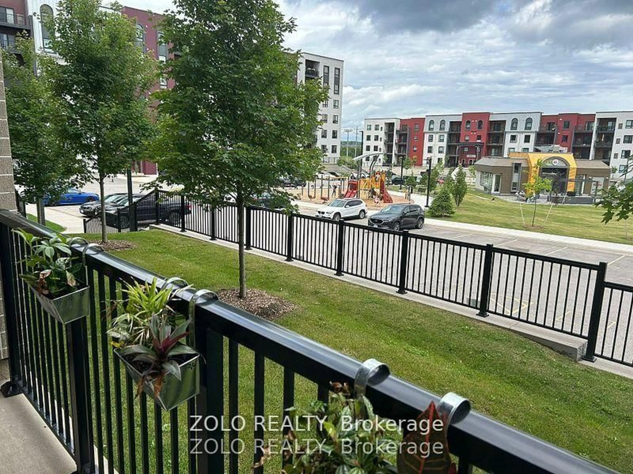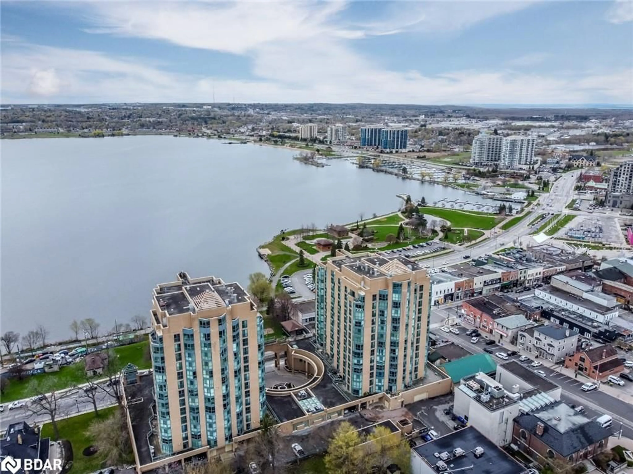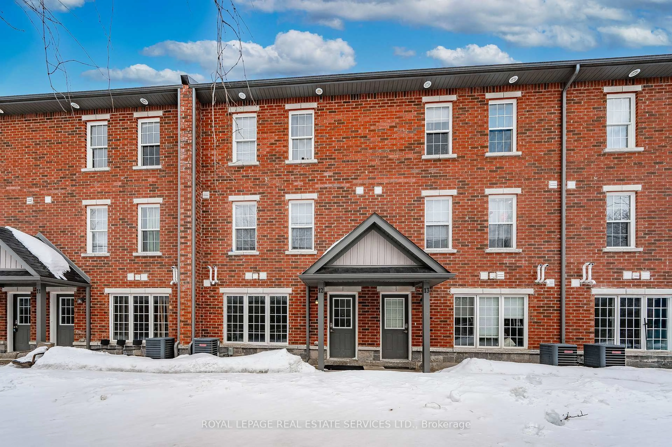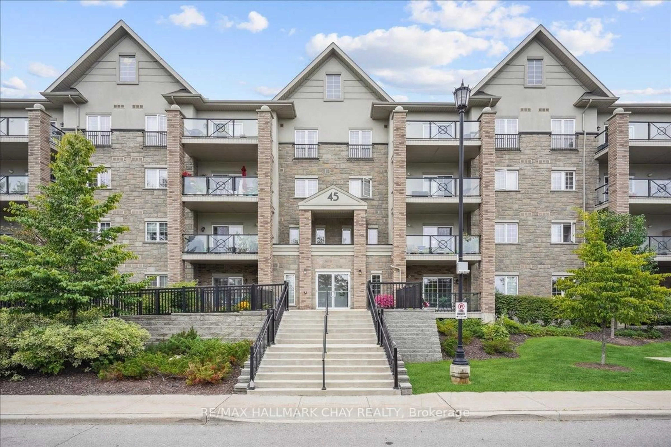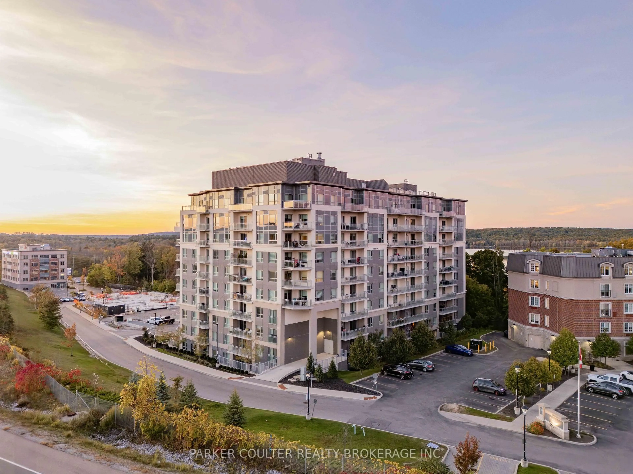5 Chef Lane #110, Barrie, Ontario L9J 0J8
Contact us about this property
Highlights
Estimated ValueThis is the price Wahi expects this property to sell for.
The calculation is powered by our Instant Home Value Estimate, which uses current market and property price trends to estimate your home’s value with a 90% accuracy rate.Not available
Price/Sqft$531/sqft
Est. Mortgage$2,491/mo
Tax Amount (2024)$3,938/yr
Maintenance fees$577/mo
Days On Market32 days
Total Days On MarketWahi shows you the total number of days a property has been on market, including days it's been off market then re-listed, as long as it's within 30 days of being off market.100 days
Description
Bright and Versatile Ground Floor Condo with Two Parking Spots! This welcoming 2+1 bedroom, 2 full bathroom ground floor unit has a functional layout with tasteful upgrades, including a granite waterfall island and countertops, Fisher & Paykel stainless steel appliances, full-size Samsung washer and dryer, a large Blanco sink, and engineered hardwood flooring throughout. Practical features like custom drawers in the lower cabinets, built-in storage in the den and a Queen-size Murphy bed in the second bedroom add versatility and smart use of space. Step onto your private terrace and enjoy access to a fenced green space and tranquil views of the environmentally protected forest. The Bistro 6 complex includes a range of amenities: Fitness Centre, Yoga Pavilion, Basketball Court, Playground with green space, Chefs Kitchen and Dining Lounge, and an Outdoor Kitchen with patio- perfect for hosting. Located just minutes from the Barrie South GO Station, Highway 400, schools, shopping, restaurants, and Lake Simcoe, this unit offers both comfort and convenience in a well-connected community. **Option to purchase unit with only 1 parking spot also available**
Property Details
Interior
Features
Main Floor
2nd Br
3.59 x 3.75carpet free / Closet Organizers / Murphy Bed
Kitchen
3.9 x 2.87Open Concept / O/Looks Living
Den
3.2 x 2.39B/I Shelves / carpet free
Living
3.9 x 4.79Open Concept / carpet free / O/Looks Garden
Exterior
Features
Parking
Garage spaces 1
Garage type Underground
Other parking spaces 1
Total parking spaces 2
Condo Details
Amenities
Gym, Party/Meeting Room, Playground, Visitor Parking, Bbqs Allowed, Elevator
Inclusions
Property History
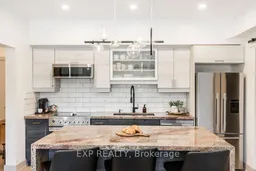 29
29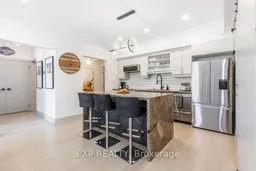
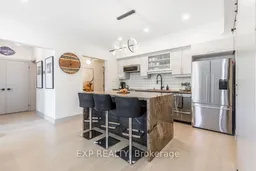
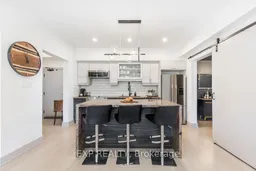
Get up to 1% cashback when you buy your dream home with Wahi Cashback

A new way to buy a home that puts cash back in your pocket.
- Our in-house Realtors do more deals and bring that negotiating power into your corner
- We leverage technology to get you more insights, move faster and simplify the process
- Our digital business model means we pass the savings onto you, with up to 1% cashback on the purchase of your home
