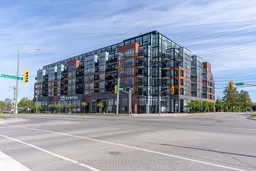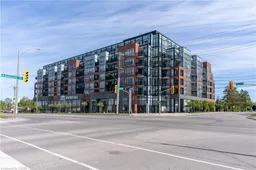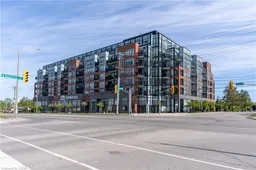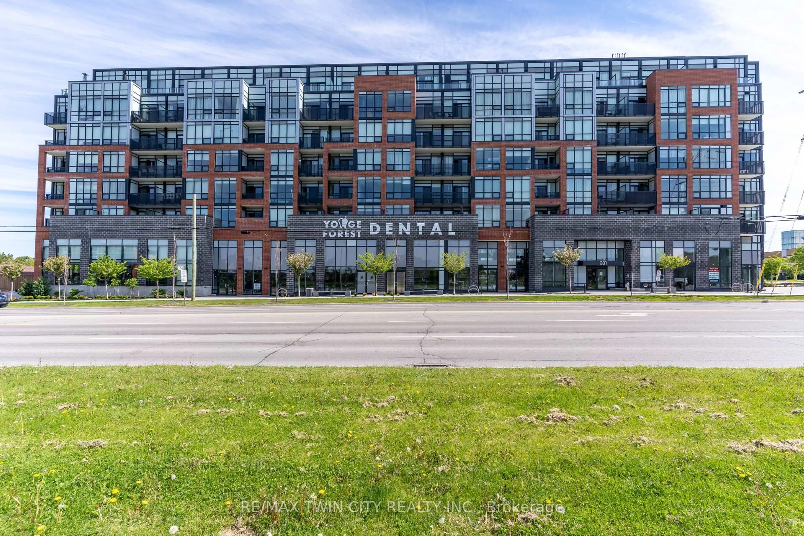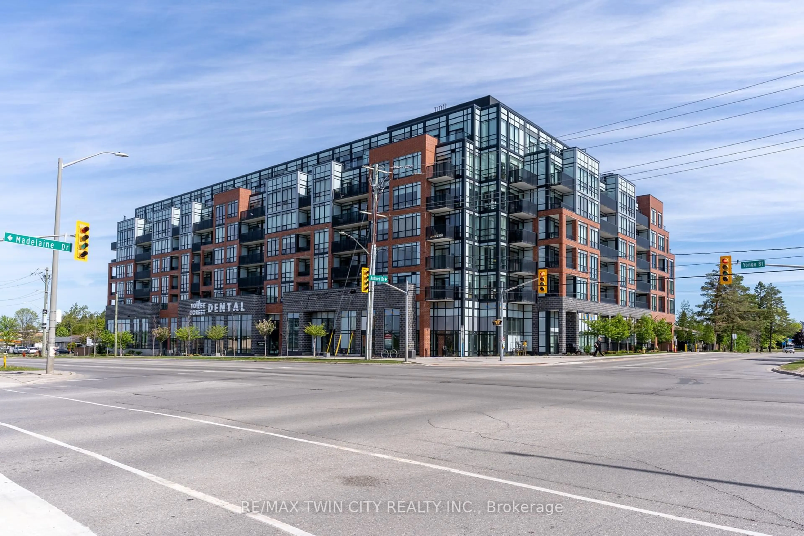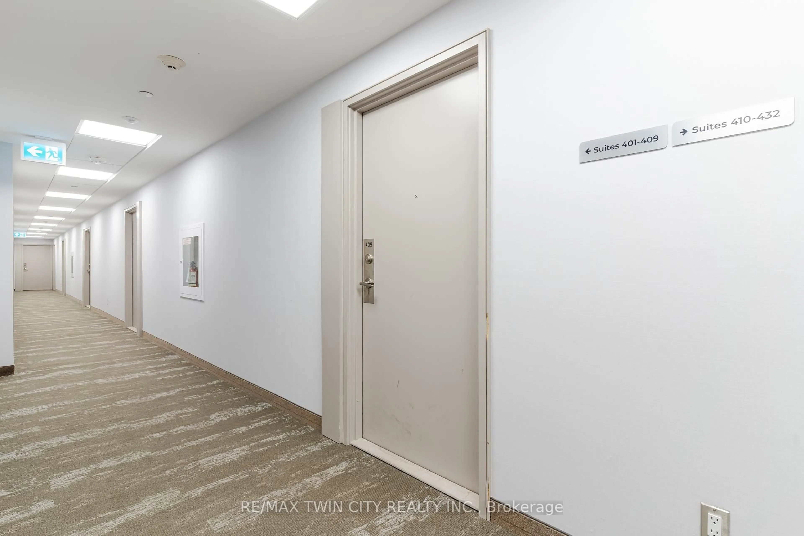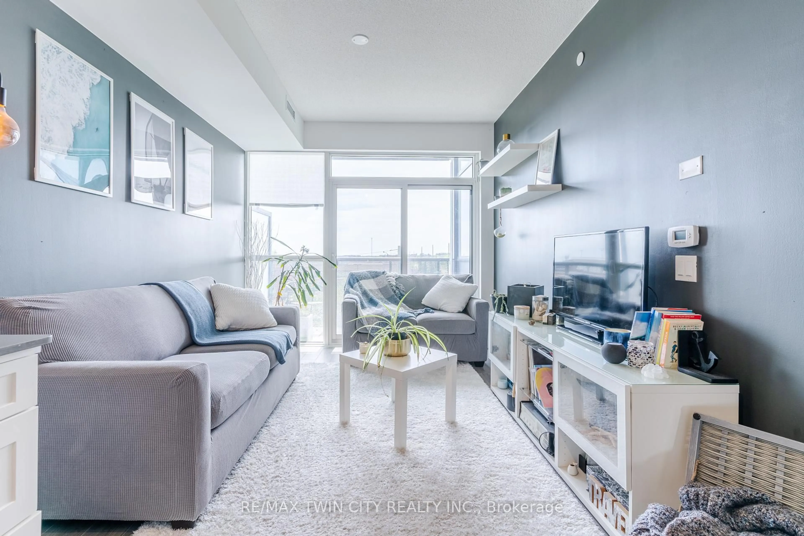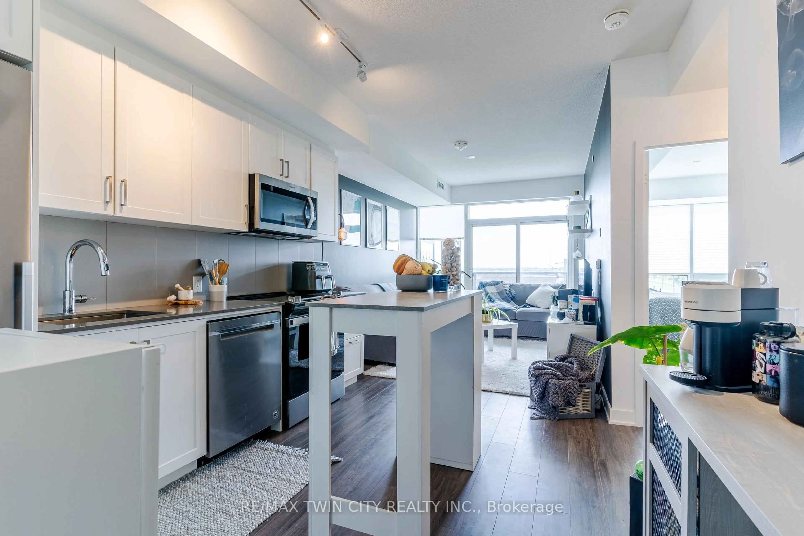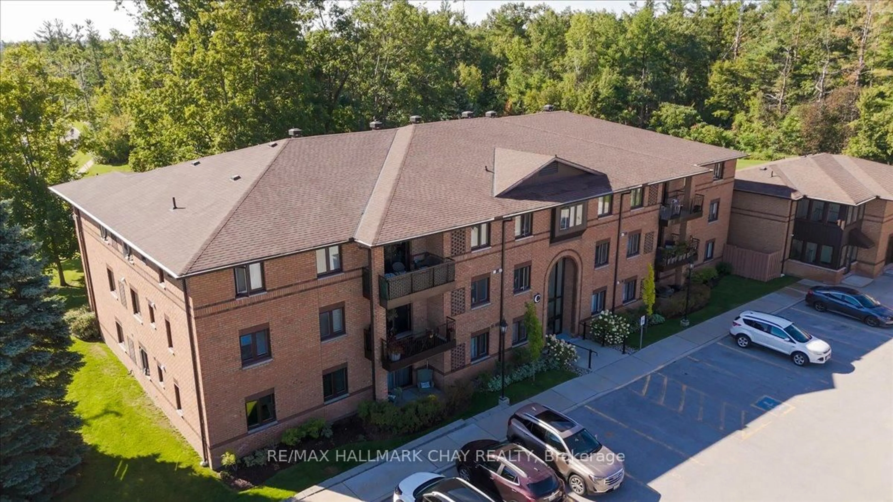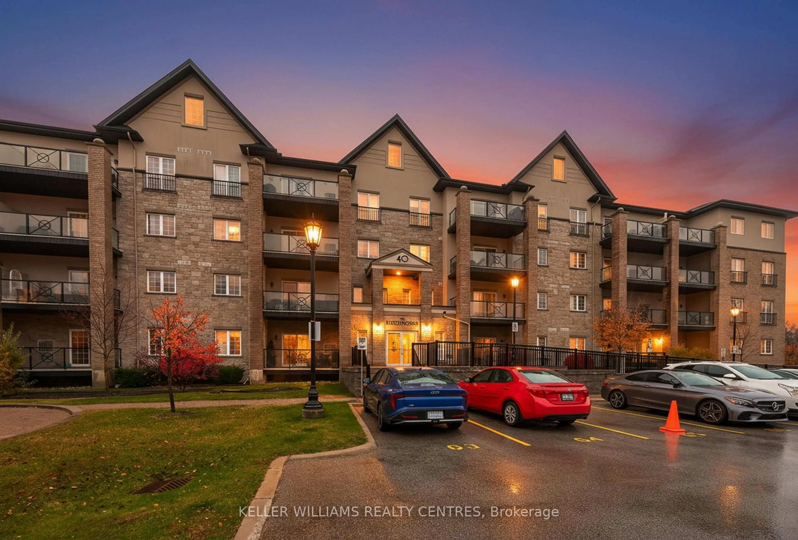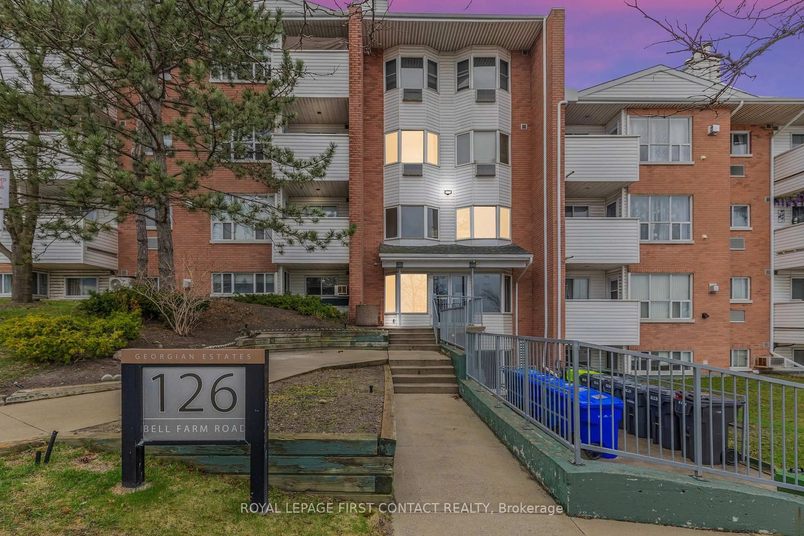681 Yonge St #409, Barrie, Ontario L4N 4E8
Contact us about this property
Highlights
Estimated valueThis is the price Wahi expects this property to sell for.
The calculation is powered by our Instant Home Value Estimate, which uses current market and property price trends to estimate your home’s value with a 90% accuracy rate.Not available
Price/Sqft$604/sqft
Monthly cost
Open Calculator
Description
This bright and spacious 1+Den suite is located on the desirable 4th floor and offers modern urban living with stunning city views from your private balcony. The open-concept layout is filled with natural light and features luxury vinyl flooring throughout, stainless steel appliances, quartz countertops, and a stylish tiled backsplash. The enclosed den provides a versatile spaceideal as a second bedroom, kids room, or a private home office. The primary bedroom includes a large window and walk-in closet, while the 4-piece accessible bathroom and in-suite laundry offer everyday convenience. Included: 1 underground parking spot (Level A, Spot 10) and 1 storage locker (Level A, Locker 178). Located in a vibrant, family-friendly neighborhood just minutes from the Barrie South GO Station, Highway 400, public transit, schools, shopping (Costco only 4 km away), and a variety of dining options. Residents enjoy access to premium building amenities, including a fully-equipped gym, rooftop terrace with BBQ area, stylish party room, concierge service, and more. With modern finishes, a fantastic walk score, and move-in-ready appeal, this condo is perfect for those seeking comfort, style, and convenience. Room dimensions are approximate and based on the builders floor plan (see attachment).
Property Details
Interior
Features
Flat Floor
Great Rm
3.68 x 3.05W/O To Balcony / Open Concept / Combined W/Kitchen
Br
2.74 x 3.65Large Window / W/I Closet / 4 Pc Bath
Kitchen
3.47 x 2.49Bathroom
2.43 x 2.13Exterior
Features
Parking
Garage spaces 1
Garage type Underground
Other parking spaces 0
Total parking spaces 1
Condo Details
Amenities
Community BBQ, Exercise Room, Elevator, Games Room, Gym, Party/Meeting Room
Inclusions
Property History
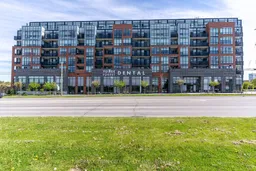 30
30