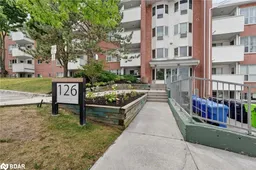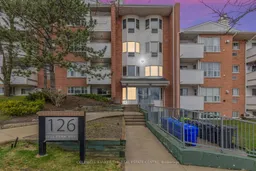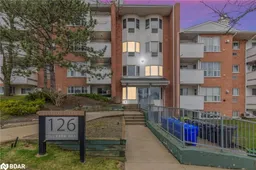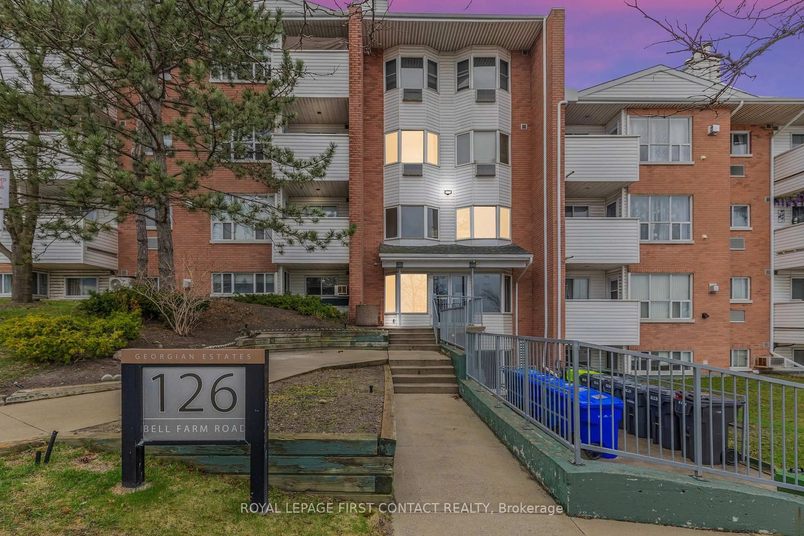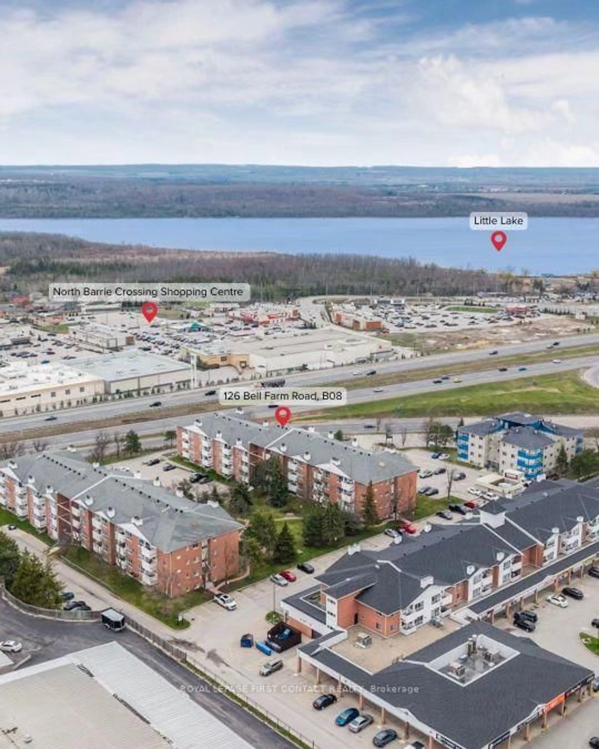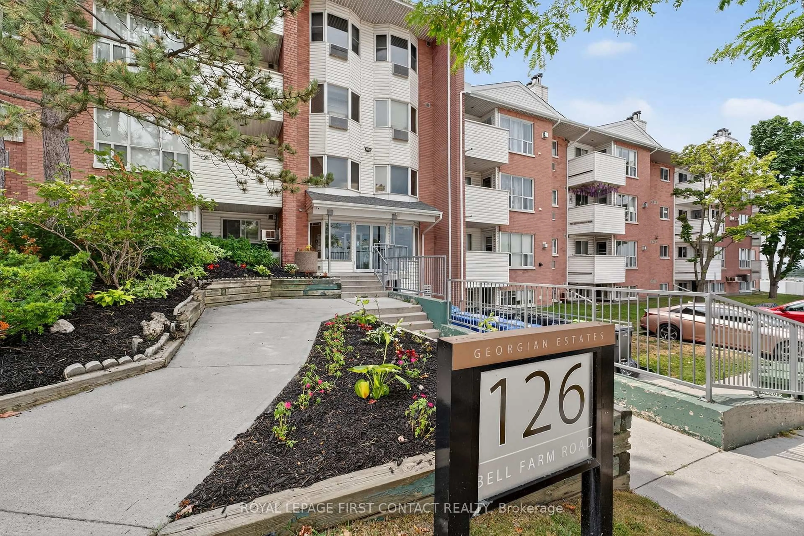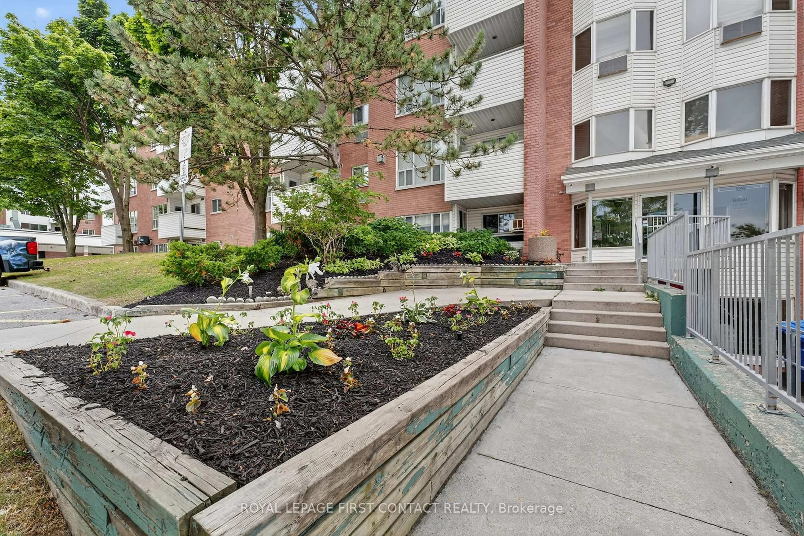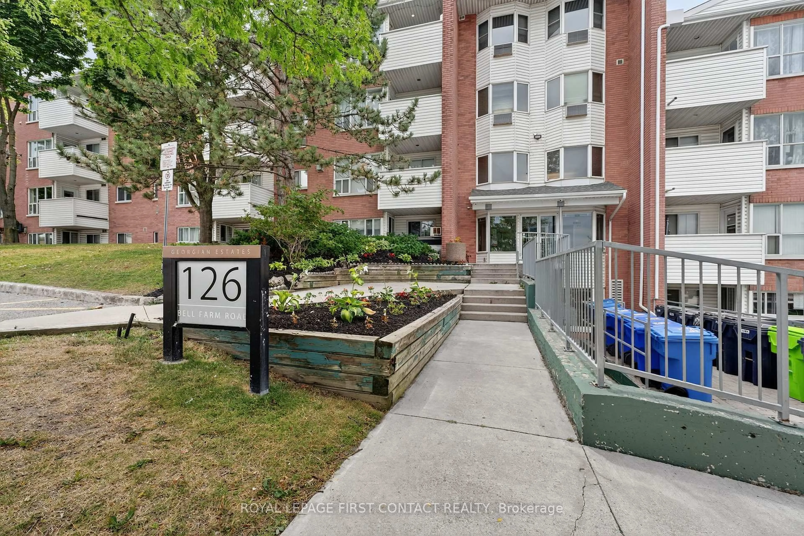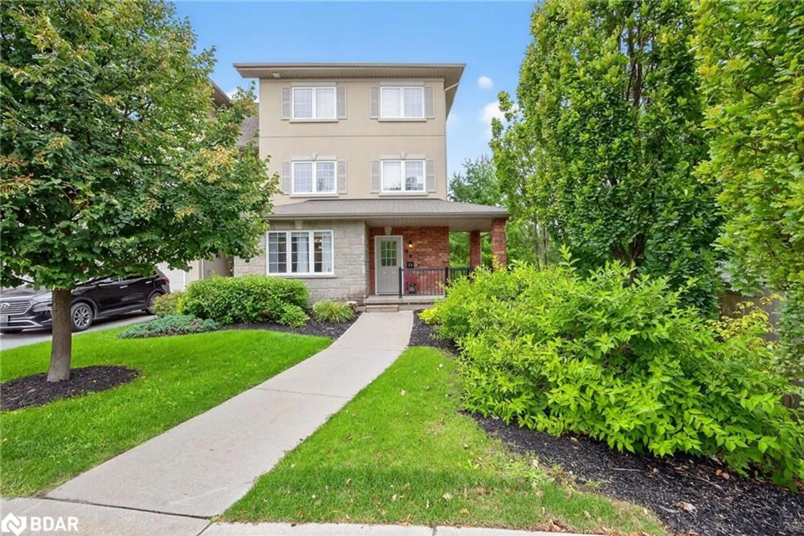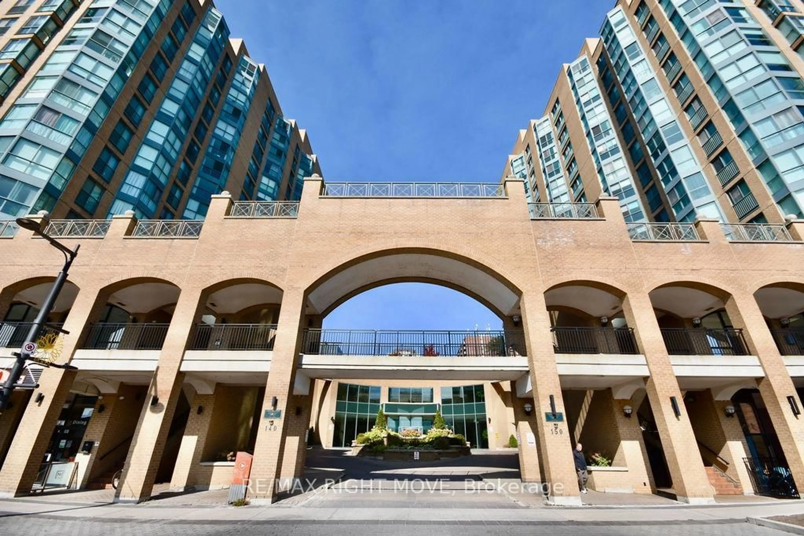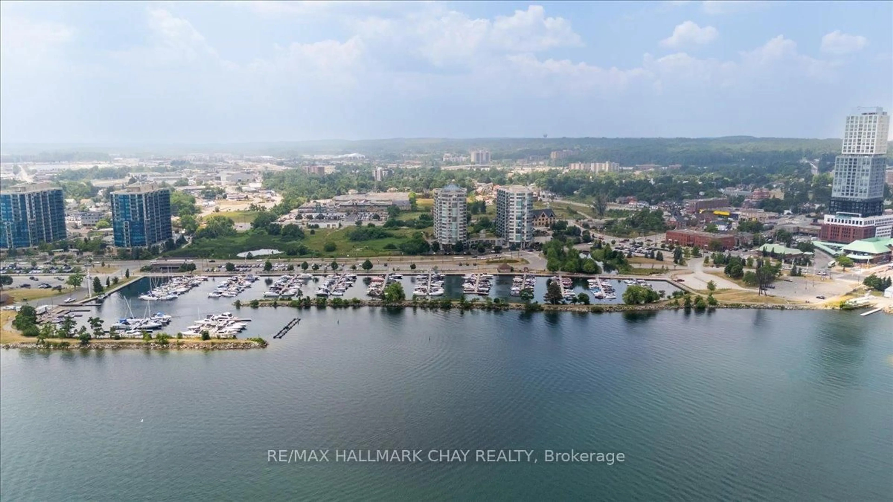126 Bell Farm Rd #B08, Barrie, Ontario L4M 6J3
Contact us about this property
Highlights
Estimated valueThis is the price Wahi expects this property to sell for.
The calculation is powered by our Instant Home Value Estimate, which uses current market and property price trends to estimate your home’s value with a 90% accuracy rate.Not available
Price/Sqft$422/sqft
Monthly cost
Open Calculator
Description
Turn-key ground-level condo (930sqft), thoughtfully upgraded for comfort and convenience! Perfect for first-time buyers, investors, or anyone seeking easy accessibility. Bright, open-concept living - new hardwood flooring, fresh paint, updated lighting, and brand-new interior doors throughout. The modern kitchen features S/S appliances, granite countertops, a stylish backsplash, and a new island for added dining and prep space. Enjoy low-maintenance living with coin laundry and no outdoor upkeep. Ideally located 1-5 minutes from Georgian College, Major Hospital, Hwy 400, shopping, and transit, making it an excellent choice for students, healthcare professionals, and commuters. Enjoy the convenience of the courtyard between the two buildings - a green, pet-friendly space with benches, ideal for dogs to play and relaxed outdoor time. Strong rental demand adds investment potential, with projected monthly income of $1,900-$2,100 and a layout well suited for roommates. Green Barrie's growth and infrastructure improvements promise long-term appreciation, making this condo a smart and versatile option for living or investing.
Property Details
Interior
Features
Exterior
Parking
Garage spaces -
Garage type -
Total parking spaces 1
Condo Details
Amenities
Elevator, Visitor Parking
Inclusions
Property History
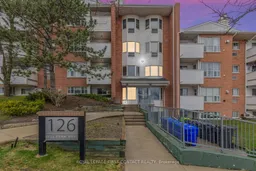 33
33