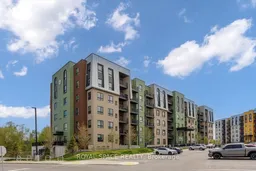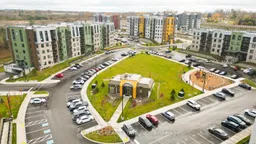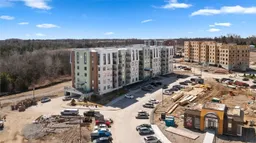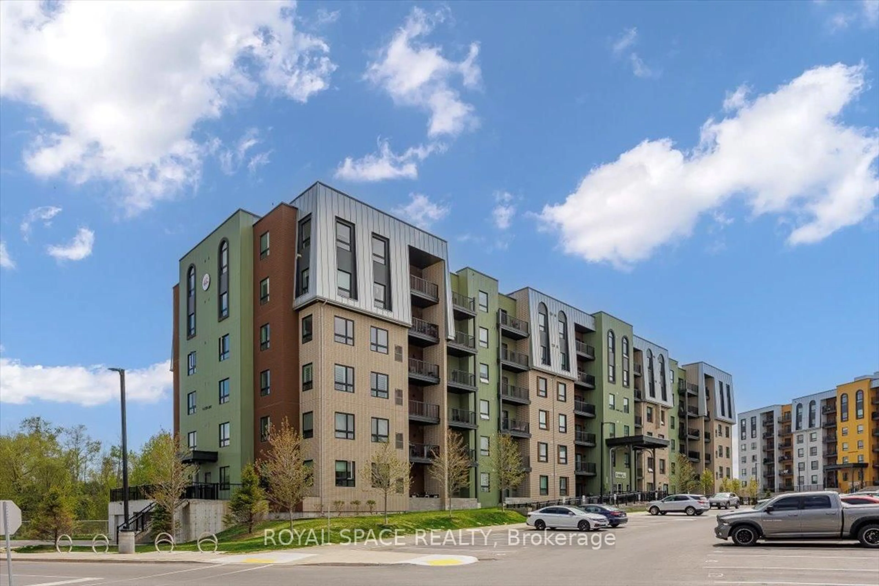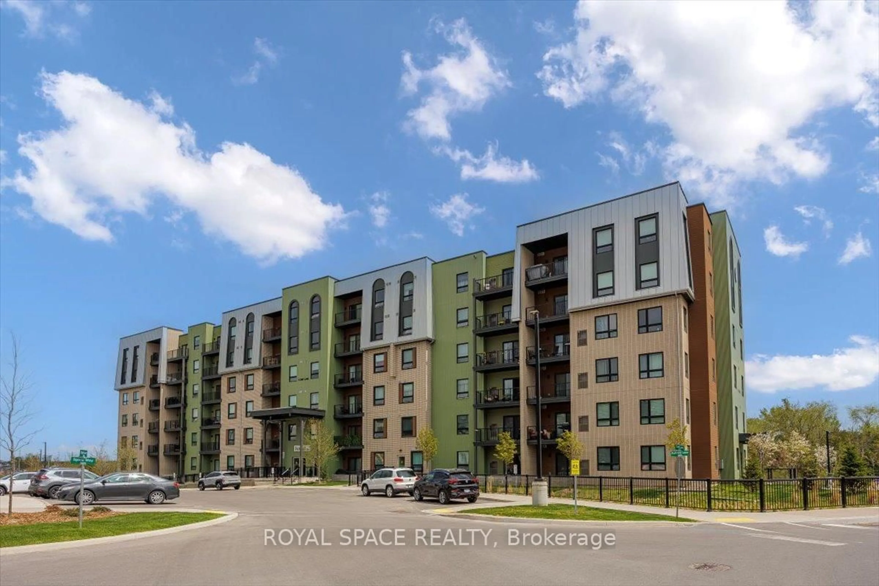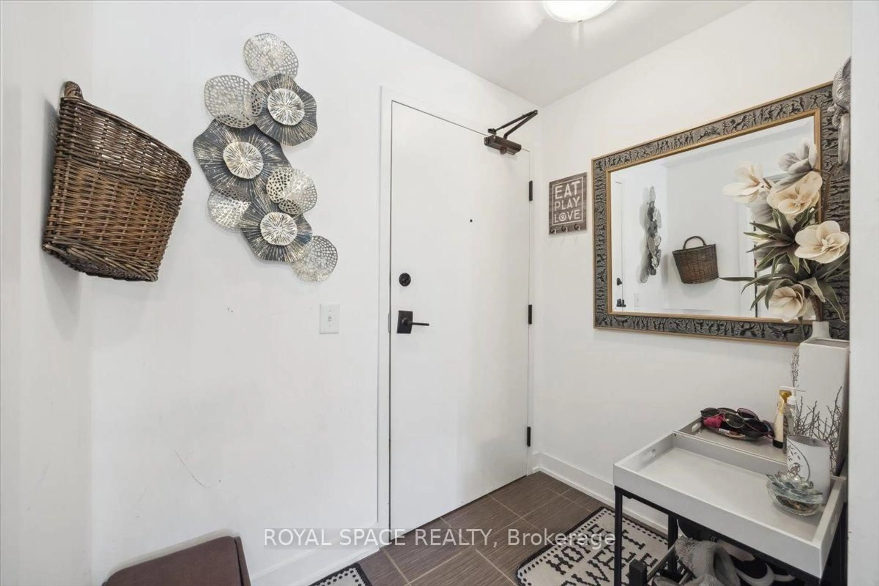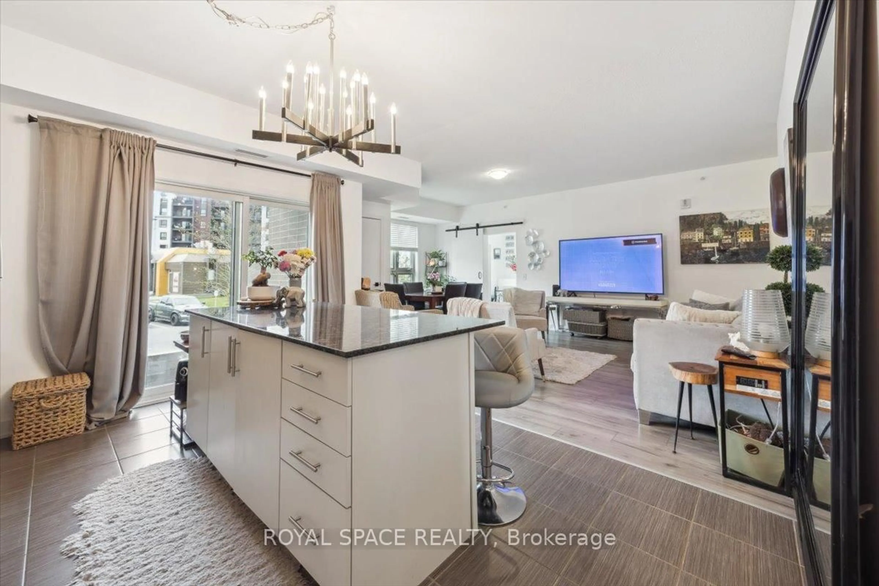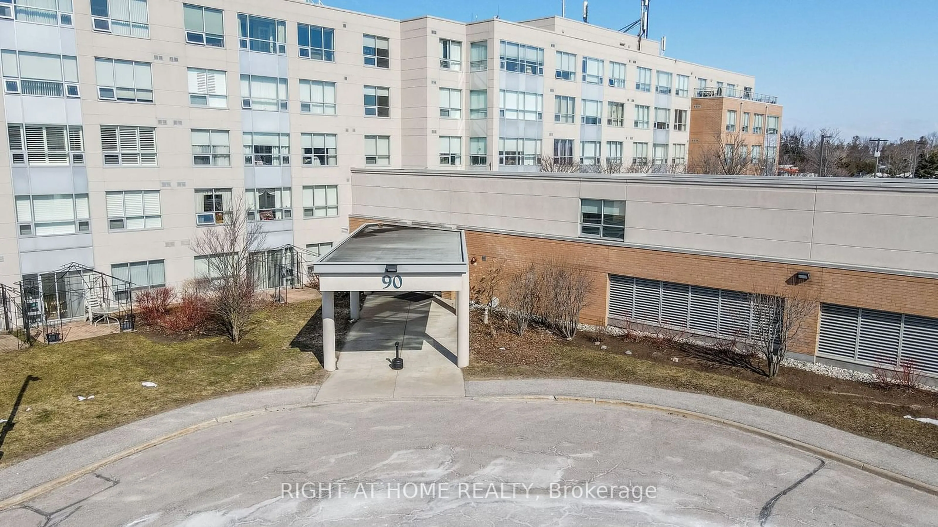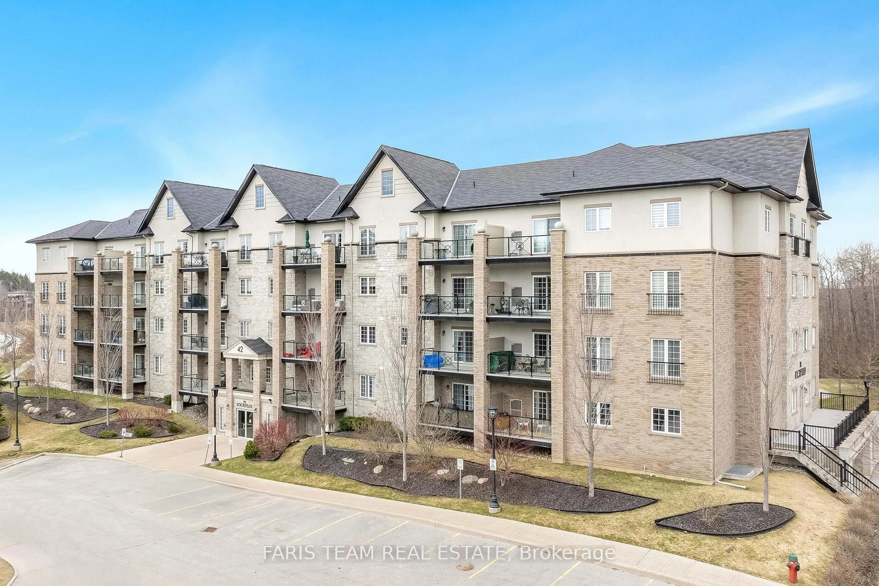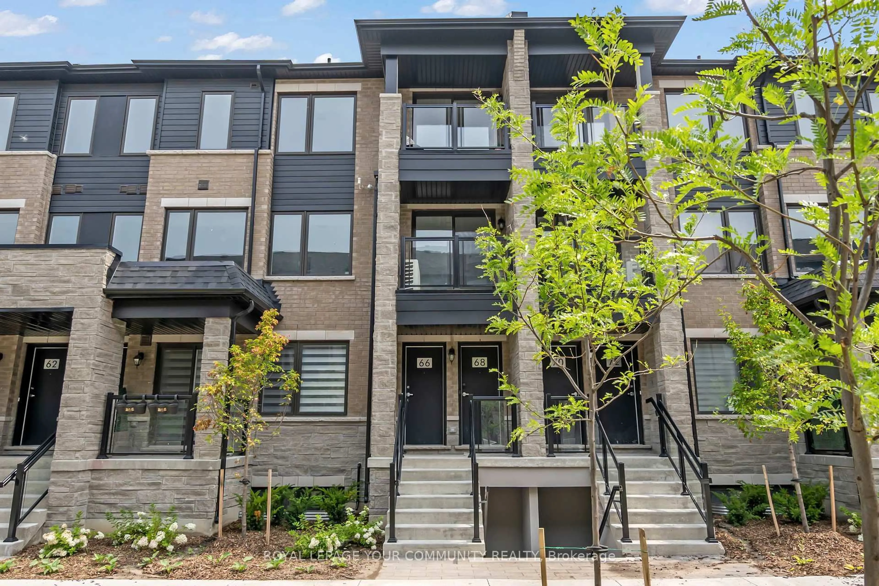5 Chef Lane #101, Barrie, Ontario L9J 0J8
Contact us about this property
Highlights
Estimated valueThis is the price Wahi expects this property to sell for.
The calculation is powered by our Instant Home Value Estimate, which uses current market and property price trends to estimate your home’s value with a 90% accuracy rate.Not available
Price/Sqft$464/sqft
Monthly cost
Open Calculator

Curious about what homes are selling for in this area?
Get a report on comparable homes with helpful insights and trends.
+31
Properties sold*
$530K
Median sold price*
*Based on last 30 days
Description
Absolutely Beautiful 3 good size bedrooms and 2 bathrooms condo at 6 Community in barries south.Bright & open concept Living. Kitchen with an island with additional storage and seating, beautiful backsplash. Stainless steel appliances and a walk out private balcony. Ensuite laundry, Master bedroom with ensuite washroom and glass shower door. Locker and one underground parking space. Visitor parking, wheel chair accessibility, A basketball court, playground and nature walking trails, conveniently located within walking distance.
Property Details
Interior
Features
Main Floor
Kitchen
3.15 x 4.14Great Rm
6.32 x 4.27Primary
3.81 x 3.452 Pc Ensuite
2nd Br
3.66 x 2.94 Pc Bath
Exterior
Features
Parking
Garage spaces 1
Garage type Underground
Other parking spaces 0
Total parking spaces 1
Condo Details
Amenities
Bbqs Allowed, Gym, Party/Meeting Room, Visitor Parking
Inclusions
Property History
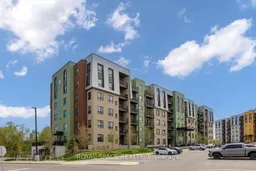 37
37