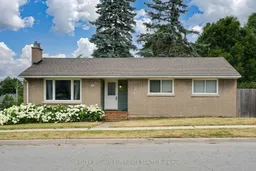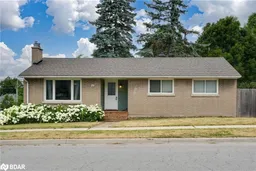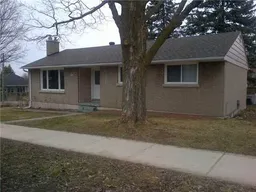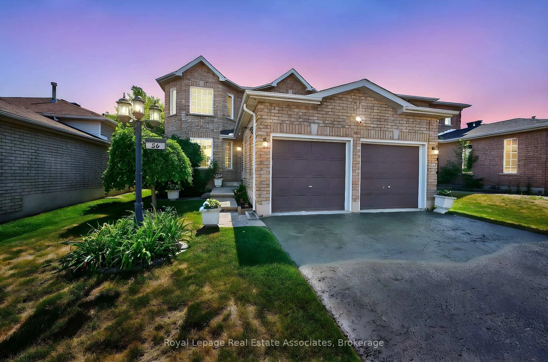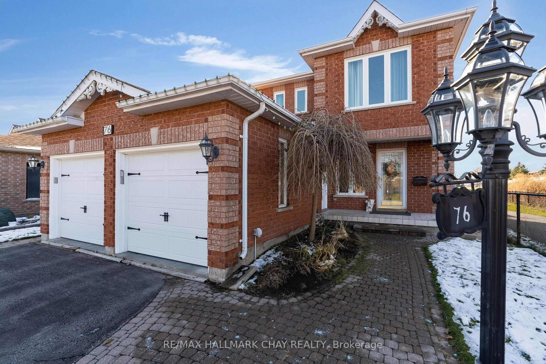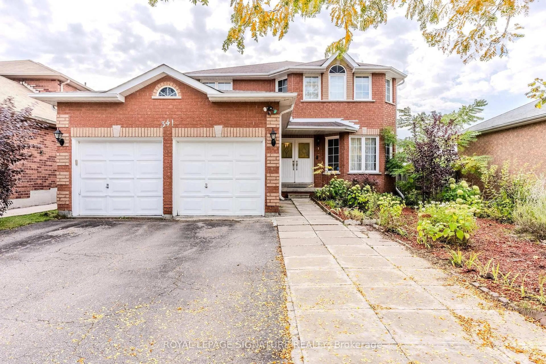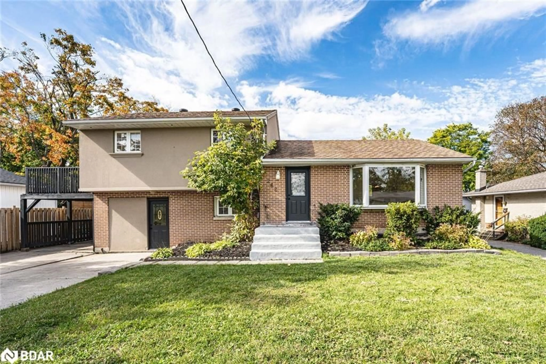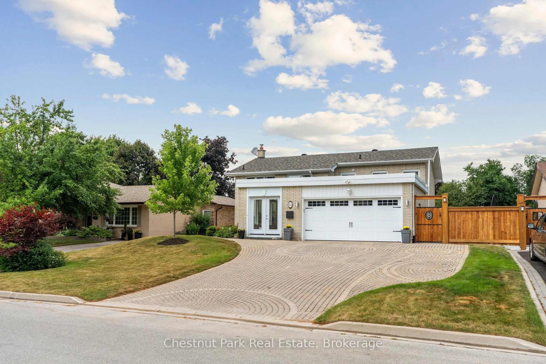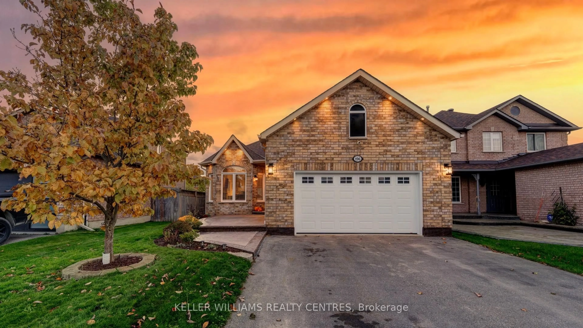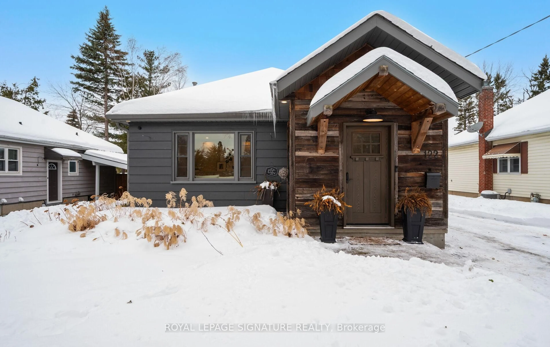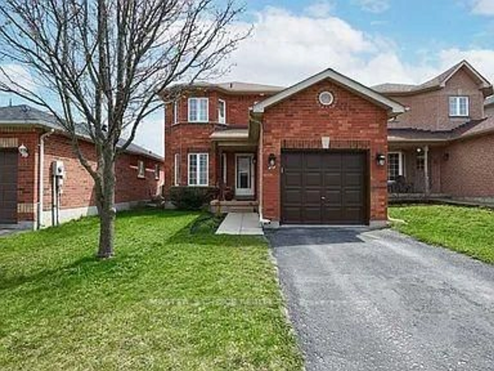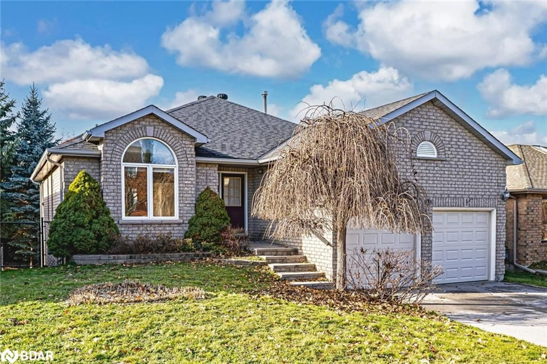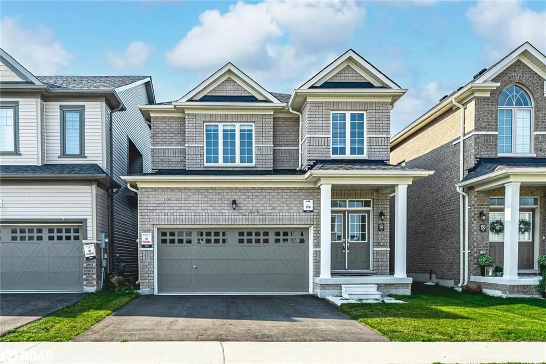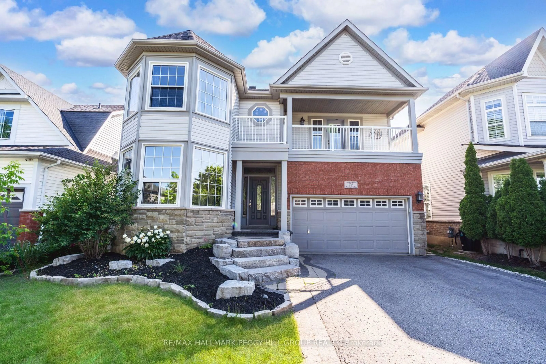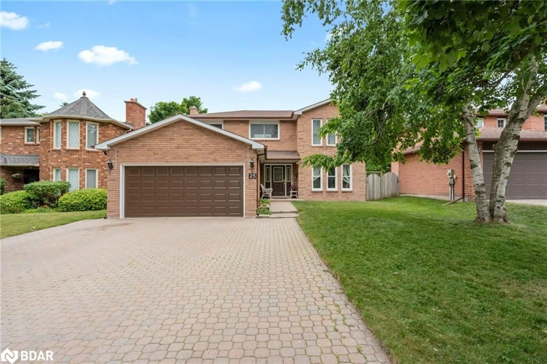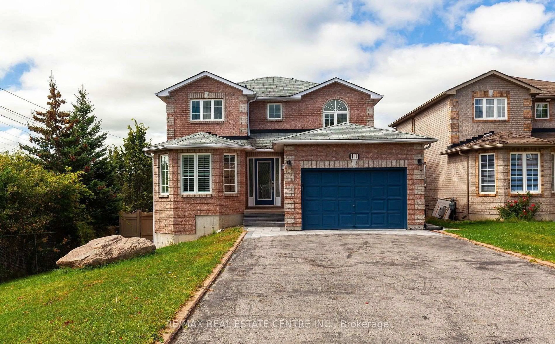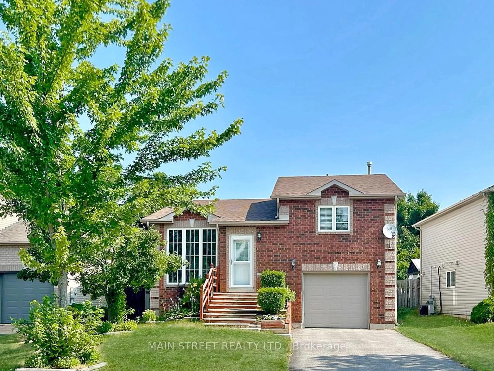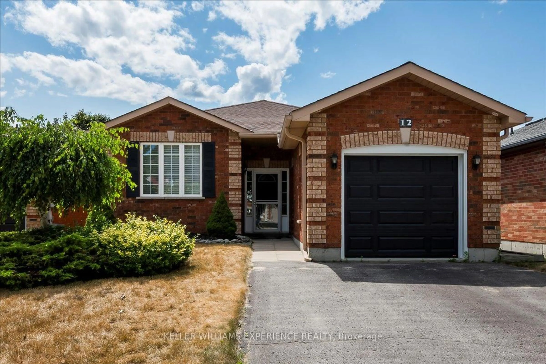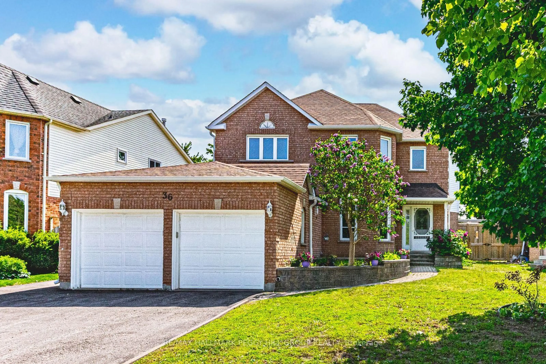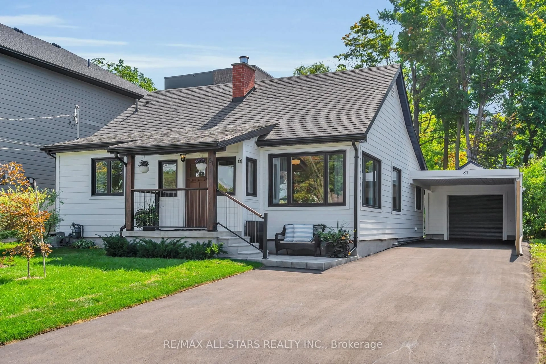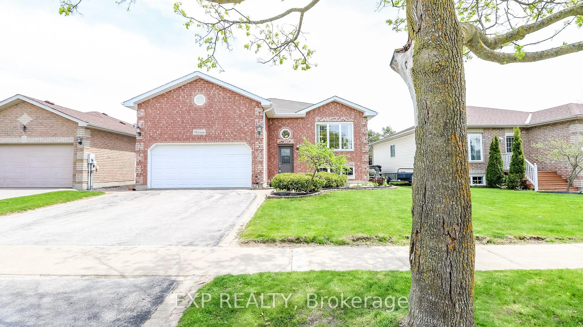Investor Alert & First-Time Buyer Opportunity in Barrie's Coveted East End! Unlock the potential in this solid bungalow located in the highly desirable Codrington neighbourhood, known for its mature trees, excellent schools, and family-friendly charm. This 3+2 bedroom home offers nearly 2,000 sq ft of finished living space, including a 1,144 sq ft main floor with three bedrooms and a full 4-piece bath. The lower level features in-law potential with a separate entrance, two additional bedrooms, a full bathroom, a spacious living area, and a wet bar, ideal for multigenerational living, rental income, or a potential future legal suite. With two private driveways, there's plenty of parking and flexibility for extended families, tenants, or home-based business needs. Whether you're a first-time buyer looking to build equity, an investor seeking a value-add project, or a renovator ready to transform a home in one of Barrie's most established neighbourhoods, this is the opportunity you've been waiting for. Bring your vision and your toolbox; this East End gem is bursting with possibilities.
Inclusions: Fridge, Stove, Washer, Dryer, Dishwasher
