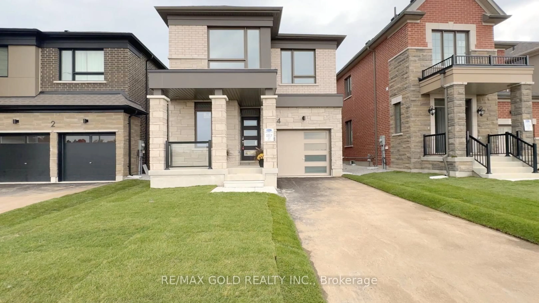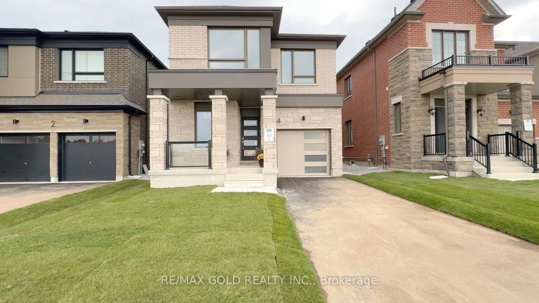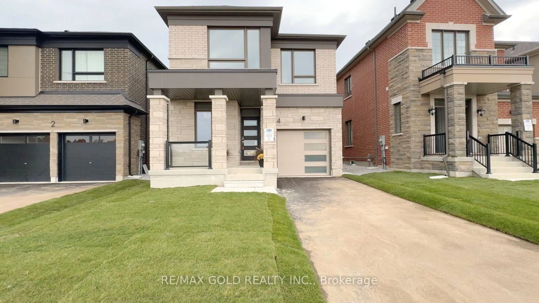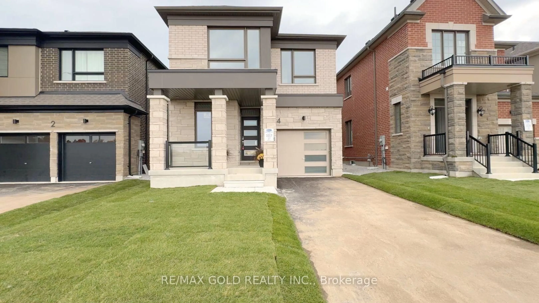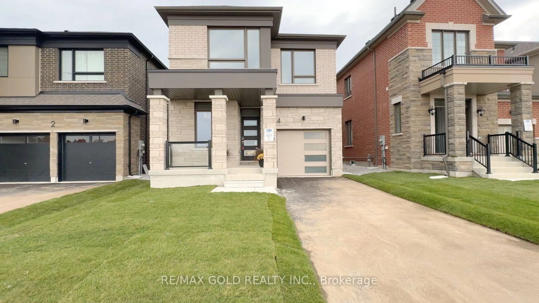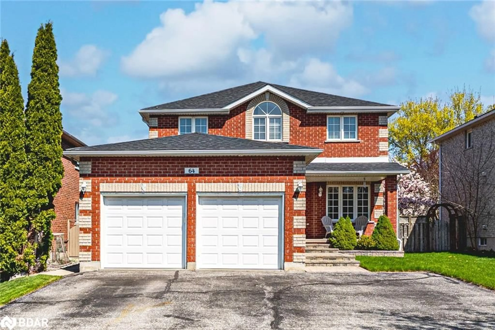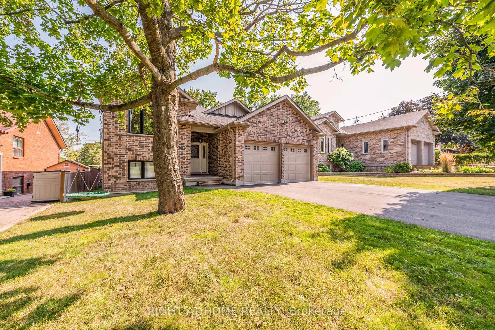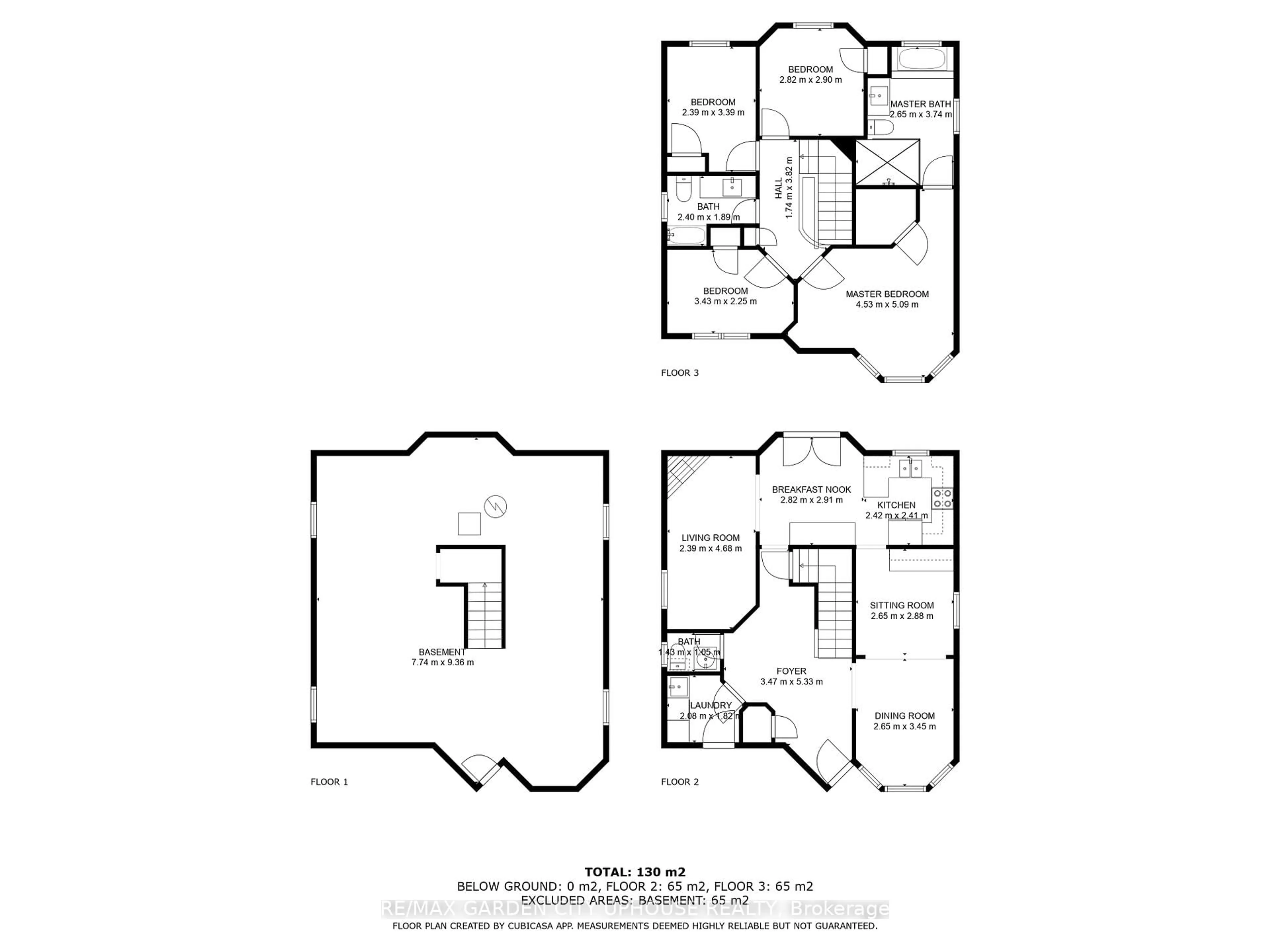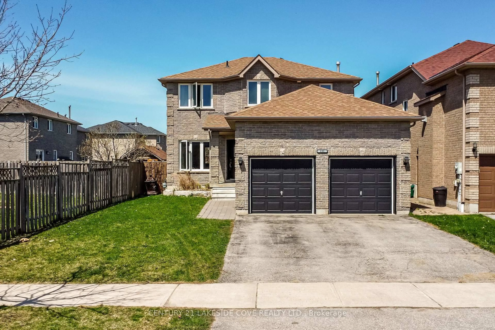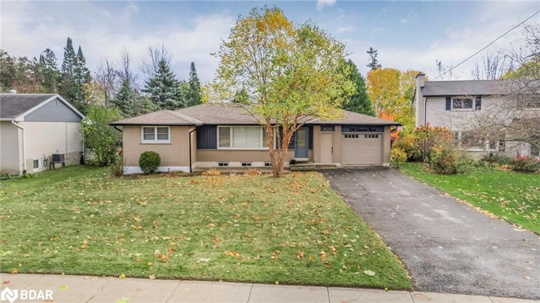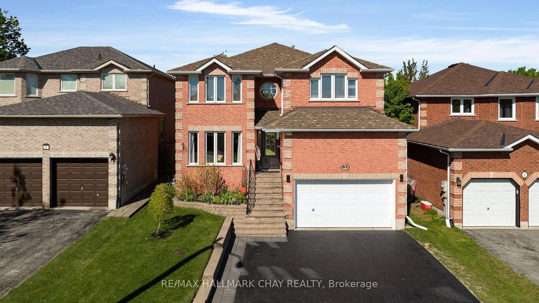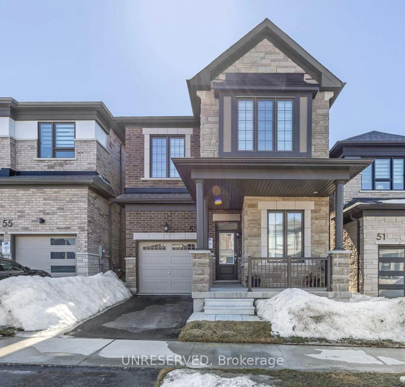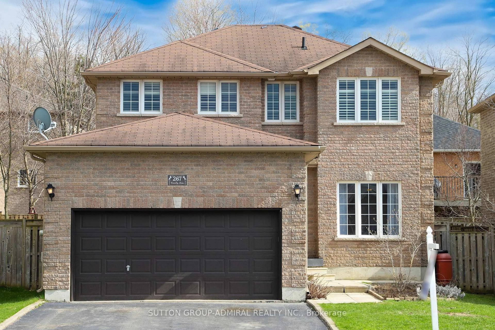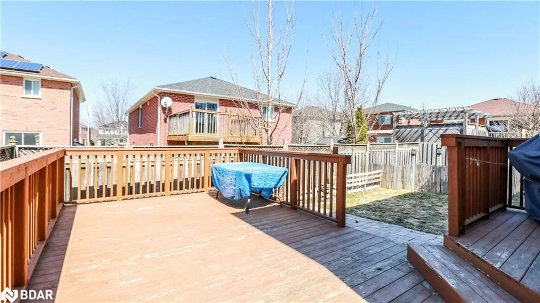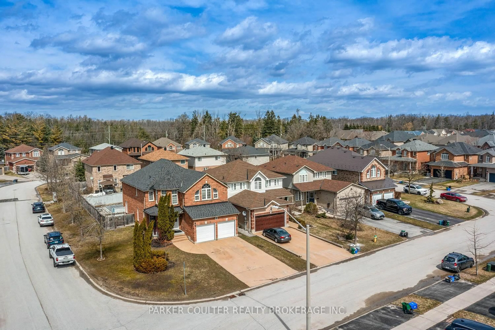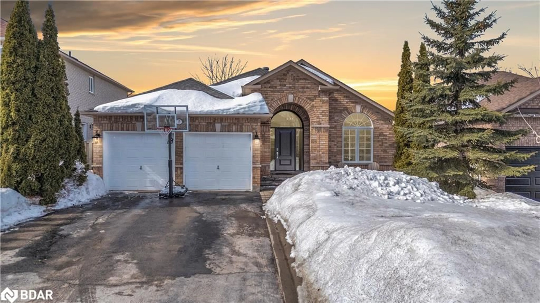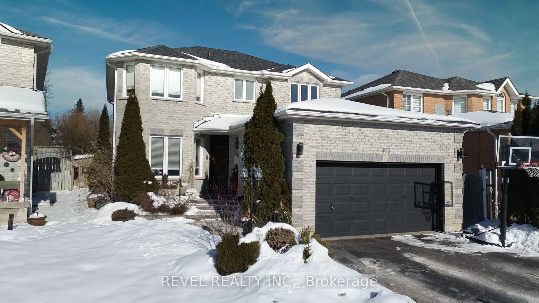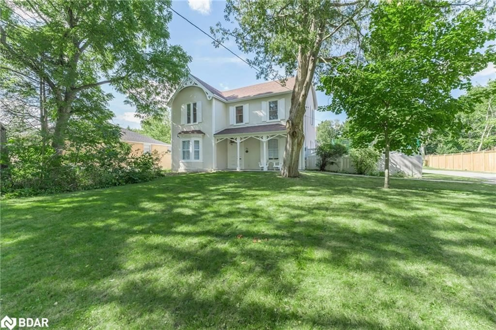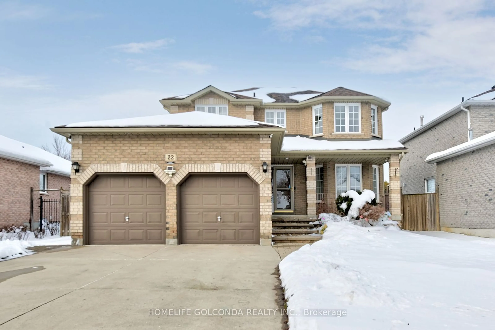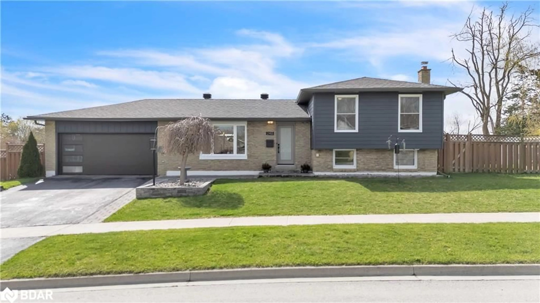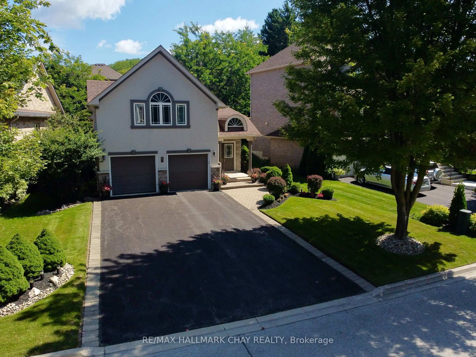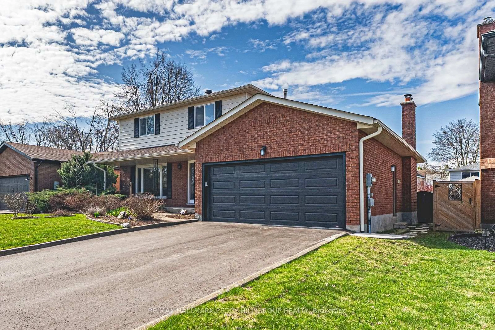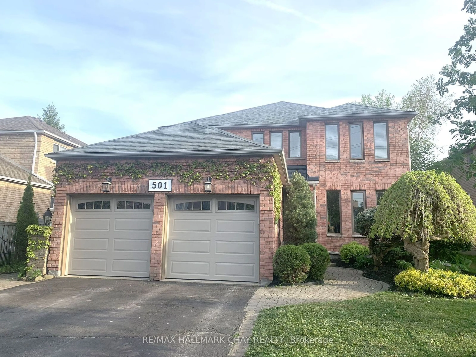4 McBride Tr, Barrie, Ontario L9J 0Y9
Contact us about this property
Highlights
Estimated ValueThis is the price Wahi expects this property to sell for.
The calculation is powered by our Instant Home Value Estimate, which uses current market and property price trends to estimate your home’s value with a 90% accuracy rate.Not available
Price/Sqft$445/sqft
Est. Mortgage$4,247/mo
Tax Amount (2024)$5,000/yr
Days On Market22 days
Total Days On MarketWahi shows you the total number of days a property has been on market, including days it's been off market then re-listed, as long as it's within 30 days of being off market.218 days
Description
Must See Brand New ,Never Lived Modern Elevation Detached Home. Nestled Just steps away from the Bustling Heart of South Barrie, This Spacious 2-Storey Detached Home is comes With 4 Bedrooms & 3.5 Washrooms. Main Floor offers Den perfect for work from home, Separate Family Room with Cozy Fireplace. Living Room perfect for Entertaining. Family size Modern Kitchen with Quartz counters & huge Breakfast area. 2nd floor comes with 3 Full Washrooms. Huge Master Bedroom comes with Huge walk in closet & has hardwood flooring. 9' Ceilings on Main & 2nd Floor , Hardwood floors on main with Stained Oak Veneer Stairs and Oak Pickets, posts, and railing, in all finished Stairwells. Upgraded Hardwood flooring with High Doors. Stacked Laundry in the Basement. & Upgraded Baseboards Throughout. Rough in drains for 3 piece washroom in basement. Bigger windows in the basement. Central AC Included. This home also has a 7 year Tarion Warranty for your peace of mind. Just steps away from amenities like South Barrie Go Station, Costco, Schools & Parks & much more.
Property Details
Interior
Features
Main Floor
Living
2.77 x 3.38Hardwood Floor
Office
2.74 x 2.072Hardwood Floor
Family
4.87 x 3.68Hardwood Floor
Kitchen
2.43 x 2.8Tile Floor
Exterior
Features
Parking
Garage spaces 1
Garage type Attached
Other parking spaces 2
Total parking spaces 3
Property History
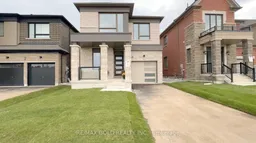 6
6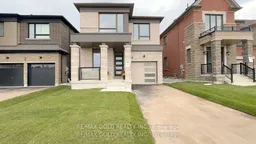
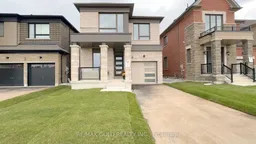
Get up to 1% cashback when you buy your dream home with Wahi Cashback

A new way to buy a home that puts cash back in your pocket.
- Our in-house Realtors do more deals and bring that negotiating power into your corner
- We leverage technology to get you more insights, move faster and simplify the process
- Our digital business model means we pass the savings onto you, with up to 1% cashback on the purchase of your home
