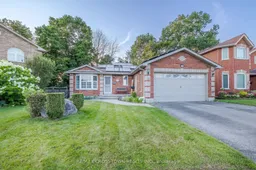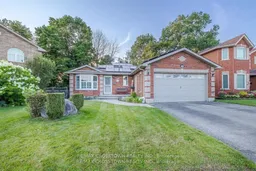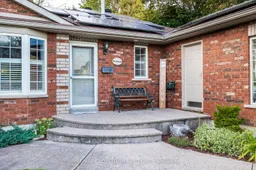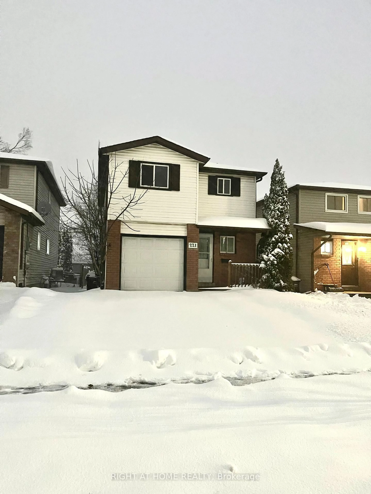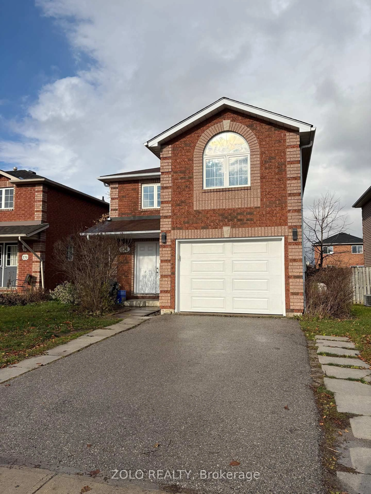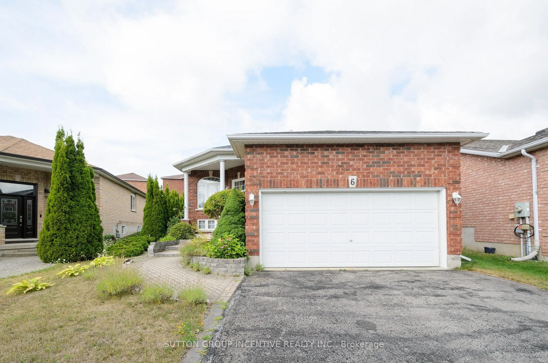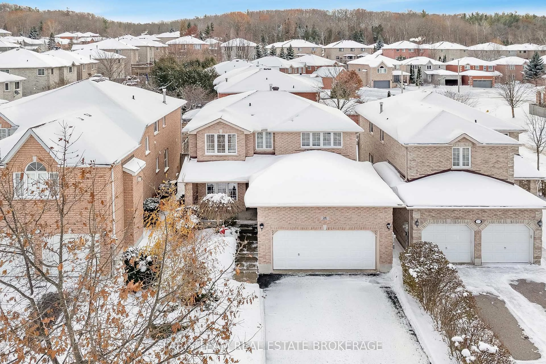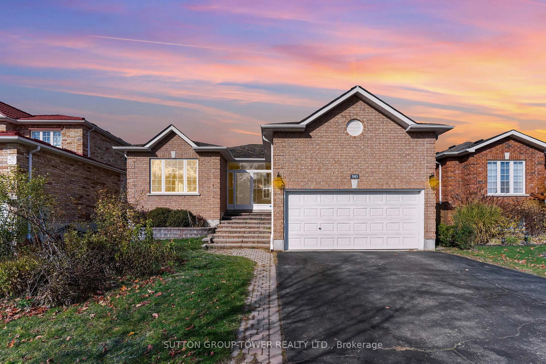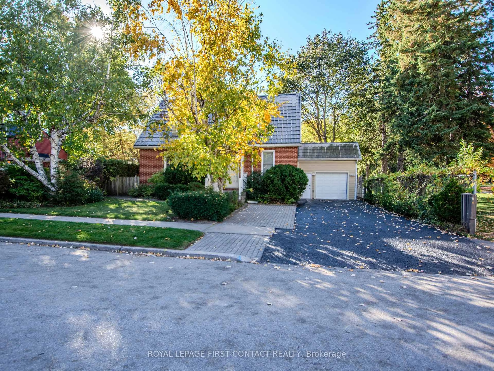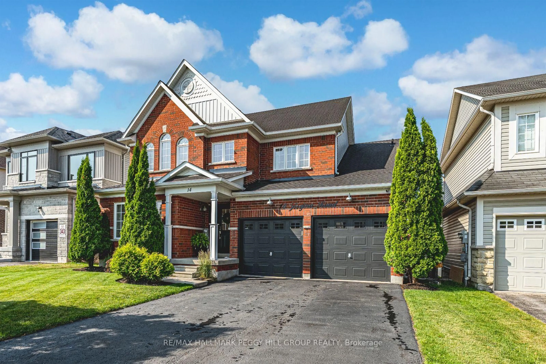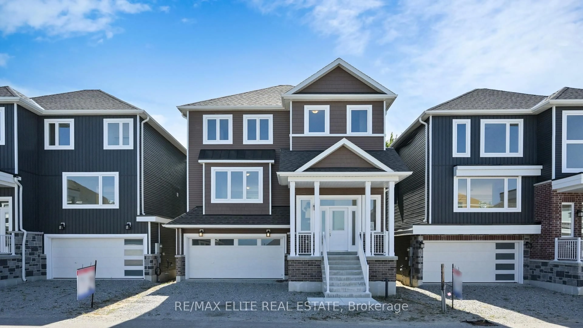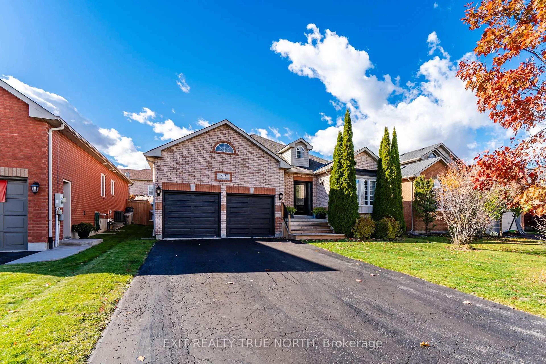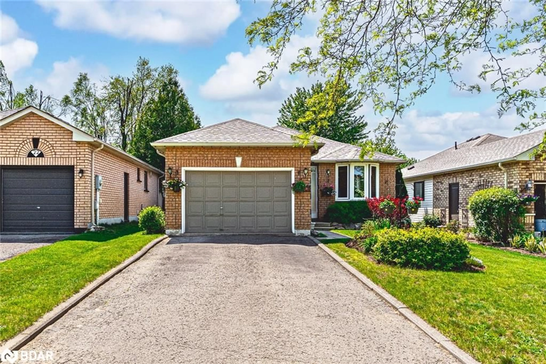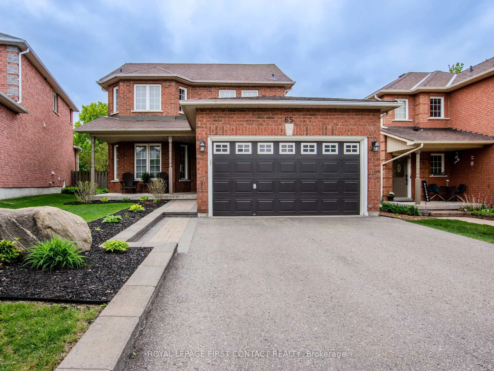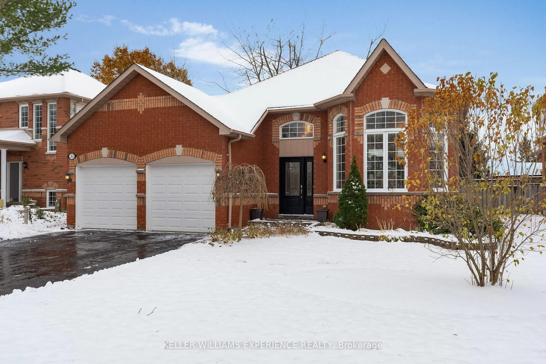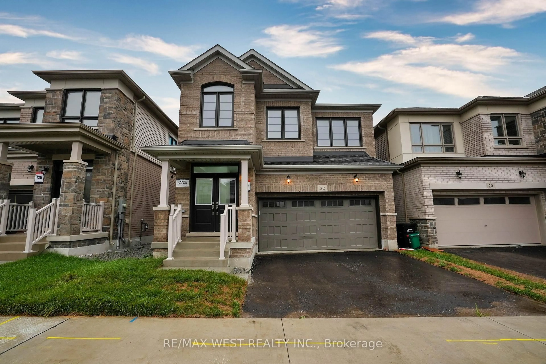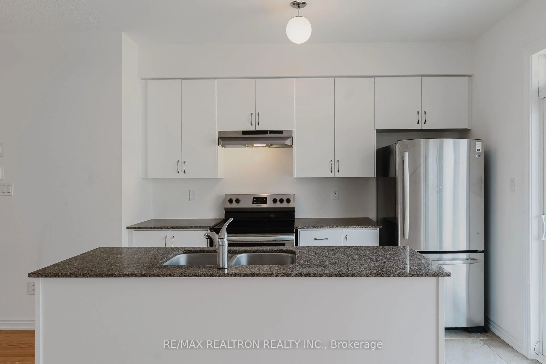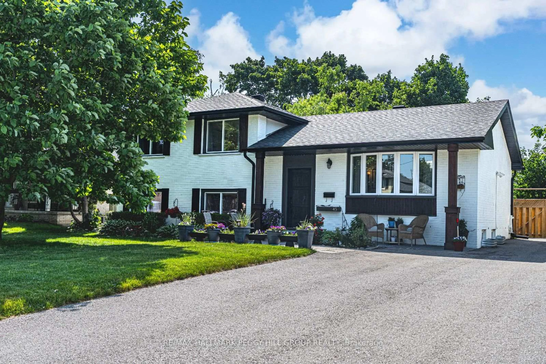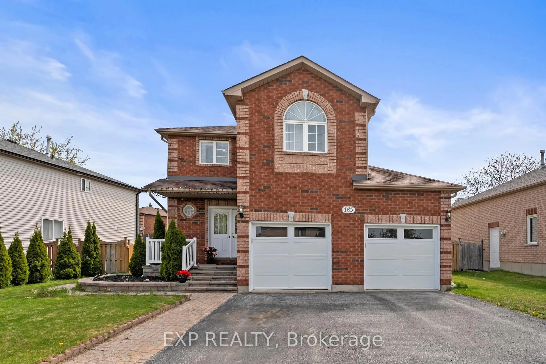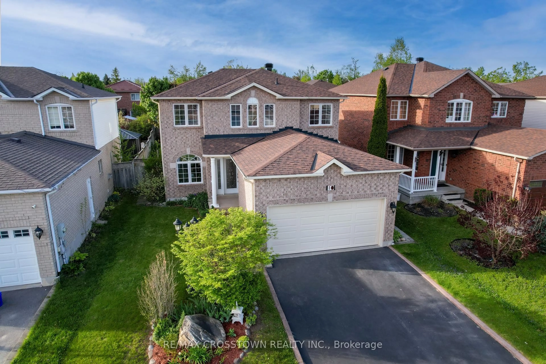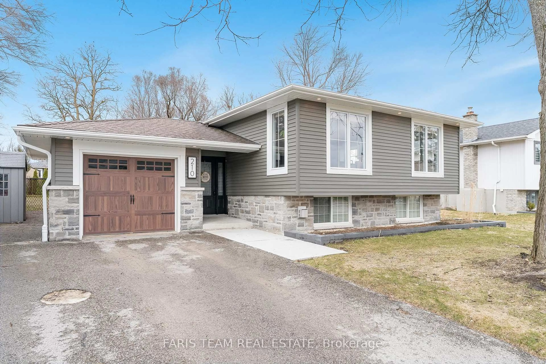This unique 2+2-bedroom, 2.5-bathroom bungalow is nestled in a sought-after neighbourhood, backing onto the prestigious Barrie Golf & Country Club. The open-concept design features a bright, airy kitchen, perfect for entertaining, and main floor laundry for added convenience. A stunning stone fireplace, between the dining area and family room adds warmth and character to the space. The fully finished walk-up basement is a standout feature, boasting large, bright windows that fill the space with natural light. The basement includes 2 additional bedrooms, a functional office, a 3-piece bathroom, and an expansive living area complete with a cozy fireplace, perfect for relaxing or hosting guests. Additionally, a second entrance from the garage to the basement offers the potential for converting the space into a separate suite if desired. Perfect for the golf lover, this home offers stunning views and the opportunity to watch the sun set over the golf course. Located close to shopping and amenities, you'll have everything you need just moments away. Don't miss out on this gem. Book a showing to see that it feels like home!
Inclusions: Fridge, Stove, Microwave, Dishwasher, Clothes Washer, Clothes Dryer, Rear Deck Gazebo, Barbecue
