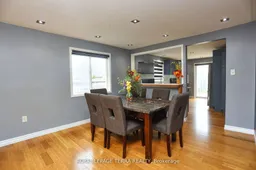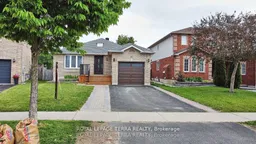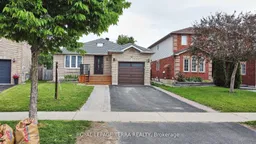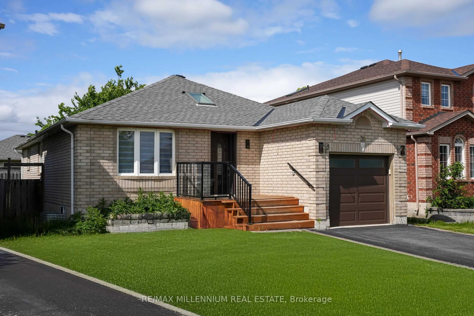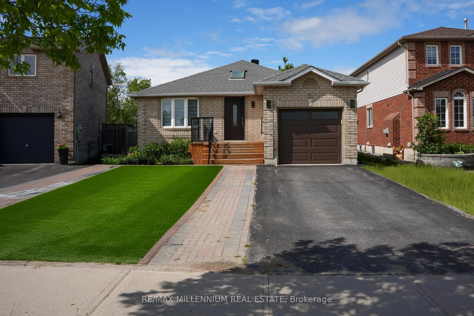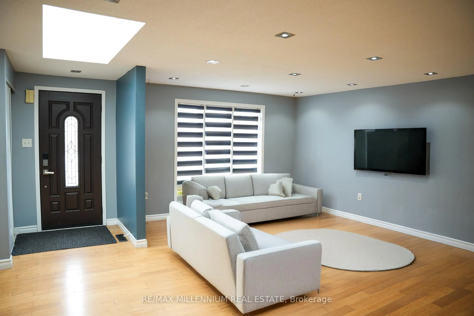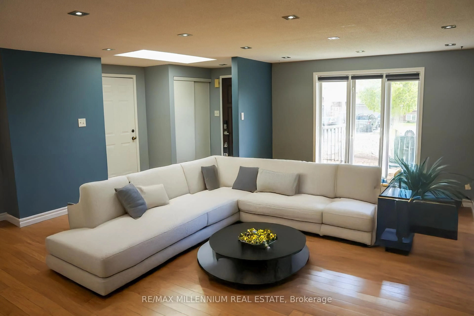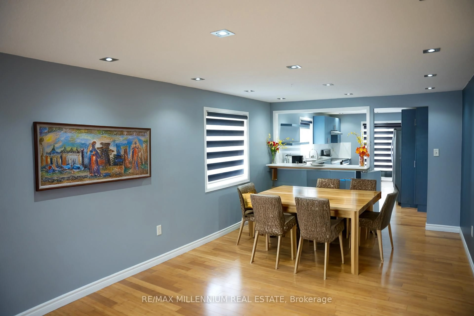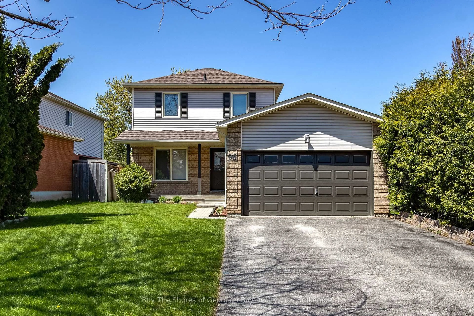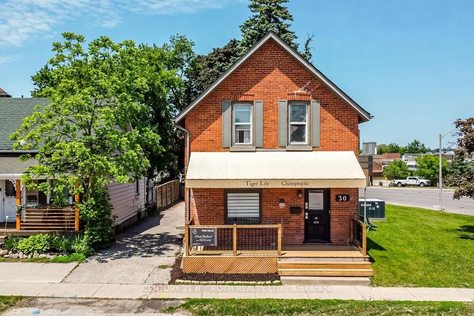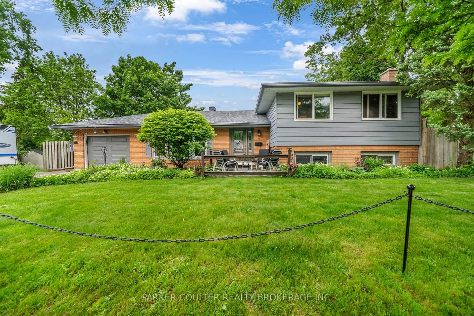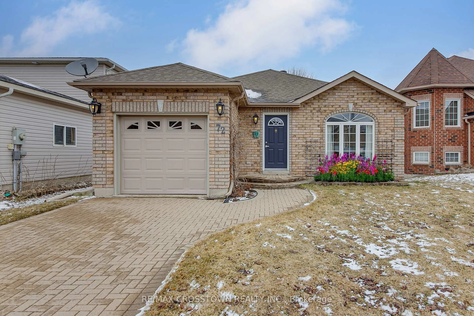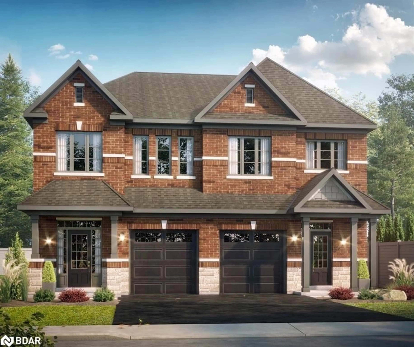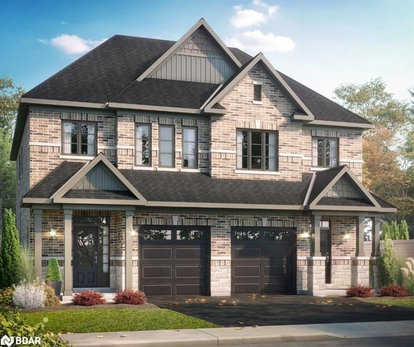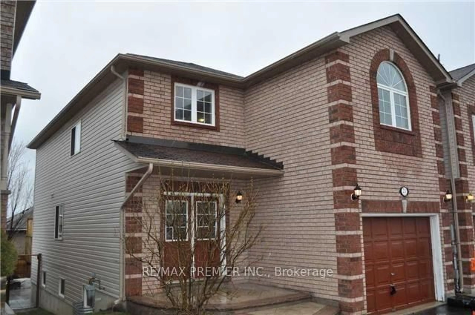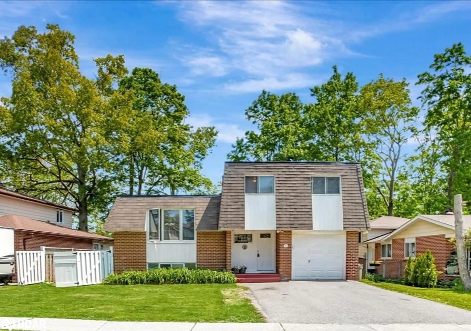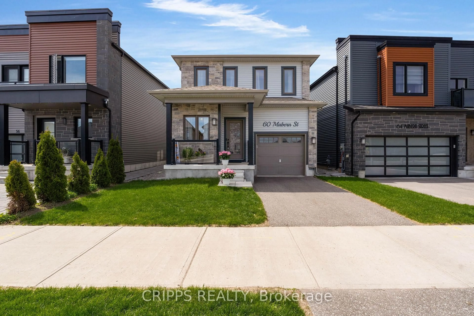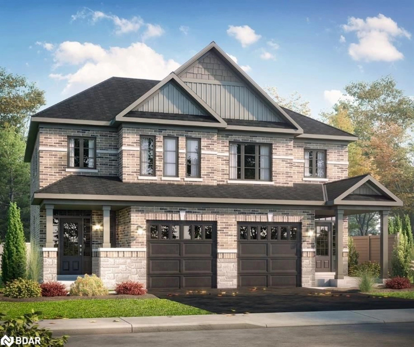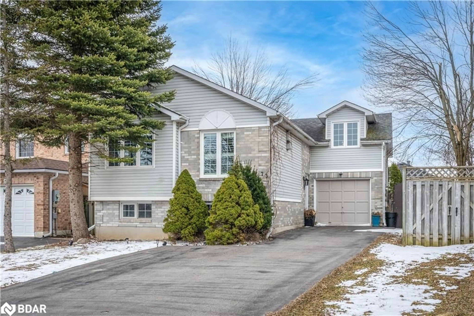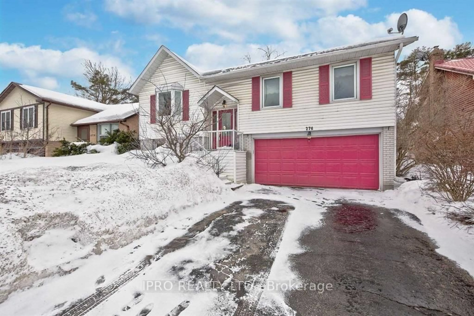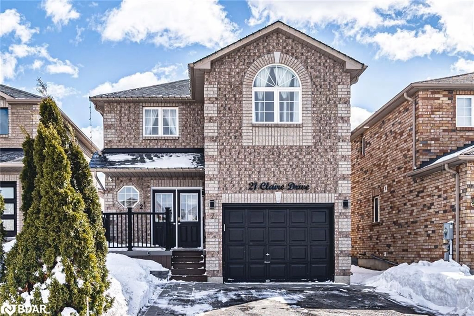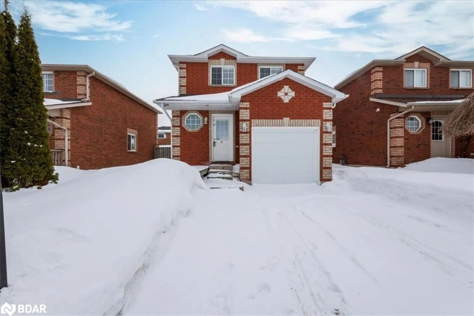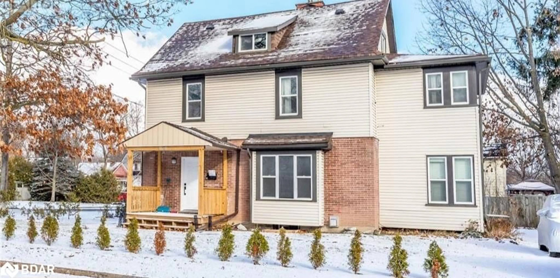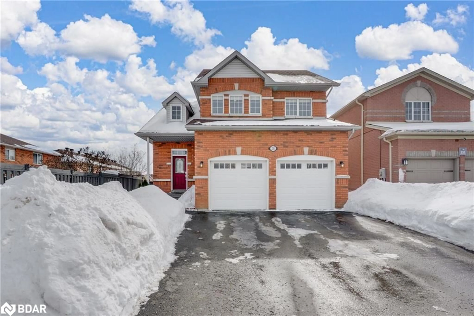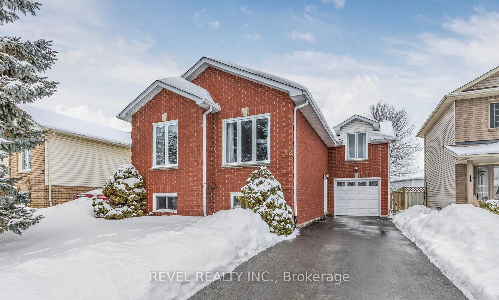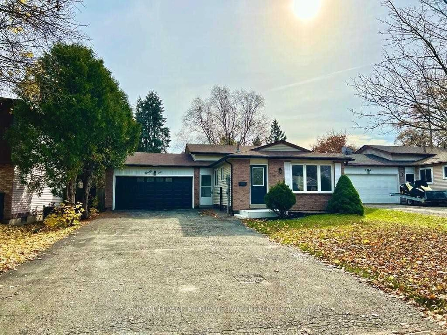38 Ambler Bay, Barrie, Ontario L4M 7A5
Contact us about this property
Highlights
Estimated valueThis is the price Wahi expects this property to sell for.
The calculation is powered by our Instant Home Value Estimate, which uses current market and property price trends to estimate your home’s value with a 90% accuracy rate.Not available
Price/Sqft$551/sqft
Monthly cost
Open Calculator

Curious about what homes are selling for in this area?
Get a report on comparable homes with helpful insights and trends.
+139
Properties sold*
$823K
Median sold price*
*Based on last 30 days
Description
Step Inside and Be Amazed! This beautifully updated home offers a perfect blend of modern design and everyday functionality. The reimagined IKEA kitchen is a true showstopper, featuring a built-in 3-door fridge, sleek cabinetry, and an open-concept layout that flows seamlessly into the dining and living areas all adorned with bamboo hardwood floors. From the kitchen, walk out to your stunning 3-tiered deck and enjoy the private, fully fenced backyard, complete with brand-new storage space and lush landscaping. Upstairs, you'll find 3 spacious bedrooms, ideal for a growing family. The fully finished basement adds incredible versatility, offering two additional bedrooms, a new 3-piece bathroom, and a dedicated workout area perfect for an in-law suite or extended family living. Located just minutes from Royal Victoria Hospital (RVH) and Georgian College, this home is move-in ready with major upgrades already done: New Roof (2019) Furnace, A/C & HRV System (2021) Water Softener (2019) Total Finished Living Space: 2,250 sq ft (approx.) Lot Size: Up to 1/2 Acre This property is a must-see for buyers looking for style, space, and convenience in one package. Don't miss your chance to call this stunning home yours!
Property Details
Interior
Features
Main Floor
Bathroom
3.68 x 1.853 Pc Bath / Tile Floor
Living
5.38 x 3.78Combined W/Dining / Pot Lights
Dining
3.28 x 3.28Combined W/Living / Pot Lights
Kitchen
4.29 x 3.28W/O To Deck / Backsplash / B/I Appliances
Exterior
Features
Parking
Garage spaces 1
Garage type Built-In
Other parking spaces 3
Total parking spaces 4
Property History
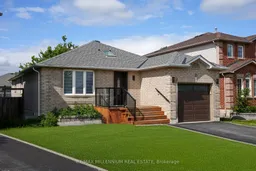 27
27