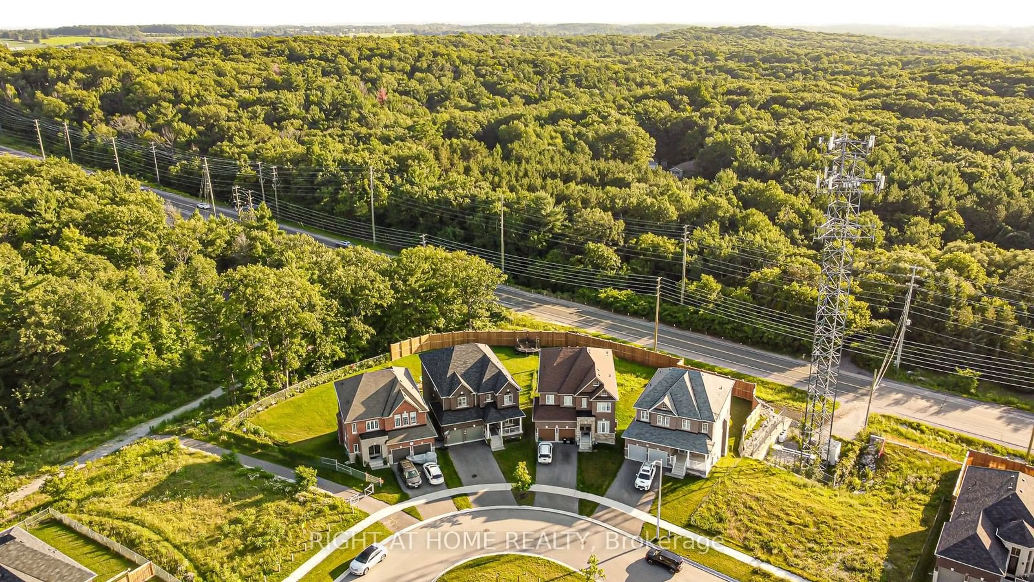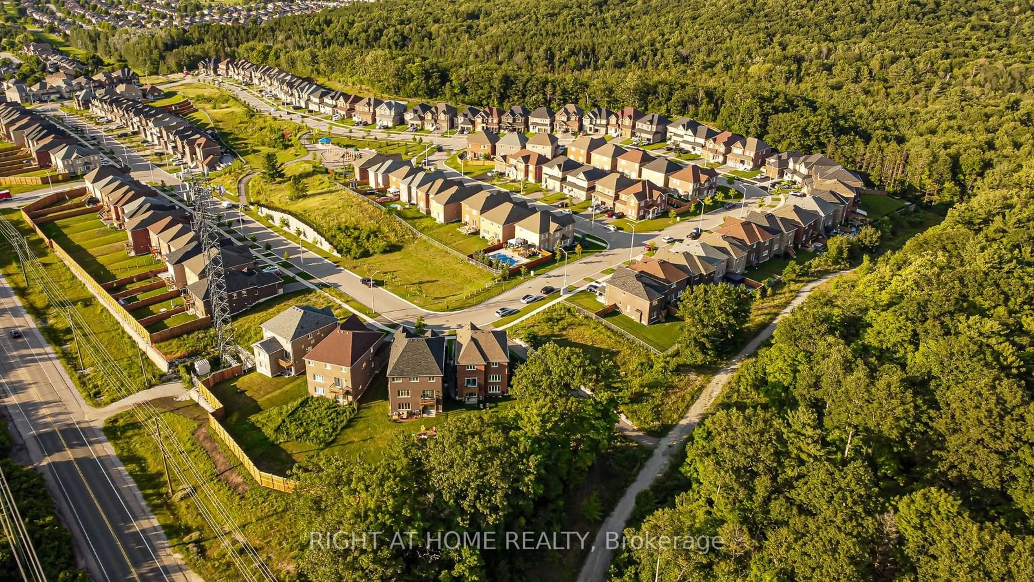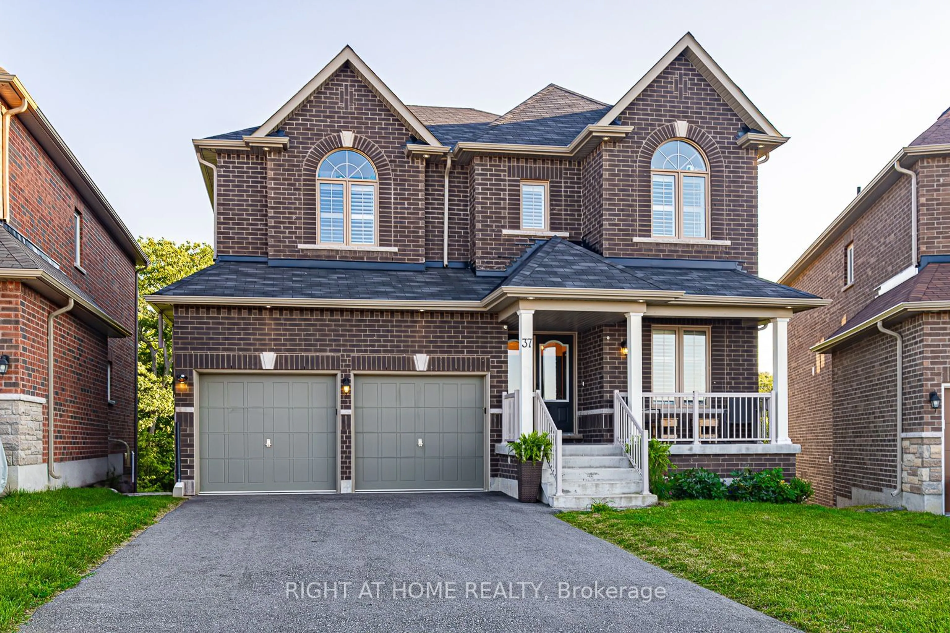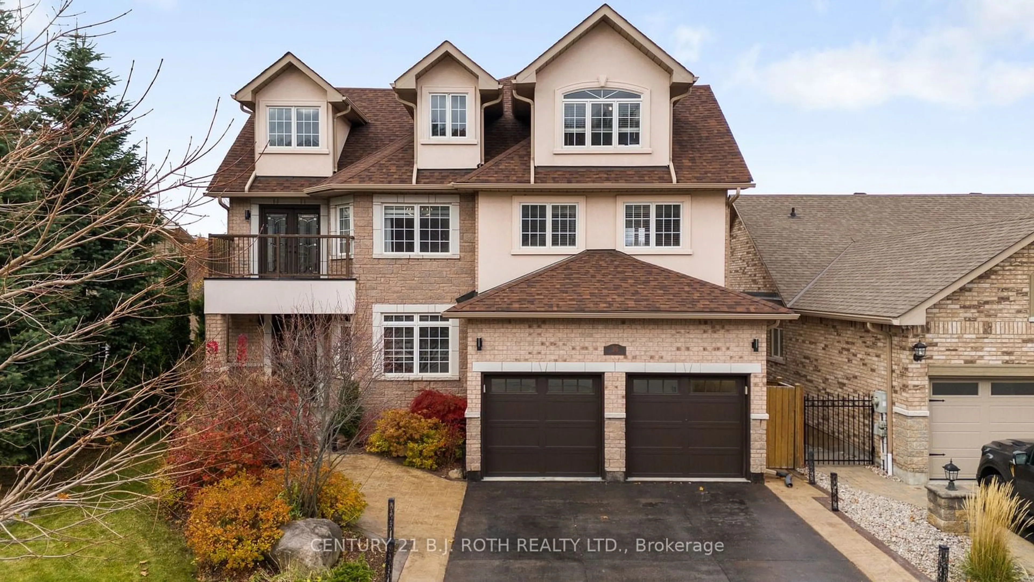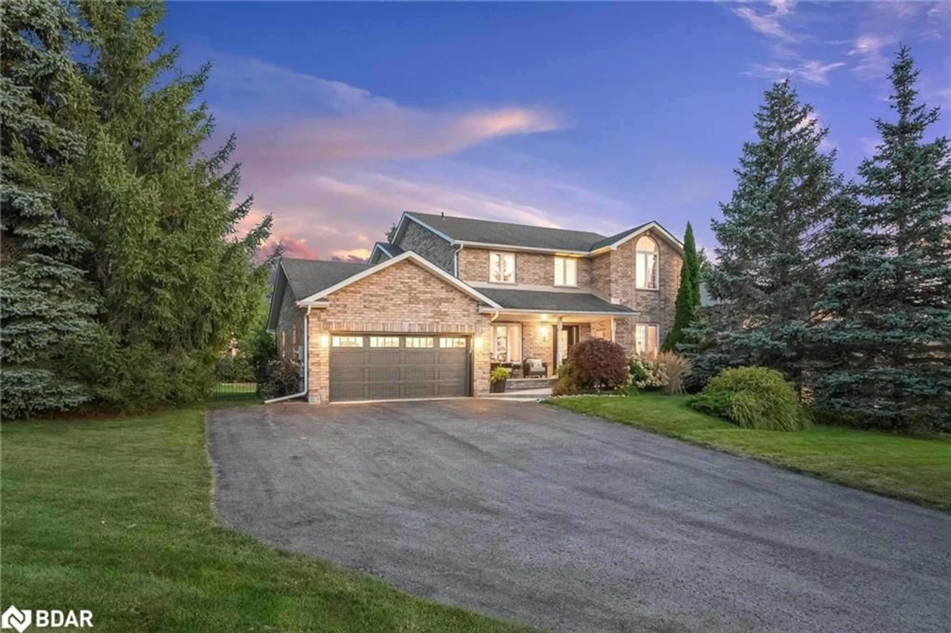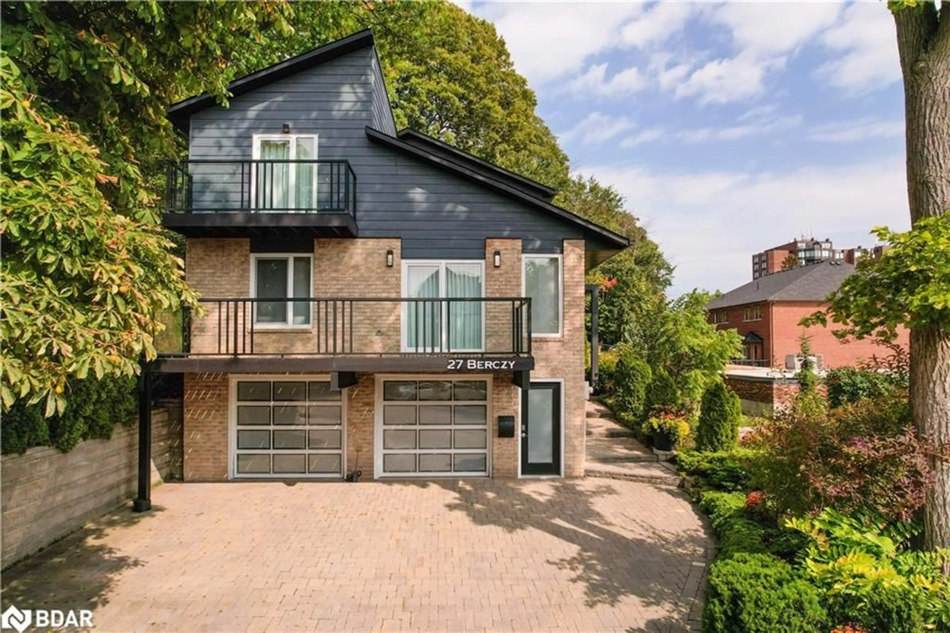37 Muirfield Dr, Barrie, Ontario L4N 5S4
Contact us about this property
Highlights
Estimated ValueThis is the price Wahi expects this property to sell for.
The calculation is powered by our Instant Home Value Estimate, which uses current market and property price trends to estimate your home’s value with a 90% accuracy rate.Not available
Price/Sqft$364/sqft
Est. Mortgage$6,438/mo
Tax Amount (2024)$8,405/yr
Days On Market115 days
Description
Welcome to 37 Muirfield, a stunning 7-bedroom (potential for 8) home on a sprawling pie-shaped lot, offering privacy and breathtaking views. This expansive 4,440 sq. ft. residence is perfect for large families, featuring a custom-designed layout with 9-foot ceilings and an open concept. The heart of the home is a chefs dream kitchen, outfitted with high-end Jenn-Air and KitchenAid appliances, elegant stone countertops, and a new washer and dryer setup. The main floor boasts hardwood and ceramic tiles, California shutters, and a large front entry foyer. An office/den can be converted into an additional bedroom with French doors. The fully finished basement shines with soundproof and fire-resistant features, a Napoleon gas fireplace, over 40 pot lights, and oversized windows offering stunning sunset views. The space includes a separate laundry area, a luxurious new bathroom, and potential for a future kitchenette. Outside, enjoy a private, expansive backyard ideal for a pool or garden, with views of the protected Ardagh Bluffs forest. The property includes ample parkingsix spaces in totaland is located in Barries top school district with easy highway access. This home combines luxury, practicality, and an exceptional location, making it an ideal choice for those seeking a high-quality living experience. Schedule a viewing today to experience the remarkable lifestyle that 37 Muirfield offers.
Property Details
Interior
Features
Main Floor
Family
4.93 x 5.54Kitchen
4.67 x 6.22Dining
4.93 x 5.54Den
3.76 x 2.59Exterior
Features
Parking
Garage spaces 2
Garage type Attached
Other parking spaces 4
Total parking spaces 6
Property History
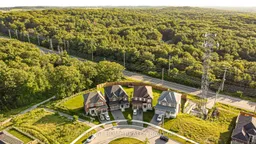 40
40Get up to 1% cashback when you buy your dream home with Wahi Cashback

A new way to buy a home that puts cash back in your pocket.
- Our in-house Realtors do more deals and bring that negotiating power into your corner
- We leverage technology to get you more insights, move faster and simplify the process
- Our digital business model means we pass the savings onto you, with up to 1% cashback on the purchase of your home
