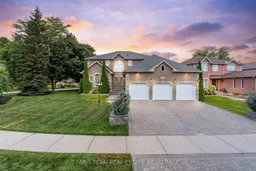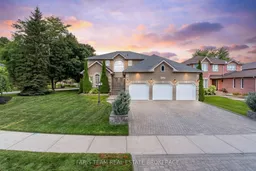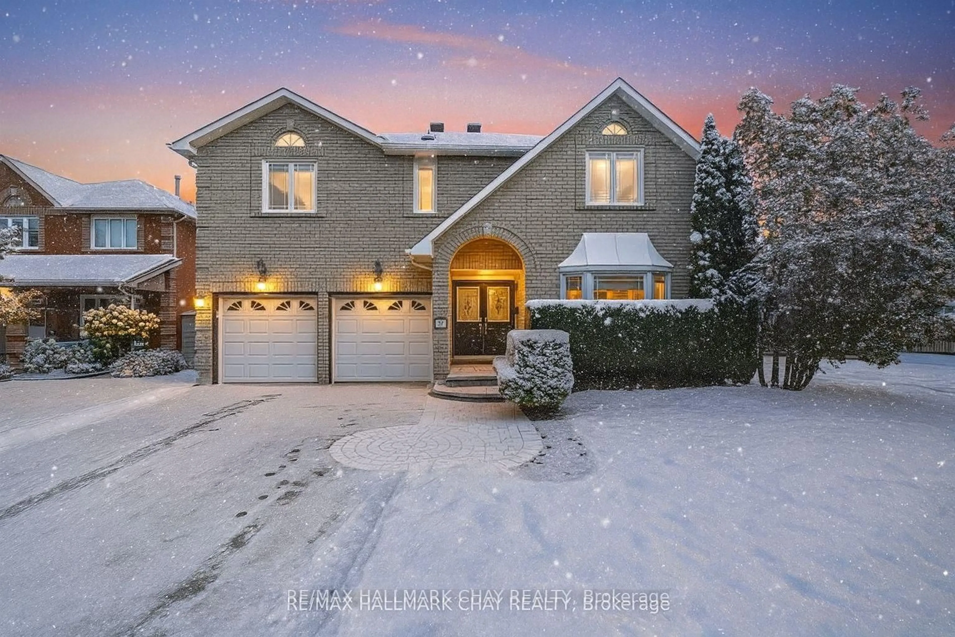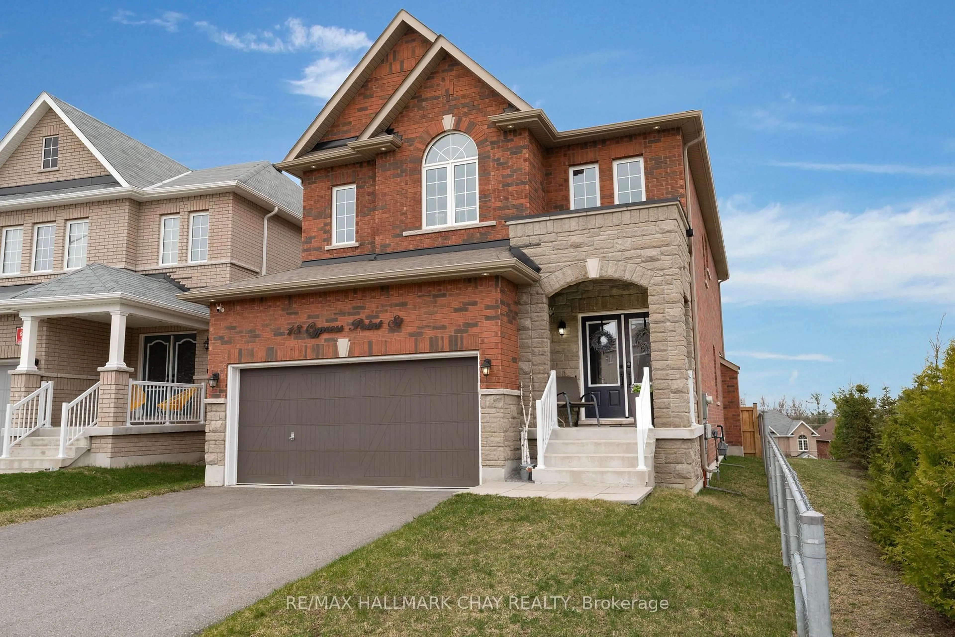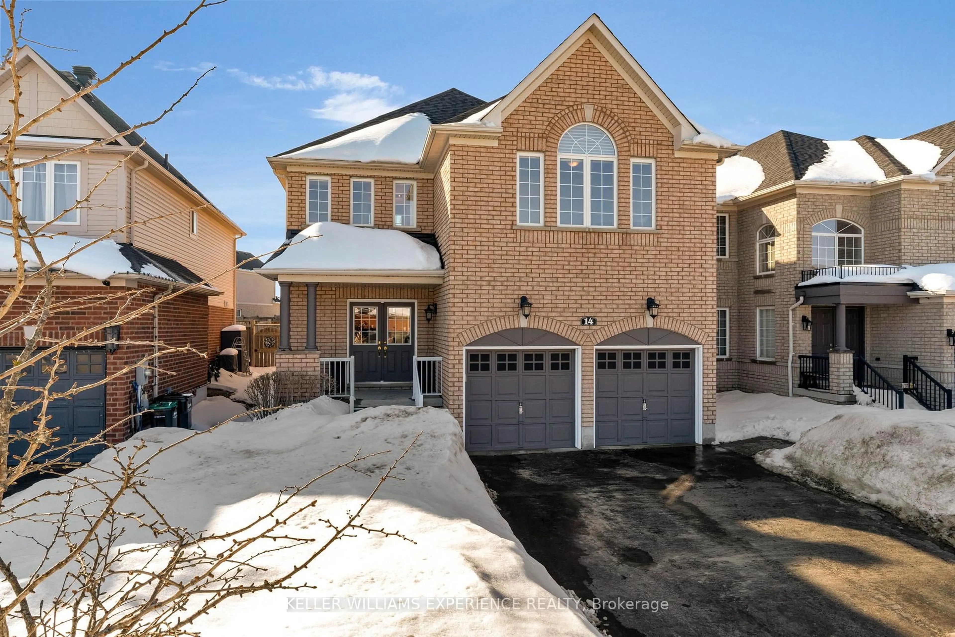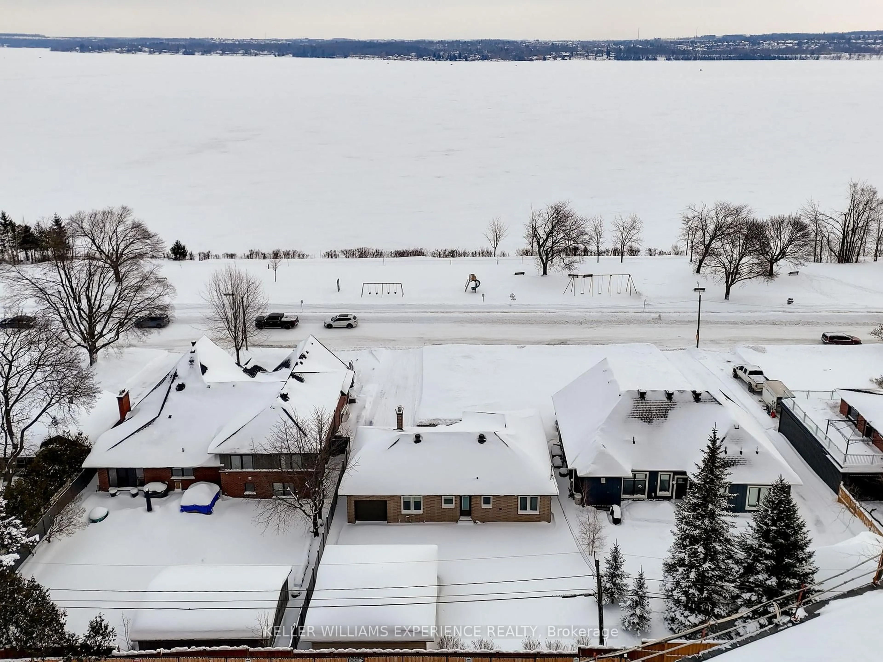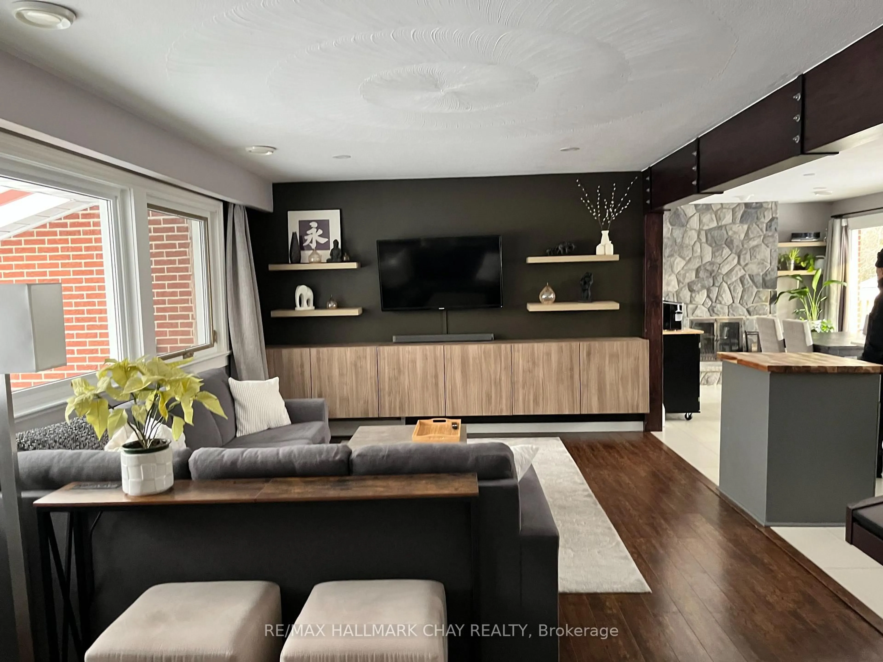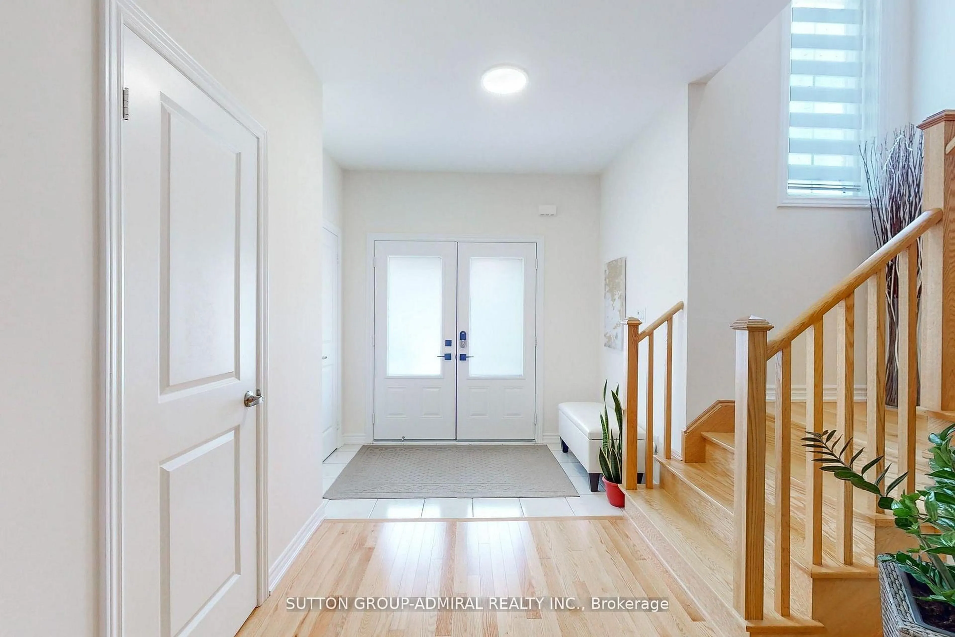Top 5 Reasons You Will Love This Home: 1) Stunning family home on a premium 65+ foot corner lot in the prestigious Bayshore community, featuring five spacious bedrooms, a triple-car garage with a massive walk-up storage loft, new insulated garage doors (2025), and electric hoists for bikes and kayaks 2) The private, western-facing backyard is an entertainers dream, offering all-day sun to extend pool season, a saltwater pool with a newer liner (2019) and heater (2022), a hot tub with a new cover on order, an interlock patio, mature trees, and an inground sprinkler system for easy upkeep 3) A chef's delight kitchen showcases quartz waterfall countertops, premium cabinetry, high-end appliances, abundant storage, and a convenient serving area, perfect for family meals or hosting in style 4) The fully finished basement is designed for both fun and function, featuring a theatre room with built-in surround sound speakers, a wet bar/kitchenette, a cozy family room with a fireplace, a full bathroom, and an additional bedroom, ideal for entertaining or extended family living 5) Thoughtful updates and upgrades throughout include coffered ceilings in the dining room, hardwood flooring, heated bathroom floors, a central vacuum, a newer roof with 40 years left on the warranty, and brand-new carpet upstairs (2025). 2,659 above grade sq.ft. plus a finished basement.
Inclusions: Fridge, Beverage Fridge (x2), Stove, Microwave, Dishwasher, Washer, Dryer, Pool Equipment.
