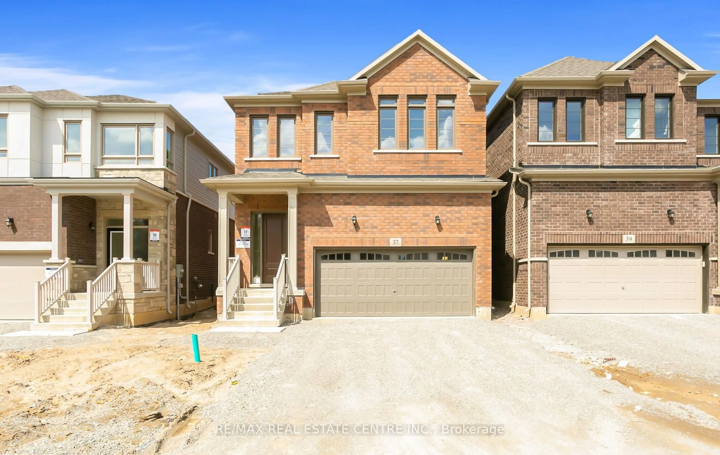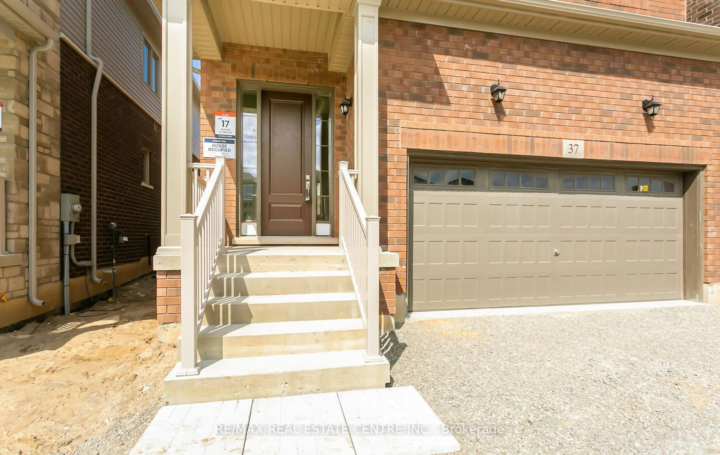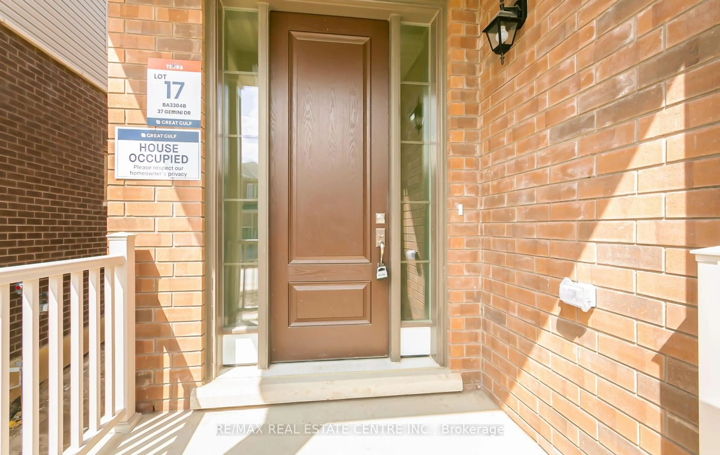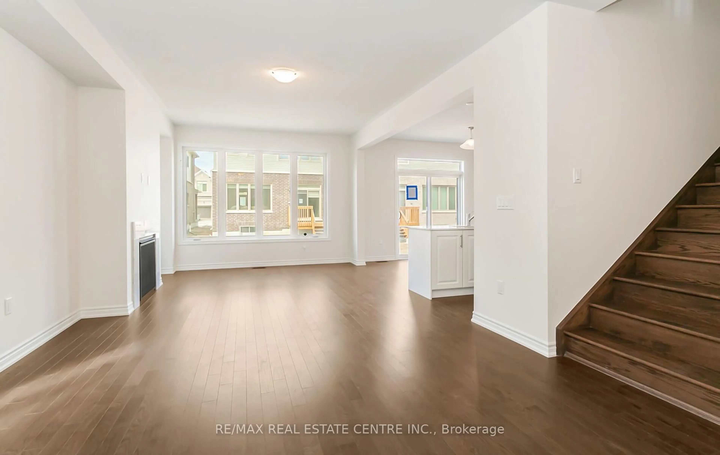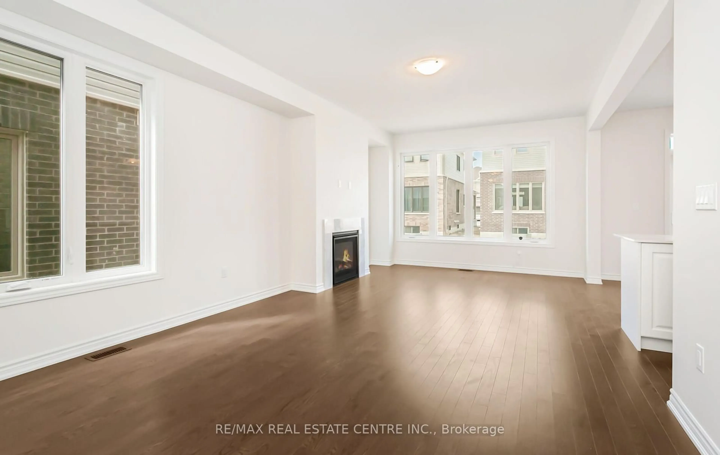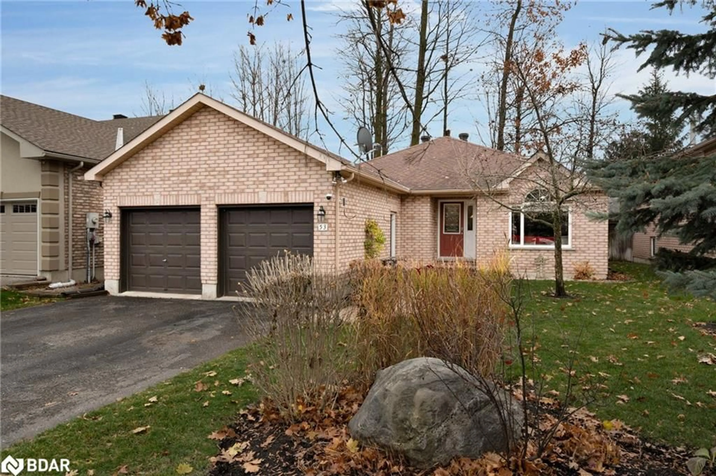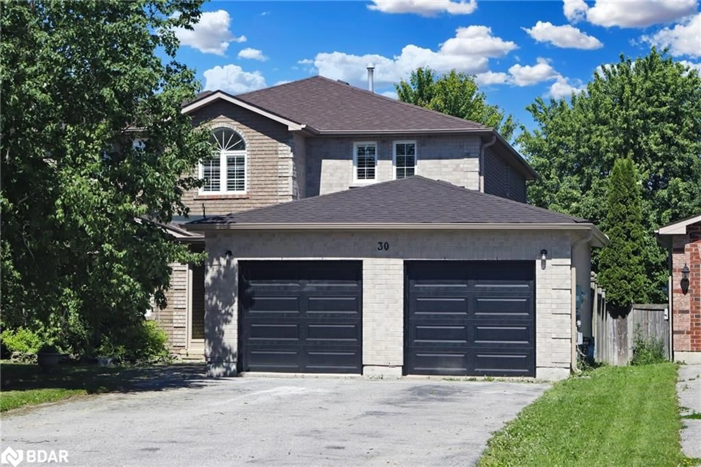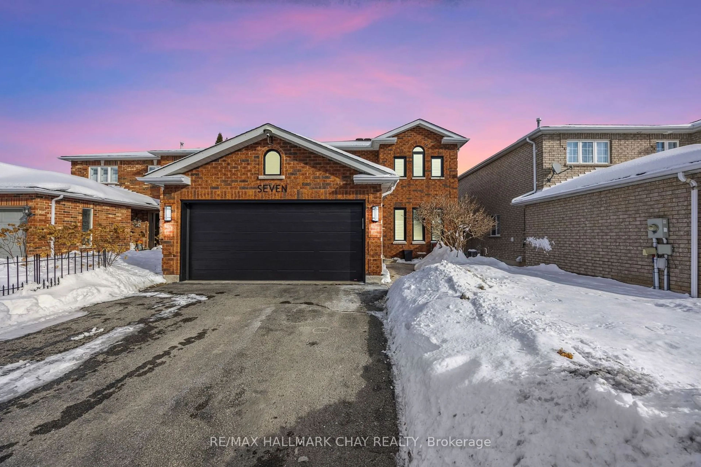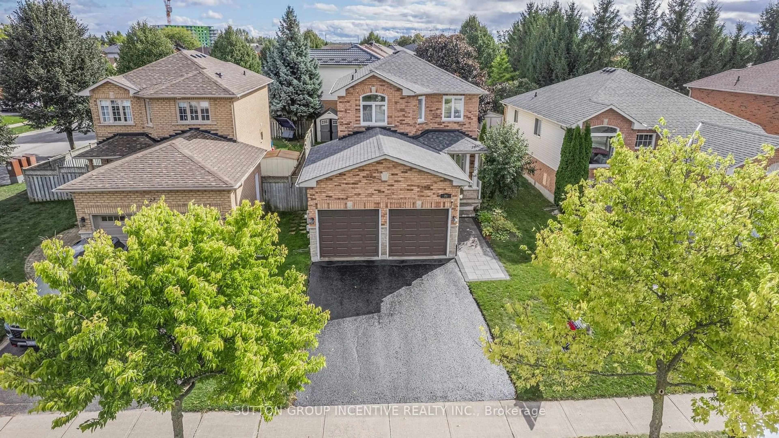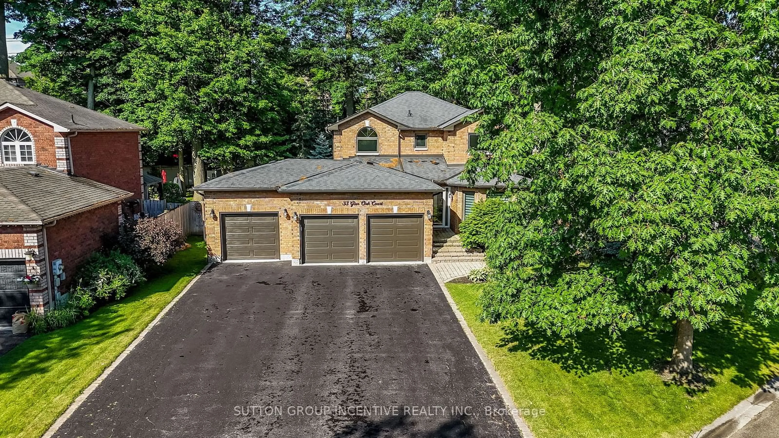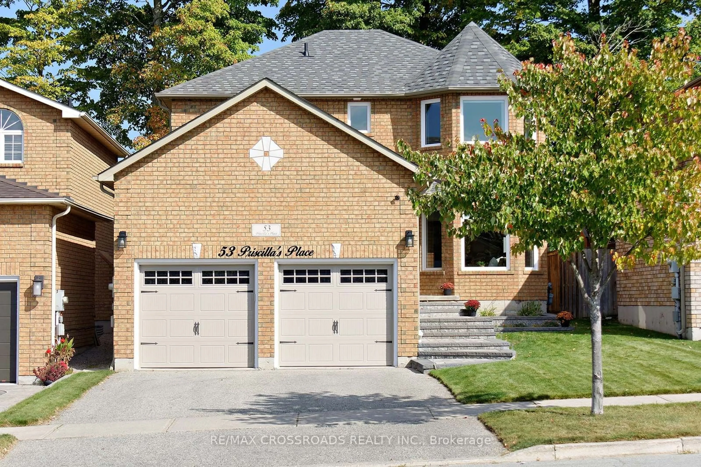37 Gemini Dr, Barrie, Ontario L9J 0P5
Contact us about this property
Highlights
Estimated ValueThis is the price Wahi expects this property to sell for.
The calculation is powered by our Instant Home Value Estimate, which uses current market and property price trends to estimate your home’s value with a 90% accuracy rate.Not available
Price/Sqft$404/sqft
Est. Mortgage$3,865/mo
Tax Amount (2024)-
Days On Market19 hours
Description
An Amazing and Fully Brick all around House!! With Spectacular 4 BR Detached with double garage, modern & spacious open floor plan, this home is sure to impress! All Hardwood on main/stairs/2nd flrMetal Pickets on Stairs! Brand new, Upgraded S/S appliances! 9'ceiling on main! Bright & Modern open layout! Thoughtfully chosen Cabinet/Counters/Tile colors! Modern Gourmet Kitchen with extended Quartz countertop! Luxurious 4 piece ensuite! Huge 2nd Flr Laundry adds to convenience! Rough-ins for Central Vac/EV charger/Bsmt Bath! Steps to proposed park & Elementary School! Mins to Public Transit, Highway, Restaurants, Costco, Beaches & more! Commuters will love close proximity to Barrie South Go Stn, Hwy 400 & proposed Bradford Bypass! Prestigious, Rapidly growing South Barrie community, Perfect for families & investors alike! Upgraded 8 ft Tall Exterior Main Door Cyclone Pro Chimney Hood 650 CFMRough in for TV Mounted Wall TV Purchased Gas Fireplace In Great Room Removed Aluminum Siding Upgraded All Brick On Sides/ Rear/ Front of Property Upgraded Hardwood Flooring Throughout The PropertyPurchased Level 3, Backsplash Throughout The Kitchen
Property Details
Interior
Features
Main Floor
Great Rm
6.55 x 3.86Hardwood Floor / Open Concept / Large Window
Breakfast
3.81 x 2.59Hardwood Floor / Overlook Patio / W/O To Deck
Kitchen
3.81 x 2.59Hardwood Floor / Quartz Counter / Breakfast Bar
Exterior
Features
Parking
Garage spaces 2
Garage type Attached
Other parking spaces 4
Total parking spaces 6
Property History
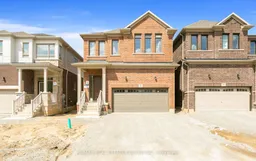 34
34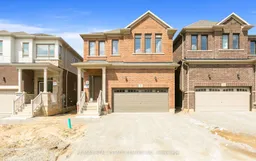
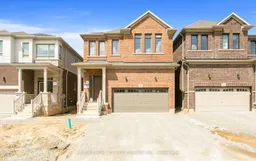
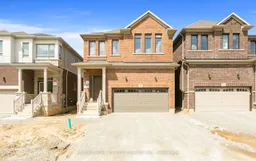
Get up to 1% cashback when you buy your dream home with Wahi Cashback

A new way to buy a home that puts cash back in your pocket.
- Our in-house Realtors do more deals and bring that negotiating power into your corner
- We leverage technology to get you more insights, move faster and simplify the process
- Our digital business model means we pass the savings onto you, with up to 1% cashback on the purchase of your home
