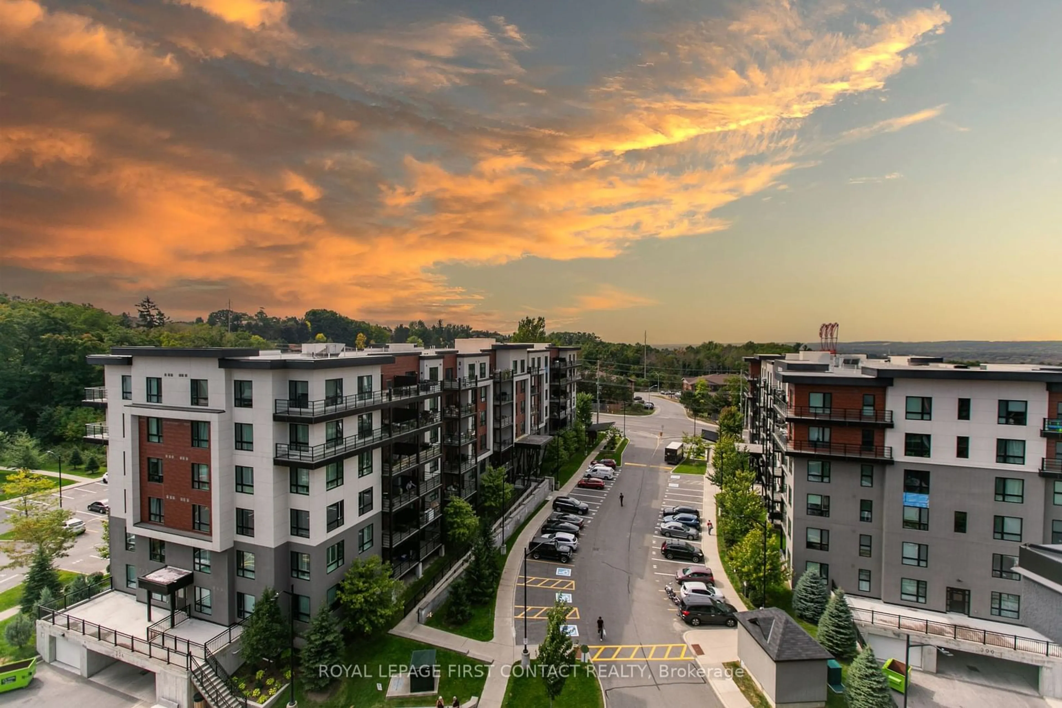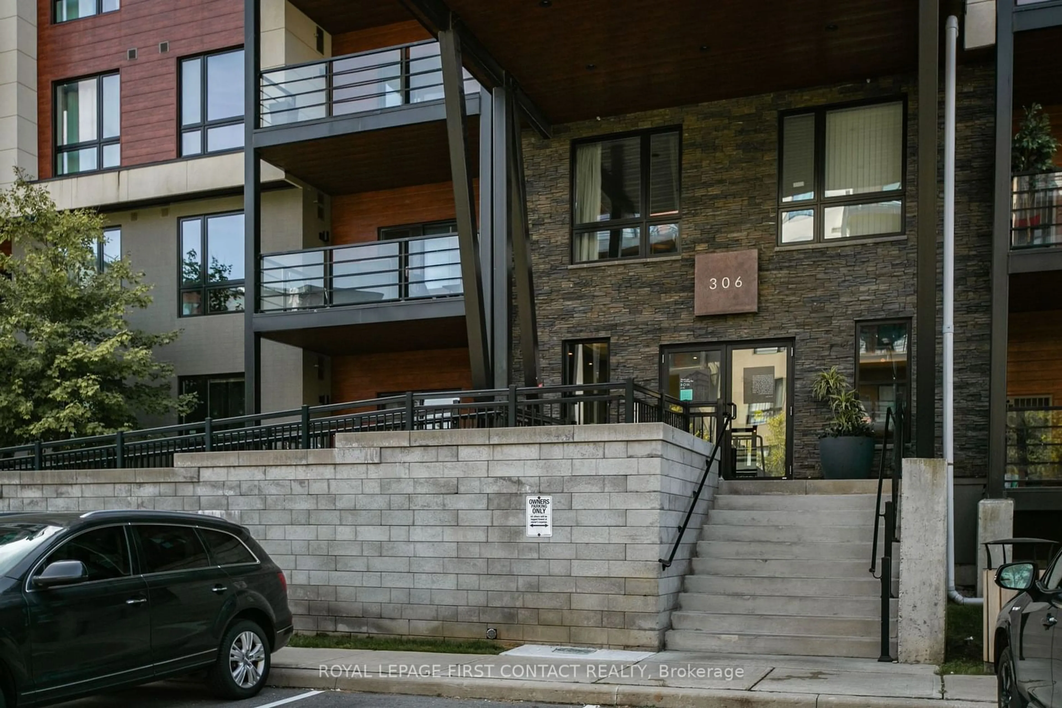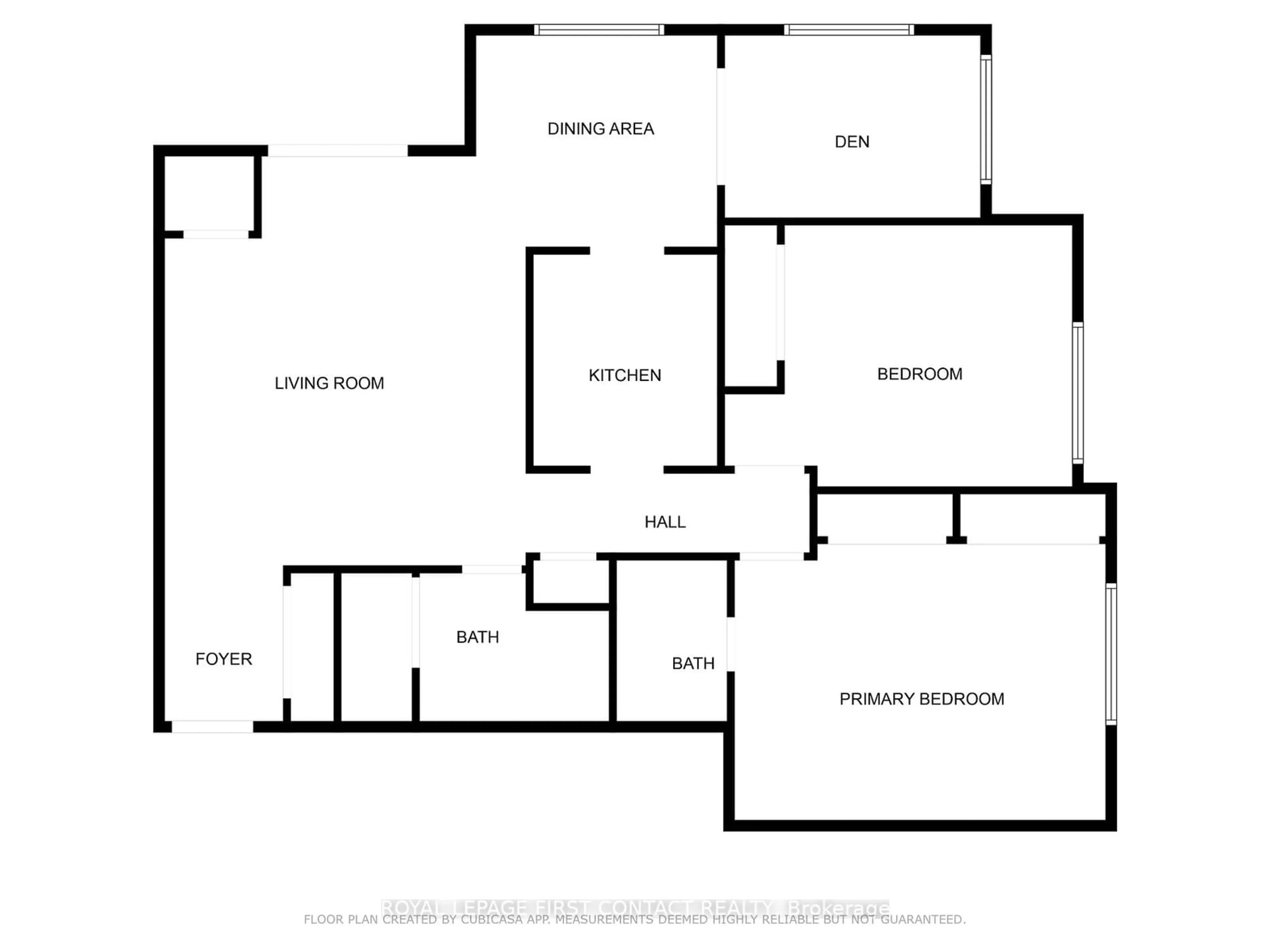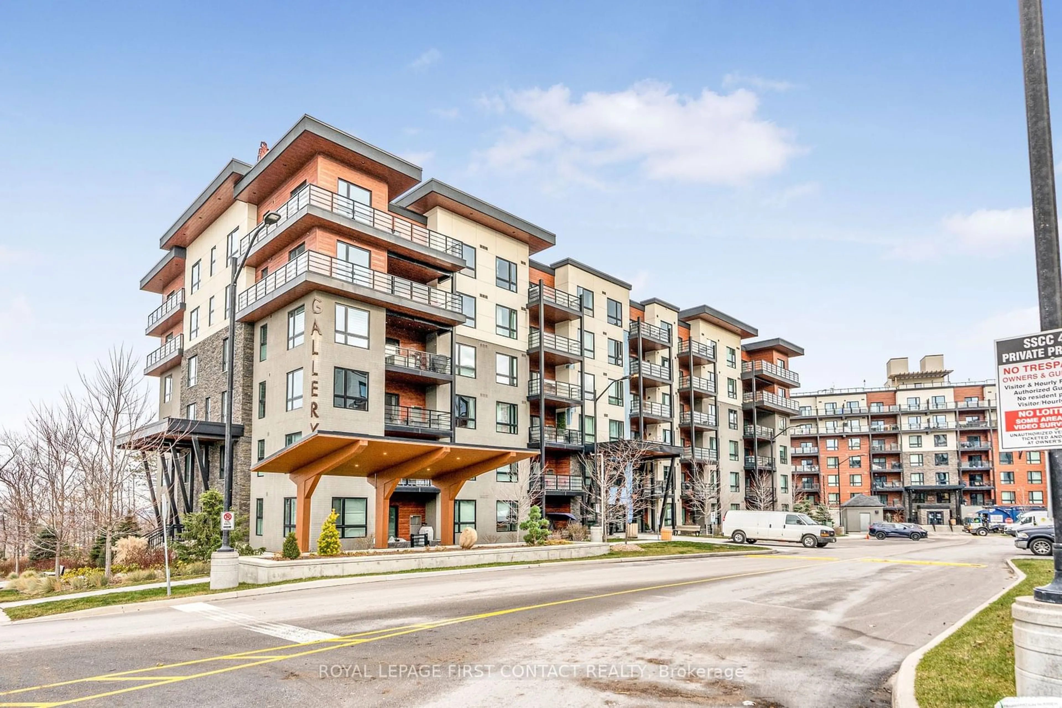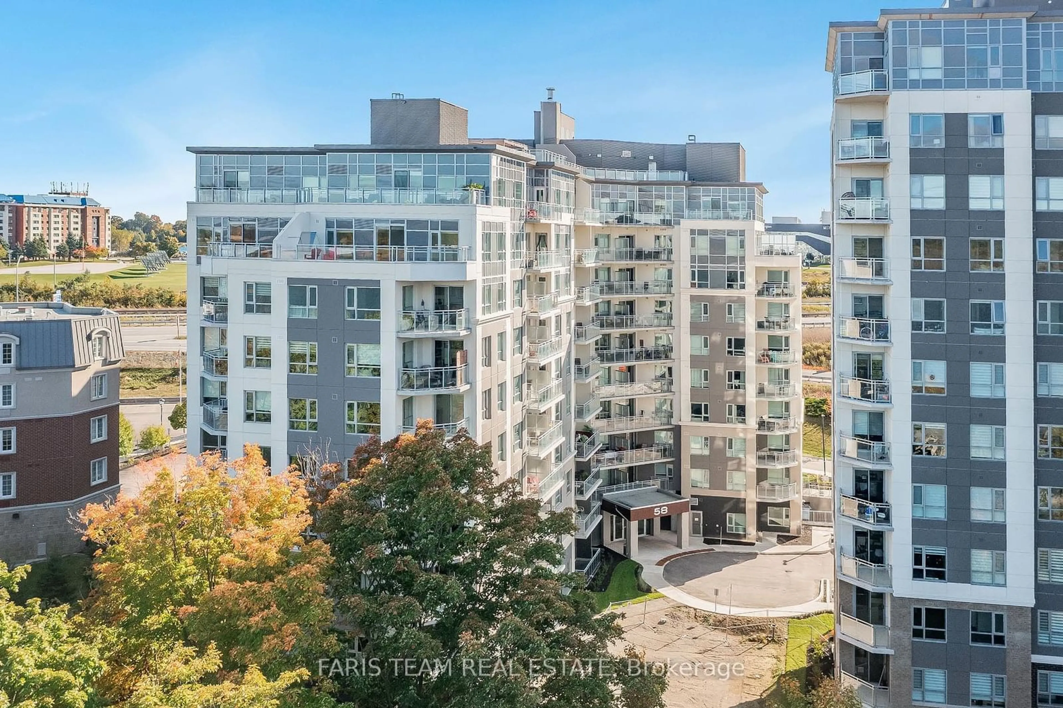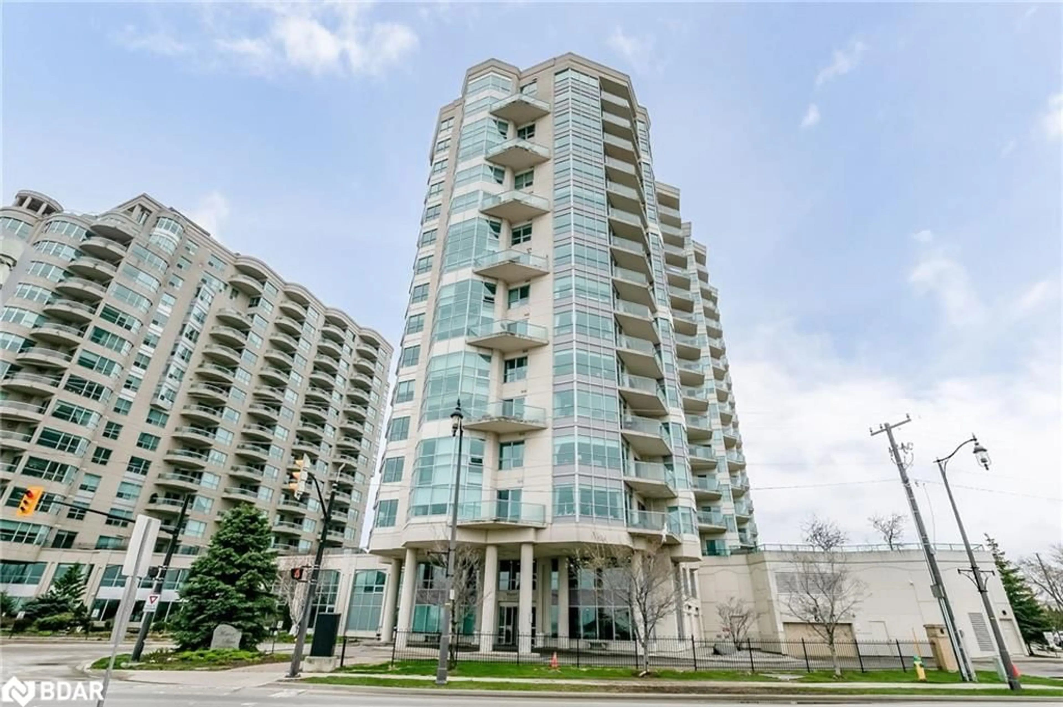306 Essa Rd #201, Barrie, Ontario L9J 0H5
Contact us about this property
Highlights
Estimated ValueThis is the price Wahi expects this property to sell for.
The calculation is powered by our Instant Home Value Estimate, which uses current market and property price trends to estimate your home’s value with a 90% accuracy rate.Not available
Price/Sqft$438/sqft
Est. Mortgage$2,813/mo
Maintenance fees$660/mo
Tax Amount (2024)$4,881/yr
Days On Market22 days
Description
Welcome to the largest suite in the buildinga breathtaking 1,454 sq. ft. corner unit that offers both space and style. This beautifully upgraded condo features 2 spacious bedrooms, 2 full bathrooms, and a versatile den, perfect for a home office or additional guest accommodations. As you step inside, youll be greeted by an inviting open-concept layout, accentuated by large windows that flood each room with natural light. The upgraded kitchen boasts modern cabinetry, sleek quartz countertops, and high-end stainless steel appliances. The primary bedroom features two closets and an en-suite bathroom for your convenience. Additional highlights of this impressive unit include carpet free, composite flooring throughout, pot lights, California shutters in each room, 9' ceilings, in-suite laundry, one underground parking space, and a locker for extra storage. But the real showstopper? An incredible 11,000-square-foot rooftop patio, where you can unwind and enjoy breathtaking views of Lake Simcoe, perfect for gatherings with friends and family. Dont miss this opportunity to own a beautifully upgraded, move-in ready condo in a prime location! Schedule your showing today!
Property Details
Interior
Features
Main Floor
Living
5.13 x 5.97Dining
3.40 x 3.02Bathroom
0.00 x 0.004 Pc Bath
Den
3.61 x 2.59Exterior
Features
Parking
Garage spaces 1
Garage type Underground
Other parking spaces 0
Total parking spaces 1
Condo Details
Amenities
Bbqs Allowed, Rooftop Deck/Garden, Visitor Parking
Inclusions
Property History
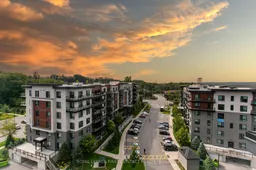 28
28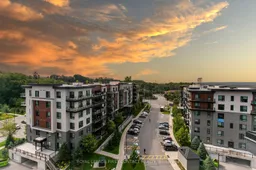 29
29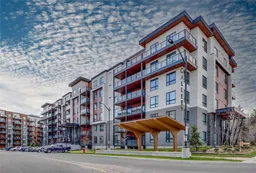 28
28Get up to 1% cashback when you buy your dream home with Wahi Cashback

A new way to buy a home that puts cash back in your pocket.
- Our in-house Realtors do more deals and bring that negotiating power into your corner
- We leverage technology to get you more insights, move faster and simplify the process
- Our digital business model means we pass the savings onto you, with up to 1% cashback on the purchase of your home
