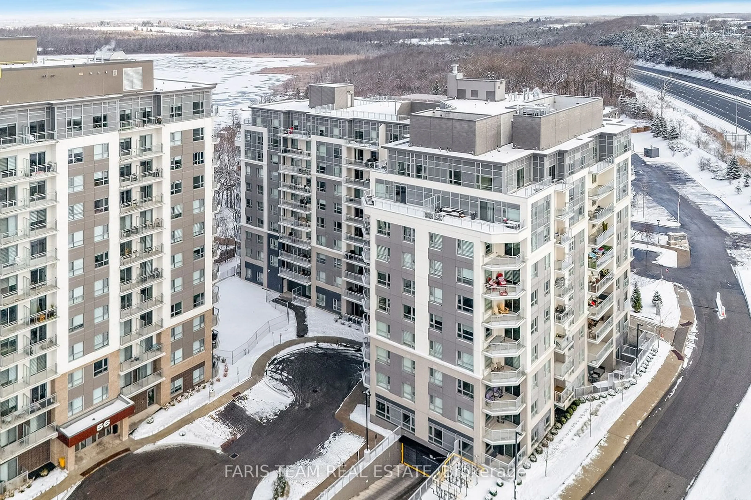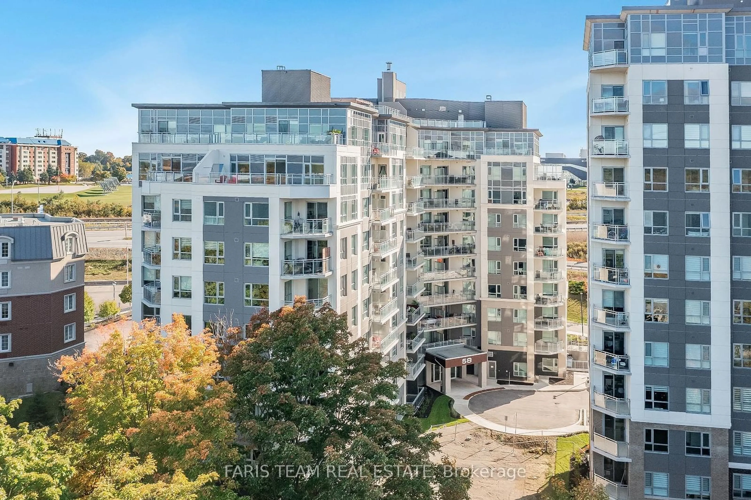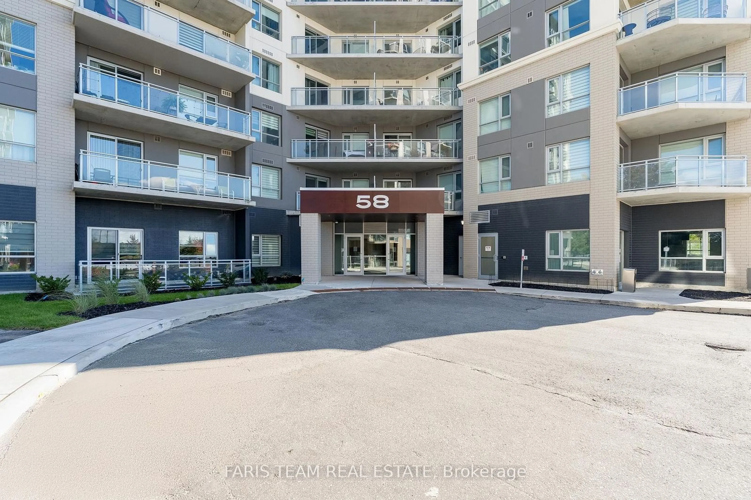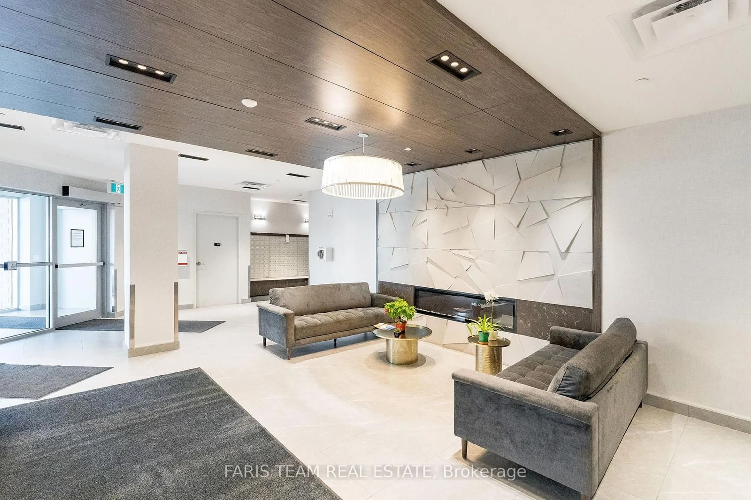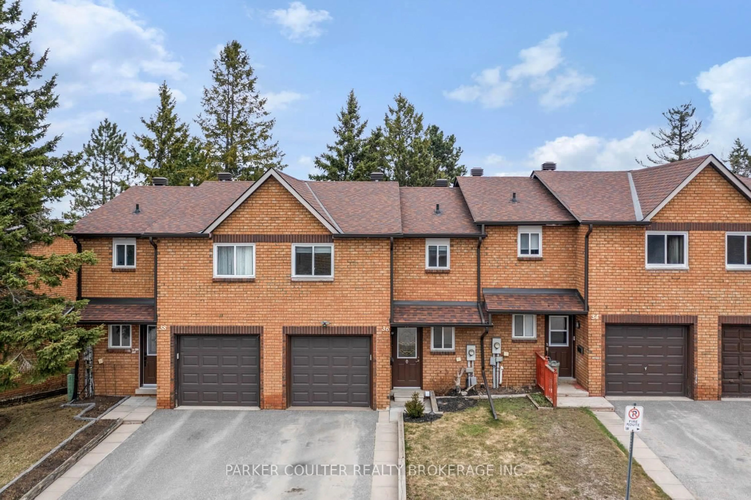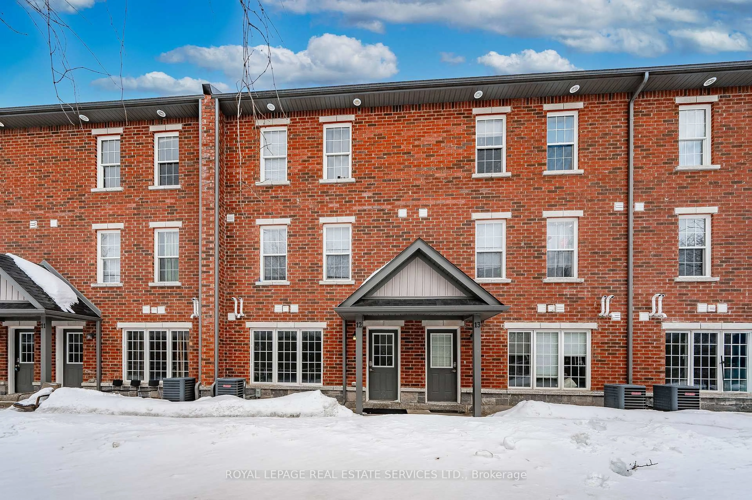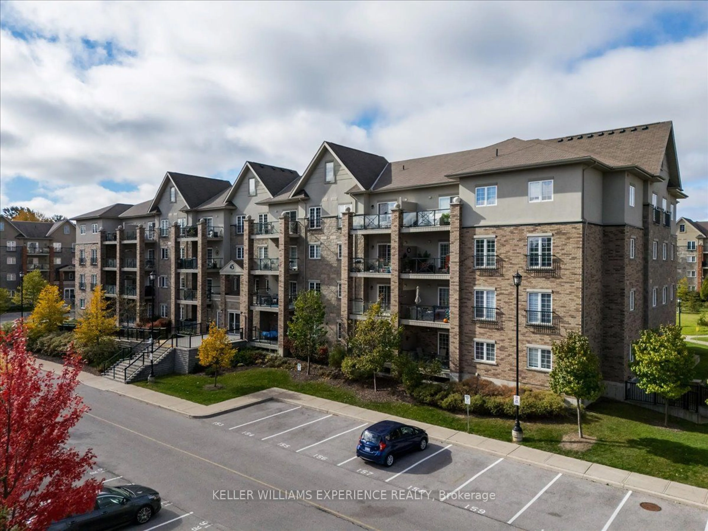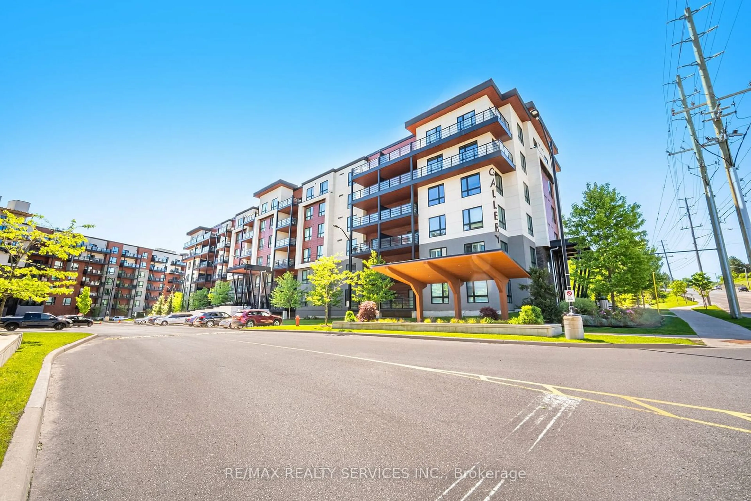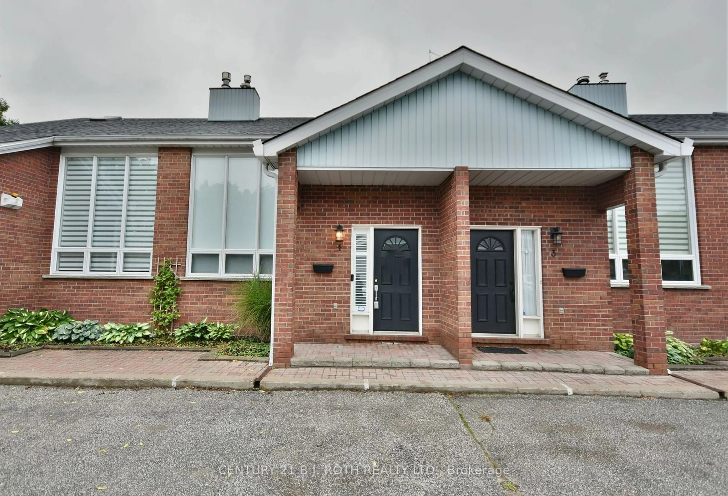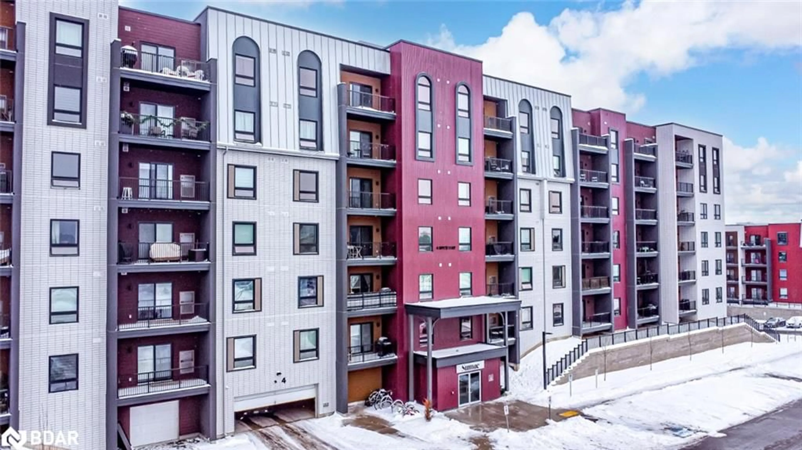58 Lakeside Terr #812, Barrie, Ontario L4M 0L5
Contact us about this property
Highlights
Estimated ValueThis is the price Wahi expects this property to sell for.
The calculation is powered by our Instant Home Value Estimate, which uses current market and property price trends to estimate your home’s value with a 90% accuracy rate.Not available
Price/Sqft$633/sqft
Est. Mortgage$2,576/mo
Maintenance fees$625/mo
Tax Amount (2024)$3,966/yr
Days On Market74 days
Description
Top 5 Reasons You Will Love This Condo: 1) Newly completed condo in one of Barrie's latest developments featuring a staffed concierge desk, enhanced by late-night and weekend security, with secure underground parking, and conveniently located near Highway 400, Royal Victoria Regional Hospital, and Barrie's beautiful waterfront 2) Spacious corner unit offering 963 square feet of living space, including two generously sized bedrooms, including a primary bedroom with a walk-through closet and ensuite 3) Additional 3-piece bathroom featuring a glass-framed corner shower, along with in-suite laundry for added convenience and a private balcony with partial views of Little Lake 4) Open-concept layout filled with natural light from multiple windows and showcasing a large eat-in kitchen with quartz countertops and a stylish breakfast island 5) Secure underground parking with an included EV hookup, along with access to building amenities such as an exercise room, entertainment suite, and a private rooftop terrace. Age 3. Visit our website for more detailed information.
Property Details
Interior
Features
Main Floor
Living
3.55 x 2.94Vinyl Floor / Recessed Lights / Large Window
Primary
3.39 x 3.24 Pc Ensuite / Closet / Window
Br
4.78 x 2.92Vinyl Floor / Closet / Window
Kitchen
6.15 x 2.81Eat-In Kitchen / Vinyl Floor / W/O To Balcony
Exterior
Features
Parking
Garage spaces 1
Garage type Underground
Other parking spaces 0
Total parking spaces 1
Condo Details
Amenities
Exercise Room, Guest Suites
Inclusions
Property History
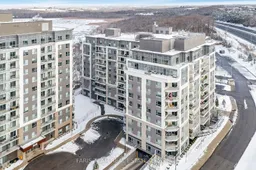 25
25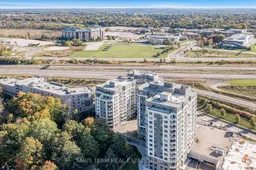
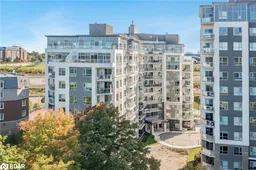
Get up to 1% cashback when you buy your dream home with Wahi Cashback

A new way to buy a home that puts cash back in your pocket.
- Our in-house Realtors do more deals and bring that negotiating power into your corner
- We leverage technology to get you more insights, move faster and simplify the process
- Our digital business model means we pass the savings onto you, with up to 1% cashback on the purchase of your home
