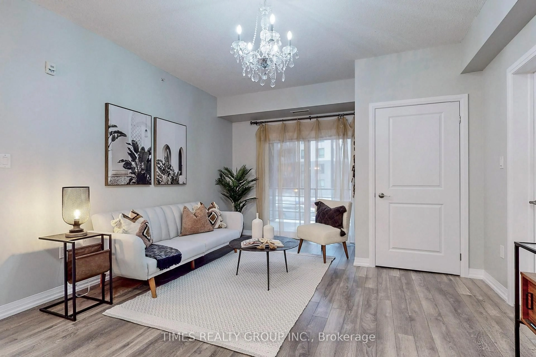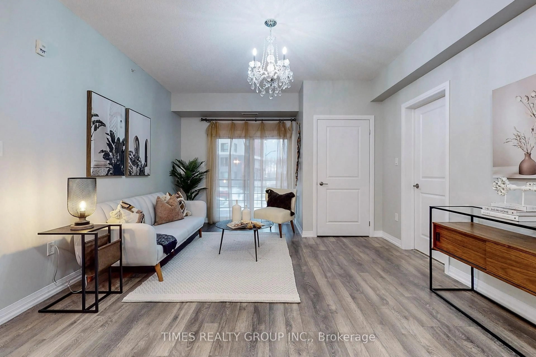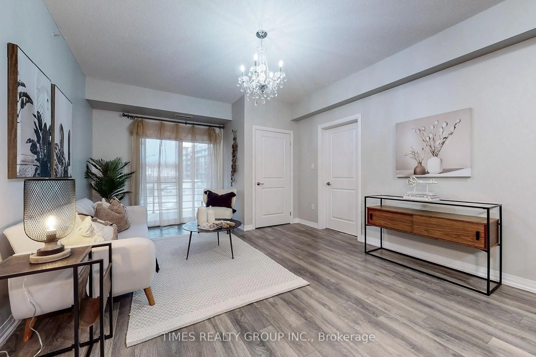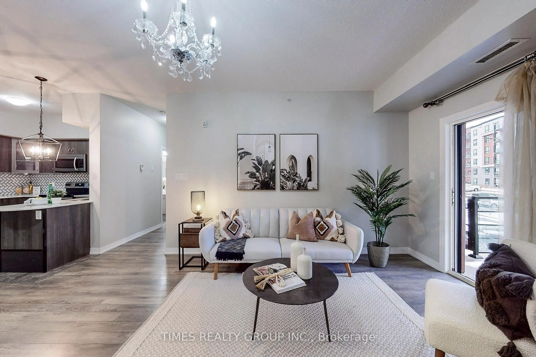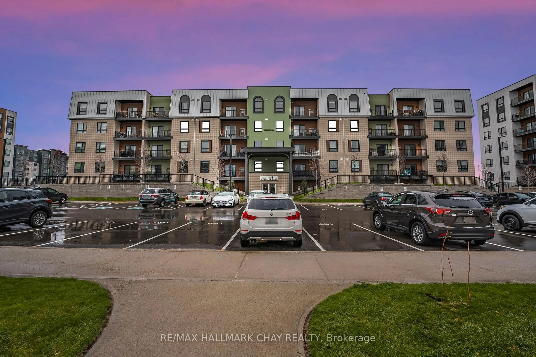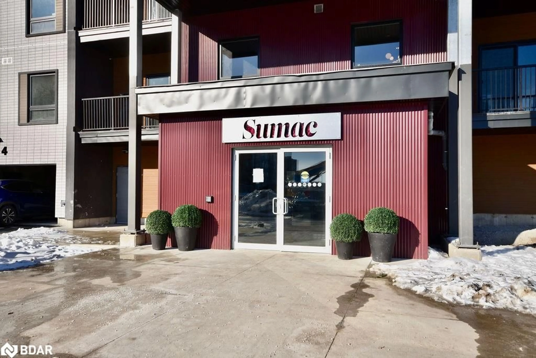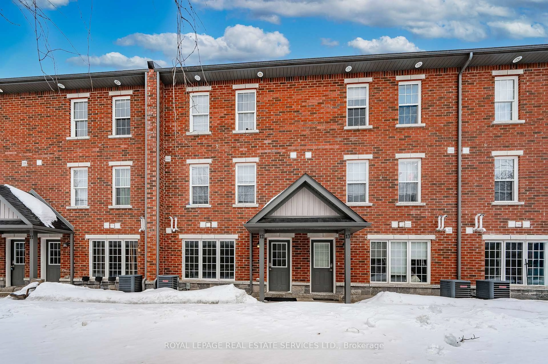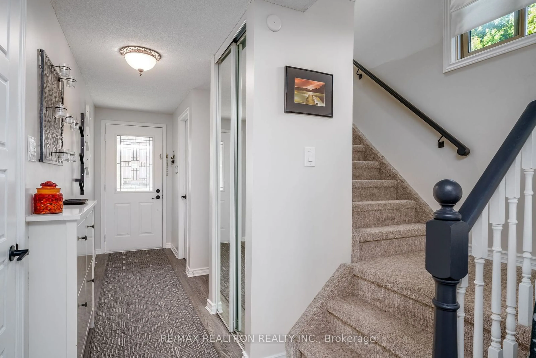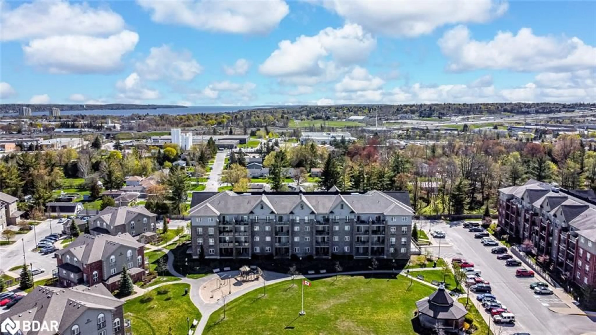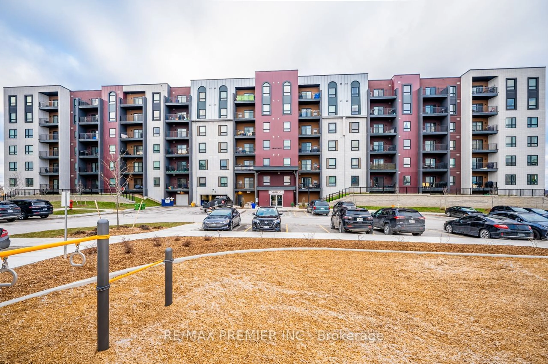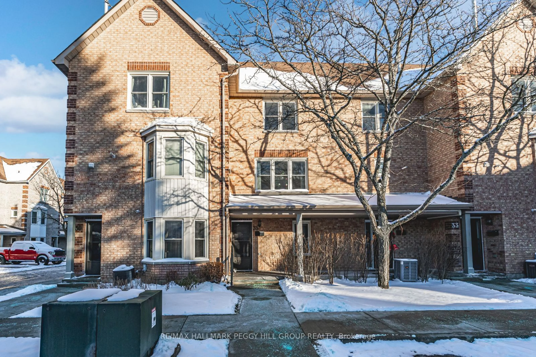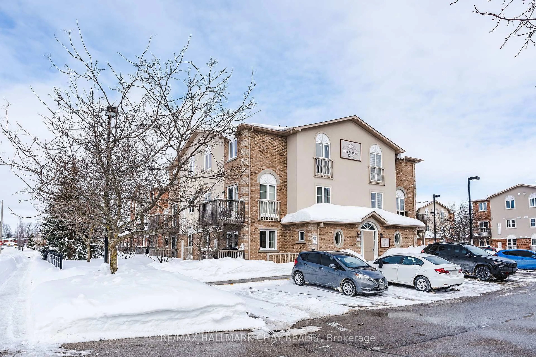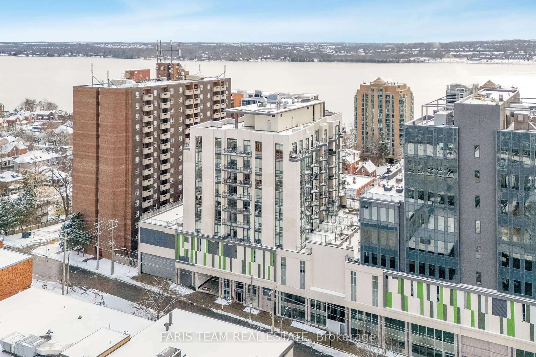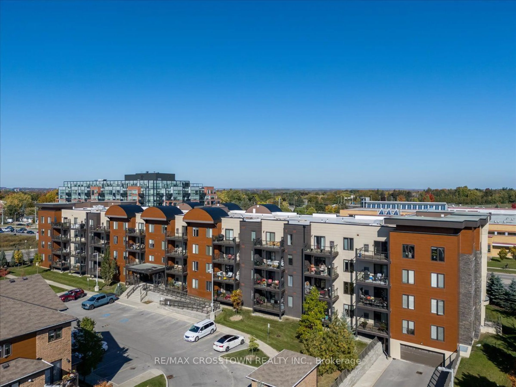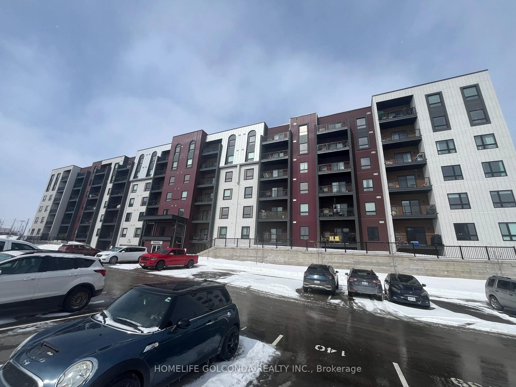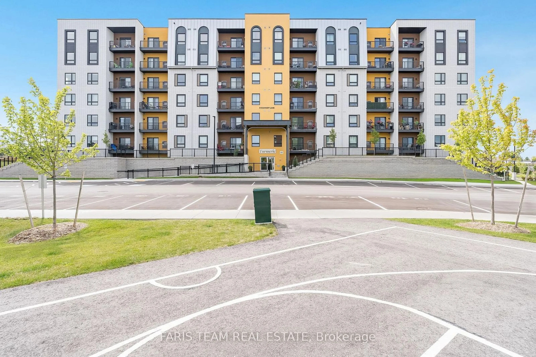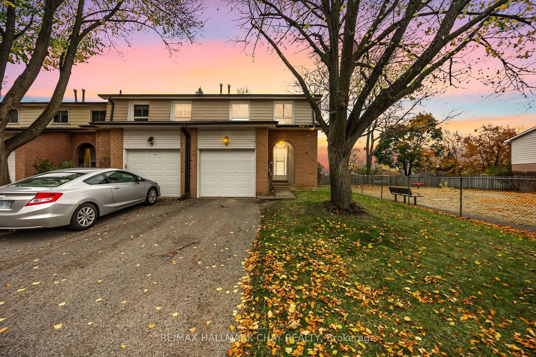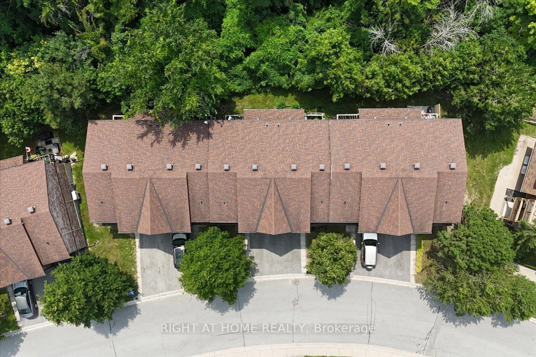304 Essa Rd #109, Barrie, Ontario L4N 3K8
Contact us about this property
Highlights
Estimated ValueThis is the price Wahi expects this property to sell for.
The calculation is powered by our Instant Home Value Estimate, which uses current market and property price trends to estimate your home’s value with a 90% accuracy rate.Not available
Price/Sqft$476/sqft
Est. Mortgage$2,233/mo
Maintenance fees$447/mo
Tax Amount (2024)$3,735/yr
Days On Market56 days
Description
Welcome to an exceptional opportunity to own this beautifully designed, spacious 2 Br + 4Pc Bath condominium in one of Barries most sought-after and unique developments, Gallery Condominiums, where urban sophistication meets natural beauty and convenience. This exquisite unit offers modern finishes, open-concept living, and thoughtful design, delivering an unparalleled experience for todays discerning buyers. With over 1000 Sq/Ft of living space, this beautifully designed unit is located in the "Met" Building with an open concept layout, a spacious kitchen, and a private covered balcony for relaxing and barbecuing with outdoor comfort and privacy. The residence features stylish interiors with abundant natural light, high ceilings, and carefully chosen finishes that create an inviting atmosphere ideal for relaxation and entertaining. It boasts 9' ceilings, high-end laminate flooring, quartz counters, a stunning kitchen backsplash and stainless steel appliances. The complex includes access to an 11,000 sq/ft rooftop patio with stunning, unobstructed views of Barrie's skyline and Kempenfelt Bay. Adjacent to a 14-acre forested park with walking trails, bridges, and boardwalks, offering easy access to Highway 400, this complex is conveniently located near restaurants, shops, parks, and bars. It is a pet-friendly building where barbecues are allowed on balconies. Beyond its exceptional interiors and prime location, this property offers a lifestyle of ease and sophistication with close proximity to top schools, healthcare facilities, and cultural hubs, ensuring every need is met. Whether enjoying sweeping views from the rooftop patio or a leisurely stroll through the parkland, residents experience a living space that is both energizing and serene, making this condominium not just a home but a gateway to an extraordinary way of life. Elevate your lifestyle, meticulously crafted to perfection; really exceptional living. Live in style.
Property Details
Interior
Features
Main Floor
Living
8.48 x 3.96Combined W/Dining / W/O To Balcony / Laminate
Dining
8.48 x 3.96Combined W/Living / Breakfast Area / Laminate
Primary
4.91 x 3.56Large Closet / Large Window / Broadloom
2nd Br
4.18 x 3.18Large Closet / Large Window / Broadloom
Exterior
Features
Parking
Garage spaces 1
Garage type Surface
Other parking spaces 0
Total parking spaces 1
Condo Details
Amenities
Bbqs Allowed, Rooftop Deck/Garden, Visitor Parking
Inclusions
Property History
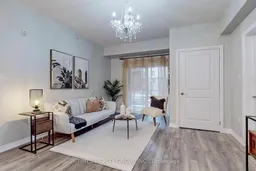 38
38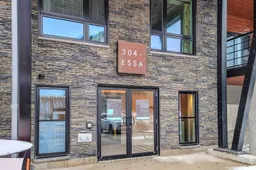
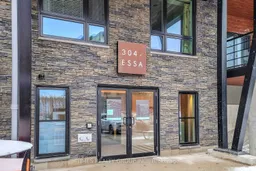
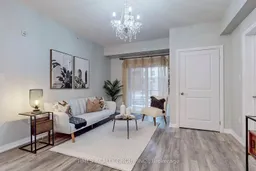
Get up to 1% cashback when you buy your dream home with Wahi Cashback

A new way to buy a home that puts cash back in your pocket.
- Our in-house Realtors do more deals and bring that negotiating power into your corner
- We leverage technology to get you more insights, move faster and simplify the process
- Our digital business model means we pass the savings onto you, with up to 1% cashback on the purchase of your home
