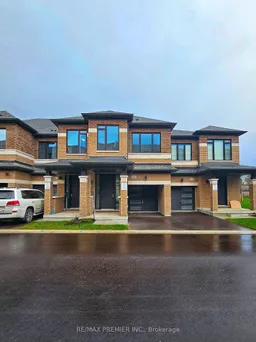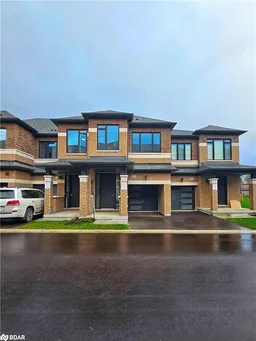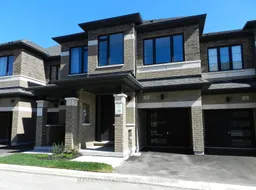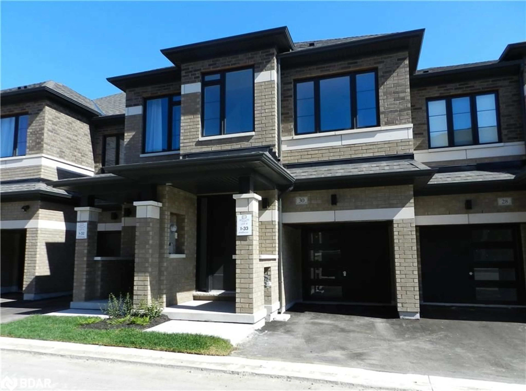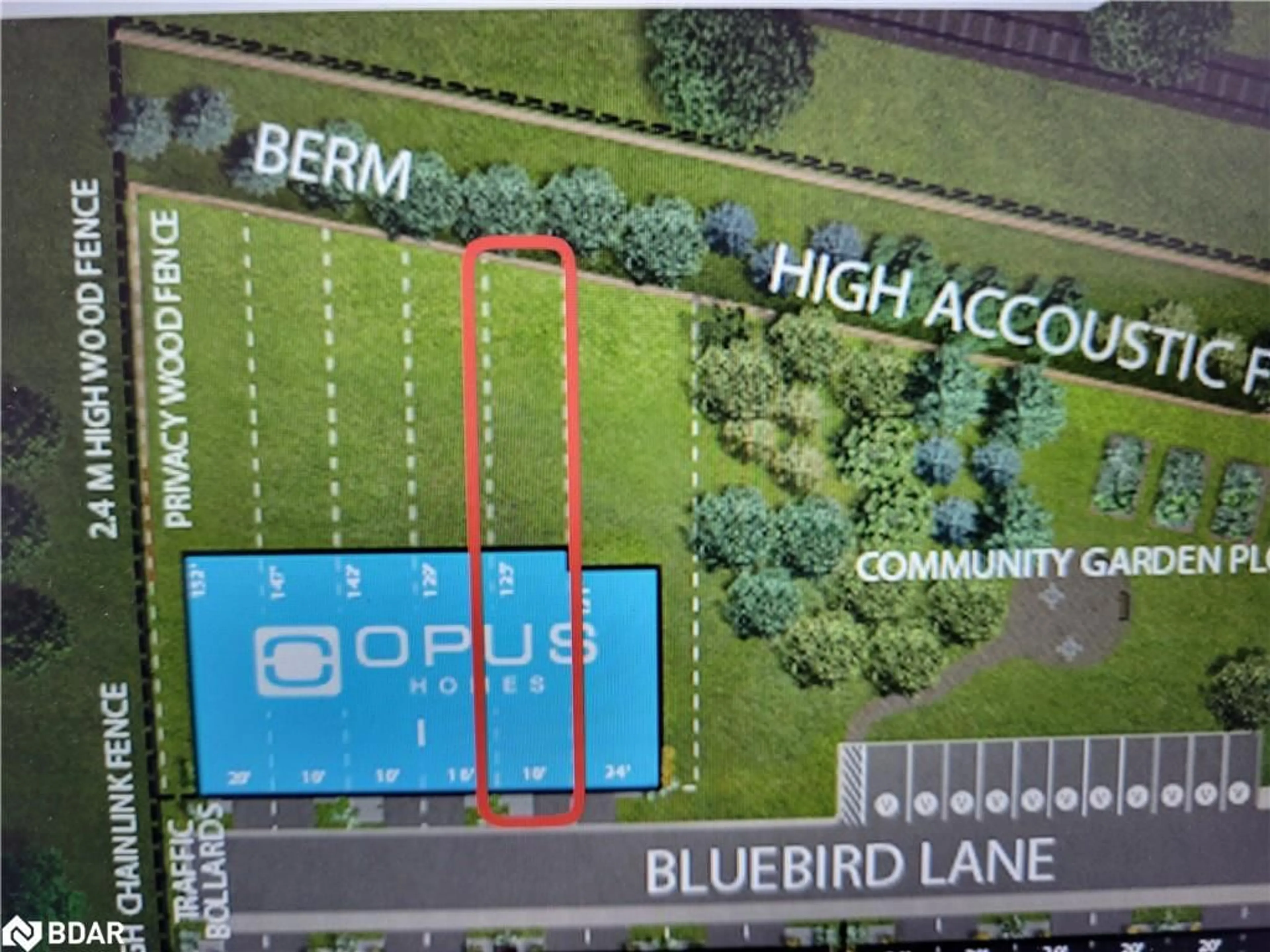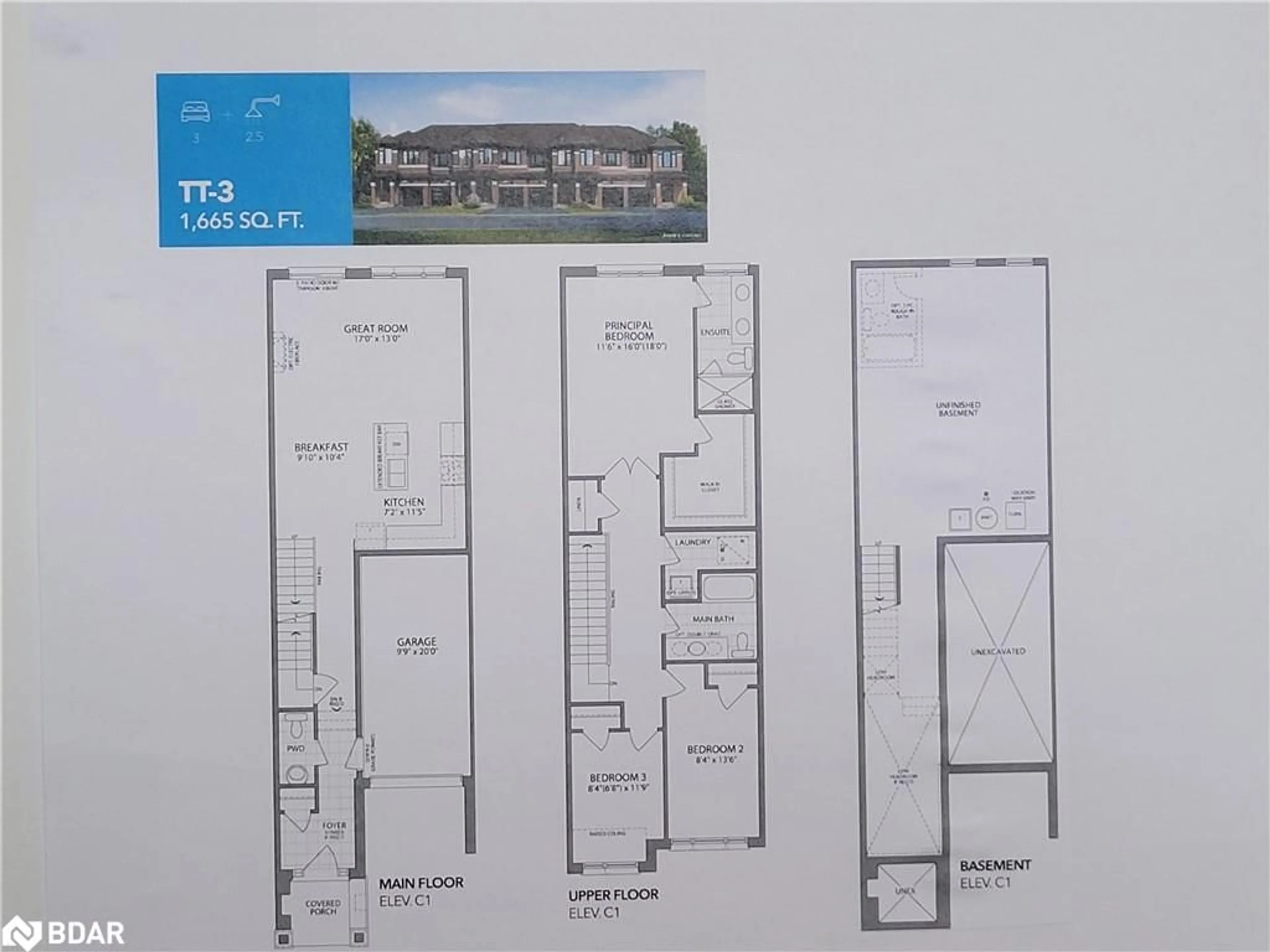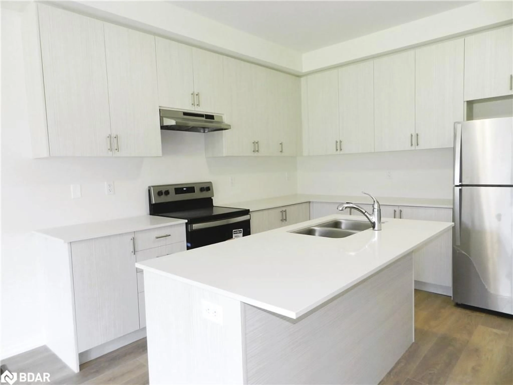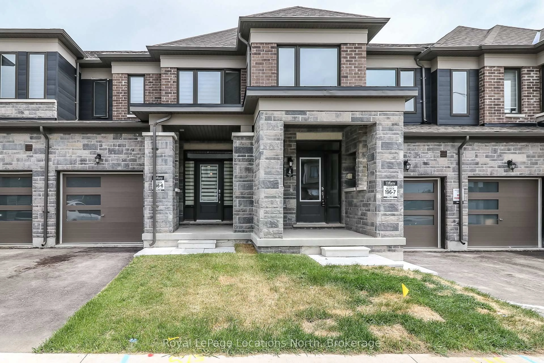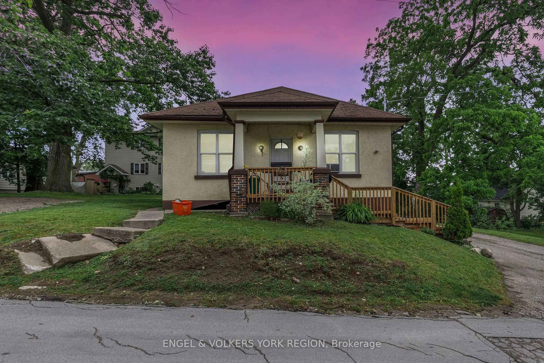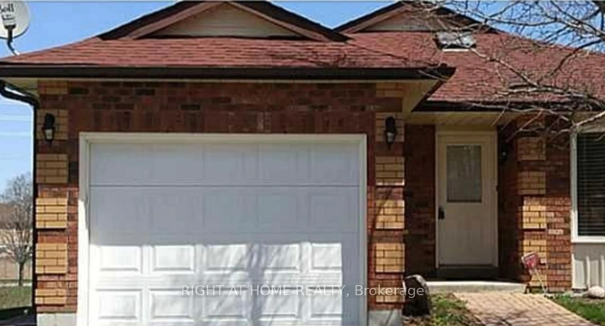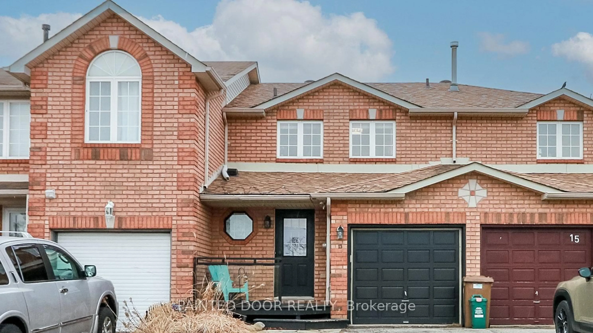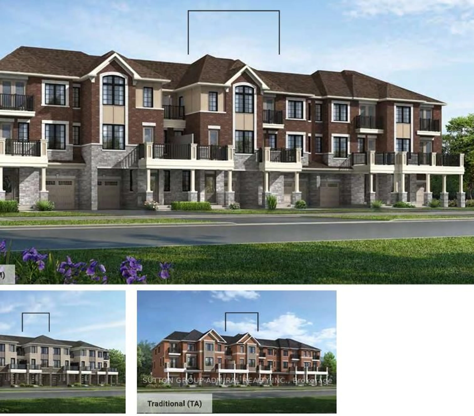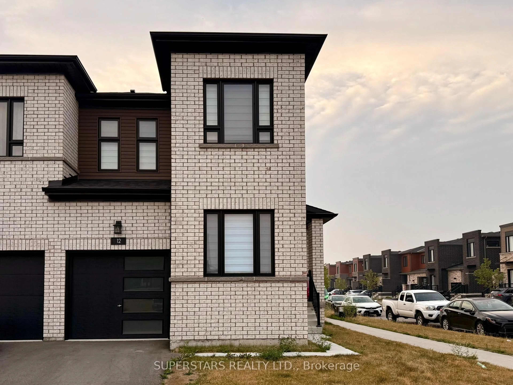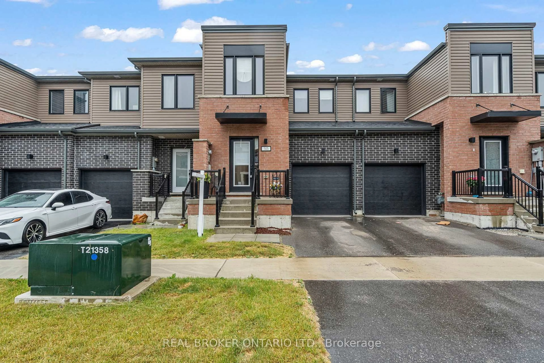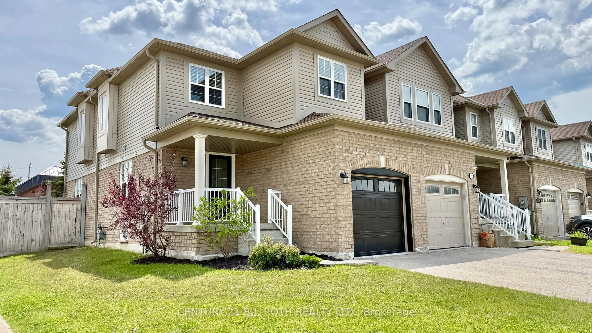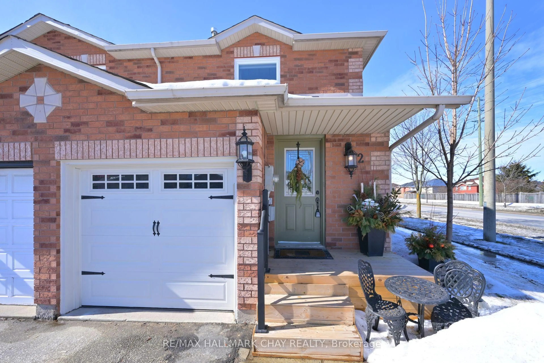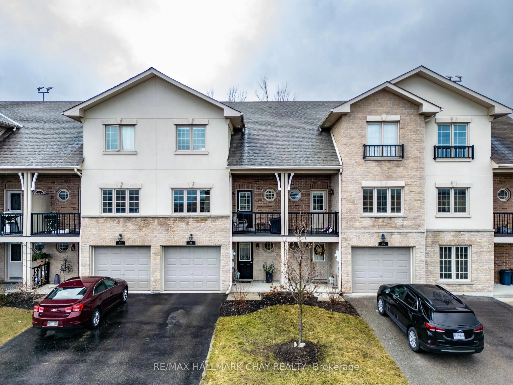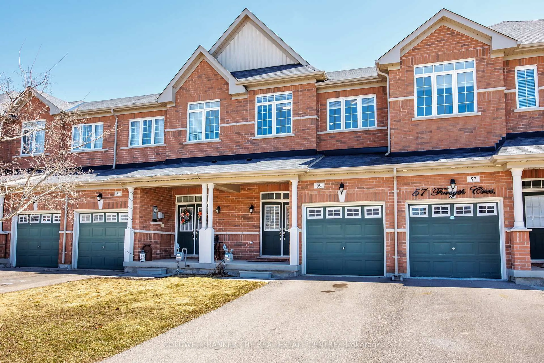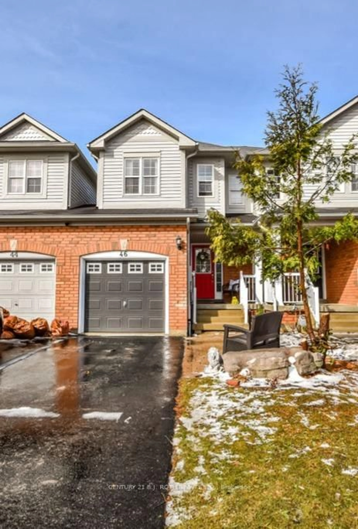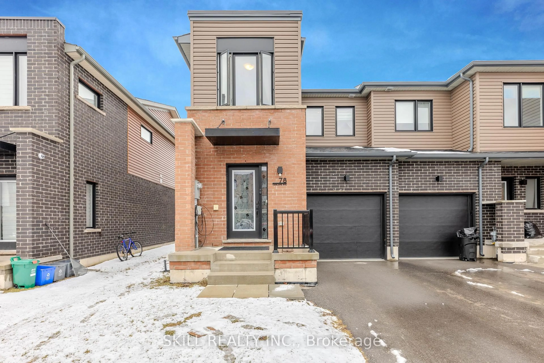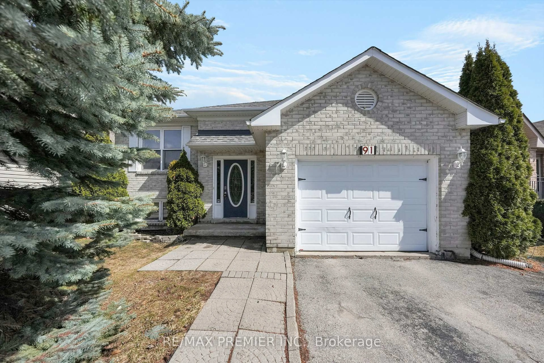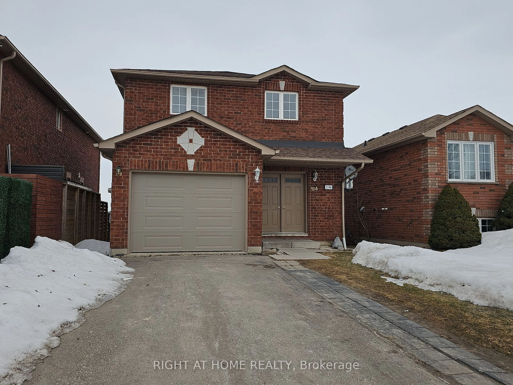30 Bluebird Lane, Barrie, Ontario L9J 0M3
Contact us about this property
Highlights
Estimated valueThis is the price Wahi expects this property to sell for.
The calculation is powered by our Instant Home Value Estimate, which uses current market and property price trends to estimate your home’s value with a 90% accuracy rate.Not available
Price/Sqft$473/sqft
Monthly cost
Open Calculator

Curious about what homes are selling for in this area?
Get a report on comparable homes with helpful insights and trends.
+28
Properties sold*
$616K
Median sold price*
*Based on last 30 days
Description
This Brand New Townhome is offered by 2021 and 2024 Home Builder of the Year OPUS HOMES. This traditional 2-story townhome boasts an extra deep lot perfect for creating your very own private oasis and family retreat. Enter to 9ft ceilings on both main & 2nd floors (smooth ceilings on main and 2nd floor hall). The Open Concept main floor provides a family sized kitchen finished with stone counters, undermounted sink, designer inspired extended kitchen cabinets, and Stainless Steel Appliances and Hood fan, all overlooking an expansive great room featuring an electric Fireplace complete with Stone Mantel. 2nd level features 3 bedrooms, providing ample comfort with an oversized primary bedroom complete with a 4-piece ensuite and walk-in closet. The 2nd floor also features an additional 4 piece main bath, a tiled laundry closet w/ drain complete with full size front load washer/dryer*. This home also features Smooth Ceilings on main and 2nd floor hall, 200AMP electrical service, Sewage backflow Protector, and 3-piece bath rough-in (basement).
Property Details
Interior
Features
Main Floor
Breakfast Room
3.00 x 3.15Open Concept
Kitchen
3.48 x 2.18Open Concept
Great Room
5.18 x 3.96fireplace / laminate / open concept
Bathroom
2-Piece
Exterior
Features
Parking
Garage spaces 1
Garage type -
Other parking spaces 1
Total parking spaces 2
Property History
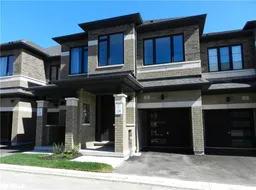 15
15