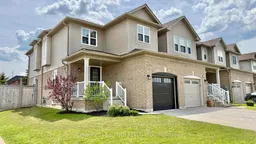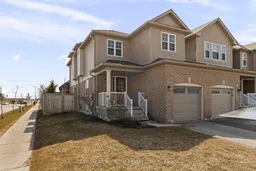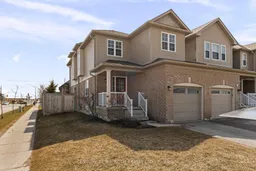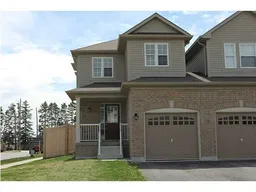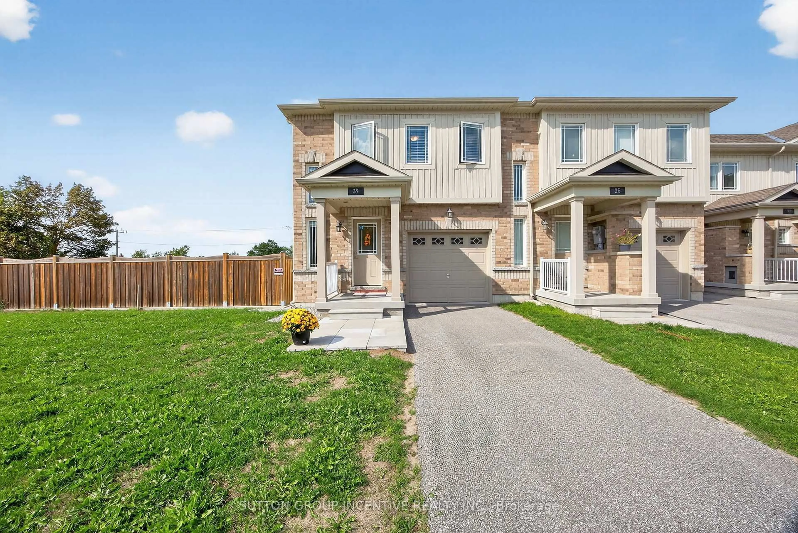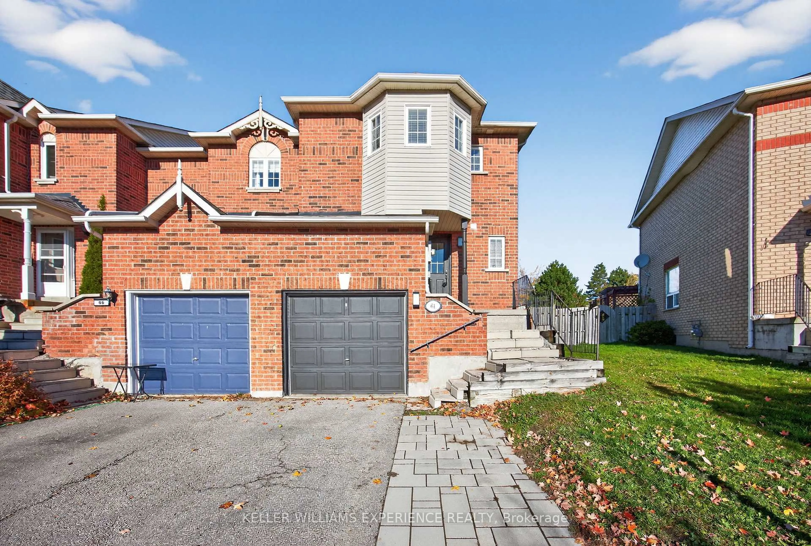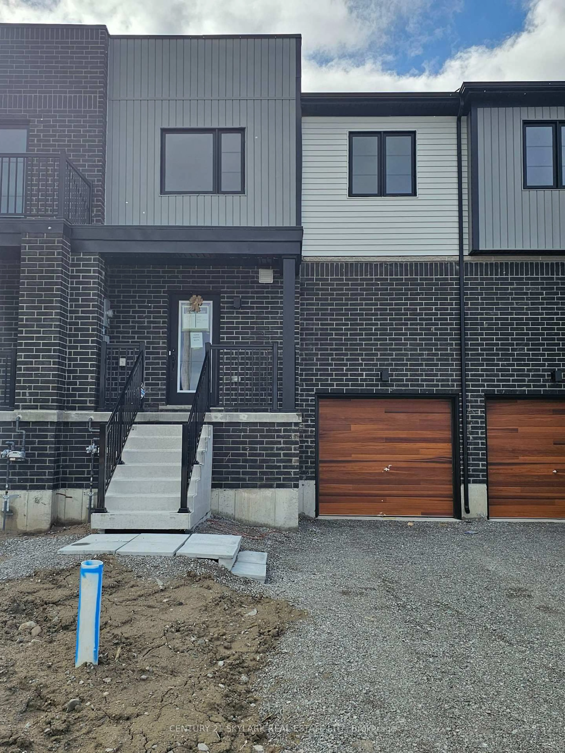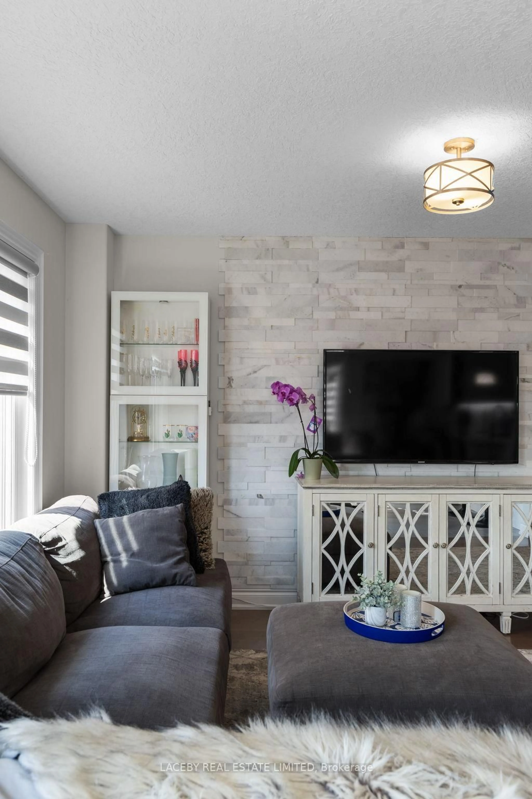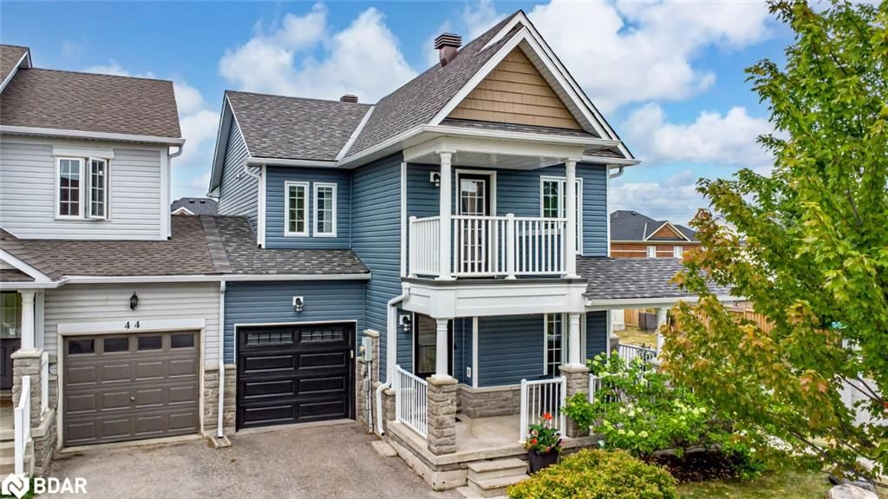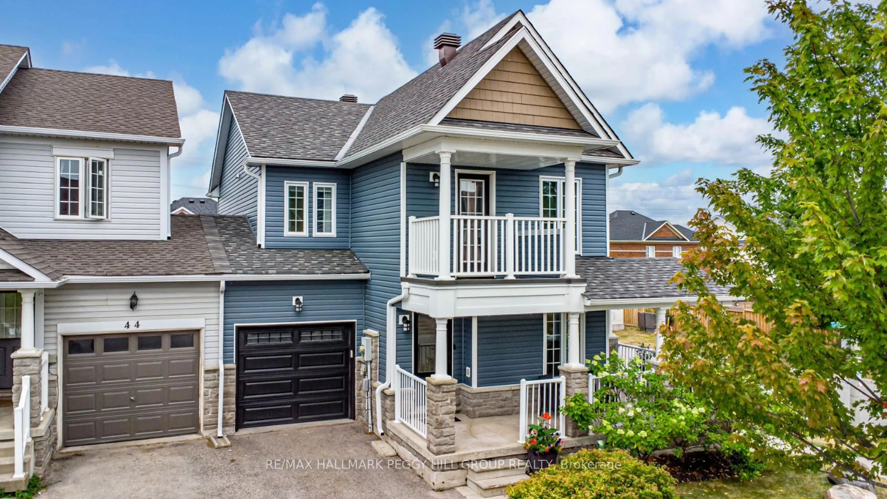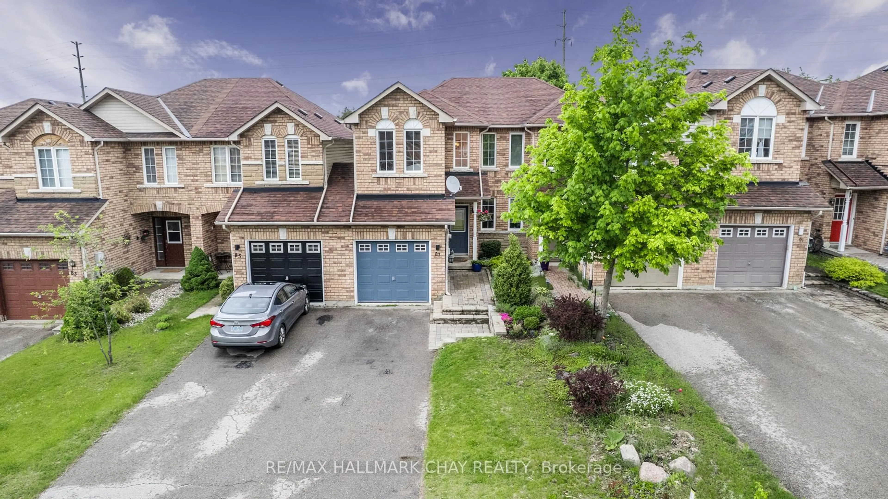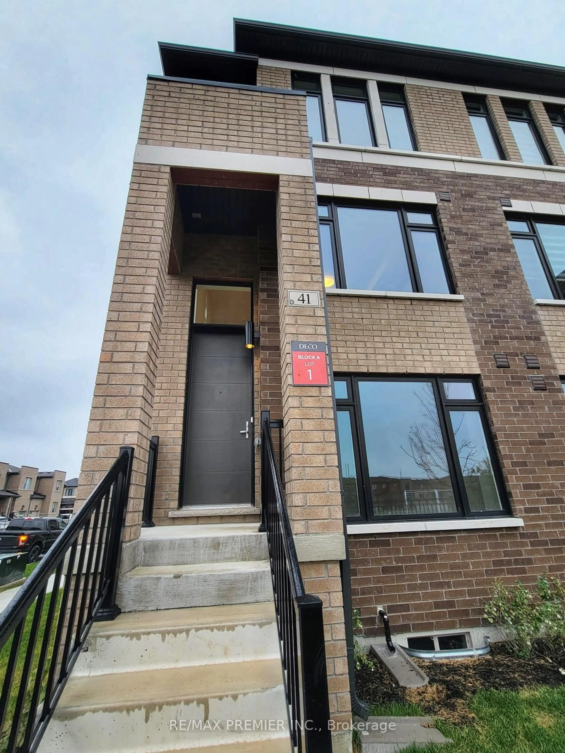Turn-key end unit with potential income generating possibilities! Welcome to this beautifully upgraded end unit townhome, perfectly designed for first-time homebuyers, investment seekers, busy commuters and growing families alike! Nestled in a quiet, family-friendly neighbourhood, this spacious 3-bedroom, 4-bathroom home offers comfort, style, and convenience all in one. Step inside to discover fresh designer painted walls, trim and doors, new luxury flooring throughout, an upgraded set of modernized stairs that instantly elevate the feel of the home, pot lights and more! The open-concept main level is bright and welcoming, with large windows filling the space with natural light. Kitchen features, stainless steel appliances, and blinds between the glass back patio doors. Dine inside or outside in your privately fenced backyard with new sod and back deck (2025). Upstairs, you'll find a spacious primary suite with 3pc ensuite, two more generously sized bedrooms ideal for kids, guests, or a home office along with an additional 4pc bathroom. The finished lower level adds even more versatility with a 2pc bath and extra living space, perfect for a rec room, gym, or potential guest suite. Commuters will love the easy access to major highways (6km), Barrie South GO Train (1.3km), and transit options (1 min walk), while families can enjoy nearby parks, schools, community centers, golf courses, trails, shopping and Friday harbour (9km) all just minutes away. This move-in-ready home offers upgraded finishes, extra privacy as an end unit, potential for a basement rental opportunity and a low-maintenance lifestyle, everything you need to start your next chapter. This home is a commuter's dream, an investment opportunity and a family's perfect start!
Inclusions: Fridge, Stove, Microwave, Dishwasher, Washer, Dryer, Window Coverings
