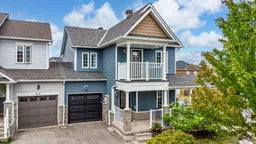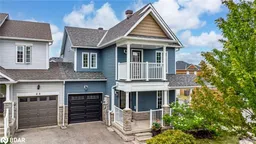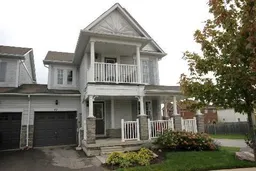LUXURY LIVES IN THIS UPGRADED, ELEGANTLY DESIGNED END-UNIT SHOWCASING OVER 2,200 SQ FT IN BARRIES SOUGHT-AFTER SOUTH NEIGHBOURHOOD! Welcome to this spacious and stylish end-unit townhome in Barrie's highly sought-after Innishore neighbourhood, known for its family-friendly atmosphere and unbeatable convenience. Enjoy walking distance to schools, a local shopping plaza, and Coronation Park with its wide-open green space, sports courts, and playground. Commuters will love the easy access to the Barrie South GO Station and Highway 400, and weekends can be spent enjoying all that scenic Kempenfelt Bay has to offer, less than 10 minutes away. The welcoming wraparound front porch sets the tone for relaxed living, creating a perfect spot to unwind and connect with neighbours, while the private, fully fenced backyard is ideal for entertaining with an upgraded patio and gas BBQ hookup. The bright open-concept layout features over 2,200 finished square feet of beautifully upgraded living space, with large windows bringing in natural light. The home offers a formal dining room, a cozy family room with custom built-ins and a gas fireplace, flowing into a modern kitchen and breakfast area with granite countertops, newer appliances, including a gas stove, and a walkout to the backyard. Upstairs, you'll find three generous bedrooms with upgraded closet organizers, including a luxurious primary suite with a walk-in closet and a 4-piece ensuite, plus a secondary bedroom with access to a private balcony. The finished basement adds a beautifully renovated den and rec room, and the list of upgrades - including roof, siding, windows, eaves, A/C, furnace, attic insulation, and front, sliding, and garage doors - makes this home truly move-in ready. Don't miss your chance to make this impressive #HomeToStay yours - just move in and start living your best lifestyle today!
Inclusions: Stainless Steel Gas Stove, Fridge, Dishwasher, Built-in Microwave, All Light Fixtures & Fans, Window Coverings & Blinds.






